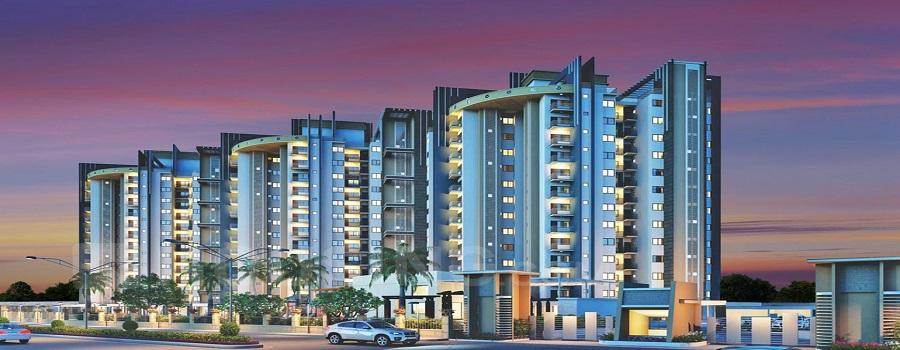-


-
-
 Jaipur
Jaipur
-
Search from Over 2500 Cities - All India
POPULAR CITIES
- New Delhi
- Mumbai
- Gurgaon
- Noida
- Bangalore
- Ahmedabad
- Navi Mumbai
- Kolkata
- Chennai
- Pune
- Greater Noida
- Thane
OTHER CITIES
- Agra
- Bhiwadi
- Bhubaneswar
- Bhopal
- Chandigarh
- Coimbatore
- Dehradun
- Faridabad
- Ghaziabad
- Haridwar
- Hyderabad
- Indore
- Jaipur
- Kochi
- Lucknow
- Ludhiana
- Nashik
- Nagpur
- Surat
- Vadodara
- Buy

-
Browse Properties for sale in Jaipur
-
- Rent

-
Browse Rental Properties in Jaipur
-
- Projects

-
Popular Localites for Real Estate Projects in Jaipur
-
- Agents

-
Popular Localities for Real Estate Agents in Jaipur
-
- Services

-
Real Estate Services in Jaipur
-
- Post Property Free
-

-
Contact Us
Request a Call BackTo share your queries. Click here!
-
-
 Sign In
Sign In
Join FreeMy RealEstateIndia
-
- Home
- Residential Projects in Jaipur
- Residential Projects in Panchyawala Jaipur
- Manglam The Grand Residency in Panchyawala Jaipur
Manglam The Grand Residency
Panchyawala, Jaipur
45 Lac Onwards Flats / ApartmentsManglam The Grand Residency 45 Lac (Onwards) Flats / Apartments-

Property Type
Flats / Apartments
-

Configuration
2, 3 BHK
-

Area of Flats / Apartments
1328 - 1745 Sq.ft.
-

Pricing
45 Lac
-

Possession
Mar 2016
-

Total Units
252 units
-

Total Area
2.95 Acres
-

Launch Date
Mar 2012
-

Possession Status
Completed Projects
RERA STATUS Not Available Website: http://rera.rajasthan.gov.in/
Disclaimer
All the information displayed is as posted by the User and displayed on the website for informational purposes only. RealEstateIndia makes no representations and warranties of any kind, whether expressed or implied, for the Services and in relation to the accuracy or quality of any information transmitted or obtained at RealEstateIndia.com. You are hereby strongly advised to verify all information including visiting the relevant RERA website before taking any decision based on the contents displayed on the website.
...Read More Read Less Download Brochure of Manglam The Grand ResidencyDownload
Download Brochure of Manglam The Grand ResidencyDownloadUnit Configuration
View More View LessUnit Type Area Price (in ) 2 BHK+2T 1328 Sq.ft. (Built Up) Call for Price3 BHK+3T 1490 Sq.ft. (Built Up) Call for Price3 BHK+3T 1560 Sq.ft. (Built Up) Call for Price3 BHK+3T 1745 Sq.ft. (Built Up) Call for Price
About Manglam The Grand Residency
Manglam’s ‘The Grand Residency’ is an extra mode concept in suavely and opulently built homes with sophisticated features. The Grand Residency on Sirsi Road near Vaishali Nagar is overflowing wi ...read more
About Manglam The Grand Residency
Manglam’s ‘The Grand Residency’ is an extra mode concept in suavely and opulently built homes with sophisticated features. The Grand Residency on Sirsi Road near Vaishali Nagar is overflowing with themes of life. It’s an oasis where life finds beautiful inspiration and completion. Each complex has a special rendering with exclusive designs and features.
Specifications
-
Walls
- Kitchen Ceramic Tiles Dado
- Toilets Ceramic Tiles Dado up to 7 Feet Height Above Platform
- Interior POP Finish
-
Others
- Windows Anodized Aluminium Sliding
-
Flooring
- Master Bedroom Vitrified Tiles
- Toilets Ceramic Tiles
- Living/Dining Vitrified Tiles
- Balcony Ceramic Tiles
- Kitchen Anti Skid Tiles
- Other Bedroom Vitrified Tiles
-
Doors
- Internal Flush Shutters
Amenities
-

Club House
-

Gymnasium
-

Intercom
-

Jogging and Strolling Tracks
-

Kids Play Area
-

Landspace Garden
Layout Plan
The Grand Residency is a technically well-conceived design with due regard to environmental conces and grand living. Its terminal high rises give a tandem construction approach of Block A, B and C cre ...read more
The Grand Residency is a technically well-conceived design with due regard to environmental conces and grand living. Its terminal high rises give a tandem construction approach of Block A, B and C creating consistent symmetry and appearance. The greenery is robust from all sides and it adds to the true excellence of a Grand Residency home. Attributed green cover here adds a lot of compelling difference in beautifying and giving value to the homes and places of socialization. Stepping into The Grand Residency is never endless reuniting with happy living in clean, fresh and habitable spaces.
Image Gallery of this Project
Location Map of Manglam The Grand Residency
About Manglam Group
Manglam strives to become the most successful and respected real estate company in the country by earning the customer loyalty and trust through continuous and quality driven growth based on the sound ...Read moreAbout Manglam Group
Manglam strives to become the most successful and respected real estate company in the country by earning the customer loyalty and trust through continuous and quality driven growth based on the sound principles of integrity, business ethics, product innovation and contribution of committed work force, thus enabling human life to be easier, building better living india and by community development.
Ajmer Road Jaipur, Ajmer Road, Jaipur, Rajasthan
Other Projects of this Builder
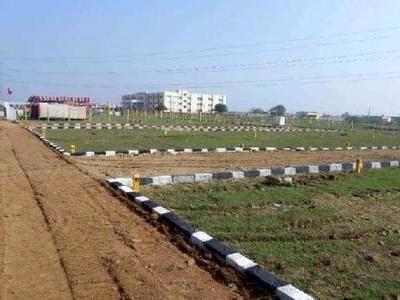 Manglam Kanak Vrindavan
Manglam Kanak Vrindavan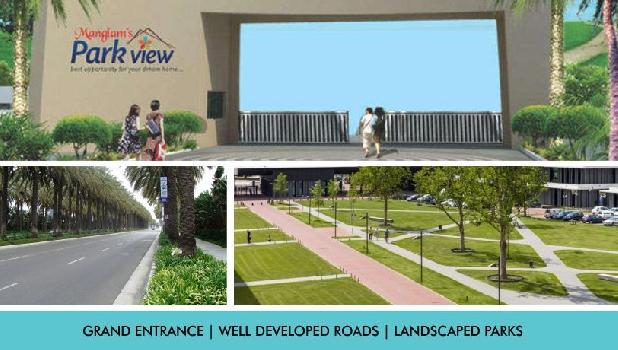 Manglam Park View
Manglam Park View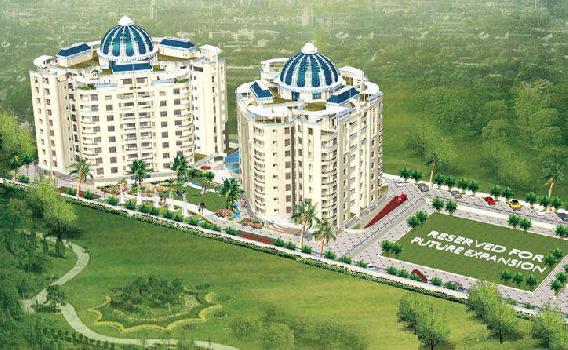 Manglam The Grand Geejgarh
Manglam The Grand Geejgarh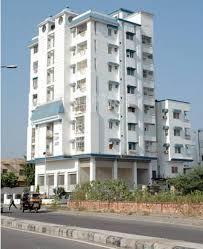 Manglam Eden Garden
Manglam Eden Garden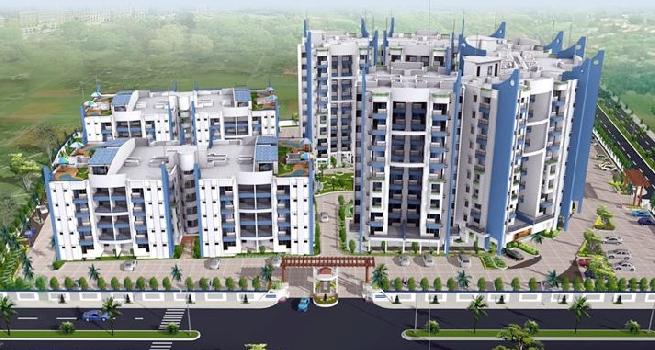 Manglam Grand Vistas
Manglam Grand Vistas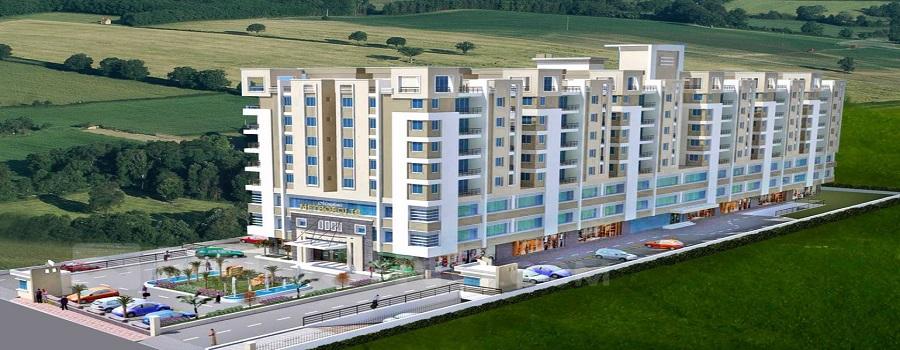 Manglam Metropolis
Manglam Metropolis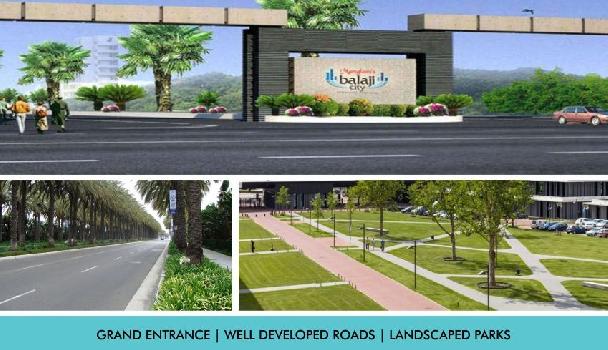 Manglam Balaji City
Manglam Balaji City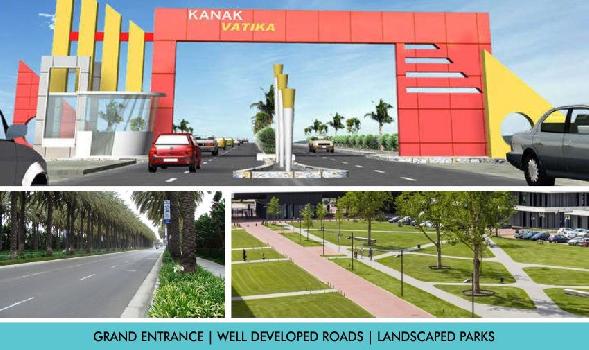 Manglam Kanak Vatika
Manglam Kanak Vatika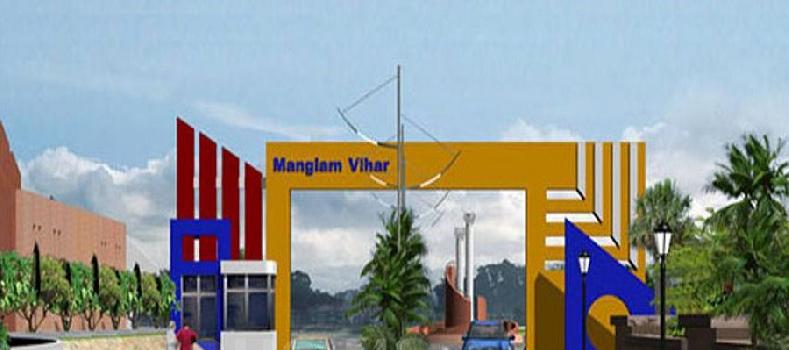 Manglam Manglam Vihar
Manglam Manglam Vihar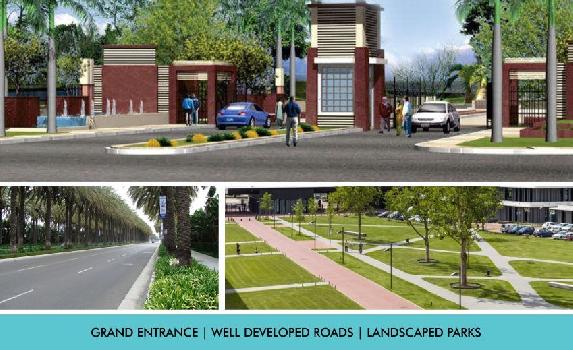 Manglam Shri Krishna Van
Manglam Shri Krishna VanFrequently asked questions
-
Where is Manglam Group Located?
Manglam Group is located in Panchyawala, Jaipur.
-
What type of property can I find in Manglam Group?
You can easily find 2 BHK, 3 BHK apartments in Manglam Group.
-
What is the size of 2 BHK apartment in Manglam Group?
The approximate size of a 2 BHK apartment here is 1328 Sq.ft.
-
What is the size of 3 BHK apartment in Manglam Group?
The approximate size of a 3 BHK apartment here are 1490 Sq.ft., 1560 Sq.ft., 1745 Sq.ft.
-
What is the starting price of an apartment in Manglam Group?
You can find an apartment in Manglam Group at a starting price of 45 Lac.
-
By when can I gain possession of property in Manglam Group?
You can get complete possession of your property here by Mar 2016.
Manglam The Grand Residency Get Best Offer on this Project
Similar Projects










Similar Searches
-
Properties for Sale in Panchyawala, Jaipur
-
Property for sale in Panchyawala, Jaipur by Budget
Note: Being an Intermediary, the role of RealEstateIndia.Com is limited to provide an online platform that is acting in the capacity of a search engine or advertising agency only, for the Users to showcase their property related information and interact for sale and buying purposes. The Users displaying their properties / projects for sale are solely... Note: Being an Intermediary, the role of RealEstateIndia.Com is limited to provide an online platform that is acting in the capacity of a search engine or advertising agency only, for the Users to showcase their property related information and interact for sale and buying purposes. The Users displaying their properties / projects for sale are solely responsible for the posted contents including the RERA compliance. The Users would be responsible for all necessary verifications prior to any transaction(s). We do not guarantee, control, be party in manner to any of the Users and shall neither be responsible nor liable for any disputes / damages / disagreements arising from any transactions read more
-
Property for Sale
- Real estate in Delhi
- Real estate in Mumbai
- Real estate in Gurgaon
- Real estate in Bangalore
- Real estate in Pune
- Real estate in Noida
- Real estate in Lucknow
- Real estate in Ghaziabad
- Real estate in Navi Mumbai
- Real estate in Greater Noida
- Real estate in Chennai
- Real estate in Thane
- Real estate in Ahmedabad
- Real estate in Jaipur
- Real estate in Hyderabad
-
Flats for Sale
-
Flats for Rent
- Flats for Rent in Delhi
- Flats for Rent in Mumbai
- Flats for Rent in Gurgaon
- Flats for Rent in Bangalore
- Flats for Rent in Pune
- Flats for Rent in Noida
- Flats for Rent in Lucknow
- Flats for Rent in Ghaziabad
- Flats for Rent in Navi Mumbai
- Flats for Rent in Greater Noida
- Flats for Rent in Chennai
- Flats for Rent in Thane
- Flats for Rent in Ahmedabad
- Flats for Rent in Jaipur
- Flats for Rent in Hyderabad
-
New Projects
- New Projects in Delhi
- New Projects in Mumbai
- New Projects in Gurgaon
- New Projects in Bangalore
- New Projects in Pune
- New Projects in Noida
- New Projects in Lucknow
- New Projects in Ghaziabad
- New Projects in Navi Mumbai
- New Projects in Greater Noida
- New Projects in Chennai
- New Projects in Thane
- New Projects in Ahmedabad
- New Projects in Jaipur
- New Projects in Hyderabad
-
