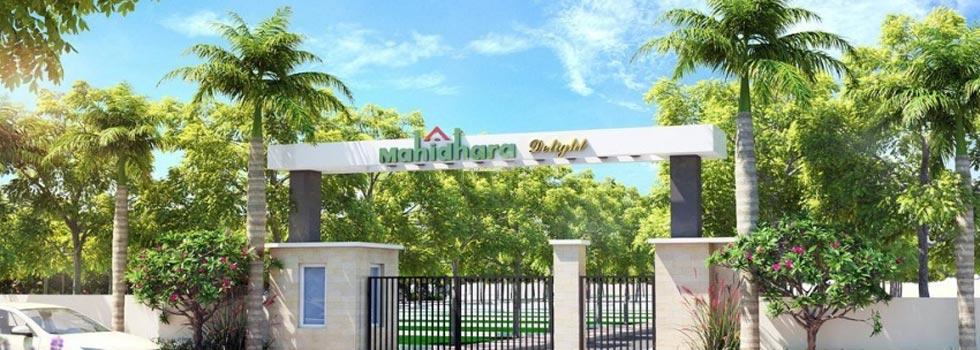-


-
-
 Chennai
Chennai
-
Search from Over 2500 Cities - All India
POPULAR CITIES
- New Delhi
- Mumbai
- Gurgaon
- Noida
- Bangalore
- Ahmedabad
- Navi Mumbai
- Kolkata
- Chennai
- Pune
- Greater Noida
- Thane
OTHER CITIES
- Agra
- Bhiwadi
- Bhubaneswar
- Bhopal
- Chandigarh
- Coimbatore
- Dehradun
- Faridabad
- Ghaziabad
- Haridwar
- Hyderabad
- Indore
- Jaipur
- Kochi
- Lucknow
- Ludhiana
- Nashik
- Nagpur
- Surat
- Vadodara
- Buy

-
Browse Properties for sale in Chennai
-
- Rent

-
Browse Rental Properties in Chennai
-
- Projects

-
Popular Localites for Real Estate Projects in Chennai
-
- Agents

-
Popular Localities for Real Estate Agents in Chennai
-
- Services

-
Real Estate Services in Chennai
-
- Post Property Free
-

-
Contact Us
Request a Call BackTo share your queries. Click here!
-
-
 Sign In
Sign In
Join FreeMy RealEstateIndia
-
- Home
- Residential Projects in Chennai
- Residential Projects in Poonamallee Chennai
- Mahidhara Central Phase - 1 in Poonamallee Chennai

Mahidhara Central Phase - 1
Poonamallee, Chennai
Mahidhara Central Phase - 1 Flats / Apartments-

Property Type
Flats / Apartments
-

Configuration
2, 3 BHK
-

Area of Flats / Apartments
1125 - 1350 Sq.ft.
-

Possession Status
Ongoing Projects
RERA STATUS Not Available Website: http://www.tnrera.in/index.php
Disclaimer
All the information displayed is as posted by the User and displayed on the website for informational purposes only. RealEstateIndia makes no representations and warranties of any kind, whether expressed or implied, for the Services and in relation to the accuracy or quality of any information transmitted or obtained at RealEstateIndia.com. You are hereby strongly advised to verify all information including visiting the relevant RERA website before taking any decision based on the contents displayed on the website.
...Read More Read LessUnit Configuration
Unit Type Area Price (in ) 2 BHK 1125 Sq.ft. (Built Up) Call for Price3 BHK 1350 Sq.ft. (Built Up) Call for PriceAbout Mahidhara Central Phase - 1
Mahidhara's Central provides you with an unparalleled lifestyle that allows you to be you. The Central lifestyle compliments the evolution of desire. It is an exclusive gated community set in a tranqu ...read more
About Mahidhara Central Phase - 1
Mahidhara's Central provides you with an unparalleled lifestyle that allows you to be you. The Central lifestyle compliments the evolution of desire. It is an exclusive gated community set in a tranquil and relaxing environment with a piece of attitude for everyone. Along with its innumerable attractions, Central provides enhanced services that are found within its premises. Comfort, freedom and pleasure, together with efficient and accessible quality care and services are the hallmarks of this warm and inviting residence.
Central Compraising over 230housing units spreads forward an ample choice of life style measurements and also caters plots to the investing enthusiast.
Specifications
Structure : RCC framed structure conforming to Seismic zone requirementsExternal Walls : Cement plastering finish in weather proof paint of Asian makeInternal Walls : Cement plastering with primer put ...read more
Structure : RCC framed structure conforming to Seismic zone requirements
External Walls : Cement plastering finish in weather proof paint of Asian make
Internal Walls : Cement plastering with primer putty in acrylic emulsion paint of Asian make
Main door : Door frame and shutter in MT wood with melamine polish finish
Internal Doors : Salwood frame and flush door shutters with enamel paint
Windows : Powder coated aluminium framed sliding windows with MS safety grills
Kitchen : Polished black granite counters top and ceramic tiles up to 2' above the working platform, Stainless steel sink
Flooring : Vitrified tiles for living, bed, dining and ceramic tiles for kitchen, utility, balcony and bathrooms
Toilet : Ceramic wall tiles up to 7' height, white sanitary fixtures of Hindware make and CP fittings of Jaguar make, internal pipelines of CPVC
Electrical work : 3 Phase power supply with fully concealed wiring of ISI standards, quality contemporary switches of Anchor make, adequate power points
Water Tank : Overhead tank of Sintex MakeAmenities
Community of 120 acres Grand Entrance Archways Complete compound wall with security Stnadard Black top roads(60 ft with centre median and 40 & 30 Ft) Footpaths with kerb stone Electricity with Street ...read more
- Community of 120 acres
- Grand Entrance Archways
- Complete compound wall with security
- Stnadard Black top roads(60 ft with centre median and 40 & 30 Ft)
- Footpaths with kerb stone
- Electricity with Street Lighting
- Beautifully Landscaped Parks
- Avenue Plantation
- Water Connection to each plot
- Centralised Overhead water tank with Under ground sump
- Exclusive Children Park
- Rain Water Harvesting Pits
- Underground sewage system
- Sewage Treatment Plant (STP)
- RO Plant for drinking water
- Maintenance for three years
- Vastu compliance
Image Gallery of this Project
Location Map of Mahidhara Central Phase - 1
About Mahidhara Projects Pvt. Ltd.
Mahidhara projects - We believe in delivering value to one and all, by creating & delivering high quality projects for your life style. We consider ourselves a service industry… and our service is t ...Read moreAbout Mahidhara Projects Pvt. Ltd.
Mahidhara projects - We believe in delivering value to one and all, by creating & delivering high quality projects for your life style. We consider ourselves a service industry… and our service is to design and deliver a 'better living'. We aim to create spaces that enable you to focus on the things you consider important – whether it is building a career or a business, growing a family, connecting with friends, or simply finding the time and space to pursue your dreams. We aim for superiority in architectural design and pride ourselves in execution integrity. Through our projects we provide you with the right blend of aesthetics, practicality and economy because we know it's not just a house, it's your home and eventually, a better lifestyle.
Plot No.15, 2nd Floor, Mahi Towers, Madhapur, Hyderabad, Telangana
Other Projects of this Builder
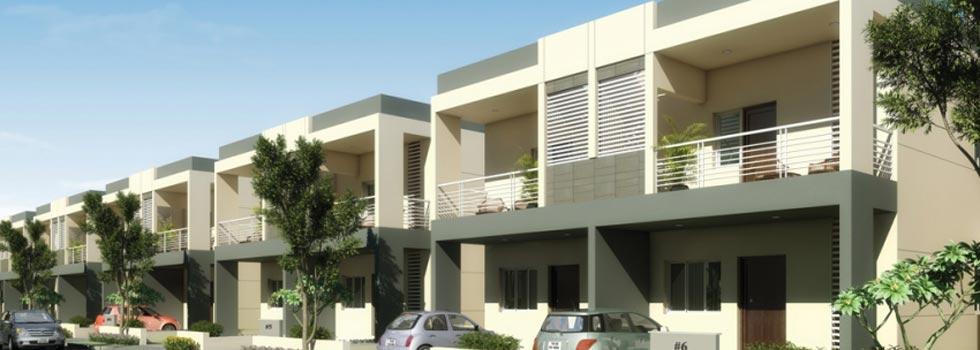 Mahidhara Supreme
Mahidhara Supreme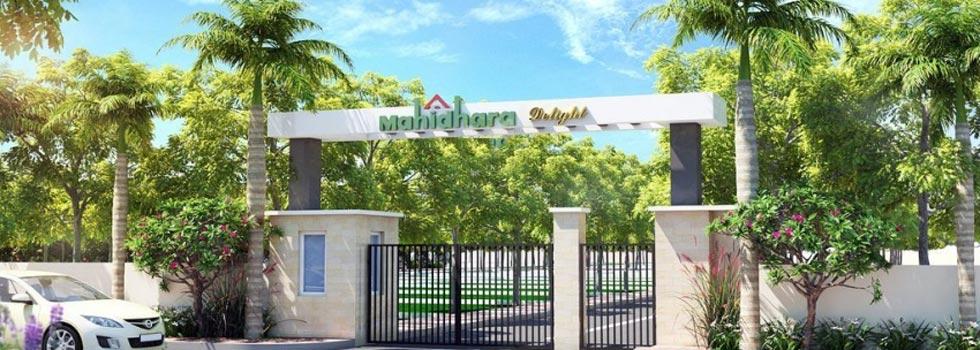 Mahidhara Delight
Mahidhara Delight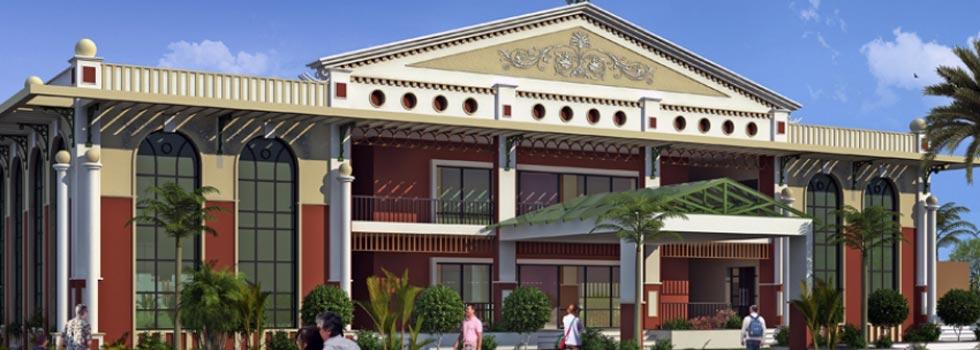 Mahidhara Central Phase - 2
Mahidhara Central Phase - 2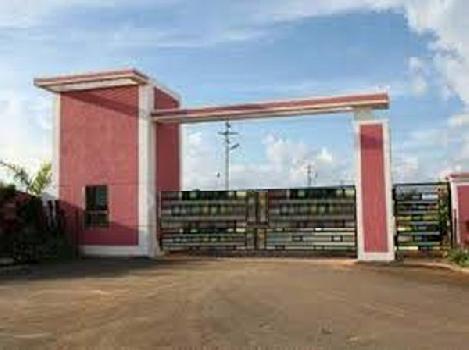 Mahidhara Sarovar
Mahidhara Sarovar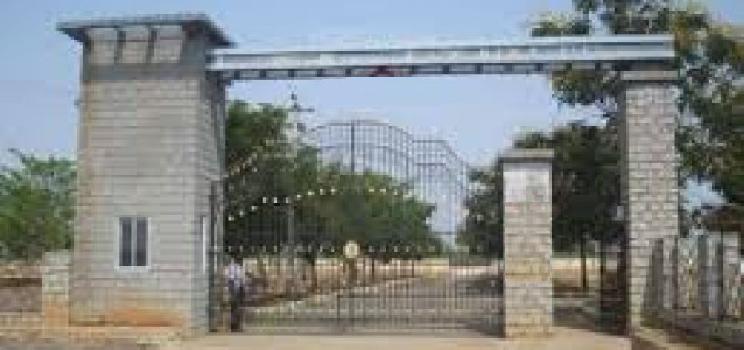 Mahidhara Capital
Mahidhara CapitalFrequently asked questions
-
Where is Mahidhara Projects Pvt. Ltd. Located?
Mahidhara Projects Pvt. Ltd. is located in Poonamallee, Chennai.
-
What type of property can I find in Mahidhara Projects Pvt. Ltd.?
You can easily find 2 BHK, 3 BHK apartments in Mahidhara Projects Pvt. Ltd..
-
What is the size of 2 BHK apartment in Mahidhara Projects Pvt. Ltd.?
The approximate size of a 2 BHK apartment here is 1125 Sq.ft.
-
What is the size of 3 BHK apartment in Mahidhara Projects Pvt. Ltd.?
The approximate size of a 3 BHK apartment here is 1350 Sq.ft.
Mahidhara Central Phase - 1 Get Best Offer on this Project
Similar Projects










Similar Searches
-
Properties for Sale in Poonamallee, Chennai
-
Properties for Rent in Poonamallee, Chennai
-
Property for sale in Poonamallee, Chennai by Budget
Note: Being an Intermediary, the role of RealEstateIndia.Com is limited to provide an online platform that is acting in the capacity of a search engine or advertising agency only, for the Users to showcase their property related information and interact for sale and buying purposes. The Users displaying their properties / projects for sale are solely... Note: Being an Intermediary, the role of RealEstateIndia.Com is limited to provide an online platform that is acting in the capacity of a search engine or advertising agency only, for the Users to showcase their property related information and interact for sale and buying purposes. The Users displaying their properties / projects for sale are solely responsible for the posted contents including the RERA compliance. The Users would be responsible for all necessary verifications prior to any transaction(s). We do not guarantee, control, be party in manner to any of the Users and shall neither be responsible nor liable for any disputes / damages / disagreements arising from any transactions read more
-
Property for Sale
- Real estate in Delhi
- Real estate in Mumbai
- Real estate in Gurgaon
- Real estate in Bangalore
- Real estate in Pune
- Real estate in Noida
- Real estate in Lucknow
- Real estate in Ghaziabad
- Real estate in Navi Mumbai
- Real estate in Greater Noida
- Real estate in Chennai
- Real estate in Thane
- Real estate in Ahmedabad
- Real estate in Jaipur
- Real estate in Hyderabad
-
Flats for Sale
-
Flats for Rent
- Flats for Rent in Delhi
- Flats for Rent in Mumbai
- Flats for Rent in Gurgaon
- Flats for Rent in Bangalore
- Flats for Rent in Pune
- Flats for Rent in Noida
- Flats for Rent in Lucknow
- Flats for Rent in Ghaziabad
- Flats for Rent in Navi Mumbai
- Flats for Rent in Greater Noida
- Flats for Rent in Chennai
- Flats for Rent in Thane
- Flats for Rent in Ahmedabad
- Flats for Rent in Jaipur
- Flats for Rent in Hyderabad
-
New Projects
- New Projects in Delhi
- New Projects in Mumbai
- New Projects in Gurgaon
- New Projects in Bangalore
- New Projects in Pune
- New Projects in Noida
- New Projects in Lucknow
- New Projects in Ghaziabad
- New Projects in Navi Mumbai
- New Projects in Greater Noida
- New Projects in Chennai
- New Projects in Thane
- New Projects in Ahmedabad
- New Projects in Jaipur
- New Projects in Hyderabad
-
