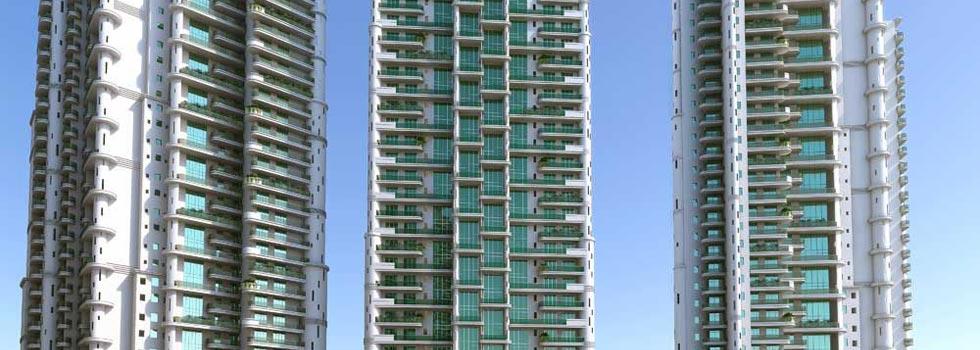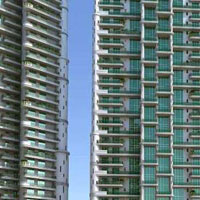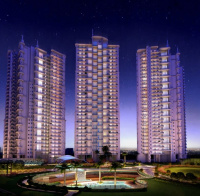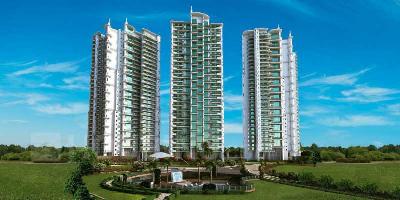-


-
-
 Noida
Noida
-
Search from Over 2500 Cities - All India
POPULAR CITIES
- New Delhi
- Mumbai
- Gurgaon
- Noida
- Bangalore
- Ahmedabad
- Navi Mumbai
- Kolkata
- Chennai
- Pune
- Greater Noida
- Thane
OTHER CITIES
- Agra
- Bhiwadi
- Bhubaneswar
- Bhopal
- Chandigarh
- Coimbatore
- Dehradun
- Faridabad
- Ghaziabad
- Haridwar
- Hyderabad
- Indore
- Jaipur
- Kochi
- Lucknow
- Ludhiana
- Nashik
- Nagpur
- Surat
- Vadodara
- Buy

-
Browse Properties for sale in Noida
-
- Rent

-
Browse Rental Properties in Noida
-
- Projects

-
Popular Localites for Real Estate Projects in Noida
-
- Agents

-
Popular Localities for Real Estate Agents in Noida
-
- Services

-
Real Estate Services in Noida
-
- Post Property Free
-

-
Contact Us
Request a Call BackTo share your queries. Click here!
-
-
 Sign In
Sign In
Join FreeMy RealEstateIndia
-
- Home
- Residential Projects in Noida
- Residential Projects in Sector 78 Noida
- Mahagun Mezzaria in Sector 78 Noida
Mahagun Mezzaria
Sector 78 Noida
13.70 Lac Onwards Flats / ApartmentsMahagun Mezzaria 13.70 Lac (Onwards) Flats / Apartments-

Property Type
Flats / Apartments
-

Configuration
3, 4 BHK
-

Area of Flats / Apartments
2500 - 4425 Sq.ft.
-

Pricing
13.70 - 24.70 Lac
-

Possession Status
Ongoing Projects
RERA STATUS Not Available Website: http://www.up-rera.in/index
Disclaimer
All the information displayed is as posted by the User and displayed on the website for informational purposes only. RealEstateIndia makes no representations and warranties of any kind, whether expressed or implied, for the Services and in relation to the accuracy or quality of any information transmitted or obtained at RealEstateIndia.com. You are hereby strongly advised to verify all information including visiting the relevant RERA website before taking any decision based on the contents displayed on the website.
...Read More Read LessProperties in Mahagun Mezzaria
- Buy
- Rent
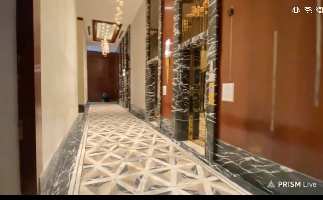 Aakaar HomzContact
Aakaar HomzContactSector 78, Noida
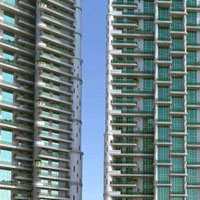 Aakaar HomzContact
Aakaar HomzContactSector 78, Noida
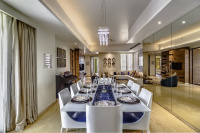 Investor Arena Consulting Pvt LtdContact
Investor Arena Consulting Pvt LtdContactSector 78, Noida, Uttar Pradesh
 Investor Arena Consulting Pvt LtdContact
Investor Arena Consulting Pvt LtdContactSector 78, Noida, Uttar Pradesh
 PropEssence Real Estate ServicesContact
PropEssence Real Estate ServicesContactSector 78, Noida, Uttar Pradesh
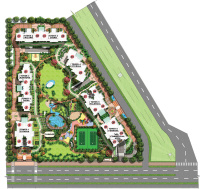 PropEssence Real Estate ServicesContact
PropEssence Real Estate ServicesContactSector 78, Noida, Uttar Pradesh
Sorry!!!Presently No property available for RENT in Mahagun Mezzaria
We will notify you when similar property is available for RENT.Yes Inform Me
Unit Configuration
View More View LessUnit Type Area Price (in ) 3 BHK+3T 2500 Sq.ft. (Built Up) 13.70 Lac3 BHK 3020 Sq.ft. (Built Up) 17.20 Lac3 BHK+3T 3070 Sq.ft. (Built Up) 16.90 Lac4 BHK+4T 3430 Sq.ft. (Built Up) 20.50 Lac4 BHK+4T 3525 Sq.ft. (Built Up) 20.90 Lac4 BHK+4T 4425 Sq.ft. (Built Up) 24.70 Lac
About Mahagun Mezzaria
Mezzaria is a creation of architecture in art deco design form – modern, functional and elegant. Located at sector 78, Noida, the project spreads across a sprawling area of 10 acres and houses 3 and ...read more
Specifications
Architecture Designed by Architect Hafeez Contractor, an opulent lifestyles, world-class spaces, and spectacular outdoor living, spring to life across 10 acres of luxury- The Mezzaria- an addre ...read more
Architecture
- Designed by Architect Hafeez Contractor, an opulent lifestyles, world-class spaces, and spectacular outdoor living, spring to life across 10 acres of luxury- The Mezzaria- an address as posh as the property itself
Landscape- LANDSCAPE • Where your back garden is a 35,000 square meter park(approx). The stunning landscaped views, designed by Singapore based Architects, Taib Landscape Studio, will set your pulse racing.
Interior Finishes- All apartment walls finished in plastic paint, over POP punning for a rich- smooth look
- Warm and cozy laminated wooden flooring will add to your comfort in all the bedrooms.
- The large format imported marble flooring will start with the entrance foyer and move on to the living- dining- lounge areas.
- Attention to detail is evident from the chamfered edge imported marble skirting that carries along.
- Limited False ceiling, with acrylic emulsion paint in all living areas of your condominium, enhances the element of luxury.
Heating & Cooling- Energy efficient Variable Refrigerant Flow provides precise comfort control to indoor environments, in both summers and winters
Kitchen- Bespoke kitchen counter top with premium quality granite
- Tiled splash back with up to 2ft above counter
- Modular kitchen with featured aluminium profile handles, soft close function and a laminated carcass
- Abode Stainless steel under mounted double bowl sink with feature mixer tap
- Large format anti-skid tile floor and acrylic emulsion painted walls and ceiling
Floor to Heights- Entrance Hall: 8 Mtrs
- Living Room: 6.55 Mtrs
Bedroom: 3.35 Mtrs- Bathrooms and Kitchen: 3.35 Mtrs
Bathrooms- Frameless fixed screen for baths
- Large format tiling on all walls, combined with acrylic emulsion paint
- Etched feature mirror above basin
- Chrome plated ceiling/wall mounted shower head
- Chrome plated retractable hand held shower
- Chrome plated diverter in shower area
- Enhance the complete bathing experience in your private master bathroom, with chrome thermostatic trim with temperature control diverter
- White Wall hung WC with soft close function, concealed cistern and discrete chrome dual flush plate
- Enclosed Water Closet, with glass screens, that enhances the look of the master toilets
- Ceramic Wash basin sits on a marble / granite plinth with featured chrome basin mixer
- Large Format Anti- skid tiles or marble on floor
- Door Finishes & Ironmongery
- Majestic 8ft high entrance door with polished veneered designer door, with hardwood frame and high quality door furniture, including cylinder night latch and spy hole
- 8ft high polished hard wood door frames for all bedrooms and bathrooms and Polished veneer flush door shutter and feature handles
- SS brushed finish ironmongery
- 7ft high painted flush door shutter for STR room
- External windows, Glazing with high quality UPVC/ Powder coated aluminum frame, and reflective/clear glass
Winter Balconies- All balconies accessed via opening or sliding glazed doors
- Multiple access to winter balconies, from the living room and bedrooms via glazed UPVC or powder coated aluminum doors
- Your bedroom extends into winter balconies with large format anti-skid floor tiles for a feel of a wooden deck along the sky
- Frameless structural glass railing, with bespoke ms Painted balustrade and handrails.
Plumbing- CPVC & UPVC piping for water supply inside the toilet & Kitchen & Vertical Down takes
Electrical- Telephone data points in living area and bedrooms
- Energy efficient surface mounted down lights in balconies
- Modular high quality switch plates from Le Grand or equivalent
- Provision for table and floor lamps to be connected to a 5AMP Lighting Circuit
- 5 AMP lighting and 16 AMP Power circuits, on copper wiring
Power Backup- 100% DG Power back-up as mentioned below
- 2500 sq ft to 4000 sq ft : not exceeding 10KVA per apartment
- Above 4001 sq ft: not exceeding 15KVA per apartment
- DG capacity shall be at 70% of load factor & 70% overall diversity for apartment as well as for common areas
Security & Peace Of Mind- Secured Gated Community
- CCTV in driveway of parking basements, ground floor & basement entrance lobbies
- Multi point locking for front entrance doors
- Fire Fighting System with sprinklers, smoke detection system etc. as per NBC norms
Lifts And Lobbies- Three to four High Speed Passenger Lifts from Mitsubishi/Otis for all residential floors and the basement car parkk
- One Service Lift for all residential floors and the basement car park
- Walls decked up with an elegant combination of Granite, Marble, Tile, Acrylic emulsion paint on POP punning and Texture paints
- Typical floor lift lobbies decorated with Marble tiles to welcome your guests
- Double height entrance lobby of the tower, decked up with granite, tile or marble and luxury furniture, welcomes you with open arms.
STR Room And Toilet- Tile floor with Oil Bound distemper on walls, and conventional CP fittings in toilet.
Amenities
-

Club House
-

Gymnasium
-

Lift
-

Power Backup
-

Park
-

Reserved Parking
Location Map of Mahagun Mezzaria
About Mahagun India Pvt Ltd
Our company is a professional entity in the real estate sector. We are a recognized builder in the city. With a full-fledged team of construction experts, we’ve successfully constructed and rebuild ...Read moreAbout Mahagun India Pvt Ltd
Our company is a professional entity in the real estate sector. We are a recognized builder in the city. With a full-fledged team of construction experts, we’ve successfully constructed and rebuild many properties in the real estate sector. Whether it is a commercial property or residential building, we render equal services at pocket-friendly market rates. Approach us now!
Office No-44, Tower- B, 4th Floor, Corenthum, Sector 62, Noida, Uttar Pradesh
Other Projects of this Builder
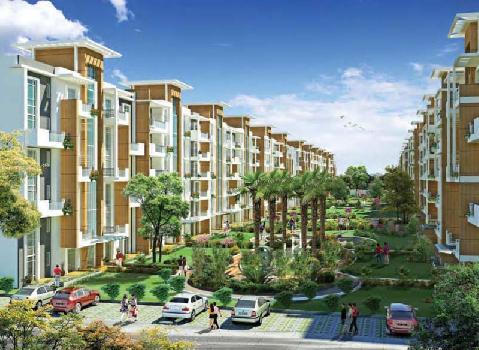 Mahagun Moderne2, 3, 4, 5, 6 BHK ApartmentsSector 78 Noida72.60 Lac-87.30 Lac1210-1455 /Sq.ft.2, 3 BHK Apartment
Mahagun Moderne2, 3, 4, 5, 6 BHK ApartmentsSector 78 Noida72.60 Lac-87.30 Lac1210-1455 /Sq.ft.2, 3 BHK Apartment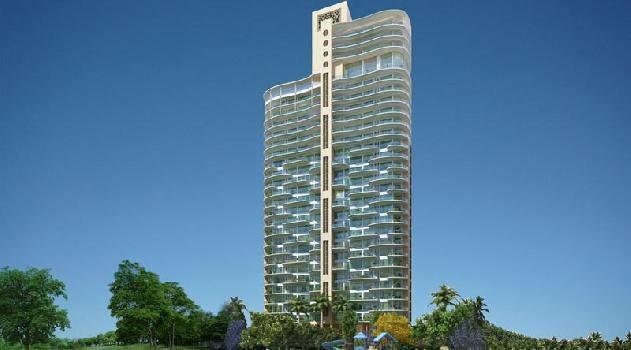 Marvella
Marvella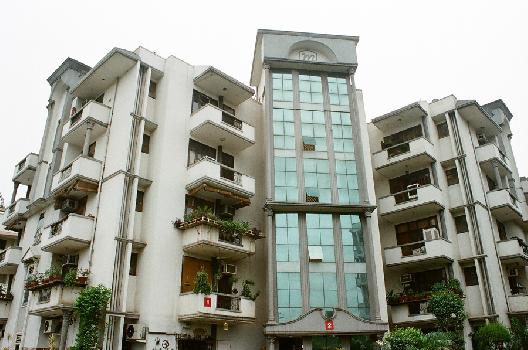 Mahagun Manor
Mahagun Manor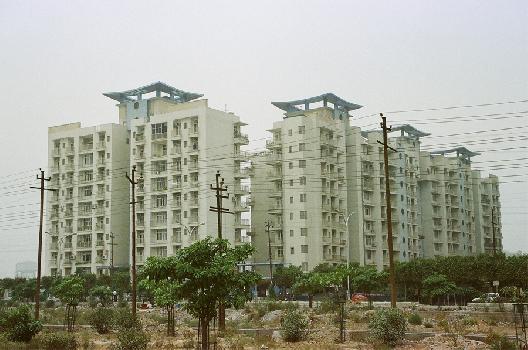 Mahagun Maestro
Mahagun Maestro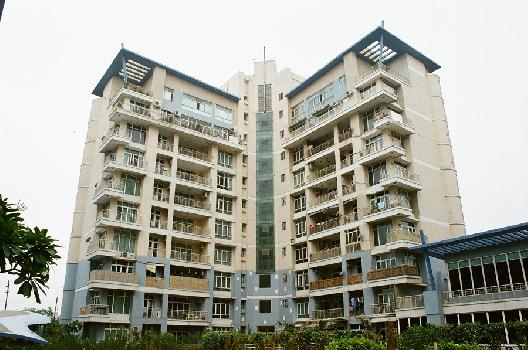 Mahagun Morpheus
Mahagun Morpheus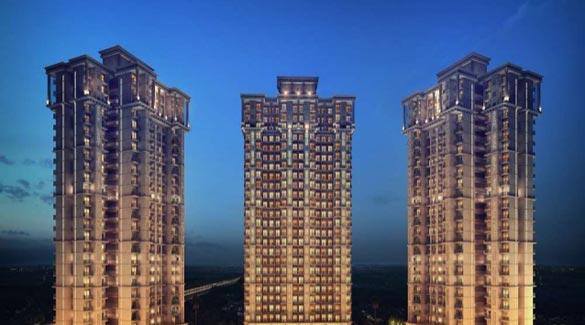 Mahagun Mantra 1
Mahagun Mantra 1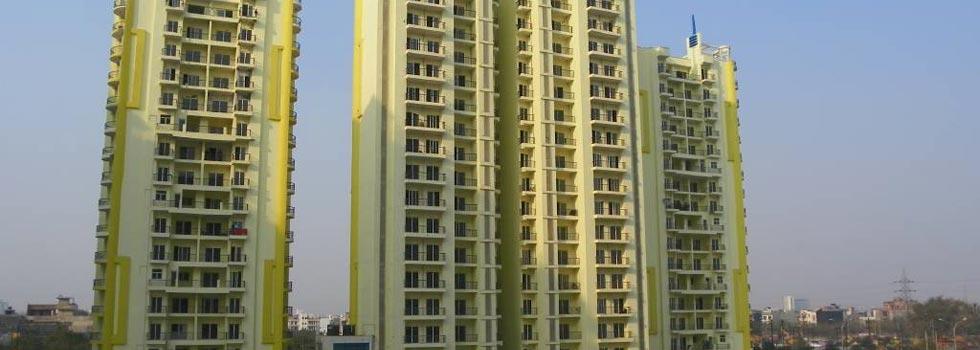 Mahagun Maple
Mahagun Maple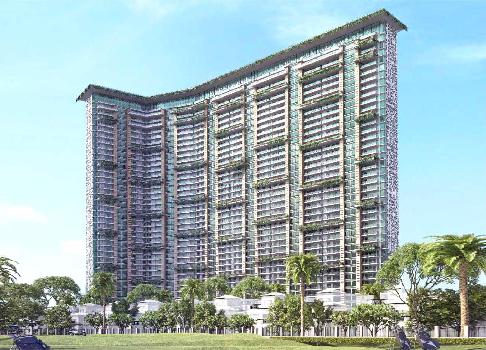 Mahagun Manorial
Mahagun Manorial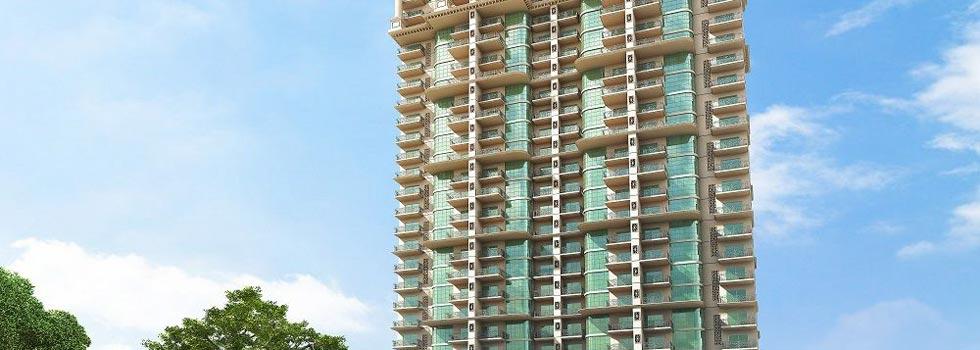 Mahagun Villaments
Mahagun VillamentsFrequently asked questions
-
Where is Mahagun India Pvt Ltd Located?
Mahagun India Pvt Ltd is located in Sector 78 Noida.
-
What type of property can I find in Mahagun India Pvt Ltd?
You can easily find 3 BHK, 4 BHK apartments in Mahagun India Pvt Ltd.
-
What is the size of 3 BHK apartment in Mahagun India Pvt Ltd?
The approximate size of a 3 BHK apartment here are 2500 Sq.ft., 3020 Sq.ft., 3070 Sq.ft.
-
What is the size of 4 BHK apartment in Mahagun India Pvt Ltd?
The approximate size of a 4 BHK apartment here are 3430 Sq.ft., 3525 Sq.ft., 4425 Sq.ft.
-
What is the starting price of an apartment in Mahagun India Pvt Ltd?
You can find an apartment in Mahagun India Pvt Ltd at a starting price of 13.70 Lac.
Mahagun Mezzaria Get Best Offer on this Project
Similar Projects










Similar Searches
-
Properties for Sale in Sector 78 Noida
-
Properties for Rent in Sector 78 Noida
-
Property for sale in Sector 78 Noida by Budget
Note: Being an Intermediary, the role of RealEstateIndia.Com is limited to provide an online platform that is acting in the capacity of a search engine or advertising agency only, for the Users to showcase their property related information and interact for sale and buying purposes. The Users displaying their properties / projects for sale are solely... Note: Being an Intermediary, the role of RealEstateIndia.Com is limited to provide an online platform that is acting in the capacity of a search engine or advertising agency only, for the Users to showcase their property related information and interact for sale and buying purposes. The Users displaying their properties / projects for sale are solely responsible for the posted contents including the RERA compliance. The Users would be responsible for all necessary verifications prior to any transaction(s). We do not guarantee, control, be party in manner to any of the Users and shall neither be responsible nor liable for any disputes / damages / disagreements arising from any transactions read more
-
Property for Sale
- Real estate in Delhi
- Real estate in Mumbai
- Real estate in Gurgaon
- Real estate in Bangalore
- Real estate in Pune
- Real estate in Noida
- Real estate in Lucknow
- Real estate in Ghaziabad
- Real estate in Navi Mumbai
- Real estate in Greater Noida
- Real estate in Chennai
- Real estate in Thane
- Real estate in Ahmedabad
- Real estate in Jaipur
- Real estate in Hyderabad
-
Flats for Sale
-
Flats for Rent
- Flats for Rent in Delhi
- Flats for Rent in Mumbai
- Flats for Rent in Gurgaon
- Flats for Rent in Bangalore
- Flats for Rent in Pune
- Flats for Rent in Noida
- Flats for Rent in Lucknow
- Flats for Rent in Ghaziabad
- Flats for Rent in Navi Mumbai
- Flats for Rent in Greater Noida
- Flats for Rent in Chennai
- Flats for Rent in Thane
- Flats for Rent in Ahmedabad
- Flats for Rent in Jaipur
- Flats for Rent in Hyderabad
-
New Projects
- New Projects in Delhi
- New Projects in Mumbai
- New Projects in Gurgaon
- New Projects in Bangalore
- New Projects in Pune
- New Projects in Noida
- New Projects in Lucknow
- New Projects in Ghaziabad
- New Projects in Navi Mumbai
- New Projects in Greater Noida
- New Projects in Chennai
- New Projects in Thane
- New Projects in Ahmedabad
- New Projects in Jaipur
- New Projects in Hyderabad
-
