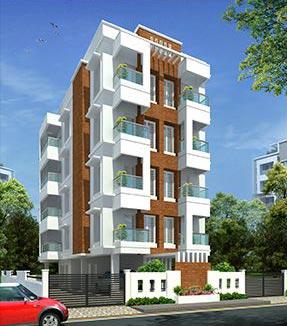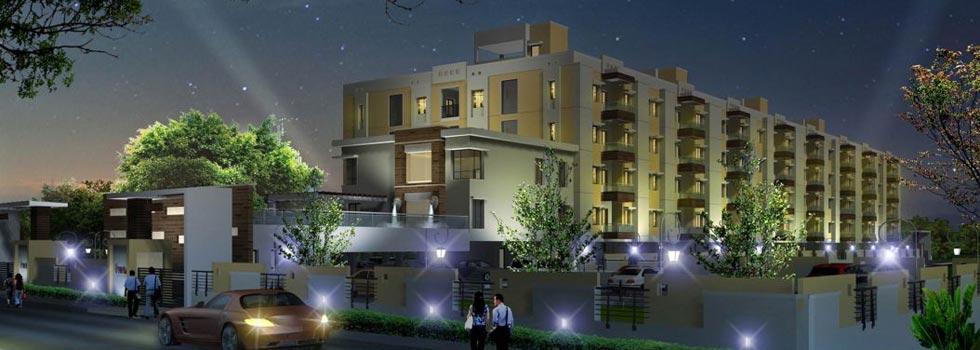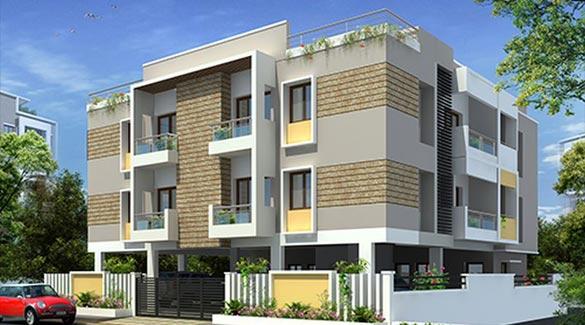-


-
-
 Chennai
Chennai
-
Search from Over 2500 Cities - All India
POPULAR CITIES
- New Delhi
- Mumbai
- Gurgaon
- Noida
- Bangalore
- Ahmedabad
- Navi Mumbai
- Kolkata
- Chennai
- Pune
- Greater Noida
- Thane
OTHER CITIES
- Agra
- Bhiwadi
- Bhubaneswar
- Bhopal
- Chandigarh
- Coimbatore
- Dehradun
- Faridabad
- Ghaziabad
- Haridwar
- Hyderabad
- Indore
- Jaipur
- Kochi
- Lucknow
- Ludhiana
- Nashik
- Nagpur
- Surat
- Vadodara
- Buy

-
Browse Properties for sale in Chennai
-
- Rent

-
Browse Rental Properties in Chennai
-
- Projects

-
Popular Localites for Real Estate Projects in Chennai
-
- Agents

-
Popular Localities for Real Estate Agents in Chennai
-
- Services

-
Real Estate Services in Chennai
-
- Post Property Free
-

-
Contact Us
Request a Call BackTo share your queries. Click here!
-
-
 Sign In
Sign In
Join FreeMy RealEstateIndia
-
- Home
- Residential Projects in Chennai
- Residential Projects in Besant Nagar Chennai
- LCS Shakthi in Besant Nagar Chennai

LCS Shakthi
Besant Nagar, Chennai
LCS Shakthi Flats / Apartments-

Property Type
Flats / Apartments
-

Configuration
3 BHK
-

Area of Flats / Apartments
1602 Sq.ft.
-

Possession Status
Upcoming Projects
RERA STATUS Not Available Website: http://www.tnrera.in/index.php
Disclaimer
All the information displayed is as posted by the User and displayed on the website for informational purposes only. RealEstateIndia makes no representations and warranties of any kind, whether expressed or implied, for the Services and in relation to the accuracy or quality of any information transmitted or obtained at RealEstateIndia.com. You are hereby strongly advised to verify all information including visiting the relevant RERA website before taking any decision based on the contents displayed on the website.
...Read More Read LessUnit Configuration
Unit Type Area Price (in ) 3 BHK 1602 Sq.ft. (Built Up) Call for PriceAbout LCS Shakthi
LCS Shakthi is a prestigious luxury home in the upscale locale of Besant Nagar in Chennai promoted by LCS City Makers. Located at just a stone’s throw from Besant Nagar beach, popularly known as Ell ...read more
About LCS Shakthi
LCS Shakthi is a prestigious luxury home in the upscale locale of Besant Nagar in Chennai promoted by LCS City Makers. Located at just a stone’s throw from Besant Nagar beach, popularly known as Elliot’s Beach, this enviable luxury home a development of just 4 inspiring 3 bedrooms with a study are designed to satiate the aspirations of the connoisseurs of fine living in style. Spanning over a lavish spread 1602 Sq.Ft of living and entertaining space, the luxury homes built on stilt + 2 floors are complimented by an aesthetic design and premium specifications that enhance and enrich the look and feel of the homes.
Specifications
STRUCTURE- Structural engineer designed foundation and reinforced concrete structure conforming to seismic zone regulations with non load bearing masonry wallsWALLS- All walls are built using high qua ...read more
STRUCTURE
- Structural engineer designed foundation and reinforced concrete structure conforming to seismic zone regulations with non load bearing masonry walls
WALLS
- All walls are built using high quality fly ash bricks/burnt bricks and mortar
- Walls are smooth plastered and finished with one coat putty and painted with premium emulsion paints
- External surface finished with textured weather proof paint
CEILING
- Ceilings will be putty finished and painted with tractor emulsion paint
FLOORS
- Main living room and dining will feature italian marble range vitrified flooring from johnson/equivalent
- Bedrooms will feature premium range vitrified flooring from johnson/equivalent
- Kitchen, service, balconies and bathrooms will be tiled with textured/antiskid ceramic tile flooring to improve friction and minimize slipperiness
BATHROOMS
- Shower enclosure in master bathroom
- Sanitary ware fittings from kohler/parry ware cascade or equivalent
- Cp fittings from kohler/jaguar
- Glazed designer concept wall tiling up to 7' height and matching textured/antiskid ceramic tile flooring will be selected for all bathrooms
- Provision for exhaust in all toilets
AIR CONDITIONING
- Split air conditioners for three bedrooms
SANITARY WARE
- Wall mounted closets with concealed cistern from kohler/parry ware cascade/equivalent brands will be provided
- Counter top basins will be provided, where indicated in plans
- Three in one shower mixers/diverters, cp fittings and health facets of jaguar or equivalent make will be provided in all bathrooms
KITCHEN
- Polished granite counter-top with stainless steel sink and drain board will be provided
- Glazed ceramic wall dado of 2' height will be provided above granite counter-top
- Provisions for bore water, metro water and water purifier connection will be made
PLUMBING
- Excellently engineered plumbing with cpvc concealed lines and upvc external lines of reputed make
DOORS AND WINDOWS
Main door: Teakwood panelled, decorated, varnish finished mounted on teakwood frame, with fully clodded architrave
Bedroom doors: flush doors with veneered and varnish finished mounted on teakwood frame
Balconies: glazed french doors with grills on teakwood frames paint finished
Toilet doors: painted doors with teakwood frames
Windows: teakwood glazed shutters on teakwood frames, painted, with iron grills
SERVICE
- Floor wash/countertop will be provided with glazed ceramic tile wall dado
- Provision for washing machine will be made
- Cp fittings in kitchen and service will be of jaguar or equivalent make
ELECTRICAL
- Prime quality electrical cables from finolex or equivalent and pipes of reputed make
- Modular switches (mk/roma/equivalent brand)
- Appropriate light, fan, a/c and other electrical points in each room
- Provision for independent three phase power along with phase changer and safe trip
- Provision for telephone and television points in living and master bedroom
- Provision for broadband and DTH connectivity in each apartment
OTHER FEATURES
- Adjustable cloths line in each apartment
- Party barbeque area in terrace with greenery
- Kiosk for security with intercom facility for all apartments
- Name board/post boxes/eb meter board in stilt area
- Pest control and scientific anti termite control treatment by pioneers in the field
- Drivers/servants toilet in stilt areaLocation Map of LCS Shakthi
About Lcs City Makers Pvt. Ltd.
We deal in all type of Property.No 17a, Seethamma Road,Alwarpet, Alwarpet, Chennai, Tamil Nadu
Other Projects of this Builder
 LCS Anjanadri
LCS Anjanadri LCS Utopia
LCS UtopiaFrequently asked questions
-
Where is Lcs City Makers Pvt. Ltd. Located?
Lcs City Makers Pvt. Ltd. is located in Besant Nagar, Chennai.
-
What type of property can I find in Lcs City Makers Pvt. Ltd.?
You can easily find 3 BHK apartments in Lcs City Makers Pvt. Ltd..
-
What is the size of 3 BHK apartment in Lcs City Makers Pvt. Ltd.?
The approximate size of a 3 BHK apartment here is 1602 Sq.ft.
LCS Shakthi Get Best Offer on this Project
Similar Projects










Similar Searches
-
Properties for Sale in Besant Nagar, Chennai
-
Properties for Rent in Besant Nagar, Chennai
-
Property for sale in Besant Nagar, Chennai by Budget
Note: Being an Intermediary, the role of RealEstateIndia.Com is limited to provide an online platform that is acting in the capacity of a search engine or advertising agency only, for the Users to showcase their property related information and interact for sale and buying purposes. The Users displaying their properties / projects for sale are solely... Note: Being an Intermediary, the role of RealEstateIndia.Com is limited to provide an online platform that is acting in the capacity of a search engine or advertising agency only, for the Users to showcase their property related information and interact for sale and buying purposes. The Users displaying their properties / projects for sale are solely responsible for the posted contents including the RERA compliance. The Users would be responsible for all necessary verifications prior to any transaction(s). We do not guarantee, control, be party in manner to any of the Users and shall neither be responsible nor liable for any disputes / damages / disagreements arising from any transactions read more
-
Property for Sale
- Real estate in Delhi
- Real estate in Mumbai
- Real estate in Gurgaon
- Real estate in Bangalore
- Real estate in Pune
- Real estate in Noida
- Real estate in Lucknow
- Real estate in Ghaziabad
- Real estate in Navi Mumbai
- Real estate in Greater Noida
- Real estate in Chennai
- Real estate in Thane
- Real estate in Ahmedabad
- Real estate in Jaipur
- Real estate in Hyderabad
-
Flats for Sale
-
Flats for Rent
- Flats for Rent in Delhi
- Flats for Rent in Mumbai
- Flats for Rent in Gurgaon
- Flats for Rent in Bangalore
- Flats for Rent in Pune
- Flats for Rent in Noida
- Flats for Rent in Lucknow
- Flats for Rent in Ghaziabad
- Flats for Rent in Navi Mumbai
- Flats for Rent in Greater Noida
- Flats for Rent in Chennai
- Flats for Rent in Thane
- Flats for Rent in Ahmedabad
- Flats for Rent in Jaipur
- Flats for Rent in Hyderabad
-
New Projects
- New Projects in Delhi
- New Projects in Mumbai
- New Projects in Gurgaon
- New Projects in Bangalore
- New Projects in Pune
- New Projects in Noida
- New Projects in Lucknow
- New Projects in Ghaziabad
- New Projects in Navi Mumbai
- New Projects in Greater Noida
- New Projects in Chennai
- New Projects in Thane
- New Projects in Ahmedabad
- New Projects in Jaipur
- New Projects in Hyderabad
-


