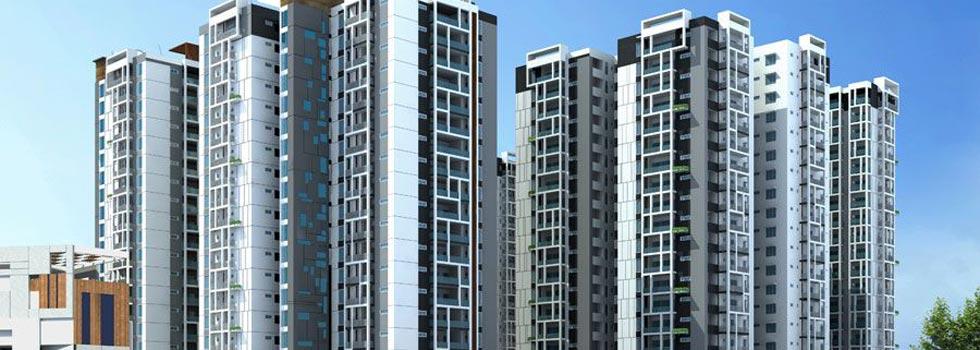-


-
-
 Hyderabad
Hyderabad
-
Search from Over 2500 Cities - All India
POPULAR CITIES
- New Delhi
- Mumbai
- Gurgaon
- Noida
- Bangalore
- Ahmedabad
- Navi Mumbai
- Kolkata
- Chennai
- Pune
- Greater Noida
- Thane
OTHER CITIES
- Agra
- Bhiwadi
- Bhubaneswar
- Bhopal
- Chandigarh
- Coimbatore
- Dehradun
- Faridabad
- Ghaziabad
- Haridwar
- Hyderabad
- Indore
- Jaipur
- Kochi
- Lucknow
- Ludhiana
- Nashik
- Nagpur
- Surat
- Vadodara
- Buy

-
Browse Properties for sale in Hyderabad
-
- Rent

-
Browse Rental Properties in Hyderabad
-
- Projects

-
Popular Localites for Real Estate Projects in Hyderabad
-
- Agents

-
Popular Localities for Real Estate Agents in Hyderabad
-
- Services

-
Real Estate Services in Hyderabad
-
- Post Property Free
-

-
Contact Us
Request a Call BackTo share your queries. Click here!
-
-
 Sign In
Sign In
Join FreeMy RealEstateIndia
-
- Home
- Residential Projects in Hyderabad
- Residential Projects in Gachibowli Hyderabad
- Lansum etania in Gachibowli Hyderabad
Lansum etania
Gachibowli, Hyderabad
10 Lac Onwards Flats / ApartmentsLansum etania 10 Lac (Onwards) Flats / Apartments-

Property Type
Flats / Apartments
-

Configuration
3, 4 BHK
-

Area of Flats / Apartments
1890 - 4085 Sq.ft.
-

Pricing
10 - 99 Lac
-

Possession Status
Ongoing Projects
RERA STATUS Not Available Website: http://rera.telangana.gov.in/
Disclaimer
All the information displayed is as posted by the User and displayed on the website for informational purposes only. RealEstateIndia makes no representations and warranties of any kind, whether expressed or implied, for the Services and in relation to the accuracy or quality of any information transmitted or obtained at RealEstateIndia.com. You are hereby strongly advised to verify all information including visiting the relevant RERA website before taking any decision based on the contents displayed on the website.
...Read More Read LessProperties in Lansum etania
- Buy
- Rent
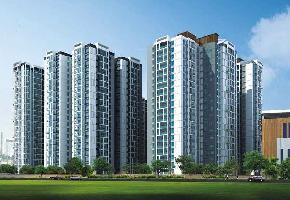 Prime Homes RealtyContact
Prime Homes RealtyContactAdikmet, Hyderabad
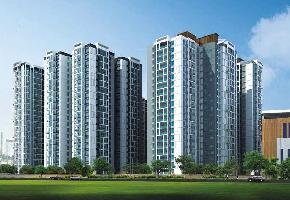 Prime Homes RealtyContact
Prime Homes RealtyContactAdikmet, Hyderabad
Sorry!!!Presently No property available for RENT in Lansum etania
We will notify you when similar property is available for RENT.Yes Inform Me
Unit Configuration
View More View LessUnit Type Area Price (in ) 3 BHK+3T 1890 Sq.ft. (Built Up) 70 Lac3 BHK+3T 2135 Sq.ft. (Built Up) 90 Lac3 BHK+3T 2165 Sq.ft. (Built Up) 91 Lac3 BHK+3T 2220 Sq.ft. (Built Up) 88 Lac3 BHK+3T 2230 Sq.ft. (Built Up) 89 Lac3 BHK+3T 2450 Sq.ft. (Built Up) 95 Lac3 BHK+3T 2460 Sq.ft. (Built Up) 10.30 Lac3 BHK+3T 2480 Sq.ft. (Built Up) 10 Lac3 BHK+3T 2505 Sq.ft. (Built Up) 99 Lac3 BHK+3T 3230 Sq.ft. (Built Up) 12.70 Lac3 BHK+3T 3255 Sq.ft. (Built Up) 12.80 Lac3 BHK+3T 3265 Sq.ft. (Built Up) 12.80 Lac4 BHK+4T 4085 Sq.ft. (Built Up) 18 Lac
About Lansum etania
ETANIA is a colossal marvel with 7 towers, 20 floors each in 8 acres. You can’t help but wonder at this project transforming engineering into a work of art. Stunning elevations, shining common areas ...read more
About Lansum etania
ETANIA is a colossal marvel with 7 towers, 20 floors each in 8 acres. You can’t help but wonder at this project transforming engineering into a work of art. Stunning elevations, shining common areas, well defined spaces and large apartments – more than you could ask for. The mega destination takes the lifestyle into tratosphere. Here is where you splurge, but live responsibly.
Specifications
STRUCTURE- R.C.C. FRAMED STRUCTURE R.C.C. Framed Structure to with Stand Wind & Seismic Loads.- SUPERSTRUCTURE 8" thick solid / AAC blocks work for external walls & 4" thick solid /AAC blocks ...read more
STRUCTURE
- R.C.C. FRAMED STRUCTURE R.C.C. Framed Structure to with Stand Wind & Seismic Loads.
- SUPERSTRUCTURE 8" thick solid / AAC blocks work for external walls & 4" thick solid /AAC blocks work for Internal walls.
- 11' Slab Height
PLASTERING
- INTERNAL Double Coat Cement Plaster of 12 mm thick with Smooth Finishing.
- EXTERNAL Double Coat Sand Faced Cement Plastering Of 20 mm Thickness.
PAINTING
- INTERNAL 2 coats of good quality Luxury emulsion paint over putty finished surface / primer coat
- EXTERNAL Texture finish and weather proof emulsion paints based on the finalized elevation.
FLOORING
- MASTER BED ROOMS & HOME THEATRE Premium Wooden flooring of reputed make
- LIVING , DINING Imported Marble Flooring
- ALL OTHER BEDROOMS & KITCHEN 800 x 800mm size double Charged Vitrified tiles
- BATHROOMS 800 x 800mm size double Charged Vitrified tiles
- STAIRCASE Granite Flooring
- ALL BALCONIES Rustic Vitrified Tiles of the reputed brand.
- CORRIDORS Imported Marble Flooring
- MAID ROOMS Rustic Vitrified Tile, of reputed make
DADOING
- KITCHEN Glazed Ceramic Tiles dado up to 2’0” height above kitchen platform.
- BATHROOMS Glazed ceramic Tile dado of the Reputed & good brand up to 7'-0" height.
- UTILITIES Tiles Dado upto 3' Height in utility wash areas
DOORS
- MAIN DOOR 7'-6" Height Designer teak wood frame with flush shutter of melamine Matt polish fixed with reputed make hardware
- INTERNAL DOORS 7'-6" Height Designer teak wood frame with flush shutter of melamine Matt polish fixed with reputed make hardware
- FRENCH DOORS UPVC Sliding door of Double glazed unit (of reputed make and fly proof shutter.
- WINDOWS UPVC Windows of Double glazed unit of reputed make and fly proof shutter.
KITCHEN
- Two Separate Kitchens - Wet & Dry.
- Granite platform with stainless steel sink with both municipal and bore water connection & provision for Aqua-Guard.Provision for exhaust Fan.Cooking gas supply to cater the Kitchen needs subject to feasibility
- Provision for Geyser for hot water near the Sink.
- UTILITIES / WASH Provision for washing machine / drier, wet area for washing utensils etc..,
BATHROOMS- Premium quality ceramic Wash Basins of reputed brand
- Premium quality wall mounted EWC of reputed brand
- Premium quality Concealed Flush Tank of reputed brand
- Premium quality single lever C.P fittings of reputed brand
- Provision for geysers in all Bathrooms
- Shower cubicles
ELECTRICALConcealed Internal Wiring with Fire retardant PVC insulated Copper wires for all points. Good quality modular type switches and Sockets. Adequate number of Light/ Fan points in every room. Adequate Power points in Kitchen for Grinders/ Mixers/ Cooking range/ exhaust chimney/ microwave etc and in Wash area for washing machines/ Driers/ Dish washers etc. Exhaust fans provision in Toilets. Electrical provision in all bedrooms for Split Air Conditioners. No Provisions for Window Air-conditioners. Separate metering for each unit for normal supply and DG supply. Earthing for every unit as per standards. 3 Phase Power connection of required load for each unit depending on size of apartment.
TELECOM / INTERNET / CABLE TV- Telephone points in living room and master bedroom
- Intercom facility to all the units connecting Security and neighborhood.
- Provision for cable connection in living room and in all bedrooms.
- Provision for internet connection in living room and master bedroom.
LIFTSHigh speed automatic elevators with V3F for energy efficiency with granite / marble / Tile cladding.
- One service lift with V3F for energy efficiency for each tower entracne with granite / marble / tile cladding.
WTP & STPFully Treated Water made available through an exclusive water softening and purification plant with water meters for each unit.
- A Sewage Treatment plant of adequate capacity as per norms will be provided inside the project, part of the treated sewage water will be used for the landscaping and flushing purpose.
- GENERATOR 100% D.G Set backup with Acoustic enclosure & A.M.F.
- CAR WASH FACILITY Car Wash facility will be provided (charges for car wash facility would be extra).
- CAR PARKING Each Apartment will have 2/3/ 4 Car parks Depending upon the size of the apartment. and parking will be in 2 Levels.
- FACILITIES FOR PHYSICALLY CHALLENGED Access ramps at all entrances shall be provided for Physically Challenged.
SECURITY / BMS
- Solar Powered Security fence for total compound. Panic buttons from master bed room to Security. Round the clock Security guards.
- Surveillance cameras at the main security and entrance of each block to monitor.
- CLUB HOUSE & AMENITIES Well designed clubhouse with facilities for indoor Games like Billiards, Carrom, Table Tennis, Squash Courts, Shuttle Courts etc.
- Gym, Spa, Restaurant, Meditation room/ Yoga Room, Aerobics, Senior Citizen Lounge/ Library, Conference Room, Multipurpose Hall, Creche, Party Lawn, TV Room, Tennis Courts, Guest Rooms, Preview Theatre
- Swimming Pool with toddlers pool & Changing Rooms.
PARKING MANAGEMENT- Entire parking is well designed to suit the number of car parks provided parking signage’s and equipment at required places to ease the driving.
- FIRE & SAFETY Fire hydrant and fire sprinkler system in all floors and basements.
- Fire alarm and Public Address system in all floors and parking areas (basements).
- Control panel will be kept at main security.
- LPG Supply of gas, Subject to feasibility, from centralised Gas bank to all individual flats with Pre paid gas meters.
GRILLS- Aesthetically designed, Mild Steel (M.S) grills with Enamel paint finish.
RAIN WATER DISPOSAL- The rainwater from the terrace & open areas will be collected through rainwater pipes, which will be discharged into the rainwater harvesting pits to recharge the under groundwater.
Amenities
-

Club House
-

Gymnasium
-

Lift
-

Power Backup
-

Park
-

Swimming Pool
Location Map of Lansum etania
About Lansum Properties LLP
LANSUM Properties LLP is a company that focuses on customer experiences and comfort. The needs of the consumer are of paramount importance while designing lifestyles at LANSUM. 'The Joy Of Housing' is ...Read moreAbout Lansum Properties LLP
LANSUM Properties LLP is a company that focuses on customer experiences and comfort. The needs of the consumer are of paramount importance while designing lifestyles at LANSUM. 'The Joy Of Housing' is a motto we strive for and we hope to make your home buying experience as joyful an experience as it should be.
LANSUM House, Road No 78 Jubilee Hills, Adikmet, Hyderabad, Telangana
Other Projects of this Builder
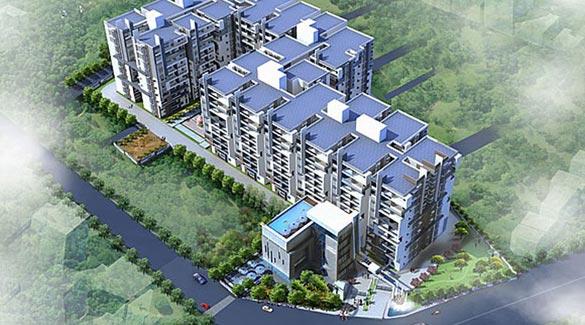 LANSUM GREENS
LANSUM GREENS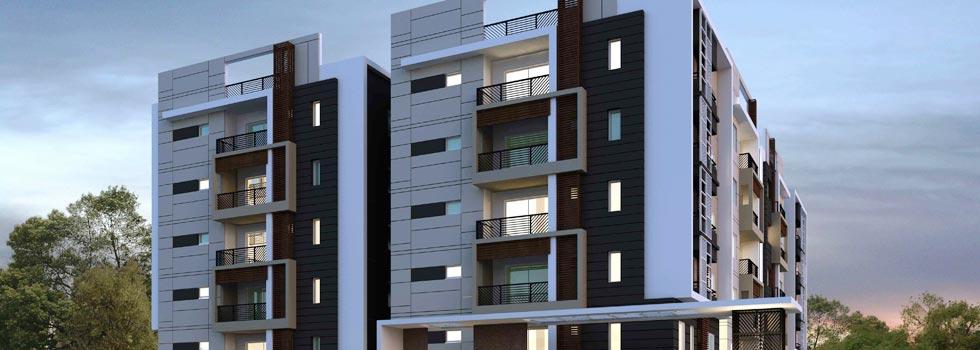 Lansum Madhava Towers
Lansum Madhava TowersFrequently asked questions
-
Where is Lansum Properties LLP Located?
Lansum Properties LLP is located in Gachibowli, Hyderabad.
-
What type of property can I find in Lansum Properties LLP?
You can easily find 3 BHK, 4 BHK apartments in Lansum Properties LLP.
-
What is the size of 3 BHK apartment in Lansum Properties LLP?
The approximate size of a 3 BHK apartment here are 1890 Sq.ft., 2135 Sq.ft., 2165 Sq.ft., 2220 Sq.ft., 2230 Sq.ft., 2450 Sq.ft., 2460 Sq.ft., 2480 Sq.ft., 2505 Sq.ft., 3230 Sq.ft., 3255 Sq.ft., 3265 Sq.ft.
-
What is the size of 4 BHK apartment in Lansum Properties LLP?
The approximate size of a 4 BHK apartment here is 4085 Sq.ft.
-
What is the starting price of an apartment in Lansum Properties LLP?
You can find an apartment in Lansum Properties LLP at a starting price of 10 Lac.
Lansum etania Get Best Offer on this Project
Similar Projects










Similar Searches
-
Properties for Sale in Gachibowli, Hyderabad
-
Properties for Rent in Gachibowli, Hyderabad
-
Property for sale in Gachibowli, Hyderabad by Budget
Note: Being an Intermediary, the role of RealEstateIndia.Com is limited to provide an online platform that is acting in the capacity of a search engine or advertising agency only, for the Users to showcase their property related information and interact for sale and buying purposes. The Users displaying their properties / projects for sale are solely... Note: Being an Intermediary, the role of RealEstateIndia.Com is limited to provide an online platform that is acting in the capacity of a search engine or advertising agency only, for the Users to showcase their property related information and interact for sale and buying purposes. The Users displaying their properties / projects for sale are solely responsible for the posted contents including the RERA compliance. The Users would be responsible for all necessary verifications prior to any transaction(s). We do not guarantee, control, be party in manner to any of the Users and shall neither be responsible nor liable for any disputes / damages / disagreements arising from any transactions read more
-
Property for Sale
- Real estate in Delhi
- Real estate in Mumbai
- Real estate in Gurgaon
- Real estate in Bangalore
- Real estate in Pune
- Real estate in Noida
- Real estate in Lucknow
- Real estate in Ghaziabad
- Real estate in Navi Mumbai
- Real estate in Greater Noida
- Real estate in Chennai
- Real estate in Thane
- Real estate in Ahmedabad
- Real estate in Jaipur
- Real estate in Hyderabad
-
Flats for Sale
-
Flats for Rent
- Flats for Rent in Delhi
- Flats for Rent in Mumbai
- Flats for Rent in Gurgaon
- Flats for Rent in Bangalore
- Flats for Rent in Pune
- Flats for Rent in Noida
- Flats for Rent in Lucknow
- Flats for Rent in Ghaziabad
- Flats for Rent in Navi Mumbai
- Flats for Rent in Greater Noida
- Flats for Rent in Chennai
- Flats for Rent in Thane
- Flats for Rent in Ahmedabad
- Flats for Rent in Jaipur
- Flats for Rent in Hyderabad
-
New Projects
- New Projects in Delhi
- New Projects in Mumbai
- New Projects in Gurgaon
- New Projects in Bangalore
- New Projects in Pune
- New Projects in Noida
- New Projects in Lucknow
- New Projects in Ghaziabad
- New Projects in Navi Mumbai
- New Projects in Greater Noida
- New Projects in Chennai
- New Projects in Thane
- New Projects in Ahmedabad
- New Projects in Jaipur
- New Projects in Hyderabad
-
