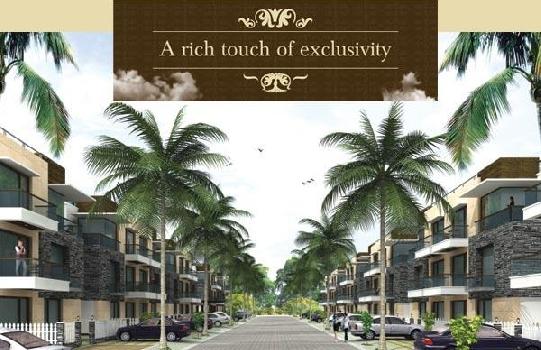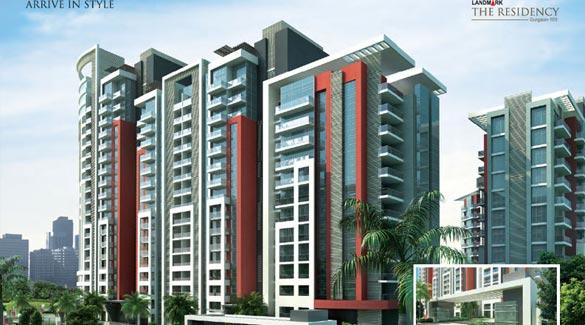-


-
-
 Gurgaon
Gurgaon
-
Search from Over 2500 Cities - All India
POPULAR CITIES
- New Delhi
- Mumbai
- Gurgaon
- Noida
- Bangalore
- Ahmedabad
- Navi Mumbai
- Kolkata
- Chennai
- Pune
- Greater Noida
- Thane
OTHER CITIES
- Agra
- Bhiwadi
- Bhubaneswar
- Bhopal
- Chandigarh
- Coimbatore
- Dehradun
- Faridabad
- Ghaziabad
- Haridwar
- Hyderabad
- Indore
- Jaipur
- Kochi
- Lucknow
- Ludhiana
- Nashik
- Nagpur
- Surat
- Vadodara
- Buy

-
Browse Properties for sale in Gurgaon
- 15K+ Flats
- 5K+ Residential Plots
- 4K+ Builder Floors
- 1K+ Commercial Shops
- 1K+ House
- 794+ Agricultural Land
- 701+ Office Space
- 631+ Commercial Land
- 577+ Farm House
- 253+ Factory
- 243+ Industrial Land
- 157+ Showrooms
- 157+ Villa
- 129+ Hotels
- 112+ Penthouse
- 76+ Warehouse
- 65+ Business Center
- 57+ Studio Apartments
- 34+ Guest House
-
- Rent

-
Browse Rental Properties in Gurgaon
-
- Projects

- Agents

-
Popular Localities for Real Estate Agents in Gurgaon
-
- Services

-
Real Estate Services in Gurgaon
-
- Post Property Free
-

-
Contact Us
Request a Call BackTo share your queries. Click here!
-
-
 Sign In
Sign In
Join FreeMy RealEstateIndia
-
- Home
- Residential Projects in Gurgaon
- Residential Projects in Sector 103 Gurgaon
- Landmark Residency in Sector 103 Gurgaon
Landmark Residency
Sector 103 Gurgaon
60.75 Lac Onwards Flats / ApartmentsLandmark Residency 60.75 Lac (Onwards) Flats / Apartments-

Property Type
Flats / Apartments
-

Configuration
2, 3 BHK
-

Area of Flats / Apartments
1350 - 2143 Sq.ft.
-

Pricing
60.75 Lac
-

Possession Status
Ongoing Projects
RERA STATUS Not Available Website: http://www.harera.in/
Disclaimer
All the information displayed is as posted by the User and displayed on the website for informational purposes only. RealEstateIndia makes no representations and warranties of any kind, whether expressed or implied, for the Services and in relation to the accuracy or quality of any information transmitted or obtained at RealEstateIndia.com. You are hereby strongly advised to verify all information including visiting the relevant RERA website before taking any decision based on the contents displayed on the website.
...Read More Read LessUnit Configuration
Unit Type Area Price (in ) 2 BHK+2T 1350 Sq.ft. (Built Up) 60.75 Lac3 BHK+3T 2143 Sq.ft. (Built Up) Call for PriceAbout Landmark Residency
Discover a contemporary world-class lifestyle at a place that is strategic in all aspects. situated in Sector-103, Gurgaon yet lining Delhi, The Residency is a Premium Residential Complex that offers ...read more
About Landmark Residency
Discover a contemporary world-class lifestyle at a place that is strategic in all aspects. situated in Sector-103, Gurgaon yet lining Delhi, The Residency is a Premium Residential Complex that offers 2, 3 & 4 bedroom apartments along with celestial homes.Built on extensive natural and landscaped greens,
The Residency homes are aesthetically designed for the joys of modern living. Miles away from pollution and congestion, the project programme is a hallmark of luxury, the best that the world can offer.The Residency promises to be the place to be in.
Specifications
SERVANT ROOM Floor : Ceramic tiles Walls Ceiling : Plastered surface and painted with pleasing shades of OBD KITCHEN Floor : Full body porcelain tiles Walls Ceiling : Designer ceramic ti ...read more
SERVANT ROOM
- Floor : Ceramic tiles
- Walls Ceiling : Plastered surface and painted with pleasing shades of OBD
KITCHEN- Floor : Full body porcelain tiles
- Walls Ceiling : Designer ceramic tiles above the centre level, rest plastered surface and painted with pleasing shades of plastic / emulsion paint. Ceiling painted with plastic / emulsion paint
- Others : Granite counter top with modular kitchen
BALCONIES- Floor : Anti skid ceramic tiles
- Ceiling : As per exterior
DOORS WINDOWS- Interiors : Designer Flush / Modular wooden doors with painted finish SS finish accessories on wooden frames inside the apartments
- External Doors Windows : UPVC / Aluminum with insulated glass on the external side for energy saving and noise reduction
LIFT LOBBY / CORRIDORS- Corridors : Granite flooring
- Lights : Decorative lights
- Wire : Copper concealed wiring
- Electric Switches : Modular switches
- Telephone : Fibre optic cables and data / cat 6 telephone cable pre - wired in all rooms
- AIR - CONDITIONE: Concealed split units
- Bedrooms : High wall split units
SECURITY- State-of-the -art Gadgetry : 24x7 security with hi-end equipments, CCTV surveillance in the entire complex connected to security control room / management office
- Entry Exit Gates : Boom barriers to block vehicular access through a controlled point
TECHNOLOGY- Energy Conservation : Energy efficient products, high-end lighting protection system and copper / stainless steel plumbing inside the toilet
- Water Management : Rainwater harvesting system, sewage treatment plant, water softener and automatic pressurized water supply
FIRE PROTECTION- Fire Safety : Fire fighting system as per National Building Code
FACILITIES- Club : Swimming pool, well equipped gymnasium, sauna, steam, jacuzzi, kids play area, indoor outdoor games, meditation room, multi purpose hall, amphitheater and cafeteria
- Lifts : Latest high - speed lifts with stainless steel finish or equivalent with intercom camera connected to the security room
- Others : 100% power back-up, Wi-fi enabled complex, ample parking space, beautifully landscaped, common car wash area and DTH provision for satellite TV
STRUCTURE
- Seismic Soundness : Earthquake resistant RCC frame structure
- External Finish : External quality paint system, stone cladding, glazing, aluminium louvers, wooden pergolas at roof level
DINING PASSAGE- Floor : Imported full body porcelain tiles
- Walls Ceiling : Plastered surface and painted with pleasing shades of plastic emulsion paints
DRAWING ROOM- Floor : Imported full body porcelain tiles
- Walls Ceiling : Plastered surface and painted with pleasing shades of plastic emulsion paints
MASTER BEDROOM- Floor : Laminated wooden flooring
- Walls Ceiling : Plastered surface and painted with pleasing shades of plastic emulsion paints
- Toilet : Branded single lever CP fittings, premium sanitary wares and ceramic tiles dado
OTHER BEDROOMS- Floor : Laminated wooden flooring
- Walls Ceiling : Plastered surface and painted with pleasing shades of plastic emulsion paints
- Toilet : Branded single lever CP fittings, premium sanitary wares and ceramic tiles dado
Amenities
-

Club House
-

Gymnasium
-

Lift
-

Maintenance Staff
-

Power Backup
-

Park
Location Map of Landmark Residency
About Landmark Group
We are Basically Dealing with all the Kinds of Properties like Residential Property(Flats, Plots, Apartments), Commercial Property (Shops), Agricultural Land (Farmlands) Within Gurgaon.Vipul Square, Sector 43, Gurgaon, HaryanaOther Projects of this Builder
 Landmark AvenueResidential ApartmentsSushant Lok Phase I, Gurgaon15.50 Lac-15.50 Lac1,600 /Sq.ft.3 BHK Apartment
Landmark AvenueResidential ApartmentsSushant Lok Phase I, Gurgaon15.50 Lac-15.50 Lac1,600 /Sq.ft.3 BHK ApartmentFrequently asked questions
-
Where is Landmark Group Located?
Landmark Group is located in Sector 103 Gurgaon.
-
What type of property can I find in Landmark Group?
You can easily find 2 BHK, 3 BHK apartments in Landmark Group.
-
What is the size of 2 BHK apartment in Landmark Group?
The approximate size of a 2 BHK apartment here is 1350 Sq.ft.
-
What is the size of 3 BHK apartment in Landmark Group?
The approximate size of a 3 BHK apartment here is 2143 Sq.ft.
Landmark Residency Get Best Offer on this Project
Similar Projects










Similar Searches
-
Properties for Sale in Sector 103 Gurgaon
-
Properties for Rent in Sector 103 Gurgaon
-
Property for sale in Sector 103 Gurgaon by Budget
Note: Being an Intermediary, the role of RealEstateIndia.Com is limited to provide an online platform that is acting in the capacity of a search engine or advertising agency only, for the Users to showcase their property related information and interact for sale and buying purposes. The Users displaying their properties / projects for sale are solely... Note: Being an Intermediary, the role of RealEstateIndia.Com is limited to provide an online platform that is acting in the capacity of a search engine or advertising agency only, for the Users to showcase their property related information and interact for sale and buying purposes. The Users displaying their properties / projects for sale are solely responsible for the posted contents including the RERA compliance. The Users would be responsible for all necessary verifications prior to any transaction(s). We do not guarantee, control, be party in manner to any of the Users and shall neither be responsible nor liable for any disputes / damages / disagreements arising from any transactions read more
-
Property for Sale
- Real estate in Delhi
- Real estate in Mumbai
- Real estate in Gurgaon
- Real estate in Bangalore
- Real estate in Pune
- Real estate in Noida
- Real estate in Lucknow
- Real estate in Ghaziabad
- Real estate in Navi Mumbai
- Real estate in Greater Noida
- Real estate in Chennai
- Real estate in Thane
- Real estate in Ahmedabad
- Real estate in Jaipur
- Real estate in Hyderabad
-
Flats for Sale
-
Flats for Rent
- Flats for Rent in Delhi
- Flats for Rent in Mumbai
- Flats for Rent in Gurgaon
- Flats for Rent in Bangalore
- Flats for Rent in Pune
- Flats for Rent in Noida
- Flats for Rent in Lucknow
- Flats for Rent in Ghaziabad
- Flats for Rent in Navi Mumbai
- Flats for Rent in Greater Noida
- Flats for Rent in Chennai
- Flats for Rent in Thane
- Flats for Rent in Ahmedabad
- Flats for Rent in Jaipur
- Flats for Rent in Hyderabad
-
New Projects
- New Projects in Delhi
- New Projects in Mumbai
- New Projects in Gurgaon
- New Projects in Bangalore
- New Projects in Pune
- New Projects in Noida
- New Projects in Lucknow
- New Projects in Ghaziabad
- New Projects in Navi Mumbai
- New Projects in Greater Noida
- New Projects in Chennai
- New Projects in Thane
- New Projects in Ahmedabad
- New Projects in Jaipur
- New Projects in Hyderabad
-




