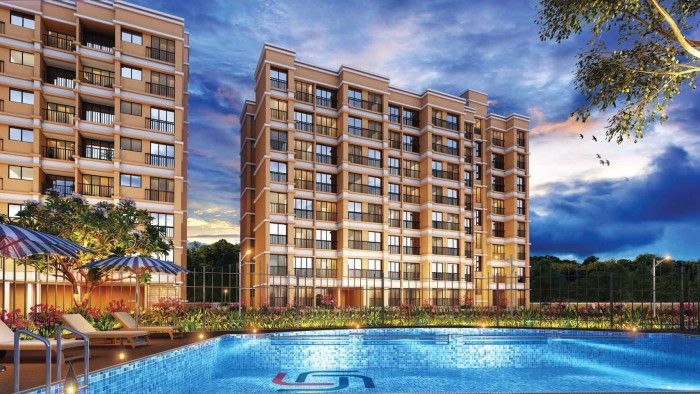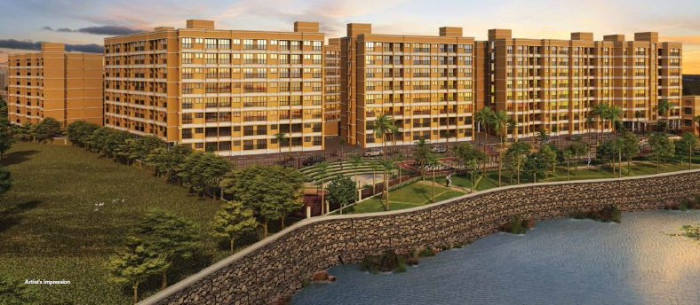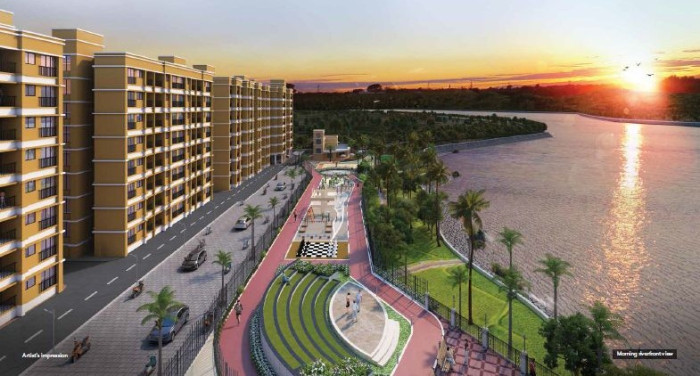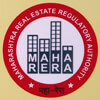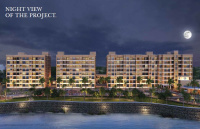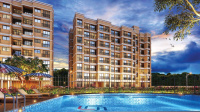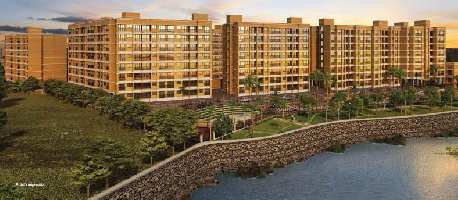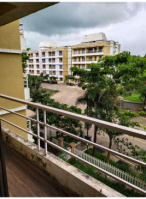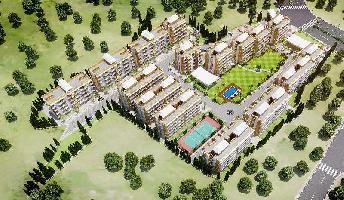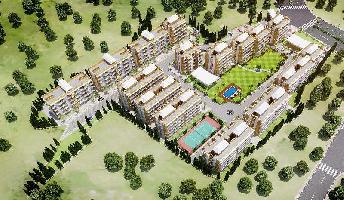-


-
-
 Raigad
Raigad
-
Search from Over 2500 Cities - All India
POPULAR CITIES
- New Delhi
- Mumbai
- Gurgaon
- Noida
- Bangalore
- Ahmedabad
- Navi Mumbai
- Kolkata
- Chennai
- Pune
- Greater Noida
- Thane
OTHER CITIES
- Agra
- Bhiwadi
- Bhubaneswar
- Bhopal
- Chandigarh
- Coimbatore
- Dehradun
- Faridabad
- Ghaziabad
- Haridwar
- Hyderabad
- Indore
- Jaipur
- Kochi
- Lucknow
- Ludhiana
- Nashik
- Nagpur
- Surat
- Vadodara
- Post Property Free
-

-
Contact Us
Request a Call BackTo share your queries. Click here!
-
-
 Sign In
Sign In
Join FreeMy RealEstateIndia
-
- Home
- Residential Projects in Raigad
- Residential Projects in Neral Raigad
- Labdhi Gardens in Neral Raigad

Labdhi Gardens
Neral, Raigad
19.33 Lac Onwards Flats / ApartmentsLabdhi Gardens 19.33 Lac (Onwards) Flats / Apartments-

Property Type
Flats / Apartments
-

Configuration
1, 2, 3 BHK
-

Area of Flats / Apartments
321 - 786 Sq.ft.
-

Pricing
19.33 - 55 Lac
-

Possession
Dec 2027
-

Total Units
1005 units
-

Total Towers
22
-

Total Floors
7
-

Total Area
10 Acre
-

Launch Date
Oct 2025
-

Possession Status
Upcoming Projects
RERA STATUSDisclaimer
All the information displayed is as posted by the User and displayed on the website for informational purposes only. RealEstateIndia makes no representations and warranties of any kind, whether expressed or implied, for the Services and in relation to the accuracy or quality of any information transmitted or obtained at RealEstateIndia.com. You are hereby strongly advised to verify all information including visiting the relevant RERA website before taking any decision based on the contents displayed on the website.
...Read More Read Less Download Brochure of Labdhi GardensDownload
Download Brochure of Labdhi GardensDownloadSellers you may contact for more details
Properties in Labdhi Gardens
- Buy
- Rent
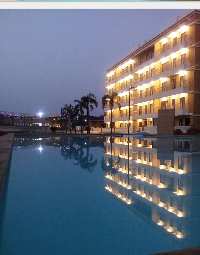 RERA05 Feb, 2025Enrich PropertiesContact
RERA05 Feb, 2025Enrich PropertiesContactNeral, Raigad, Maharashtra
Unit Configuration
View More View LessUnit Type Area Price (in ) 1 BHK 321 Sq.ft. (Carpet) 19.33 Lac1 BHK 640 Sq.ft. (Built Up) | 408 Sq.ft. (Carpet) 24.50 Lac2 BHK 780 Sq.ft. (Built Up) | 501 Sq.ft. (Carpet) 30.30 Lac3 BHK 701 Sq.ft. (Carpet) 45.50 Lac3 BHK 1060 Sq.ft. (Built Up) | 786 Sq.ft. (Carpet) 55 Lac
Floor Plan
About Labdhi Gardens
A perfectly planned development where luxury resides alongside nature. Spread over a massive space, the project is surrounded by sheer greens and serenity. With a pristine private riverfront and 30+ t ...read more
About Labdhi Gardens
A perfectly planned development where luxury resides alongside nature. Spread over a massive space, the project is surrounded by sheer greens and serenity. With a pristine private riverfront and 30+ top amenities, it becomes the ideal place to spend every day of life in comfort. Labdhi Gardens Phase 6-11 has 6 Towers with 7 storeys each and scenic views of the captivating landscape. We are offering 1, 2 & 3 BHK River-facing apartments with amazing facilities that make each moment a pure retreat for your soul.
Amenities
-

Club House
-

CCTV Camera
-

Fire Alarm
-

Gymnasium
-

Internet/Wi-Fi Connectivity
-

Intercom
-

Club House
-

CCTV Camera
-

Fire Alarm
-

Gymnasium
-

Internet/Wi-Fi Connectivity
-

Intercom
-

Indoor Games
-

Jogging and Strolling Tracks
-

Kids Play Area
-

Landspace Garden
-

Lift
-

Maintenance Staff
-

Meditation Area
-

Multi-Purpose Hall
-

Power Backup
-

Piped Gas
-

Park
-

Play Area
-

Reserved Parking
-

Swimming Pool
-

Security
-

Sports Facility
-

Water Storage
-

Waste Disposal
-

Tennis Court
-

Community Center
-

Basket Ball
-

Sweage Treatment
-

Amphitheatre
-

Mini Theatre
Image Gallery of this Project
Location Map of Labdhi Gardens
About Labdhi Lifestyle
Labdhi Lifestyle is a modern-age conglomerate run by a group of professionals with great vision and more than 100 years of collective experience. The Group is in business of managing a diverse real es ...Read moreAbout Labdhi Lifestyle
Labdhi Lifestyle is a modern-age conglomerate run by a group of professionals with great vision and more than 100 years of collective experience. The Group is in business of managing a diverse real estate portfolio, infrastructure projects, electrical products distribution, gold jewellery and finance. Labdhi Lifestyle has an annual turnover of more than 500 Crores and in recent times it has acquired more than 100 acres land in Karjat-Neral belt and intends to develop over 15000 apartments in the area. The Group is on the path of ambitious growth and the team behind the success is all geared up to deliver much more in years to come.
9, RJ Gaikwad Rd, Off Eastern Freeway (Wadala Exit) Wadala east, Opposite Ganesh Nagar, Wadala East, Mumbai, Maharashtra
Frequently asked questions
-
Where is Labdhi Lifestyle Located?
Labdhi Lifestyle is located in Neral, Raigad.
-
What type of property can I find in Labdhi Lifestyle?
You can easily find 1 BHK, 2 BHK, 3 BHK apartments in Labdhi Lifestyle.
-
What is the size of 1 BHK apartment in Labdhi Lifestyle?
The approximate size of a 1 BHK apartment here is 640 Sq.ft.
-
What is the size of 2 BHK apartment in Labdhi Lifestyle?
The approximate size of a 2 BHK apartment here is 780 Sq.ft.
-
What is the size of 3 BHK apartment in Labdhi Lifestyle?
The approximate size of a 3 BHK apartment here is 1060 Sq.ft.
-
What is the starting price of an apartment in Labdhi Lifestyle?
You can find an apartment in Labdhi Lifestyle at a starting price of 19.33 Lac.
-
By when can I gain possession of property in Labdhi Lifestyle?
You can get complete possession of your property here by Dec 2027.
Labdhi Gardens Get Best Offer on this Project
Similar Projects










Similar Searches
-
Properties for Sale in Neral, Raigad
-
Properties for Rent in Neral, Raigad
-
Property for sale in Neral, Raigad by Budget
Note: Being an Intermediary, the role of RealEstateIndia.Com is limited to provide an online platform that is acting in the capacity of a search engine or advertising agency only, for the Users to showcase their property related information and interact for sale and buying purposes. The Users displaying their properties / projects for sale are solely... Note: Being an Intermediary, the role of RealEstateIndia.Com is limited to provide an online platform that is acting in the capacity of a search engine or advertising agency only, for the Users to showcase their property related information and interact for sale and buying purposes. The Users displaying their properties / projects for sale are solely responsible for the posted contents including the RERA compliance. The Users would be responsible for all necessary verifications prior to any transaction(s). We do not guarantee, control, be party in manner to any of the Users and shall neither be responsible nor liable for any disputes / damages / disagreements arising from any transactions read more
-
Property for Sale
- Real estate in Delhi
- Real estate in Mumbai
- Real estate in Gurgaon
- Real estate in Bangalore
- Real estate in Pune
- Real estate in Noida
- Real estate in Lucknow
- Real estate in Ghaziabad
- Real estate in Navi Mumbai
- Real estate in Greater Noida
- Real estate in Chennai
- Real estate in Thane
- Real estate in Ahmedabad
- Real estate in Jaipur
- Real estate in Hyderabad
-
Flats for Sale
-
Flats for Rent
- Flats for Rent in Delhi
- Flats for Rent in Mumbai
- Flats for Rent in Gurgaon
- Flats for Rent in Bangalore
- Flats for Rent in Pune
- Flats for Rent in Noida
- Flats for Rent in Lucknow
- Flats for Rent in Ghaziabad
- Flats for Rent in Navi Mumbai
- Flats for Rent in Greater Noida
- Flats for Rent in Chennai
- Flats for Rent in Thane
- Flats for Rent in Ahmedabad
- Flats for Rent in Jaipur
- Flats for Rent in Hyderabad
-
New Projects
- New Projects in Delhi
- New Projects in Mumbai
- New Projects in Gurgaon
- New Projects in Bangalore
- New Projects in Pune
- New Projects in Noida
- New Projects in Lucknow
- New Projects in Ghaziabad
- New Projects in Navi Mumbai
- New Projects in Greater Noida
- New Projects in Chennai
- New Projects in Thane
- New Projects in Ahmedabad
- New Projects in Jaipur
- New Projects in Hyderabad
-
