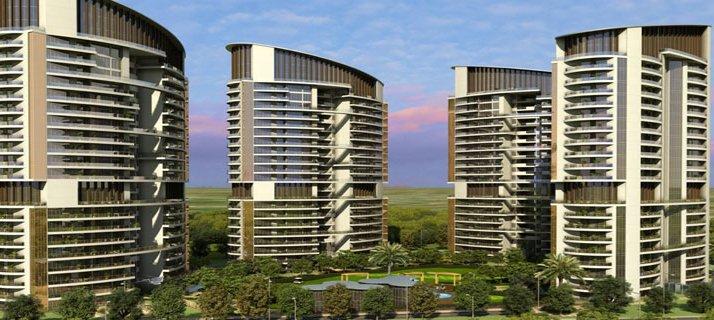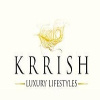-


-
-
 Gurgaon
Gurgaon
-
Search from Over 2500 Cities - All India
POPULAR CITIES
- New Delhi
- Mumbai
- Gurgaon
- Noida
- Bangalore
- Ahmedabad
- Navi Mumbai
- Kolkata
- Chennai
- Pune
- Greater Noida
- Thane
OTHER CITIES
- Agra
- Bhiwadi
- Bhubaneswar
- Bhopal
- Chandigarh
- Coimbatore
- Dehradun
- Faridabad
- Ghaziabad
- Haridwar
- Hyderabad
- Indore
- Jaipur
- Kochi
- Lucknow
- Ludhiana
- Nashik
- Nagpur
- Surat
- Vadodara
- Buy

-
Browse Properties for sale in Gurgaon
- 15K+ Flats
- 5K+ Residential Plots
- 4K+ Builder Floors
- 1K+ Commercial Shops
- 1K+ House
- 793+ Agricultural Land
- 701+ Office Space
- 631+ Commercial Land
- 572+ Farm House
- 257+ Factory
- 243+ Industrial Land
- 157+ Showrooms
- 157+ Villa
- 131+ Hotels
- 112+ Penthouse
- 76+ Warehouse
- 65+ Business Center
- 57+ Studio Apartments
- 34+ Guest House
-
- Rent

-
Browse Rental Properties in Gurgaon
-
- Projects

- Agents

-
Popular Localities for Real Estate Agents in Gurgaon
-
- Services

-
Real Estate Services in Gurgaon
-
- Post Property Free
-

-
Contact Us
Request a Call BackTo share your queries. Click here!
-
-
 Sign In
Sign In
Join FreeMy RealEstateIndia
-
- Home
- Residential Projects in Gurgaon
- Residential Projects in Gwal Pahari Gurgaon
- Krrish Monde De Provence in Gwal Pahari Gurgaon
Krrish Monde De Provence
Gwal Pahari, Gurgaon
3.54 Cr. Onwards Flats / ApartmentsKrrish Monde De Provence 3.54 Cr. (Onwards) Flats / Apartments-

Property Type
Flats / Apartments
-

Configuration
4, 6 BHK
-

Area of Flats / Apartments
5450 - 10100 Sq.ft.
-

Pricing
3.54 - 6.57 Cr.
-

Possession
Jun 2020
-

Total Units
174 units
-

Total Area
12.35 Acres
-

Launch Date
May 2013
-

Possession Status
Ongoing Projects
RERA STATUS Not Available Website: http://www.harera.in/
Disclaimer
All the information displayed is as posted by the User and displayed on the website for informational purposes only. RealEstateIndia makes no representations and warranties of any kind, whether expressed or implied, for the Services and in relation to the accuracy or quality of any information transmitted or obtained at RealEstateIndia.com. You are hereby strongly advised to verify all information including visiting the relevant RERA website before taking any decision based on the contents displayed on the website.
...Read More Read LessUnit Configuration
Unit Type Area Price (in ) 4 BHK+4T 5450 Sq.ft. (Built Up) 3.54 Cr.6 BHK+6T 10100 Sq.ft. (Built Up) 6.57 Cr.About Krrish Monde De Provence
Monde De Provence Gurgaon is an initiative by the Krrish Group and comes with 4 and 6 BHK homes for buyers that are sized between 5450 and 10100 sq. ft. on an average. The project spreads over 9 acres ...read more
About Krrish Monde De Provence
Monde De Provence Gurgaon is an initiative by the Krrish Group and comes with 4 and 6 BHK homes for buyers that are sized between 5450 and 10100 sq. ft. on an average. The project spreads over 9 acres and consists of 160 units in all. The project comes with ample open spaces and natural greenery. Key amenities offered to buyers at this project include a gymnasium, sports facilities, swimming pool, Jacuzzi, skating rink, yoga cum meditation area, pergola, water fountain, club house and putting green among others. Located at Gwal Pahari, the project is well connected to Sectors 92, 22, 88B, 107, 24 Dharuhera, 81, 41 Bhiwadi and 69 among others. There are several reputed educational institutions and hospitals in the neighborhood. less
Specifications
Entry LobbyFlooring : Italian marbleSkirting : Italian marble skirting 100mm high matching to flooringWalls :& ...read more
Entry Lobby
Flooring : Italian marble
Skirting : Italian marble skirting 100mm high matching to flooring
Walls : pop punning with velvet emulsion paint
Ceiling : POP ceiling painted in app. shade
Door : Doors-skin moulded door & SS hardware
Living / Dining
Flooring : Italian marble
Skirting : Italian marble skirting 100mm high matching to flooring
Walls : POP punning with velvet emulsion paint
Ceiling : POP ceiling painted in app. shade
Gym and Spa
Flooring : Wooden floor
Skirting : Matching to floor
Walls : POP punning with Acrylic emulsion paint
Ceiling : POP ceiling painted in app. shade
Master Bed Room
Flooring : Wooden flooring
Skirting : 100 mm high skirting matching to flooring
Walls : pop punning with velvet emulsion paint
Ceiling : POP ceiling painted in app. shade
Door : Paneled doors & SS hardware
Dressing (Master Bed )
Flooring : Wooden flooring
Skirting : 100 mm high skirting matching to flooring
Walls : POP punning with velvet emulsion paint
Ceiling : POP ceiling painted in app. shade
Door : Paneled doors & SS hardware
Master Bathroom
Flooring : Italian marble
Walls : Italian marble
Ceiling : Paint of app. shade
Door : Italian marble
Miscellaneous : Italian marble
Guest Bed Room
Flooring : Wooden flooring
Skirting : Wooden skirting with edge profile matching to flooring 100mm high
Walls : POP punning with velvet emulsion paint
Ceiling : Plastic Eulsion paint
Door : Paneled doors & SS hardware
Guest Bathroom
Flooring : Italian marble
Walls : Ceramic tiles of specified size & design
Ceiling : Paint Finish
Door : Paneled doors & SS hardware
Miscellaneous : Imported Marble
Kitchen
Flooring : Italian (Grey William)
Walls : Italian (Grey William)
Ceiling : Paint finish
Door : Glass paneled doors & SS hardware
Miscellaneous : Corian counter, Modular kitchen
Servant Room / Toilet
Flooring : Matt Ceramic tile
Skirting : 100 mm high matching to flooring
Walls : Paint Finish
Ceiling : Paint Finish
Door : Flush door with Teak Veneer
Apartment Balcony
Flooring : Granite / As approved sample
Skirting : Ceramic tiles up to door level
Walls : Exteal paint as / approved specs & shade
Ceiling : Exteal paint as / approved
Miscellaneous : SS and Glass railing - as per design
Lift Lobby
Flooring : Greece white imported marble / as approved sample
Skirting : Matching to flooring (100 mm high)
Walls : Plastic Emulsion paints
Ceiling : Plastic Emulsion paints
Door : Lift Facia in imported marble
Service Lift Lobby
Flooring : Italian marble
Skirting : Matching to flooring (100 mm high)
Walls : Plastic Emulsion paints
Ceiling : Plastic Emulsion paints
Door : Lift Facia in Italian marble
Powder Room
Flooring : Italian Marble (Black Marquino)
Walls : Italian Marble (Black Marquino)
Ceiling : Plastic emulsion paint
Door : Paneled doors and SS hardware
Main Staircase
Flooring : Granite on Riser and Tread
Skirting : Granite skirting matching to flooring (100 mm high)
Walls : Plastic Emulsion paint
Ceiling : Plastic Emulsion paint
Miscellaneous : SS railing as per design
Fire Staircase
Flooring : Udaipur green marble on tread & riser
Skirting : Marble skirting matching to flooring (100 mm high)
Walls : Paint finish
Ceiling : Paint finish
Miscellaneous : MS railing as per design
Bed Room / Dress
Flooring : Italian Marble flooring
Skirting : Matching to flooring (100 mm high)
Walls : POP running and Velvet Emulsion paint
Ceiling : Plastic Emulsion paint
Door : Paneled doors and SS hardware
Toilet
Flooring : Designer range Anti-Skid Tiles
Walls : Designer range Ceramic Tiles in Italian finish
Ceiling : Plastic Emulsion paint
Door : Paneled doors and SS hardware
Puja
Flooring : Italian Marble flooring
Skirting : Marble skirting matching to flooring (100 mm high)
Walls : POP running and Plastic Emulsion paint
Ceiling : POP ceiling painted in appropriate shade
Other Specifications- Toilet: Designer Sanitary ware Equivalent to Kohler / American Standard / Duravit
- Toilet: Sanitary ware Equivalent to KOHLER / AMERICAN STANDAR/GROHE & Fittings Equivalent to GROHE/KOHLER, Shower Cubicle with Shower Panel Bath, steam room and Jacuzzi in the Master Bathroom
- Exteal finishes in combination of Plaster / Weather Resistant paint / Stone
- Plumbing, Sanitary & Kitchen : Designer Sanitary ware equivalent to Duravit / Kohler/ American Standard and fittings equivalent to Grohe/Kohler , shower cubicle with shower panel / Bath Tub.
- Designer Modular Kitchen
- Security system : Audio Video door phone equivalent to Honeywell / Legrand. Home automation system equivalent to Honeywell / Legrand optional at additional cost
- Electrical : Fixtures / Fittings : Modular switches and copper wiring, ceiling fans inn all rooms. Light fittings in toilet, kitchen, corridor and passages
- Power back up : 100% DG power back up for all the apartments and common areas
- WiFi enabled campus
Disclaimer:- Marble / granite being natural materials have inherent characteristics of color and grain variations Utility / S. Room shall not be provided with air conditioning. Specifications are indicative and are subject to change and decided by the company or competent authority. Marginal variations may be necessary during construction. The extent / number variety of the equipment / appliances and makes / brand thereof are tentative and liable to change at the sole discretion of the Company. The applicant / allottee shall not have any raise objection in this regard.
- The information and contents set out herein, including all services, facilities, infrastructure, designs, specifications, areas may differ between projects and are subject to change, without notice, at the sole discretion of the company. All images are artistic conceptualization for illustration only and do not purport to exactly replicate the product(s). 1 Acre = 4045.825 sq.mtr.
Amenities
-

ATM
-

Club House
-

Gymnasium
-

Hospital
-

Jogging and Strolling Tracks
-

Lift
Image Gallery of this Project
Location Map of Krrish Monde De Provence
Approved by Banks
About Krrish Group
The Krrish Group has brought one of the largest selling brands of beer in the United Kingdom, to India.Pegasus One, Ground Floor, Behind IBIS Hotel, Golf Course Road, DLF Phase-V, Sector-53, Sector 53, Gurgaon, Haryana
Other Projects of this Builder
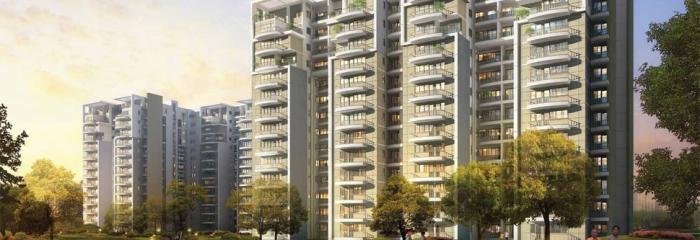 Krrish Green Montagne
Krrish Green Montagne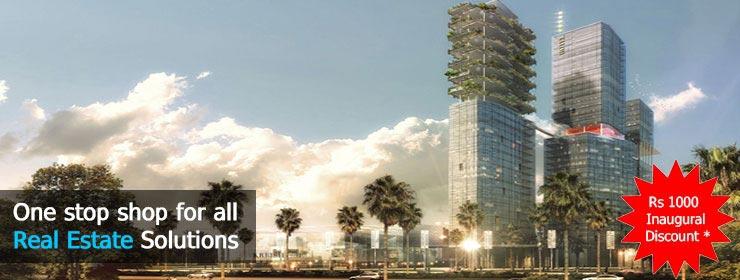 Krrish One
Krrish One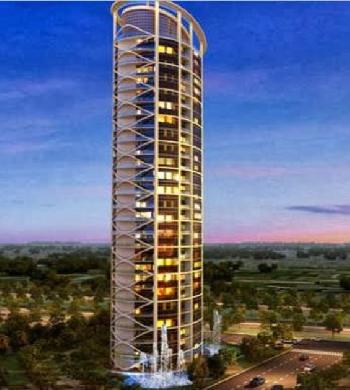 Krrish The Eiffel
Krrish The Eiffel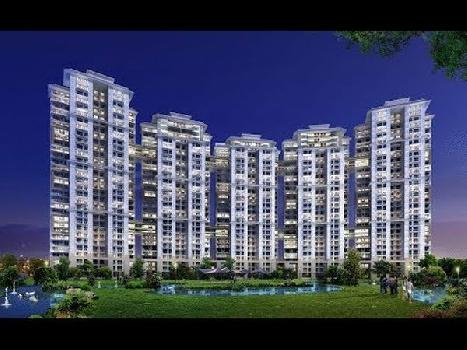 Krrish Florence Estate
Krrish Florence Estate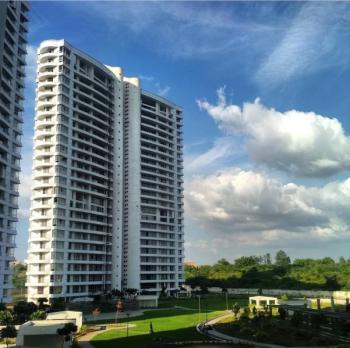 Krrish Provence Estate
Krrish Provence EstateFrequently asked questions
-
Where is Krrish Group Located?
Krrish Group is located in Gwal Pahari, Gurgaon.
-
What type of property can I find in Krrish Group?
You can easily find 4 BHK, 6 BHK apartments in Krrish Group.
-
What is the size of 4 BHK apartment in Krrish Group?
The approximate size of a 4 BHK apartment here is 5450 Sq.ft.
-
What is the size of 6 BHK apartment in Krrish Group?
The approximate size of a 6 BHK apartment here is 10100 Sq.ft.
-
What is the starting price of an apartment in Krrish Group?
You can find an apartment in Krrish Group at a starting price of 3.54 Cr..
-
By when can I gain possession of property in Krrish Group?
You can get complete possession of your property here by Jun 2020.
Krrish Monde De Provence Get Best Offer on this Project
Similar Projects










Similar Searches
-
Properties for Sale in Gwal Pahari, Gurgaon
-
Properties for Rent in Gwal Pahari, Gurgaon
-
Property for sale in Gwal Pahari, Gurgaon by Budget
Note: Being an Intermediary, the role of RealEstateIndia.Com is limited to provide an online platform that is acting in the capacity of a search engine or advertising agency only, for the Users to showcase their property related information and interact for sale and buying purposes. The Users displaying their properties / projects for sale are solely... Note: Being an Intermediary, the role of RealEstateIndia.Com is limited to provide an online platform that is acting in the capacity of a search engine or advertising agency only, for the Users to showcase their property related information and interact for sale and buying purposes. The Users displaying their properties / projects for sale are solely responsible for the posted contents including the RERA compliance. The Users would be responsible for all necessary verifications prior to any transaction(s). We do not guarantee, control, be party in manner to any of the Users and shall neither be responsible nor liable for any disputes / damages / disagreements arising from any transactions read more
-
Property for Sale
- Real estate in Delhi
- Real estate in Mumbai
- Real estate in Gurgaon
- Real estate in Bangalore
- Real estate in Pune
- Real estate in Noida
- Real estate in Lucknow
- Real estate in Ghaziabad
- Real estate in Navi Mumbai
- Real estate in Greater Noida
- Real estate in Chennai
- Real estate in Thane
- Real estate in Ahmedabad
- Real estate in Jaipur
- Real estate in Hyderabad
-
Flats for Sale
-
Flats for Rent
- Flats for Rent in Delhi
- Flats for Rent in Mumbai
- Flats for Rent in Gurgaon
- Flats for Rent in Bangalore
- Flats for Rent in Pune
- Flats for Rent in Noida
- Flats for Rent in Lucknow
- Flats for Rent in Ghaziabad
- Flats for Rent in Navi Mumbai
- Flats for Rent in Greater Noida
- Flats for Rent in Chennai
- Flats for Rent in Thane
- Flats for Rent in Ahmedabad
- Flats for Rent in Jaipur
- Flats for Rent in Hyderabad
-
New Projects
- New Projects in Delhi
- New Projects in Mumbai
- New Projects in Gurgaon
- New Projects in Bangalore
- New Projects in Pune
- New Projects in Noida
- New Projects in Lucknow
- New Projects in Ghaziabad
- New Projects in Navi Mumbai
- New Projects in Greater Noida
- New Projects in Chennai
- New Projects in Thane
- New Projects in Ahmedabad
- New Projects in Jaipur
- New Projects in Hyderabad
-
