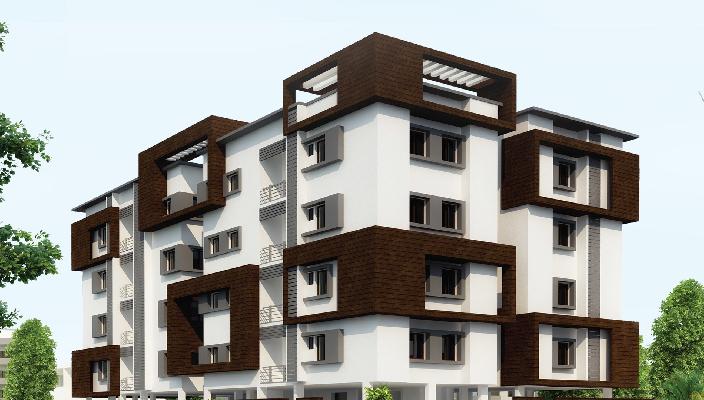-


-
-
 Chennai
Chennai
-
Search from Over 2500 Cities - All India
POPULAR CITIES
- New Delhi
- Mumbai
- Gurgaon
- Noida
- Bangalore
- Ahmedabad
- Navi Mumbai
- Kolkata
- Chennai
- Pune
- Greater Noida
- Thane
OTHER CITIES
- Agra
- Bhiwadi
- Bhubaneswar
- Bhopal
- Chandigarh
- Coimbatore
- Dehradun
- Faridabad
- Ghaziabad
- Haridwar
- Hyderabad
- Indore
- Jaipur
- Kochi
- Lucknow
- Ludhiana
- Nashik
- Nagpur
- Surat
- Vadodara
- Buy

-
Browse Properties for sale in Chennai
-
- Rent

-
Browse Rental Properties in Chennai
-
- Projects

-
Popular Localites for Real Estate Projects in Chennai
-
- Agents

-
Popular Localities for Real Estate Agents in Chennai
-
- Services

-
Real Estate Services in Chennai
-
- Post Property Free
-

-
Contact Us
Request a Call BackTo share your queries. Click here!
-
-
 Sign In
Sign In
Join FreeMy RealEstateIndia
-
- Home
- Residential Projects in Chennai
- Residential Projects in Anna Nagar Chennai
- Kriticons Floret in Anna Nagar Chennai
Kriticons Floret
Anna Nagar, Chennai
Kriticons Floret Flats / Apartments-

Property Type
Flats / Apartments
-

Configuration
3 BHK
-

Area of Flats / Apartments
1420 Sq.ft.
-

Possession
Apr 2017
-

Total Units
16 units
-

Total Area
0.52 Acres
-

Launch Date
Dec 2015
-

Possession Status
Completed Projects
RERA STATUS Not Available Website: http://www.tnrera.in/index.php
Disclaimer
All the information displayed is as posted by the User and displayed on the website for informational purposes only. RealEstateIndia makes no representations and warranties of any kind, whether expressed or implied, for the Services and in relation to the accuracy or quality of any information transmitted or obtained at RealEstateIndia.com. You are hereby strongly advised to verify all information including visiting the relevant RERA website before taking any decision based on the contents displayed on the website.
...Read More Read LessUnit Configuration
Unit Type Area Price (in ) 3 BHK+3T 1420 Sq.ft. (Built Up) Call for PriceAbout Kriticons Floret
Open your eyes.Let your vision soak in the beauty of Floret.The moing sun setting the soft pastel colours on your walls ablaze in golden splendour. Open your window,let the greens of nature greet you ...read more
About Kriticons Floret
Open your eyes.Let your vision soak in the beauty of Floret.The moing sun setting the soft pastel colours on your walls ablaze in golden splendour. Open your window,let the greens of nature greet you a good moing. Drink in the dazzling interplay of reds, pinks, lilacs, whites and yellow of the beds of flowers in your line of vision,against the changing palette of the sky. Every day is the symphony of visual Delight at Floret.
Specifications
Structure RCC framed structure on columns, beams and slabs adhering to seismic zone iii. (earthquake). walls 8’’ solid concrete blocks for all exteal walls and walls separating two flat ...read more
Structure
- RCC framed structure on columns, beams and slabs adhering to seismic zone iii. (earthquake).
walls
- 8’’ solid concrete blocks for all exteal walls and walls separating two flats.
- 4’’ solid concrete blocks for inteal walls.
- Cement Plastering for all walls on both sides.
- Painting - Inteal walls to be painted with Putty and two Coats of Interior emulsion paint (Asian/Jotun/equivalent) in roller finish.
- Exteal walls to be painted with one coat primer and two coats of Exterior emulsion paint (Asian/Jotun/equivalent).
- Bathroom walls - Glazed Tiles up to 7’0” ht as per design.
- Kitchen Service/Utility walls - Glazed Tiles up to 4’0” ht as per design.
doors, windows & ventilators
- Oamental Panel teak wood door with teak frames finished with melamine polish as per design for Main Door.
- Other doors to be pre hung doors of Jacson/equivalent with Second class teak/Paduk wood frames with paint finish.
- UPVC windows and Ventilators with MS Grills enamel painted.
Staircase
- Sutherly Grey Granite for Tread and Steel Grey Granite for Riser.
- SS Handrail.
kitchen
- Black/Steel Grey Granite for Cooking Counter as per design and stainless sink with drain Board (Nirali/equivalent).
- Glazed tiles to the height of 2’ - 0’ over and above the kitchen counter.
floorings
- Entire Flat except Bathroom,Kitchen Service & Balcony - 2'0" X 2'0" VITRIFIED TILES
- Bathrooms & Balcony Floor - Anti Skid Tiles 1’0” X 1’0”.
- Waterproofing treatment for areas exposed to water such as toilets, balconies and terraces.
Plumbing and Sanitary fittings
- All CP fittings will be of JAGUAR - Florentine /Equivalent.White Colored wall mounted water closet carcelead flush tank with health faucet (Parryware/Hindware/Equivalent).White Colored Wash Basin with semi pedestal.CP wall mixer with necessary spout and over head arrangements.
electrical wiring
- Three phase power supply with independent meters.
- Concealed Fire retardant wire (Finolex/Polycab/Havels/Equivalent).
- Modular Switches (Anchor Roma/Equivalent).
- TV points in hall and all Bedrooms.
- Telephone points in hall and all Bedrooms.
General & common
- Automatic 8 Passenger Lift - V3F Johnson/Equivalent with suitable Finish.
- Power Back-Up - Generator Facility of adequate Capacity will be provided upto 500w for light.
- Common area lights, Lift, Motor Pump and Minimum Light & Fan Points inside the Flat. (Excluding AC,Geyser Points & Power Points).
- Other Features - Intercom(Stilt Floor to Individual Flats, Name Board, Letter Box, Association Room, Servant Toilet at Stilt Floor,Rain Water Harvesting.
- Required Capacity Under Ground Sump and Over head tank for water supply with Bore well and corporation water provision.
- Terrace to be finished with weathering Course Hot pressed Tile and reflective tiles.
- Common areas like lift lobby to be finished with rustic tiles /Sutherly Grey Granite as per design.
- Cement based interlock Paver Blocks in Drive Ways and cement based grano flooring in the car parking area .
Location Map of Kriticons Floret
About KRITICONS LTD
From the outset Kriticons has manifested a deep underlying passion towards designing and creating bespoke spaces that went beyond the realms of the established and the ordinary. This was the passion t ...Read moreAbout KRITICONS LTD
From the outset Kriticons has manifested a deep underlying passion towards designing and creating bespoke spaces that went beyond the realms of the established and the ordinary. This was the passion that guided the company for over 20 years and this is the fervour that pushed us to go farther and move beyond designing interiors and venture into the complimental field of Property Development. An ISO 9001:2008 certified company, audited by none other than the prestigious BVQI; Kriticons aspires to adhere to the same ethos as we did with our Interiors affiliate- that of delivering customers the same level of luxury, service, quality, responsibility, punctuality, and integrity that they expect of us.
No 3, 4th level, Ceebros centre, No 45, Montieth Road, Egmore, Chennai, Tamil Nadu
Other Projects of this Builder
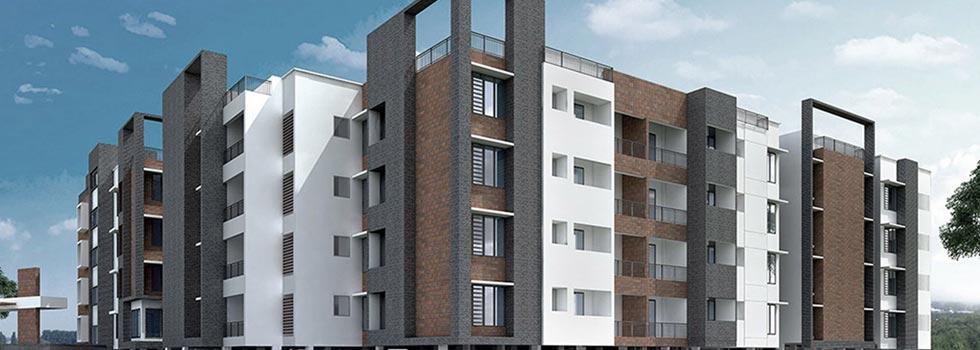 Green Lakes
Green Lakes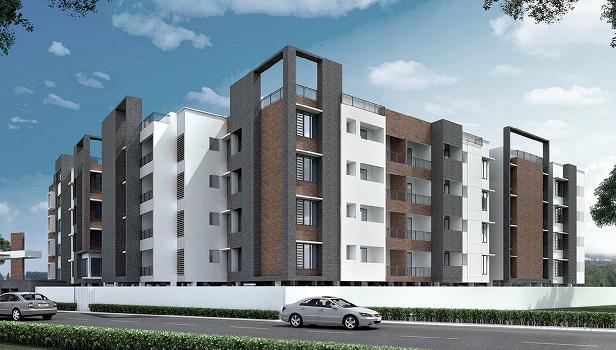 Kriticons Green Lakes
Kriticons Green Lakes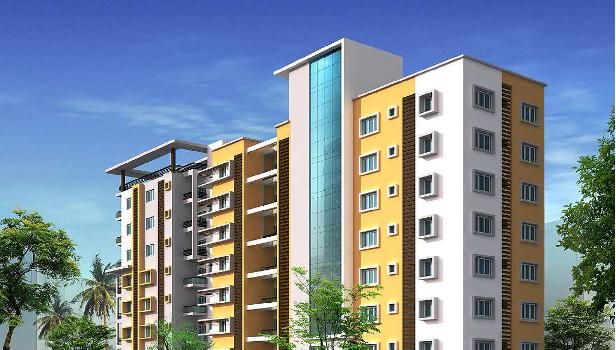 Kriticons Jirawala ParadiseKriticons Jirawala ParadisePurasawalkam, ChennaiCall for Price800-1700 /Sq.ft.2, 3 BHK Apartment
Kriticons Jirawala ParadiseKriticons Jirawala ParadisePurasawalkam, ChennaiCall for Price800-1700 /Sq.ft.2, 3 BHK Apartment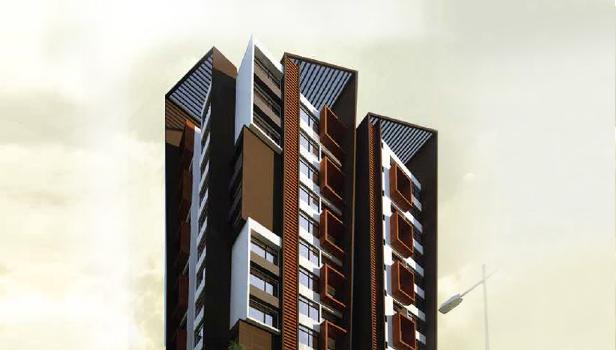 Kriticons Aristo
Kriticons Aristo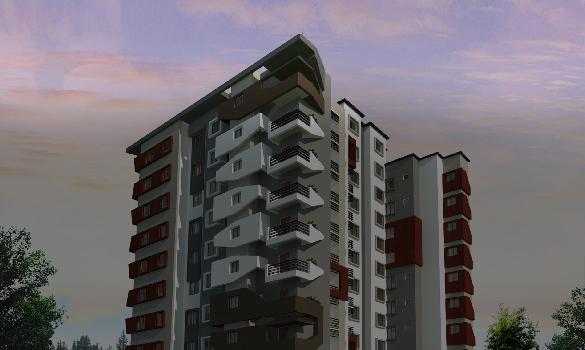 Kriticons Parkway
Kriticons ParkwayFrequently asked questions
-
Where is KRITICONS LTD Located?
KRITICONS LTD is located in Anna Nagar, Chennai.
-
What type of property can I find in KRITICONS LTD?
You can easily find 3 BHK apartments in KRITICONS LTD.
-
What is the size of 3 BHK apartment in KRITICONS LTD?
The approximate size of a 3 BHK apartment here is 1420 Sq.ft.
-
By when can I gain possession of property in KRITICONS LTD?
You can get complete possession of your property here by Apr 2017.
Kriticons Floret Get Best Offer on this Project
Similar Projects










Similar Searches
-
Properties for Sale in Anna Nagar, Chennai
-
Properties for Rent in Anna Nagar, Chennai
-
Property for sale in Anna Nagar, Chennai by Budget
Note: Being an Intermediary, the role of RealEstateIndia.Com is limited to provide an online platform that is acting in the capacity of a search engine or advertising agency only, for the Users to showcase their property related information and interact for sale and buying purposes. The Users displaying their properties / projects for sale are solely... Note: Being an Intermediary, the role of RealEstateIndia.Com is limited to provide an online platform that is acting in the capacity of a search engine or advertising agency only, for the Users to showcase their property related information and interact for sale and buying purposes. The Users displaying their properties / projects for sale are solely responsible for the posted contents including the RERA compliance. The Users would be responsible for all necessary verifications prior to any transaction(s). We do not guarantee, control, be party in manner to any of the Users and shall neither be responsible nor liable for any disputes / damages / disagreements arising from any transactions read more
-
Property for Sale
- Real estate in Delhi
- Real estate in Mumbai
- Real estate in Gurgaon
- Real estate in Bangalore
- Real estate in Pune
- Real estate in Noida
- Real estate in Lucknow
- Real estate in Ghaziabad
- Real estate in Navi Mumbai
- Real estate in Greater Noida
- Real estate in Chennai
- Real estate in Thane
- Real estate in Ahmedabad
- Real estate in Jaipur
- Real estate in Hyderabad
-
Flats for Sale
-
Flats for Rent
- Flats for Rent in Delhi
- Flats for Rent in Mumbai
- Flats for Rent in Gurgaon
- Flats for Rent in Bangalore
- Flats for Rent in Pune
- Flats for Rent in Noida
- Flats for Rent in Lucknow
- Flats for Rent in Ghaziabad
- Flats for Rent in Navi Mumbai
- Flats for Rent in Greater Noida
- Flats for Rent in Chennai
- Flats for Rent in Thane
- Flats for Rent in Ahmedabad
- Flats for Rent in Jaipur
- Flats for Rent in Hyderabad
-
New Projects
- New Projects in Delhi
- New Projects in Mumbai
- New Projects in Gurgaon
- New Projects in Bangalore
- New Projects in Pune
- New Projects in Noida
- New Projects in Lucknow
- New Projects in Ghaziabad
- New Projects in Navi Mumbai
- New Projects in Greater Noida
- New Projects in Chennai
- New Projects in Thane
- New Projects in Ahmedabad
- New Projects in Jaipur
- New Projects in Hyderabad
-
