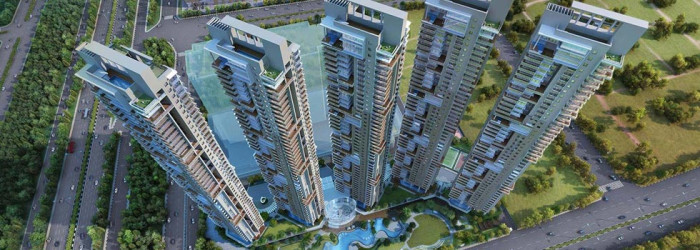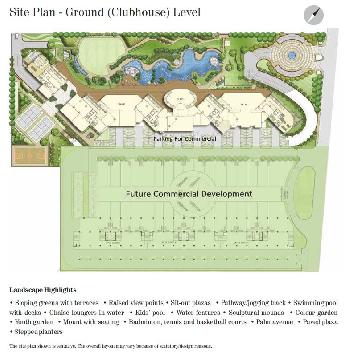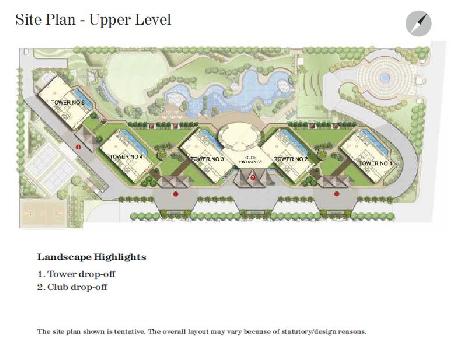-


-
-
 Noida
Noida
-
Search from Over 2500 Cities - All India
POPULAR CITIES
- New Delhi
- Mumbai
- Gurgaon
- Noida
- Bangalore
- Ahmedabad
- Navi Mumbai
- Kolkata
- Chennai
- Pune
- Greater Noida
- Thane
OTHER CITIES
- Agra
- Bhiwadi
- Bhubaneswar
- Bhopal
- Chandigarh
- Coimbatore
- Dehradun
- Faridabad
- Ghaziabad
- Haridwar
- Hyderabad
- Indore
- Jaipur
- Kochi
- Lucknow
- Ludhiana
- Nashik
- Nagpur
- Surat
- Vadodara
- Buy

-
Browse Properties for sale in Noida
-
- Rent

-
Browse Rental Properties in Noida
-
- Projects

-
Popular Localites for Real Estate Projects in Noida
-
- Agents

-
Popular Localities for Real Estate Agents in Noida
-
- Services

-
Real Estate Services in Noida
-
- Post Property Free
-

-
Contact Us
Request a Call BackTo share your queries. Click here!
-
-
 Sign In
Sign In
Join FreeMy RealEstateIndia
-
- Home
- Residential Projects in Noida
- Residential Projects in Noida-Greater Noida Expressway
- Knightsbridge in Noida-Greater Noida Expressway

Knightsbridge
Noida-Greater Noida Expressway
Knightsbridge Flats / Apartments-

Property Type
Flats / Apartments
-

Possession Status
Ongoing Projects
RERA STATUS Not Available Website: http://www.up-rera.in/index
Disclaimer
All the information displayed is as posted by the User and displayed on the website for informational purposes only. RealEstateIndia makes no representations and warranties of any kind, whether expressed or implied, for the Services and in relation to the accuracy or quality of any information transmitted or obtained at RealEstateIndia.com. You are hereby strongly advised to verify all information including visiting the relevant RERA website before taking any decision based on the contents displayed on the website.
...Read More Read LessSellers you may contact for more details
Properties in Knightsbridge
- Buy
- Rent
 Investor Arena Consulting Pvt LtdContact
Investor Arena Consulting Pvt LtdContactSector 124, Noida
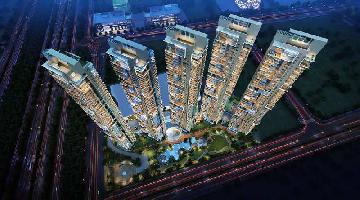 Karshni Buildwell Pvt. Ltd.Contact
Karshni Buildwell Pvt. Ltd.ContactSector 124, Noida
Sorry!!!Presently No property available for RENT in Knightsbridge
We will notify you when similar property is available for RENT.Yes Inform Me
About Knightsbridge
At the cusp of Delhi and Noida, five imposing towers of Knightsbridge herald our arrival into a very private island of goodness gracious. A whispered elegance follows us through greens,blues, the sunl ...read more
About Knightsbridge
At the cusp of Delhi and Noida, five imposing towers of Knightsbridge herald our arrival into a very private island of goodness gracious. A whispered elegance follows us through greens,blues, the sunlit and the breezy in boldminimalism of modern design synchronised with the wisdom of Vaastu. We are shown through an arrangement of pathways, archways, column-less hallways and the corridors of Hafeez Contractor's brilliance right up to 6000 sq ft of our very personal floor. The beast of beauty staresback at us.
Specifications
Specifications (Warm Shell) Flooring Imported marble flooring Crema Marfil/Satvario Carrara or equivalent in living, dining and lobby, wooden/premium imported flooring in bedrooms, premium vi ...read more
Specifications (Warm Shell)
Flooring- Imported marble flooring Crema Marfil/Satvario Carrara or equivalent in living, dining and lobby, wooden/premium imported flooring in bedrooms, premium vitrified tiles in kitchen, utility and servant rooms, designer wall tiles/imported marble with counter tops of exclusive granite/imported marble in toilets. Staircase and landings to be in marble flooring. Balconies will be in anti-skid ceramic flooring.
Dado- Designer ceramic tiles/imported marble of required height in toilets and 600 mm height above kitchen counter slab in appropriate color and paint.
Exterior- Appropriate finish of exterior grade texture paint.
Wall/Ceiling- Finished with acrylic emulsion paint in living, dining and bedrooms on interior walls and ceilings.
Kitchen- European inspired stylish kitchen with highest standard hardware of Blum/Hettich or equivalent. SS Sink along with chrome flick mixer on kitchen sink and basket for waste. Soft closing bank of drawers along with the soft close shutters of cabinets. Counter top of exclusive granite, HOB, chimney, dish washer.
Doors And Windows- 2400 mm high doors fitted with flush/skin moulded shutters with polished wood veneer and solid wood/timber/engineered door frames. Stainless steel/brass finished hardware fittings for doors and locks of branded makes. Window frames/panels of seasoned hardwood/aluminum/UPVC sections.
Plumbing- As per standard practice, all internal plumbing in GI/CPVC/Composite. All external in CI/UPVC. Automated irrigation system.
Toilet- Premium sanitary fixtures of Duravit/Kohler or equivalent, all chrome plated fittings to be of Grohe/Kohler or equivalent. Jacuzzi in master toilet. Glass cubicles.
Electrical- All electrical wiring in concealed conduits, provision for adequate light and power points. Telephone and T.V. outlets in living, dining and bedrooms, moulded modular plastic switches and protective MCBs, geysers in all toilets.
HVAC- VRV/VRF AC system in living room, dining, family room and bedrooms.
Elevator- High-speed elevators to be provided for access to all floors with separate service elevator and lobby.
Generators- Generator to be provided for 100% backup of emergency and safety facilities, elevator and common areas with suitable diversity.
Wood Work- Wardrobe would be European inspired stylish pre-laminated with highest standard hardware of Blum, Hettich or equivalent.
Clubhouse And Sports Facilities- Clubhouse with swimming pool to be provided with his/her change rooms, well-equipped gymnasium, indoor and outdoor games areas, multipurpose hall, jogging track, etc.
Security And FTTH- Provision for optical fiber network; video surveillance system, perimeter security and entrance lobby security with CCTV cameras; Fire prevention, suppression, detection and alarm system as per fire norms.
Specifications (Cold Shell)
Flooring- All internal spaces in the apartment with bare concrete/IPS.
Wall/Ceiling- All internal walls and ceilings within the apartments would be rough plastered and unpainted.
Exterior- Appropriate finish of exterior grade texture paint.
Doors And Windows- Main door(veneer polished) and external doors and windows will be provided.
Plumbing- Vertical stacks for water supply and drainage will be provided in the shafts with connecting points provided in the toilets/kitchen. Internal distribution of water supply and drainage will be done by the customer according to the internal layouts at his own cost.
Electrical- Only PVC conduits will be provided in the ceiling slabs up to drop points. No light points, fixtures/switches will be provided.
HVAC- Air-conditioning distribution shall be provided as per the standard layout of the apartment. Any changes in the same shall be to the allottees account.
Elevator- High-speed elevators to be provided for access to all floors with separate service elevator and lobby.
Generators- Generator to be provided for 100% backup of emergency and safety facilities, elevators and common areas with suitable diversity.
Clubhouse And Sports Facilities- Clubhouse with swimming pool to be provided with his/her change rooms, well-equipped gymnasium, indoor and outdoor games areas, multipurpose hall, jogging track, etc.
Security And FTTH- Provision for optical fiber network, video surveillance system, perimeter security and entrance lobby security with CCTV cameras, fire prevention, suppression, detection and alarm system as per fire norms.
Amenities
Features Apartments Living room connected with elaborate deck area. Master bedroom suite allows provision for separate his and her dress areas. All bedrooms with separate dress areas. Floor-to-f ...read more
Features
Apartments- Living room connected with elaborate deck area.
- Master bedroom suite allows provision for separate his and her dress areas. All bedrooms with separate dress areas.
- Floor-to-floor height of 3.60 m.
- Complete family sit-out area on deck.
Soft Services- Concierge
Elevators- 3 elevators per core serving single apartment on a floor with a personalised elevator lobby. Service elevator with separate service lobby for all the apartments as well as a separate service entrance.
Entrance- Triple-height 5 star entrance lobby at upper ground level.
Special Systems- IP based video door phone inter-connected to main entrance from each apartment.
- IP based Satellite Antenna TV (IPTV) system.
Life Safety- Elaborate fire detection system.
Club Amenities- Kids play area, Mini theatre with a capacity of 30 people, Business centre, Cafeteria/Restaurant, Multipurpose hall, Squash court, Tennis court, Badminton court, Yoga room, Cards room, Gymnasium, Spa facilities, Utility shops (grocery, dry-cleaning, salon/parlor, bakery), Table Tennis, Billiards and Pool.
Image Gallery of this Project
Location Map of Knightsbridge
About ATS Infrastructure Ltd.
ATS Group (ATS) was founded in 1998 and has kept growing to becoming a brand to be reckoned with in the real estate industry today. We are a young endeavour comprising of experienced professionals - A ...Read moreAbout ATS Infrastructure Ltd.
ATS Group (ATS) was founded in 1998 and has kept growing to becoming a brand to be reckoned with in the real estate industry today. We are a young endeavour comprising of experienced professionals - Anand, Talwar and Saha, and we were quickly recognized by the market and soon forged into a group with spiraling growth to 3 separate companies - ATS Infrastructures Ltd., ATS Promoters and Builders and ATS Construction and Maintenance Pvt. Ltd.
ATS House, K-19, IInd Floor, Sector 18, Noida, Uttar Pradesh
Other Projects of this Builder
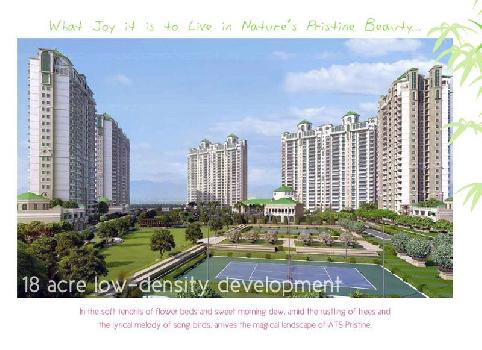 ATS Pristine
ATS Pristine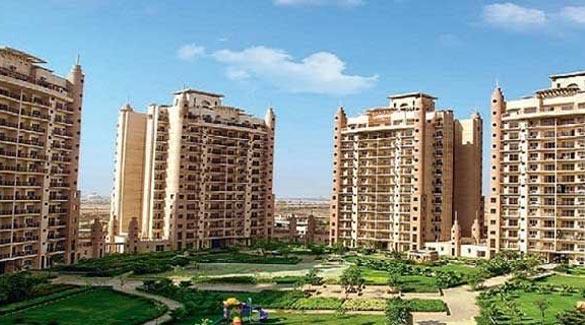 Le Grandiose
Le Grandiose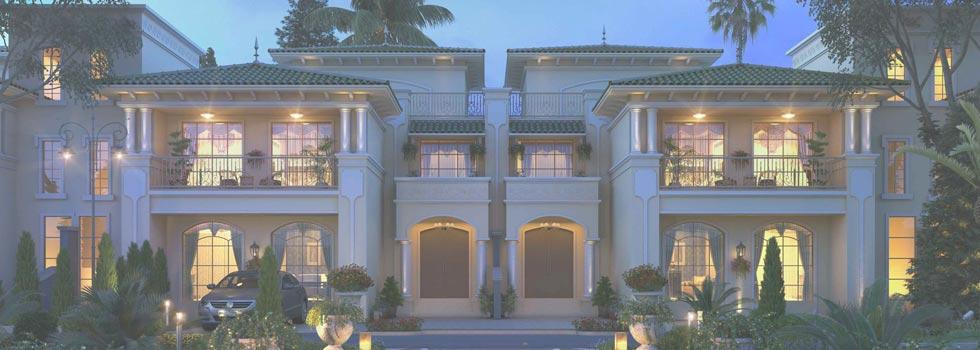 Pristine Golf Villas
Pristine Golf Villas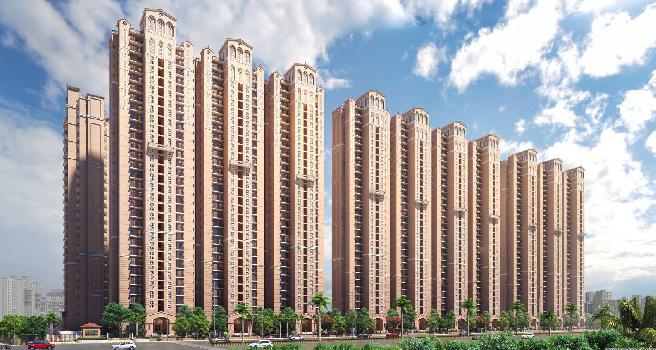 Pious Hideaways
Pious Hideaways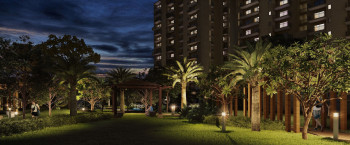 ATS Codename Hotcake
ATS Codename Hotcake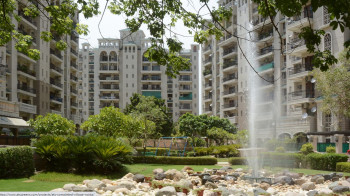 ATS Greens Village
ATS Greens Village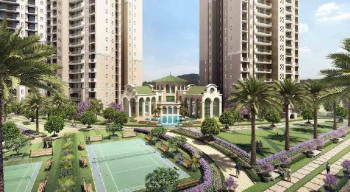 Ats Picturesque Reprieves
Ats Picturesque Reprieves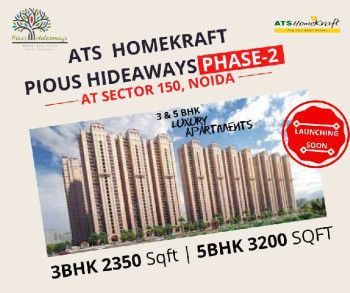 Ats Pious Hideaways
Ats Pious Hideaways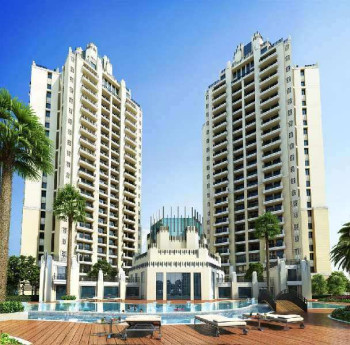 Ats Allure
Ats AllureFrequently asked questions
-
Where is ATS Infrastructure Ltd. Located?
ATS Infrastructure Ltd. is located in Noida-Greater Noida Expressway.
Knightsbridge Get Best Offer on this Project
Similar Projects










Similar Searches
-
Properties for Sale in Noida-Greater Noida Expressway
-
Properties for Rent in Noida-Greater Noida Expressway
-
Property for sale in Noida-Greater Noida Expressway by Budget
Note: Being an Intermediary, the role of RealEstateIndia.Com is limited to provide an online platform that is acting in the capacity of a search engine or advertising agency only, for the Users to showcase their property related information and interact for sale and buying purposes. The Users displaying their properties / projects for sale are solely... Note: Being an Intermediary, the role of RealEstateIndia.Com is limited to provide an online platform that is acting in the capacity of a search engine or advertising agency only, for the Users to showcase their property related information and interact for sale and buying purposes. The Users displaying their properties / projects for sale are solely responsible for the posted contents including the RERA compliance. The Users would be responsible for all necessary verifications prior to any transaction(s). We do not guarantee, control, be party in manner to any of the Users and shall neither be responsible nor liable for any disputes / damages / disagreements arising from any transactions read more
-
Property for Sale
- Real estate in Delhi
- Real estate in Mumbai
- Real estate in Gurgaon
- Real estate in Bangalore
- Real estate in Pune
- Real estate in Noida
- Real estate in Lucknow
- Real estate in Ghaziabad
- Real estate in Navi Mumbai
- Real estate in Greater Noida
- Real estate in Chennai
- Real estate in Thane
- Real estate in Ahmedabad
- Real estate in Jaipur
- Real estate in Hyderabad
-
Flats for Sale
-
Flats for Rent
- Flats for Rent in Delhi
- Flats for Rent in Mumbai
- Flats for Rent in Gurgaon
- Flats for Rent in Bangalore
- Flats for Rent in Pune
- Flats for Rent in Noida
- Flats for Rent in Lucknow
- Flats for Rent in Ghaziabad
- Flats for Rent in Navi Mumbai
- Flats for Rent in Greater Noida
- Flats for Rent in Chennai
- Flats for Rent in Thane
- Flats for Rent in Ahmedabad
- Flats for Rent in Jaipur
- Flats for Rent in Hyderabad
-
New Projects
- New Projects in Delhi
- New Projects in Mumbai
- New Projects in Gurgaon
- New Projects in Bangalore
- New Projects in Pune
- New Projects in Noida
- New Projects in Lucknow
- New Projects in Ghaziabad
- New Projects in Navi Mumbai
- New Projects in Greater Noida
- New Projects in Chennai
- New Projects in Thane
- New Projects in Ahmedabad
- New Projects in Jaipur
- New Projects in Hyderabad
-
