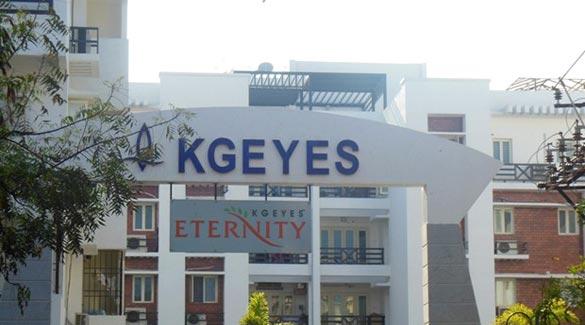-


-
-
 Chennai
Chennai
-
Search from Over 2500 Cities - All India
POPULAR CITIES
- New Delhi
- Mumbai
- Gurgaon
- Noida
- Bangalore
- Ahmedabad
- Navi Mumbai
- Kolkata
- Chennai
- Pune
- Greater Noida
- Thane
OTHER CITIES
- Agra
- Bhiwadi
- Bhubaneswar
- Bhopal
- Chandigarh
- Coimbatore
- Dehradun
- Faridabad
- Ghaziabad
- Haridwar
- Hyderabad
- Indore
- Jaipur
- Kochi
- Lucknow
- Ludhiana
- Nashik
- Nagpur
- Surat
- Vadodara
- Buy

-
Browse Properties for sale in Chennai
-
- Rent

-
Browse Rental Properties in Chennai
-
- Projects

-
Popular Localites for Real Estate Projects in Chennai
-
- Agents

-
Popular Localities for Real Estate Agents in Chennai
-
- Services

-
Real Estate Services in Chennai
-
- Post Property Free
-

-
Contact Us
Request a Call BackTo share your queries. Click here!
-
-
 Sign In
Sign In
Join FreeMy RealEstateIndia
-
- Home
- Residential Projects in Chennai
- Residential Projects in Besant Nagar Chennai
- KGEYES Eternity in Besant Nagar Chennai
KGEYES Eternity
Besant Nagar, Chennai
KGEYES Eternity Flats / Apartments-

Property Type
Flats / Apartments
-

Configuration
3 BHK
-

Area of Flats / Apartments
1700 - 1800 Sq.ft.
-

Possession Status
Ongoing Projects
RERA STATUS Not Available Website: http://www.tnrera.in/index.php
Disclaimer
All the information displayed is as posted by the User and displayed on the website for informational purposes only. RealEstateIndia makes no representations and warranties of any kind, whether expressed or implied, for the Services and in relation to the accuracy or quality of any information transmitted or obtained at RealEstateIndia.com. You are hereby strongly advised to verify all information including visiting the relevant RERA website before taking any decision based on the contents displayed on the website.
...Read More Read LessUnit Configuration
Unit Type Area Price (in ) 3 BHK+3T 1700 Sq.ft. (Built Up) Call for Price3 BHK+3T 1800 Sq.ft. (Built Up) Call for PriceAbout KGEYES Eternity
1. Besant Nagar, Chennai based KGEYES Eternity is a project that offers premium Luxurious residential condominium at affordable prices. It’s a two tower building, 86 flats in 27 ground landscape ...read more
About KGEYES Eternity
1. Besant Nagar, Chennai based KGEYES Eternity is a project that offers premium Luxurious residential condominium at affordable prices. It’s a two tower building, 86 flats in 27 ground landscape and has a stilt plus four floors. The size ranges are 2 BHK (1170-1182 sq.ft) and 3BKH (1461-1755 sq. ft). We offer facilities that includes intercom, power backup, 24 hours security, water recycling and well-furnished terrace for roof top parties.
Specifications
WALL FINISH- Walls will generally be plastered outside and inside- Inner walls with Premier Emulsion Roller finish (Asian/ ICI / Equivalent) with Alteh patty.- Ceiling with white cement painting.- Out ...read more
WALL FINISH
- Walls will generally be plastered outside and inside
- Inner walls with Premier Emulsion Roller finish (Asian/ ICI / Equivalent) with Alteh patty.
- Ceiling with white cement painting.
- Outer walls shall have 2 coated of Exterior emulsion paint with 1 coat of primer (Asian Ultima / Equivalent)
- In the Toilets, walls will be covered with pastel shades ceramic tiles (Kajaria / Somany / Equivalent) upto a height of 7-ft.(Rs.50/-)
- In the utility area plain colour (Pastal Shades) ceramic tiles upto a height of 3-ft and length of 9-ft.(Rs.30/-)
FLOORING
- Entire flat except, Bath room, Service & Balcony with 3x3 vitrified tiles Rs.125 per Sq.ft. (Johnson / RAK /Equivalent) including laying charges.
- Kitchen service & Balcony’s with 1x1 plain colour ceramic tiles. (Kajaria / Somany / Equivalent) (Rs.40/-)
- Flooring in all toilet areas will be of 1x1 Non-Skid Tiles. (Kajaria / Somany / Equivalent) (RS.40/-)
DOORS
- The main door frames and door panels will be of teakwood with self-designed finished with lacquer varnish.
- Main door will be provided with Godrej Ultra lock, one aldrop, safety chain, peep hole, brass keels and tower bolt.
- All the other doorframes will be with good quality teak wood.
- Bed Room doors will be O.S.T flush door, varnished on one side and painted on other side with one lock and tower bolt. (Godrej / Equivalent).
- Toilet door will be one side Polyurethane coating flush doors. Enamel painting finish on both sides will be provided with aldrops and baby lock. (Godrej / Equivalent).
- All the door fittings will be of Aluminium.
WINDOWS AND VENTILATORS
- Steel grills (painted Black in colour) will be provided with all windows and ventilators.(Openable grill arrangement for AC installation and maintenance )
- Well seasoned good quality Teak wood frames with open type shutters / UPVC Window with glass will be provided.
- Ventilators will be of wood frame fitted with glass louvers.
- Power point for Split AC will be provided in all Bed rooms
- All windows and Ventilators will be enamel painting finish.
KITCHEN
- Black granite Slab including shamphering for kitchen table top will be provided
- Single bowl stainless steel sink with Drain board (Make-Nirali or equivalent) will be provided
- 2 feet dado above the kitchen counter in Plain coloured ceramic tiles. (Kajaria / Somany / Equivalent) (Rs.40/-)
- Kitchen will have two taps, one for bore well and other for CMWSSB / Metro water.
- PLUMBING AND SANITARY FITTINGS
- Plumbing lines for each floor from the overhead Tank.
- Outer Lines with P.V.C. Finolex / Varun / Equivalent and internal Concealed Pipeing will be CPVC / Equivalent.
- All closets and wash basins will be provided in ToTo /Duravit/ Roca / Equivalent.
- All C.P. fittings will be of ToTo / Grohe / Roca / Equivalent.
Master bedroom toilets:-
Wash Area: Washbasin with pillar cock and bottle trap
Closet Area: Wall mounted EWC closet with concealed cistern with health faucet.
Bath Area: Diverter concept with over head shower and spout.
Common Toilet:
Wash Area: Washbasin with pillar cock and bottle trap
Closet Area: Common toilet will have IWC closets with slim line tank
Bath Area: Diverter concept with over head shower and spout.
- One Straight Shower enclose will be provided in master bed room1 toilet.
- Washing machine point will be provided.
WATER SUPPLY
- Adequate bore well and metro water sump will be provide
- Two over head Tank one for metrowater and other for bore well water will be provide in each Block
LOFTS
Lofts: will be provided in all bedrooms and kitchen.
- ELECTRICAL WIRING / POINTS
- Concealed Three Phase Electricity supply with Finolex Wiring / Equivalent, M.C.B. adequate light, fan and Plug Points. A/c. points in all bed rooms. Switches will be of M.K Wraparound / Equivalent.
- Separate meters for lighting in common areas, lift and the pumps.
- Each Allottee shall have an independent 3 phase electrical meter connection.Amenities
-

Club House
-

Gymnasium
-

Lift
-

Maintenance Staff
-

Power Backup
-

Park
Location Map of KGEYES Eternity
About KGEYES Residency Pvt Ltd.
KGEYES Residency Private Limited is a leading player in Chennai Real Estate market. In fact, we are the reason for Chennai Real Estate market boom, having sold a flat for USD 1 Million in 2004, the hi ...Read moreAbout KGEYES Residency Pvt Ltd.
KGEYES Residency Private Limited is a leading player in Chennai Real Estate market. In fact, we are the reason for Chennai Real Estate market boom, having sold a flat for USD 1 Million in 2004, the highest price paid for a single flat at that time. With over 20 years of building a mixed bouquet of budget apartments, deluxe complexes and luxury condominiums, we have gained the confidence of more than 2500 happy customers in Chennai City.
No. 10, 2nd Cross Street, Raja Annamalai Puram, Chennai, Tamil Nadu
Other Projects of this Builder
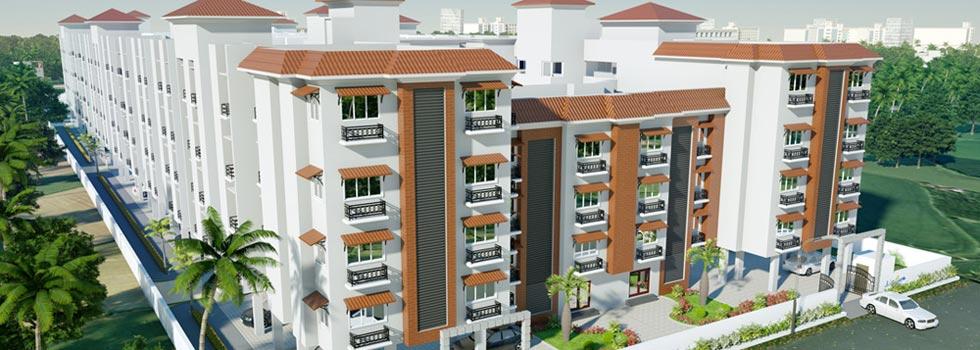 Kgeyes Samyuktha
Kgeyes Samyuktha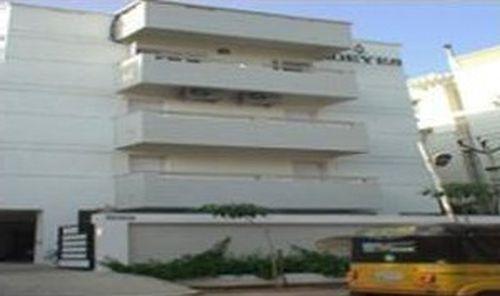 Kgeyes Delmare
Kgeyes Delmare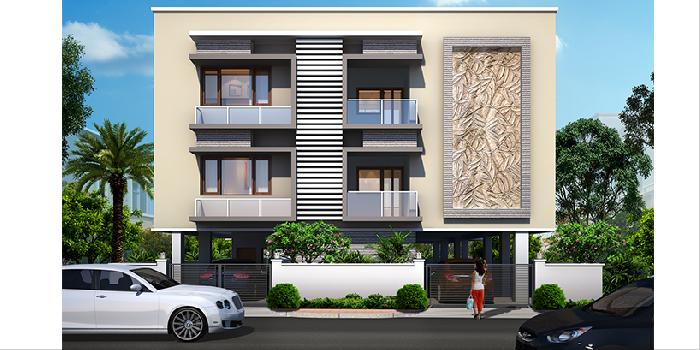 Kgeyes Madipakkam 296
Kgeyes Madipakkam 296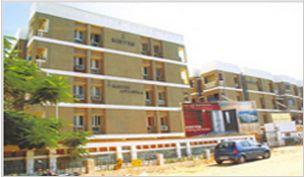 Kgeyes Apoorvaa
Kgeyes Apoorvaa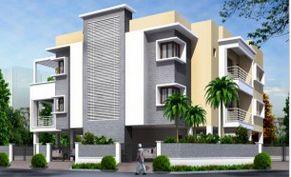 Kgeyes Lakshmi Puram
Kgeyes Lakshmi Puram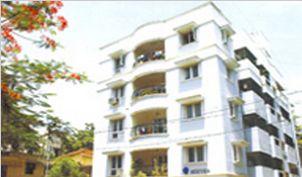 Kgeyes Lakshmi Vel
Kgeyes Lakshmi Vel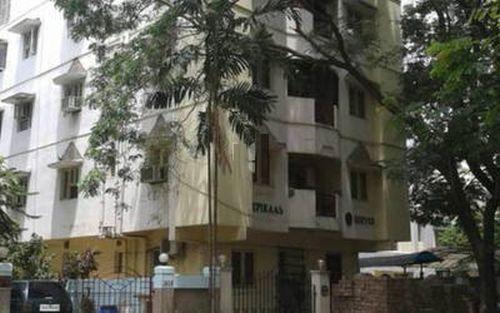 Kgeyes Deepikas
Kgeyes Deepikas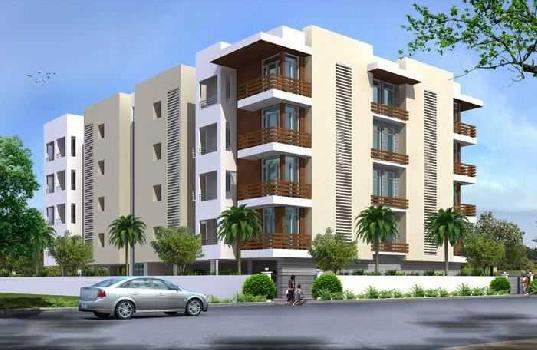 Kgeyes Premas
Kgeyes Premas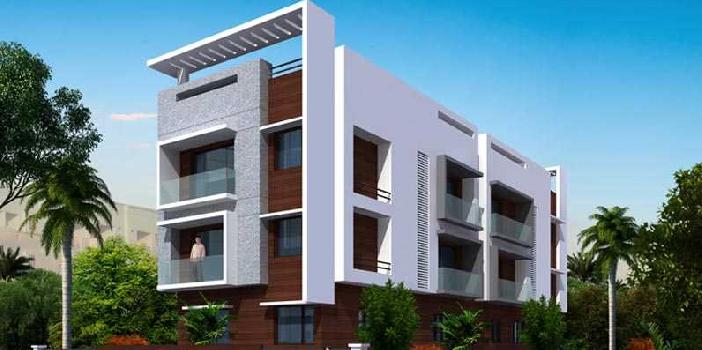 Kgeyes Coastal Road
Kgeyes Coastal Road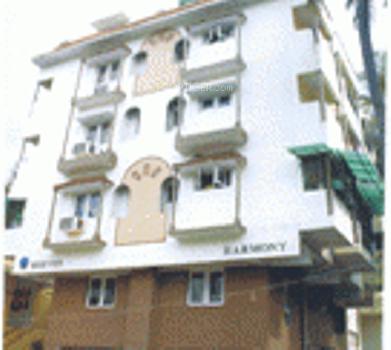 Kgeyes Harmony
Kgeyes HarmonyFrequently asked questions
-
Where is KGEYES Residency Pvt Ltd. Located?
KGEYES Residency Pvt Ltd. is located in Besant Nagar, Chennai.
-
What type of property can I find in KGEYES Residency Pvt Ltd.?
You can easily find 3 BHK apartments in KGEYES Residency Pvt Ltd..
-
What is the size of 3 BHK apartment in KGEYES Residency Pvt Ltd.?
The approximate size of a 3 BHK apartment here are 1700 Sq.ft., 1800 Sq.ft.
KGEYES Eternity Get Best Offer on this Project
Similar Projects










Similar Searches
-
Properties for Sale in Besant Nagar, Chennai
-
Properties for Rent in Besant Nagar, Chennai
-
Property for sale in Besant Nagar, Chennai by Budget
Note: Being an Intermediary, the role of RealEstateIndia.Com is limited to provide an online platform that is acting in the capacity of a search engine or advertising agency only, for the Users to showcase their property related information and interact for sale and buying purposes. The Users displaying their properties / projects for sale are solely... Note: Being an Intermediary, the role of RealEstateIndia.Com is limited to provide an online platform that is acting in the capacity of a search engine or advertising agency only, for the Users to showcase their property related information and interact for sale and buying purposes. The Users displaying their properties / projects for sale are solely responsible for the posted contents including the RERA compliance. The Users would be responsible for all necessary verifications prior to any transaction(s). We do not guarantee, control, be party in manner to any of the Users and shall neither be responsible nor liable for any disputes / damages / disagreements arising from any transactions read more
-
Property for Sale
- Real estate in Delhi
- Real estate in Mumbai
- Real estate in Gurgaon
- Real estate in Bangalore
- Real estate in Pune
- Real estate in Noida
- Real estate in Lucknow
- Real estate in Ghaziabad
- Real estate in Navi Mumbai
- Real estate in Greater Noida
- Real estate in Chennai
- Real estate in Thane
- Real estate in Ahmedabad
- Real estate in Jaipur
- Real estate in Hyderabad
-
Flats for Sale
-
Flats for Rent
- Flats for Rent in Delhi
- Flats for Rent in Mumbai
- Flats for Rent in Gurgaon
- Flats for Rent in Bangalore
- Flats for Rent in Pune
- Flats for Rent in Noida
- Flats for Rent in Lucknow
- Flats for Rent in Ghaziabad
- Flats for Rent in Navi Mumbai
- Flats for Rent in Greater Noida
- Flats for Rent in Chennai
- Flats for Rent in Thane
- Flats for Rent in Ahmedabad
- Flats for Rent in Jaipur
- Flats for Rent in Hyderabad
-
New Projects
- New Projects in Delhi
- New Projects in Mumbai
- New Projects in Gurgaon
- New Projects in Bangalore
- New Projects in Pune
- New Projects in Noida
- New Projects in Lucknow
- New Projects in Ghaziabad
- New Projects in Navi Mumbai
- New Projects in Greater Noida
- New Projects in Chennai
- New Projects in Thane
- New Projects in Ahmedabad
- New Projects in Jaipur
- New Projects in Hyderabad
-
