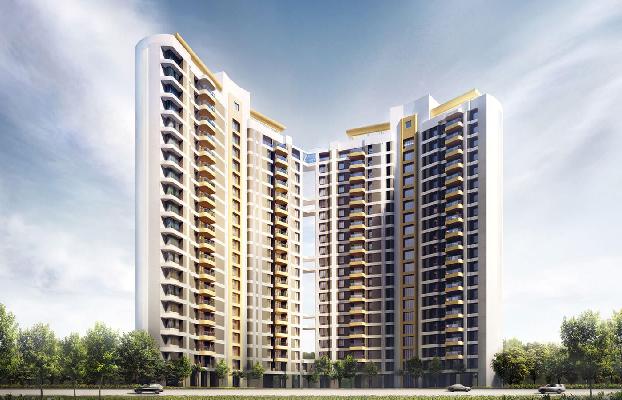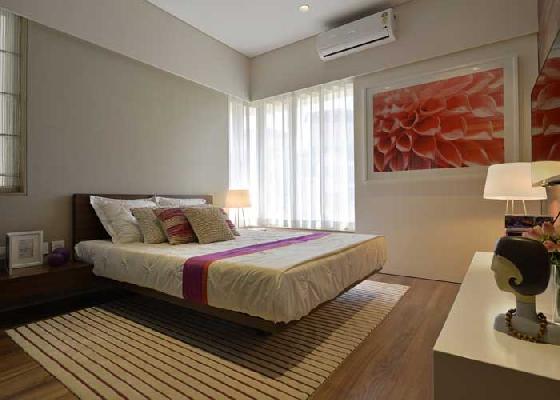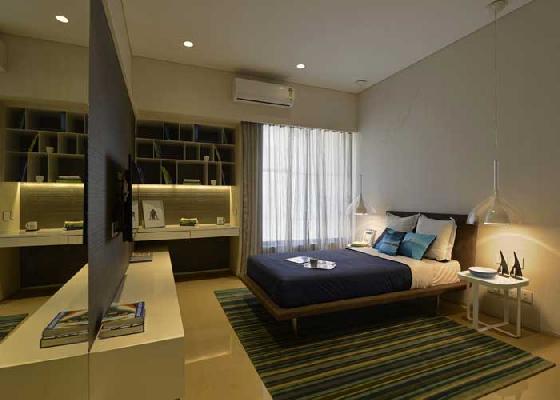-


-
-
 Thane
Thane
-
Search from Over 2500 Cities - All India
POPULAR CITIES
- New Delhi
- Mumbai
- Gurgaon
- Noida
- Bangalore
- Ahmedabad
- Navi Mumbai
- Kolkata
- Chennai
- Pune
- Greater Noida
- Thane
OTHER CITIES
- Agra
- Bhiwadi
- Bhubaneswar
- Bhopal
- Chandigarh
- Coimbatore
- Dehradun
- Faridabad
- Ghaziabad
- Haridwar
- Hyderabad
- Indore
- Jaipur
- Kochi
- Lucknow
- Ludhiana
- Nashik
- Nagpur
- Surat
- Vadodara
- Buy

-
Browse Properties for sale in Thane
-
- Rent

-
Browse Rental Properties in Thane
-
- Projects

-
Popular Localites for Real Estate Projects in Thane
-
- Agents

-
Popular Localities for Real Estate Agents in Thane
-
- Services

-
Real Estate Services in Thane
-
- Post Property Free
-

-
Contact Us
Request a Call BackTo share your queries. Click here!
-
-
 Sign In
Sign In
Join FreeMy RealEstateIndia
-
- Home
- Residential Projects in Thane
- Residential Projects in Thane West
- Kalpataru Siddhachal Elite in Thane West
Kalpataru Siddhachal Elite
Thane West
4 Cr. Onwards Flats / ApartmentsKalpataru Siddhachal Elite 4 Cr. (Onwards) Flats / Apartments-

Property Type
Flats / Apartments
-

Configuration
3, 4 BHK
-

Area of Flats / Apartments
1902 - 2646 Sq.ft.
-

Pricing
4 Cr.
-

Possession
Feb 2018
-

Total Units
106 units
-

Launch Date
May 2013
-

Possession Status
Completed Projects
RERA STATUS Not Available Website: https://maharera.maharashtra.gov.in/
Disclaimer
All the information displayed is as posted by the User and displayed on the website for informational purposes only. RealEstateIndia makes no representations and warranties of any kind, whether expressed or implied, for the Services and in relation to the accuracy or quality of any information transmitted or obtained at RealEstateIndia.com. You are hereby strongly advised to verify all information including visiting the relevant RERA website before taking any decision based on the contents displayed on the website.
...Read More Read LessUnit Configuration
View More View LessUnit Type Area Price (in ) 3 BHK+3T 1902 Sq.ft. (Built Up) Call for Price3 BHK+3T 2131 Sq.ft. (Built Up) Call for Price3 BHK+3T 2174 Sq.ft. (Built Up) Call for Price4 BHK+5T 2646 Sq.ft. (Built Up) 4 Cr.
About Kalpataru Siddhachal Elite
Set within the exclusive precincts of the meticulously planned mini-township, Siddhachal Elite, Thane, is a LEED Green Building certified project. Imposing in stature and lavish in its offering, these ...read more
About Kalpataru Siddhachal Elite
Set within the exclusive precincts of the meticulously planned mini-township, Siddhachal Elite, Thane, is a LEED Green Building certified project. Imposing in stature and lavish in its offering, these contemporary multi-storeyed buildings with elegantly designed 3, 3.5 and 4.5 BHK luxe residences have spacious balconies and optimum light, view and ventilation. Perched 19 storeys high, a glass-walled fitness centre frames dramatic views of the Yeoor hills and there are beautiful landscaped gardens.
The recreation centre is right next door in case you want to unwind after a session of a rejuvenating workout. The luxuries of this lavish address aren’t just limited to the rooftop. The two sprawling common clubhouses offer an array of state-of-the-art leisure amenities like large swimming pool, toddlers’ pool & Jacuzzi. Siddhachal Elite is a place to savour the good life..
Specifications
-
Walls
- Exterior Texture Paint
- Kitchen Designer Tiles Dado
- Toilets Designer Tiles Dado up to Door Height
- Interior Acrylic Paint
-
Others
- Windows UPVC windows
- Wiring Consolate Copper Wiring
- Frame Structure RCC framed structure
-
Flooring
- Master Bedroom Marble Granite Tiles
- Toilets Marble Granite Tiles
- Living/Dining Marble Granite Tiles
- Balcony Marble Granite Tiles
- Kitchen Marble Granite Tiles
- Other Bedroom Marble Granite Tiles
-
Fittings
- Kitchen Granite Platform with Stainless Steel Sink and Drain Board
- Toilets Sanitary Fittings of Jaquar / Kohler or Equivalent
-
Doors
- Internal Sal Wood Frame
Amenities
-

Club House
-

Gymnasium
-

Indoor Games
-

Jogging and Strolling Tracks
-

Kids Play Area
-

Landspace Garden
Image Gallery of this Project
Location Map of Kalpataru Siddhachal Elite
About Kalpataru Group
Founded in 1969 By Mr. Mofatraj Munot, the First Generation Entrepreneur, Kalpataru Group Has Today Forayed Into Diverse Arenas, Setting Unmatched Benchmarks for Quality and Ingenuity in Its Ambit of ...Read moreAbout Kalpataru Group
Founded in 1969 By Mr. Mofatraj Munot, the First Generation Entrepreneur, Kalpataru Group Has Today Forayed Into Diverse Arenas, Setting Unmatched Benchmarks for Quality and Ingenuity in Its Ambit of Operation. like the Mythological Tree, It Has Spread Its Roots Far and Wide, Encompassing the Areas of Real Estate and Property Development, Property Management, Power Transmission Towers, Plastic Processing, and Office Supplies.
101, Kalpataru Synergy, Opp. Grand Hyatt, Santacruz (E), Santacruz, Mumbai, Maharashtra
Other Projects of this Builder
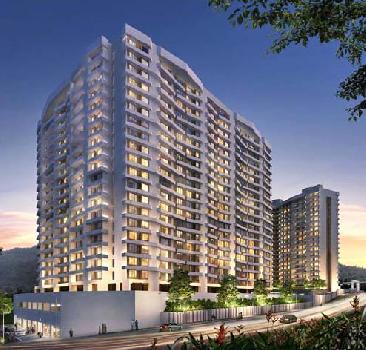 Kalpataru Hills
Kalpataru Hills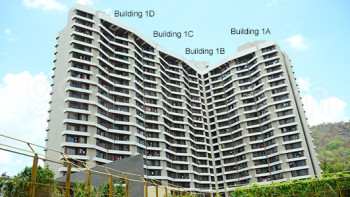 Kalpataru Hills
Kalpataru Hills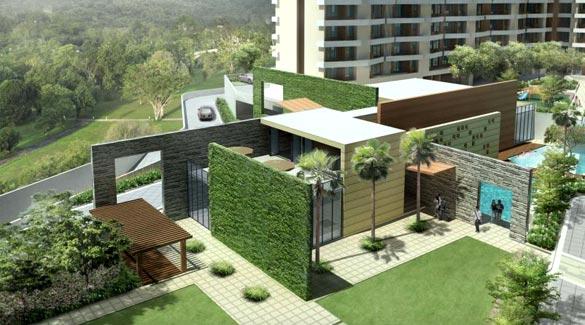 Kalpataru Hills Phase 2
Kalpataru Hills Phase 2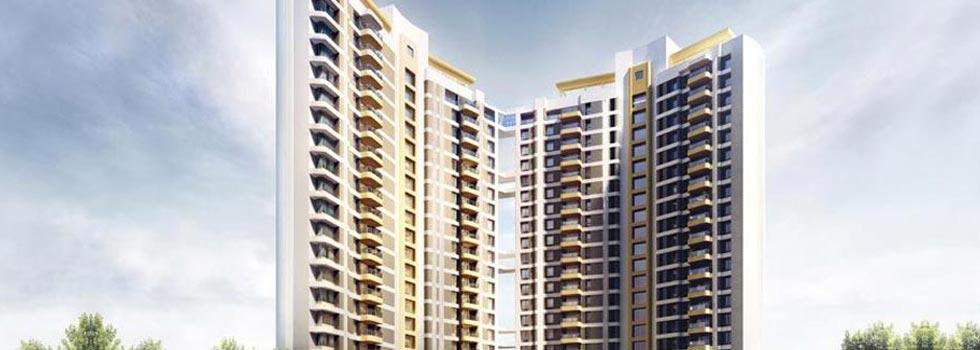 Siddhachal Elite
Siddhachal Elite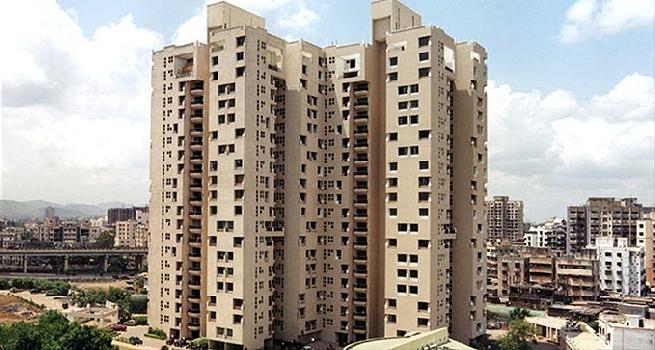 Kalpataru Tarangan I
Kalpataru Tarangan I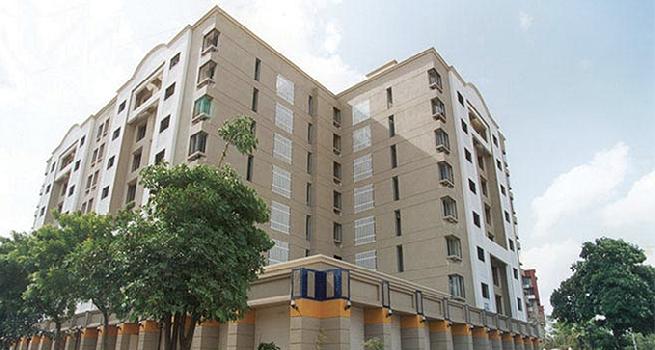 Kalpataru Siddhachal IV
Kalpataru Siddhachal IV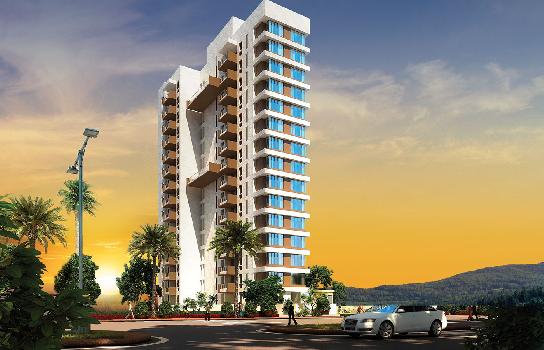 Kalpataru Siddhachal Elegant
Kalpataru Siddhachal Elegant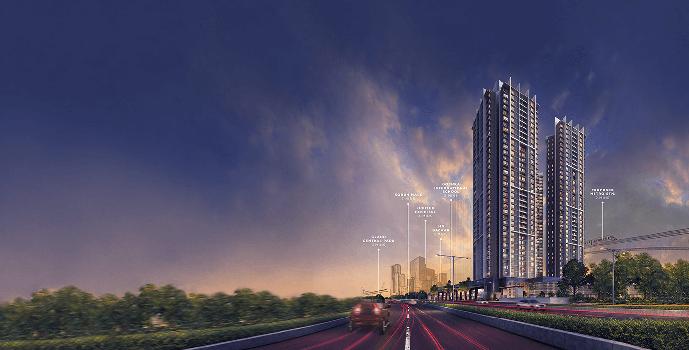 Kalpataru Paramount
Kalpataru Paramount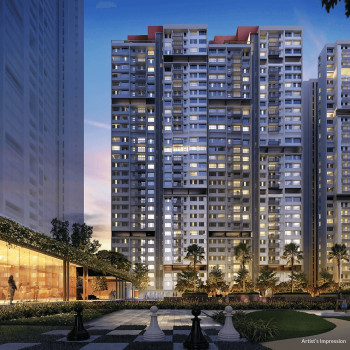 Kalpataru Park City
Kalpataru Park CityFrequently asked questions
-
Where is Kalpataru Group Located?
Kalpataru Group is located in Thane West.
-
What type of property can I find in Kalpataru Group?
You can easily find 3 BHK, 4 BHK apartments in Kalpataru Group.
-
What is the size of 3 BHK apartment in Kalpataru Group?
The approximate size of a 3 BHK apartment here are 1902 Sq.ft., 2131 Sq.ft., 2174 Sq.ft.
-
What is the size of 4 BHK apartment in Kalpataru Group?
The approximate size of a 4 BHK apartment here is 2646 Sq.ft.
-
What is the starting price of an apartment in Kalpataru Group?
You can find an apartment in Kalpataru Group at a starting price of 4 Cr..
-
By when can I gain possession of property in Kalpataru Group?
You can get complete possession of your property here by Feb 2018.
Kalpataru Siddhachal Elite Get Best Offer on this Project
Similar Projects










Similar Searches
-
Properties for Sale in Thane West
-
Properties for Rent in Thane West
-
Property for sale in Thane West by Budget
Note: Being an Intermediary, the role of RealEstateIndia.Com is limited to provide an online platform that is acting in the capacity of a search engine or advertising agency only, for the Users to showcase their property related information and interact for sale and buying purposes. The Users displaying their properties / projects for sale are solely... Note: Being an Intermediary, the role of RealEstateIndia.Com is limited to provide an online platform that is acting in the capacity of a search engine or advertising agency only, for the Users to showcase their property related information and interact for sale and buying purposes. The Users displaying their properties / projects for sale are solely responsible for the posted contents including the RERA compliance. The Users would be responsible for all necessary verifications prior to any transaction(s). We do not guarantee, control, be party in manner to any of the Users and shall neither be responsible nor liable for any disputes / damages / disagreements arising from any transactions read more
-
Property for Sale
- Real estate in Delhi
- Real estate in Mumbai
- Real estate in Gurgaon
- Real estate in Bangalore
- Real estate in Pune
- Real estate in Noida
- Real estate in Lucknow
- Real estate in Ghaziabad
- Real estate in Navi Mumbai
- Real estate in Greater Noida
- Real estate in Chennai
- Real estate in Thane
- Real estate in Ahmedabad
- Real estate in Jaipur
- Real estate in Hyderabad
-
Flats for Sale
-
Flats for Rent
- Flats for Rent in Delhi
- Flats for Rent in Mumbai
- Flats for Rent in Gurgaon
- Flats for Rent in Bangalore
- Flats for Rent in Pune
- Flats for Rent in Noida
- Flats for Rent in Lucknow
- Flats for Rent in Ghaziabad
- Flats for Rent in Navi Mumbai
- Flats for Rent in Greater Noida
- Flats for Rent in Chennai
- Flats for Rent in Thane
- Flats for Rent in Ahmedabad
- Flats for Rent in Jaipur
- Flats for Rent in Hyderabad
-
New Projects
- New Projects in Delhi
- New Projects in Mumbai
- New Projects in Gurgaon
- New Projects in Bangalore
- New Projects in Pune
- New Projects in Noida
- New Projects in Lucknow
- New Projects in Ghaziabad
- New Projects in Navi Mumbai
- New Projects in Greater Noida
- New Projects in Chennai
- New Projects in Thane
- New Projects in Ahmedabad
- New Projects in Jaipur
- New Projects in Hyderabad
-
