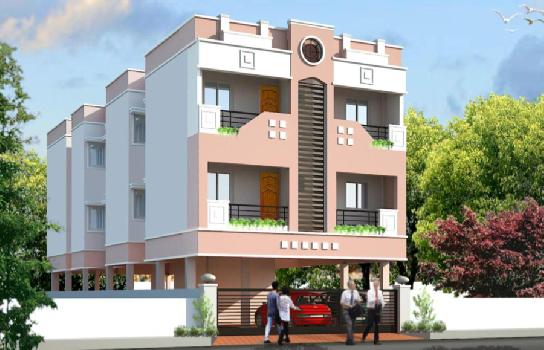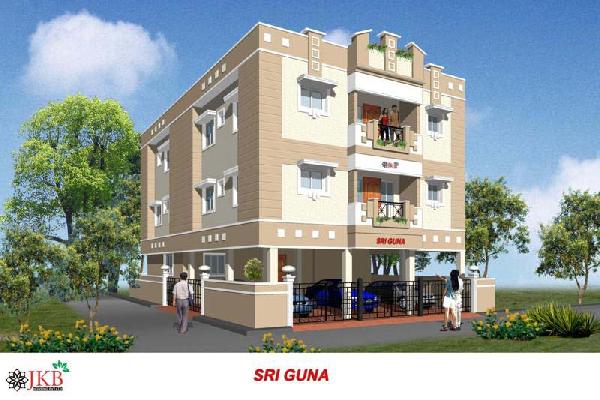-


-
-
 Chennai
Chennai
-
Search from Over 2500 Cities - All India
POPULAR CITIES
- New Delhi
- Mumbai
- Gurgaon
- Noida
- Bangalore
- Ahmedabad
- Navi Mumbai
- Kolkata
- Chennai
- Pune
- Greater Noida
- Thane
OTHER CITIES
- Agra
- Bhiwadi
- Bhubaneswar
- Bhopal
- Chandigarh
- Coimbatore
- Dehradun
- Faridabad
- Ghaziabad
- Haridwar
- Hyderabad
- Indore
- Jaipur
- Kochi
- Lucknow
- Ludhiana
- Nashik
- Nagpur
- Surat
- Vadodara
- Buy

-
Browse Properties for sale in Chennai
-
- Rent

-
Browse Rental Properties in Chennai
-
- Projects

-
Popular Localites for Real Estate Projects in Chennai
-
- Agents

-
Popular Localities for Real Estate Agents in Chennai
-
- Services

-
Real Estate Services in Chennai
-
- Post Property Free
-

-
Contact Us
Request a Call BackTo share your queries. Click here!
-
-
 Sign In
Sign In
Join FreeMy RealEstateIndia
-
- Home
- Residential Projects in Chennai
- Residential Projects in Kolapakkam Chennai
- JKB Sri Guna in Kolapakkam Chennai
JKB Sri Guna
Kolapakkam, Chennai
JKB Sri Guna Flats / Apartments-

Property Type
Flats / Apartments
-

Configuration
1, 2, 3 BHK
-

Area of Flats / Apartments
506 - 908 Sq.ft.
-

Possession
Aug 2012
-

Total Units
5 units
-

Launch Date
Jul 2011
-

Possession Status
Completed Projects
RERA STATUS Not Available Website: http://www.tnrera.in/index.php
Disclaimer
All the information displayed is as posted by the User and displayed on the website for informational purposes only. RealEstateIndia makes no representations and warranties of any kind, whether expressed or implied, for the Services and in relation to the accuracy or quality of any information transmitted or obtained at RealEstateIndia.com. You are hereby strongly advised to verify all information including visiting the relevant RERA website before taking any decision based on the contents displayed on the website.
...Read More Read LessUnit Configuration
View More View LessUnit Type Area Price (in ) 1 BHK+1T 506 Sq.ft. (Built Up) Call for Price2 BHK+2T 769 Sq.ft. (Built Up) Call for Price3 BHK+3T 899 Sq.ft. (Built Up) Call for Price3 BHK+3T 908 Sq.ft. (Built Up) Call for Price
About JKB Sri Guna
Sri Guna is a premium housing project launched by JKB in Kolapakkam, Chennai. These 1, 2, 3 BHK Apartment in Chennai West are available from 502 sqft to 908 sqft. ADDITIONAL EXTRA WORKS IF YOU ARE I ...read more
About JKB Sri Guna
Sri Guna is a premium housing project launched by JKB in Kolapakkam, Chennai. These 1, 2, 3 BHK Apartment in Chennai West are available from 502 sqft to 908 sqft.
ADDITIONAL EXTRA WORKS IF YOU ARE INTERESTED
- Balcony Grill.
- Low Roof.
- Electrical Fittings.
- Kitchen Granite Sink.
- Each Bedroom 1 side loft another side Extra.
- Fall ceiling with POP.
- The ceiling putty finish will be extra.
- Living area A/c Point.
- Living area Speaker point.
- Counter type washes basin.
- Main Door if its panel door (Wooden).
- Living area & any other area putty work will be extra.
- All Coish Design Living area & any other area will be extra.
- Kitchen Fan Point will be extra.
- Kitchen top granite rib work will be extra.
- In 3 bedroom flats, any 2 bedrooms A/c point will be provided, another bedroom A/c point will be extra.
- Kitchen, Bedroom Wardrobe wood work will be extra.
- Pooja Shelf will be extra.
- Shoe Rack will be extra.
COMMON AREA
- Septic tank and soak pit provided
- Sump provided with pumpset
- Front steel post with grill gate provided with 2 nos of lamp
- Car parking area one number of tap point provided
- Common area single phase line connection provided
- Main EB board with wooden work provided
- Stair case area steps shahapath stone and landing area ruff granite
- Alround passage area light points – 4nos
- Car parking area light points – 2nos
- Landing area light points in each roof
- S.S. handrail for staircase area.
- T Rod provided in open traces area in 1 set
- Open traces area 1 no of washbasin provided
- Car parking area Paver Block “I” model Provided.
Specifications
-
Walls
- Exterior ACE Paint
- Kitchen Glazed Tiles Dado up to 2 Feet Height Above Platform
- Toilets Glazed Tiles Dado up to 7 Feet Height Above Platform
- Interior Emulsion Paint
-
Others
- Windows UPVC
- Frame Structure Reinforced Cement Concrete framed structure.
-
Flooring
- Master Bedroom Vitrified Tiles
- Toilets Vitrified Tiles
- Living/Dining Vitrified Tiles
- Balcony Vitrified Tiles
- Kitchen Vitrified Tiles
- Other Bedroom Vitrified Tiles
-
Fittings
- Kitchen Corian Top with Stainless Steel Sink
- Toilets Provision for Geyser
-
Doors
- Internal Decorative with Wooden Frame
Amenities
-

Club House
Location Map of JKB Sri Guna
About JKB Housing Pvt Ltd
We deals in all kind of propertiesNo: 4/5, 2Nd Main Road, Venkatasubramania Nagar, Vengadamangalam, Chennai, Tamil NaduOther Projects of this Builder
 JKB 7 Heaven
JKB 7 HeavenFrequently asked questions
-
Where is JKB Housing Pvt Ltd Located?
JKB Housing Pvt Ltd is located in Kolapakkam, Chennai.
-
What type of property can I find in JKB Housing Pvt Ltd?
You can easily find 1 BHK, 2 BHK, 3 BHK apartments in JKB Housing Pvt Ltd.
-
What is the size of 1 BHK apartment in JKB Housing Pvt Ltd?
The approximate size of a 1 BHK apartment here is 506 Sq.ft.
-
What is the size of 2 BHK apartment in JKB Housing Pvt Ltd?
The approximate size of a 2 BHK apartment here is 769 Sq.ft.
-
What is the size of 3 BHK apartment in JKB Housing Pvt Ltd?
The approximate size of a 3 BHK apartment here are 899 Sq.ft., 908 Sq.ft.
-
By when can I gain possession of property in JKB Housing Pvt Ltd?
You can get complete possession of your property here by Aug 2012.
JKB Sri Guna Get Best Offer on this Project
Similar Projects










Similar Searches
-
Properties for Sale in Kolapakkam, Chennai
-
Property for sale in Kolapakkam, Chennai by Budget
Note: Being an Intermediary, the role of RealEstateIndia.Com is limited to provide an online platform that is acting in the capacity of a search engine or advertising agency only, for the Users to showcase their property related information and interact for sale and buying purposes. The Users displaying their properties / projects for sale are solely... Note: Being an Intermediary, the role of RealEstateIndia.Com is limited to provide an online platform that is acting in the capacity of a search engine or advertising agency only, for the Users to showcase their property related information and interact for sale and buying purposes. The Users displaying their properties / projects for sale are solely responsible for the posted contents including the RERA compliance. The Users would be responsible for all necessary verifications prior to any transaction(s). We do not guarantee, control, be party in manner to any of the Users and shall neither be responsible nor liable for any disputes / damages / disagreements arising from any transactions read more
-
Property for Sale
- Real estate in Delhi
- Real estate in Mumbai
- Real estate in Gurgaon
- Real estate in Bangalore
- Real estate in Pune
- Real estate in Noida
- Real estate in Lucknow
- Real estate in Ghaziabad
- Real estate in Navi Mumbai
- Real estate in Greater Noida
- Real estate in Chennai
- Real estate in Thane
- Real estate in Ahmedabad
- Real estate in Jaipur
- Real estate in Hyderabad
-
Flats for Sale
-
Flats for Rent
- Flats for Rent in Delhi
- Flats for Rent in Mumbai
- Flats for Rent in Gurgaon
- Flats for Rent in Bangalore
- Flats for Rent in Pune
- Flats for Rent in Noida
- Flats for Rent in Lucknow
- Flats for Rent in Ghaziabad
- Flats for Rent in Navi Mumbai
- Flats for Rent in Greater Noida
- Flats for Rent in Chennai
- Flats for Rent in Thane
- Flats for Rent in Ahmedabad
- Flats for Rent in Jaipur
- Flats for Rent in Hyderabad
-
New Projects
- New Projects in Delhi
- New Projects in Mumbai
- New Projects in Gurgaon
- New Projects in Bangalore
- New Projects in Pune
- New Projects in Noida
- New Projects in Lucknow
- New Projects in Ghaziabad
- New Projects in Navi Mumbai
- New Projects in Greater Noida
- New Projects in Chennai
- New Projects in Thane
- New Projects in Ahmedabad
- New Projects in Jaipur
- New Projects in Hyderabad
-
