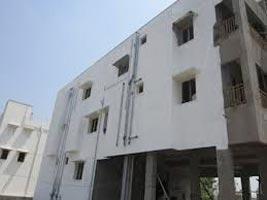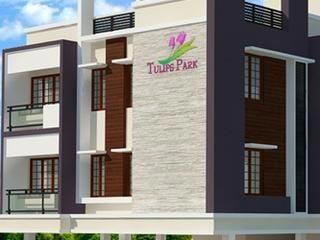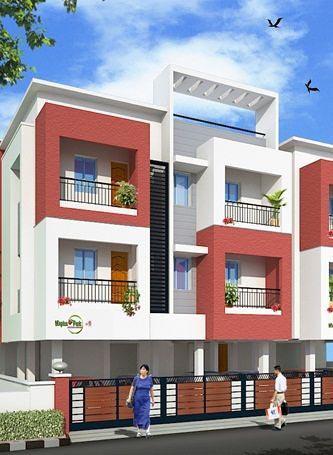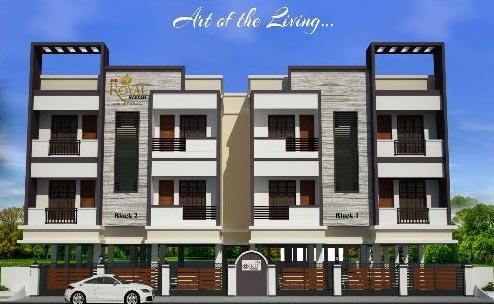-


-
-
 Chennai
Chennai
-
Search from Over 2500 Cities - All India
POPULAR CITIES
- New Delhi
- Mumbai
- Gurgaon
- Noida
- Bangalore
- Ahmedabad
- Navi Mumbai
- Kolkata
- Chennai
- Pune
- Greater Noida
- Thane
OTHER CITIES
- Agra
- Bhiwadi
- Bhubaneswar
- Bhopal
- Chandigarh
- Coimbatore
- Dehradun
- Faridabad
- Ghaziabad
- Haridwar
- Hyderabad
- Indore
- Jaipur
- Kochi
- Lucknow
- Ludhiana
- Nashik
- Nagpur
- Surat
- Vadodara
- Buy

-
Browse Properties for sale in Chennai
-
- Rent

-
Browse Rental Properties in Chennai
-
- Projects

-
Popular Localites for Real Estate Projects in Chennai
-
- Agents

-
Popular Localities for Real Estate Agents in Chennai
-
- Services

-
Real Estate Services in Chennai
-
- Post Property Free
-

-
Contact Us
Request a Call BackTo share your queries. Click here!
-
-
 Sign In
Sign In
Join FreeMy RealEstateIndia
-
- Home
- Residential Projects in Chennai
- Residential Projects in Kolapakkam Chennai
- JKB Royale Garden in Kolapakkam Chennai
JKB Royale Garden
Kolapakkam, Chennai
40 Lac Onwards Flats / ApartmentsJKB Royale Garden 40 Lac (Onwards) Flats / Apartments-

Property Type
Flats / Apartments
-

Configuration
2 BHK
-

Area of Flats / Apartments
847 - 1139 Sq.ft.
-

Pricing
40 - 54 Lac
-

Possession Status
Ongoing Projects
RERA STATUS Not Available Website: http://www.tnrera.in/index.php
Disclaimer
All the information displayed is as posted by the User and displayed on the website for informational purposes only. RealEstateIndia makes no representations and warranties of any kind, whether expressed or implied, for the Services and in relation to the accuracy or quality of any information transmitted or obtained at RealEstateIndia.com. You are hereby strongly advised to verify all information including visiting the relevant RERA website before taking any decision based on the contents displayed on the website.
...Read More Read LessUnit Configuration
View More View LessUnit Type Area Price (in ) 2 BHK+2T 847 Sq.ft. (Built Up) 40 Lac2 BHK+2T 885 Sq.ft. (Built Up) 41 Lac2 BHK+2T 981 Sq.ft. (Built Up) 46 Lac2 BHK+2T 1109 Sq.ft. (Built Up) 52 Lac2 BHK+2T 1139 Sq.ft. (Built Up) 54 Lac
About JKB Royale Garden
JKB Housing have lauched a new residential project " JKB Royale Garden " at Kolapakkam, Chennai.
Specifications
STRUCTURE Reinforced Cement Concrete framed structure. Roof Reinforced Cement Concrete . Weathering Course Brick jelly with Lime mortar finish with high quality pressed tiles for terrace. (Weathering ...read more
STRUCTURE
Reinforced Cement Concrete framed structure.
Roof
Reinforced Cement Concrete .
Weathering Course
Brick jelly with Lime mortar finish with high quality pressed tiles for terrace. (Weathering Tiles “Bell Model 9”x9”)
Walls
9 inch Brick work for outer walls and 4.5 inch thick brick work for internal partition walls.
Plastering
Inner walls plastering with cement mortar 1:3 ratio, All ceiling plastering area will be rough finish with C.M.1:4 ratio.
Main door
Readymade Veneer Door.
Bedroom Door
1st Quality White Saal Wooden frame with water proof skin doors with 2 coats of Enamel Paint
Bathroom Door
Wooden Frame with PVC Door.
Windows
Good Quality White Saal frame with teakwood shutters with glazing & M.S.Grills.
Windows Glass
Window Glass is Swestic design.
Kitchen
"L" shape kitchen slab with Polished Granite top (black). Stainless Steel sink size 24x18 (Prince brand-703 / MAVELI) will be provided (without drain board) . One Aqua guard Provision will provided in kitchen.
Wall Tiles
KAJARIA or Equal Brand Kitchen Glazed tiles to a height of 2 ft ( Two feet over the counter: 18x12 Vitrified Rs.35/-) Toilet Glazed tiles to a height of seven feet. (18x12 Vitrifed Rs.35/)
Flooring
KAJARIA (or) Equal Brand Inner Carpet area will be provided with 24* 24 Vitrified tiles. (Cost- 45/- sft)
Ward Robe
In each bedroom one Ward Robe / Cup Board ( 4 *7- size ) will be provided with cuddapah slab partition with 1'6" depth without shutters. Each bedroom & Kitchen with one loft at any one side of the room
Main door fittings
Main Doors to have a Godrej Lock - 1, 6” Brass Tower Bolt 1, 8” Brass Tower Bolt -1, Main Door Handle 1, Inner 6” Brass Handle 1, Lens – 1, Door Chain – 1, Door Magnet – 1 (or) Door Stopper – 1, 5” Brass hinges – 3.
Bedroom door Fittings
Sakthi Lock with handle 1, 5” Powder coating Hinges – 3, 6” tower bolt powder coating - 1, 8” tower bolt powder coating - 1, Door stopper – 1, 2.5” Bush – 1.
Window Fittings
4” power coating Hinges -2, 4” Powder coating tower bolt – 2, Handle – 1, 5” Ukku – 1.
Plumbing Fittings
All fittings will be Hindware Brand.
Sanitary Fittings
Common Bathroom
One Indian Water Closet of Orissa pan size 21x17 (Hindware-Model: 20004) in common toilet (White colour only) without flushing tank & One Wash Basin size 18"x14" (or) 17”x12” (Hindware-Model : Winsor 10036 (or) Parryware C0489 Tapti model) White Colour Only.
Attach Bathroom
EWC (OASIS model -81x43x70cms–) at toilet in Bedroom with high level flush tank (White colour only) One Wash Basin size 18"x14" (Hindware-Model : Winsor 10036 (or) Parryware C0489 Tapti model) White Colour Only.
Paintings
Two coats of JK wall care putty with primer one coat with two coats of Asian Paints Tractor Emulsion for inner walls.
Exterior walls with white cement with two coats of ACE
Water Supply
Bore well of 6" dia (or) Open Well with over head tank with Submersible Pump set.
Sump
R.C.C Sump will be provided with 12000 Ltrs capacity with Pump set.
Lift
6 Passenger Capacity.
OTHER CIVIL WORKS
Loft : Bedroom one loft will be provided, Kitchen one side loft will be provided.
Kitchen Cupboard : 4*7 with 1' projection.
Wardrobe : Each bedroom 4*7 with cuddapah slab partition 1.6' projection.
Amenities
-

Club House
-

Gymnasium
-

Lift
-

Maintenance Staff
-

Power Backup
-

Park
Location Map of JKB Royale Garden
About JKB Housing Pvt Ltd.
We are basically dealing with projects along with all kinds of properties such as Residential, Commercial, Industrial and Agricultural.No: 4/5, 2nd Main road, Vasanthapuram, Chennai, Tamil NaduOther Projects of this Builder
 Golden Arch
Golden Arch Tulips Park
Tulips Park Maples Park
Maples ParkFrequently asked questions
-
Where is JKB Housing Pvt Ltd. Located?
JKB Housing Pvt Ltd. is located in Kolapakkam, Chennai.
-
What type of property can I find in JKB Housing Pvt Ltd.?
You can easily find 2 BHK apartments in JKB Housing Pvt Ltd..
-
What is the size of 2 BHK apartment in JKB Housing Pvt Ltd.?
The approximate size of a 2 BHK apartment here are 847 Sq.ft., 885 Sq.ft., 981 Sq.ft., 1109 Sq.ft., 1139 Sq.ft.
-
What is the starting price of an apartment in JKB Housing Pvt Ltd.?
You can find an apartment in JKB Housing Pvt Ltd. at a starting price of 40 Lac.
JKB Royale Garden Get Best Offer on this Project
Similar Projects










Similar Searches
-
Properties for Sale in Kolapakkam, Chennai
-
Property for sale in Kolapakkam, Chennai by Budget
Note: Being an Intermediary, the role of RealEstateIndia.Com is limited to provide an online platform that is acting in the capacity of a search engine or advertising agency only, for the Users to showcase their property related information and interact for sale and buying purposes. The Users displaying their properties / projects for sale are solely... Note: Being an Intermediary, the role of RealEstateIndia.Com is limited to provide an online platform that is acting in the capacity of a search engine or advertising agency only, for the Users to showcase their property related information and interact for sale and buying purposes. The Users displaying their properties / projects for sale are solely responsible for the posted contents including the RERA compliance. The Users would be responsible for all necessary verifications prior to any transaction(s). We do not guarantee, control, be party in manner to any of the Users and shall neither be responsible nor liable for any disputes / damages / disagreements arising from any transactions read more
-
Property for Sale
- Real estate in Delhi
- Real estate in Mumbai
- Real estate in Gurgaon
- Real estate in Bangalore
- Real estate in Pune
- Real estate in Noida
- Real estate in Lucknow
- Real estate in Ghaziabad
- Real estate in Navi Mumbai
- Real estate in Greater Noida
- Real estate in Chennai
- Real estate in Thane
- Real estate in Ahmedabad
- Real estate in Jaipur
- Real estate in Hyderabad
-
Flats for Sale
-
Flats for Rent
- Flats for Rent in Delhi
- Flats for Rent in Mumbai
- Flats for Rent in Gurgaon
- Flats for Rent in Bangalore
- Flats for Rent in Pune
- Flats for Rent in Noida
- Flats for Rent in Lucknow
- Flats for Rent in Ghaziabad
- Flats for Rent in Navi Mumbai
- Flats for Rent in Greater Noida
- Flats for Rent in Chennai
- Flats for Rent in Thane
- Flats for Rent in Ahmedabad
- Flats for Rent in Jaipur
- Flats for Rent in Hyderabad
-
New Projects
- New Projects in Delhi
- New Projects in Mumbai
- New Projects in Gurgaon
- New Projects in Bangalore
- New Projects in Pune
- New Projects in Noida
- New Projects in Lucknow
- New Projects in Ghaziabad
- New Projects in Navi Mumbai
- New Projects in Greater Noida
- New Projects in Chennai
- New Projects in Thane
- New Projects in Ahmedabad
- New Projects in Jaipur
- New Projects in Hyderabad
-




