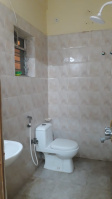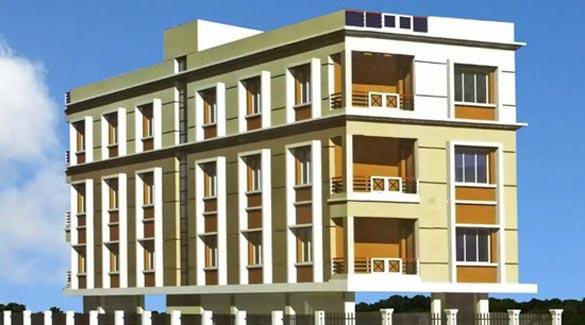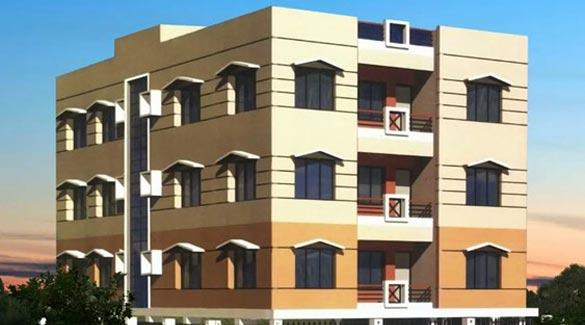-


-
-
 Kolkata
Kolkata
-
Search from Over 2500 Cities - All India
POPULAR CITIES
- New Delhi
- Mumbai
- Gurgaon
- Noida
- Bangalore
- Ahmedabad
- Navi Mumbai
- Kolkata
- Chennai
- Pune
- Greater Noida
- Thane
OTHER CITIES
- Agra
- Bhiwadi
- Bhubaneswar
- Bhopal
- Chandigarh
- Coimbatore
- Dehradun
- Faridabad
- Ghaziabad
- Haridwar
- Hyderabad
- Indore
- Jaipur
- Kochi
- Lucknow
- Ludhiana
- Nashik
- Nagpur
- Surat
- Vadodara
- Buy

-
Browse Properties for sale in Kolkata
-
- Rent

- Projects

-
Popular Localites for Real Estate Projects in Kolkata
-
- Agents

-
Popular Localities for Real Estate Agents in Kolkata
-
- Services

-
Real Estate Services in Kolkata
-
- Post Property Free
-

-
Contact Us
Request a Call BackTo share your queries. Click here!
-
-
 Sign In
Sign In
Join FreeMy RealEstateIndia
-
- Home
- Residential Projects in Kolkata
- Residential Projects in Madurdaha Kolkata
- Jeet Tapoban in Madurdaha Kolkata
Jeet Tapoban
Madurdaha, Kolkata
Jeet Tapoban Flats / Apartments-

Property Type
Flats / Apartments
-

Configuration
2, 3 BHK
-

Area of Flats / Apartments
933 - 1215 Sq.ft.
-

Possession Status
Ongoing Projects
RERA STATUS Not Available Website:
Disclaimer
All the information displayed is as posted by the User and displayed on the website for informational purposes only. RealEstateIndia makes no representations and warranties of any kind, whether expressed or implied, for the Services and in relation to the accuracy or quality of any information transmitted or obtained at RealEstateIndia.com. You are hereby strongly advised to verify all information including visiting the relevant RERA website before taking any decision based on the contents displayed on the website.
...Read More Read LessProperties in Jeet Tapoban
- Buy
- Rent
 Shampa bhattacharyya biswasContact
Shampa bhattacharyya biswasContactMadurdaha, Kolkata, West Bengal
Sorry!!!Presently No property available for RENT in Jeet Tapoban
We will notify you when similar property is available for RENT.Yes Inform Me
Unit Configuration
View More View LessUnit Type Area Price (in ) 2 BHK+2T 933 Sq.ft. (Built Up) Call for Price2 BHK+2T 1000 Sq.ft. (Built Up) Call for Price2 BHK+2T 1013 Sq.ft. (Built Up) Call for Price3 BHK+2T 1100 Sq.ft. (Built Up) Call for Price3 BHK+2T 1108 Sq.ft. (Built Up) Call for Price3 BHK+2T 1165 Sq.ft. (Built Up) Call for Price3 BHK+3T 1215 Sq.ft. (Built Up) Call for Price
About Jeet Tapoban
Jeet Tapoban is a famed project of Jeet Nirman builders and it is situated in Madurdaha (Kolkata, West Bengal). The premise is magnificent and built with utmost proficiency keeping in mind the comfort ...read more
About Jeet Tapoban
Jeet Tapoban is a famed project of Jeet Nirman builders and it is situated in Madurdaha (Kolkata, West Bengal). The premise is magnificent and built with utmost proficiency keeping in mind the comfort of the residents. Covering an area of 4 acre, the project is a perfect amalgamation of a place to live, work or play.
Specifications
No. of flats Covered + 200 nos. - Area of flats Super Built up Flat - 83.612 sq. mt to 92.903 sq. mt. - Flat - 900 sq. ft. Â to 1000 sq. ft. (25% S.B.A) - No. of floors G + III & G + IV - Ge ...read more
No. of flats Covered + 200 nos.
- Area of flats Super Built up Flat - 83.612 sq. mt to 92.903 sq. mt.
- Flat - 900 sq. ft. Â to 1000 sq. ft. (25% S.B.A)
- No. of floors G + III & G + IV
- General The building shall be RCC framed structure as per design of the architect / engineer
- Brick Wall All exterior brick work shall be 8" thick with bricks of approved quality. Flat partition 5" thick and all inside partition wall 2" thick wall with 1st class brick
- Floor, Skirting and Dado a. All rooms and verandahs are laid with white marble of 2"x2" and the skirting of 4" height.
- Dining and Drawing with white marble slab with 4" skirting without any design.
- All staircase landing will be made of stone.
- b. Kitchen will have marble slab in floor and Dado finish with glazed tiles Upto 3"-0" from green marble cooking top.
- c. In toilets & WC marble slab floor and Dado finish with white glazed tiles of 8"x2" Upto 6"-0" height
- Plaster The outside of the building will have plaster ¾" thick average whereas the inside and ceiling plaster will be ¾" thick (average).
- Doors and Windows a. All doors (except toilet and kitchen would be 32 mm.thick average whereas the inside and ceiling plaster will be ¼" thick (average)
- b. Wooden door frame of Malaysian Sal Wood
- c. One 8" long tower bolt from inside.
- d. One telescopic peep-hole at main door
- e. Electric bell point only
- f. One brass handle from outside
g. One mortise lock
Other doors:
- a. 24 mm thick PVC doors at kitchen & toilet
- b. One aluminum tower bolt 6" long from outside
- c. One brass handle from outside
Windows:
- a. Gummer Wood windows as per design by architect will be polished & finished by touch wood. All windows will be covered by painted M.S. ornamental grill
- b. All windows shutters will be fully glazed and made of 3mm thick glass panes
- c. The windows of toilets shall have translucent glass
- White Wash & Color Wash a. The building shall be painted externally with cement based paints (Snowcem). The inside of the flat shall be of Plaster Of Paris, color wash will be done on stair case wall
- Toilets & Kitchen a. One shower in toilet
b. Two tap in toilet
- c. One western type WC with necessary flushing arrangement
d. One ablution tap
- e. One tap with stainless still sink in kitchen
- f. One wash basin in dining
- Staircase a. Staircase room will be provided with glass for light and ventilation as per design
- b. Space for electricity meters and pumps
- Electrical Installation a. One suitable electrical connection and meter from CESC Ltd for the entire building. Separate meters for individual flat at purchaser's cost and persuasion
- b. Two light points, one flat point and one 5AMP plug point in drawing and dining
- c. One fan point, two light points and one 5 AMP plug in bedrooms
- d. One light point each in toilet and kitchen along with a point of exhaust fan
- e. All wiring will be as per existing regulation and of materials of Anchor / Havells
- f. One light point in verandah
- g. Lift from renowned company will be provided
- h. Generator from renowned company will be provided
- Water Supply a. Overhead reservoir will be provided at top as per design
- b. Suitable electric pump will be installed at ground floor to deliver water to overhead reservoir from underground reservoir
- Loft One loft over the window level (+2100 LVL from floor) or any suitable position as decided by the purchaserAmenities
-

Club House
-

Gymnasium
-

Lift
-

Power Backup
-

Park
-

Reserved Parking
Location Map of Jeet Tapoban
About Jeet Nirman
Jeet Group is a renowned and trusted name in real estate for more than five years with projects at South Kolkata. We believe in trust, quality, transparency, responsiveness and professional approach. ...Read moreAbout Jeet Nirman
Jeet Group is a renowned and trusted name in real estate for more than five years with projects at South Kolkata. We believe in trust, quality, transparency, responsiveness and professional approach. We have completed many prestigious projects at South Kolkata more than three hundred flats. The group proposes to construct varied range of multi-storied buildings.
REGISTERED OFFICE : A/41, GANGANAGAR, Madhyamgram, Kolkata, West BengalOther Projects of this Builder
 Jeet Glory II
Jeet Glory IIFrequently asked questions
-
Where is Jeet Nirman Located?
Jeet Nirman is located in Madurdaha, Kolkata.
-
What type of property can I find in Jeet Nirman?
You can easily find 2 BHK, 3 BHK apartments in Jeet Nirman.
-
What is the size of 2 BHK apartment in Jeet Nirman?
The approximate size of a 2 BHK apartment here are 933 Sq.ft., 1000 Sq.ft., 1013 Sq.ft.
-
What is the size of 3 BHK apartment in Jeet Nirman?
The approximate size of a 3 BHK apartment here are 1100 Sq.ft., 1108 Sq.ft., 1165 Sq.ft., 1215 Sq.ft.
Jeet Tapoban Get Best Offer on this Project
Similar Projects










Similar Searches
-
Properties for Sale in Madurdaha, Kolkata
-
Properties for Rent in Madurdaha, Kolkata
-
Property for sale in Madurdaha, Kolkata by Budget
Note: Being an Intermediary, the role of RealEstateIndia.Com is limited to provide an online platform that is acting in the capacity of a search engine or advertising agency only, for the Users to showcase their property related information and interact for sale and buying purposes. The Users displaying their properties / projects for sale are solely... Note: Being an Intermediary, the role of RealEstateIndia.Com is limited to provide an online platform that is acting in the capacity of a search engine or advertising agency only, for the Users to showcase their property related information and interact for sale and buying purposes. The Users displaying their properties / projects for sale are solely responsible for the posted contents including the RERA compliance. The Users would be responsible for all necessary verifications prior to any transaction(s). We do not guarantee, control, be party in manner to any of the Users and shall neither be responsible nor liable for any disputes / damages / disagreements arising from any transactions read more
-
Property for Sale
- Real estate in Delhi
- Real estate in Mumbai
- Real estate in Gurgaon
- Real estate in Bangalore
- Real estate in Pune
- Real estate in Noida
- Real estate in Lucknow
- Real estate in Ghaziabad
- Real estate in Navi Mumbai
- Real estate in Greater Noida
- Real estate in Chennai
- Real estate in Thane
- Real estate in Ahmedabad
- Real estate in Jaipur
- Real estate in Hyderabad
-
Flats for Sale
-
Flats for Rent
- Flats for Rent in Delhi
- Flats for Rent in Mumbai
- Flats for Rent in Gurgaon
- Flats for Rent in Bangalore
- Flats for Rent in Pune
- Flats for Rent in Noida
- Flats for Rent in Lucknow
- Flats for Rent in Ghaziabad
- Flats for Rent in Navi Mumbai
- Flats for Rent in Greater Noida
- Flats for Rent in Chennai
- Flats for Rent in Thane
- Flats for Rent in Ahmedabad
- Flats for Rent in Jaipur
- Flats for Rent in Hyderabad
-
New Projects
- New Projects in Delhi
- New Projects in Mumbai
- New Projects in Gurgaon
- New Projects in Bangalore
- New Projects in Pune
- New Projects in Noida
- New Projects in Lucknow
- New Projects in Ghaziabad
- New Projects in Navi Mumbai
- New Projects in Greater Noida
- New Projects in Chennai
- New Projects in Thane
- New Projects in Ahmedabad
- New Projects in Jaipur
- New Projects in Hyderabad
-



