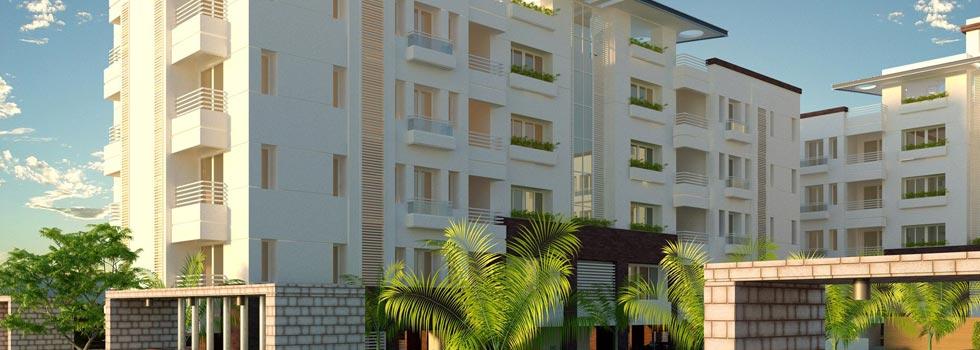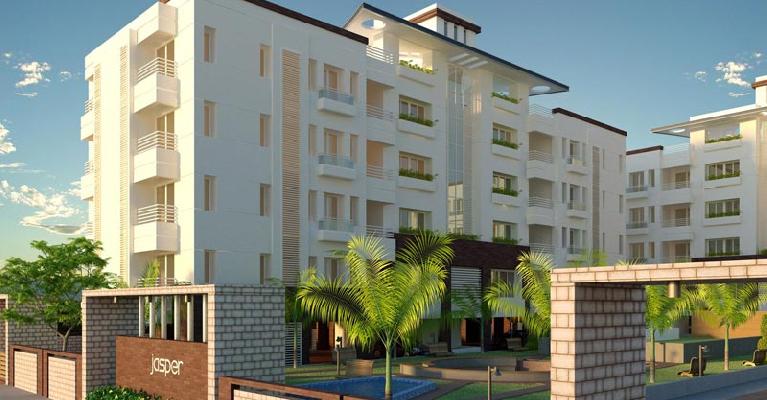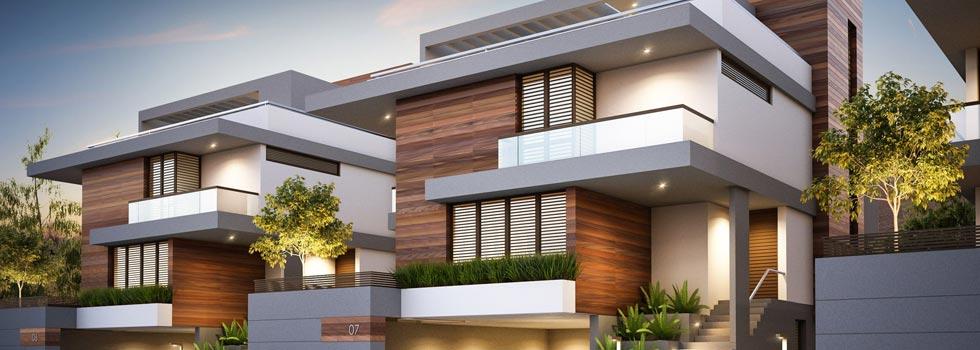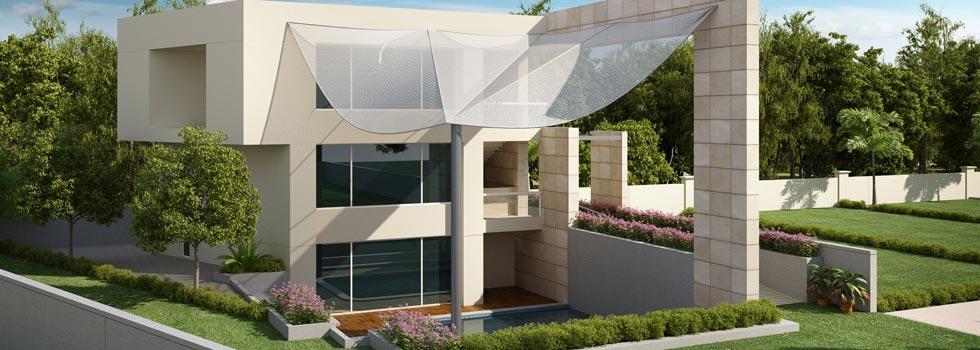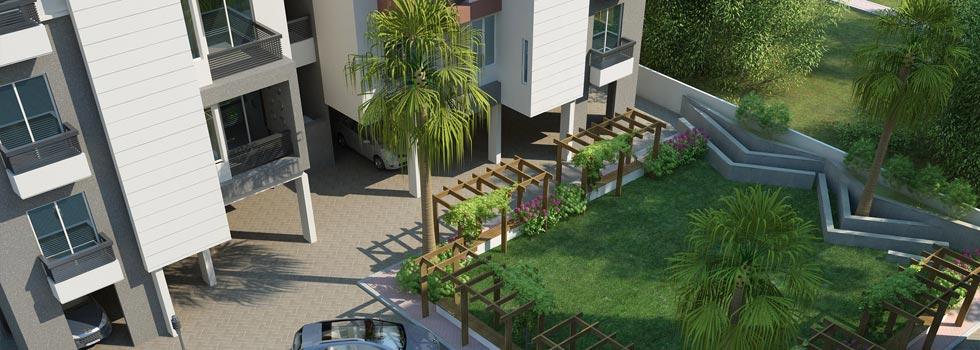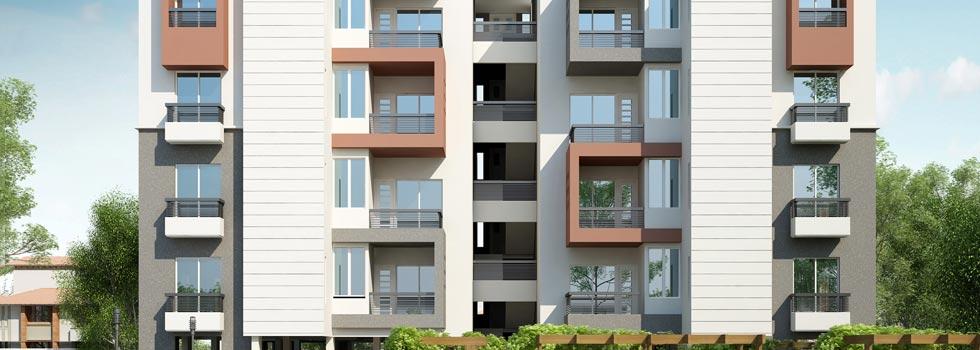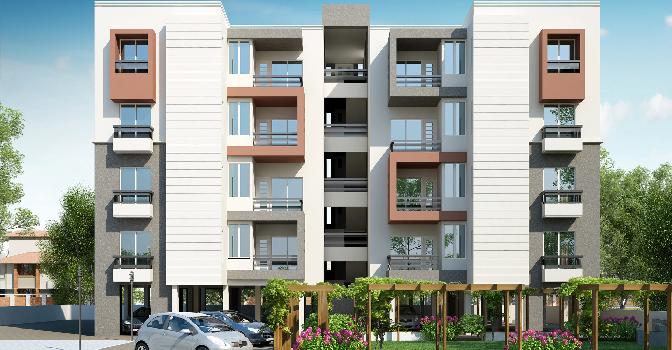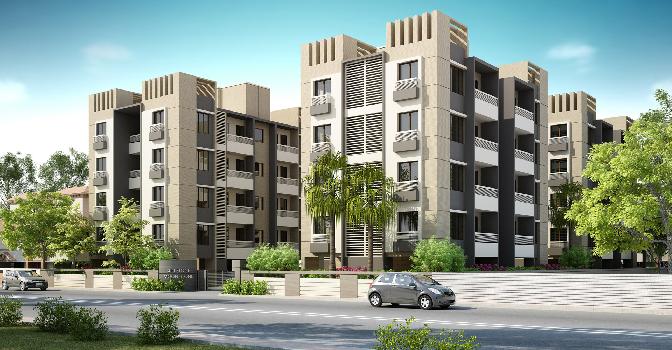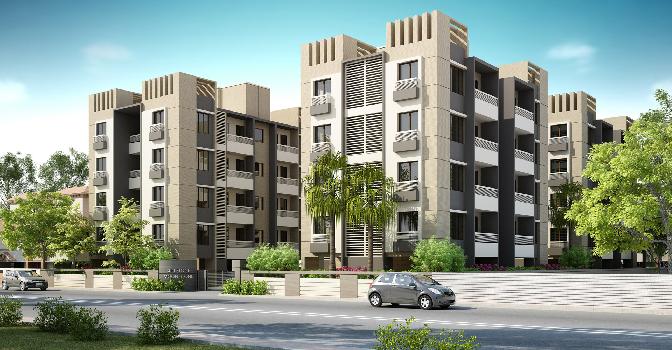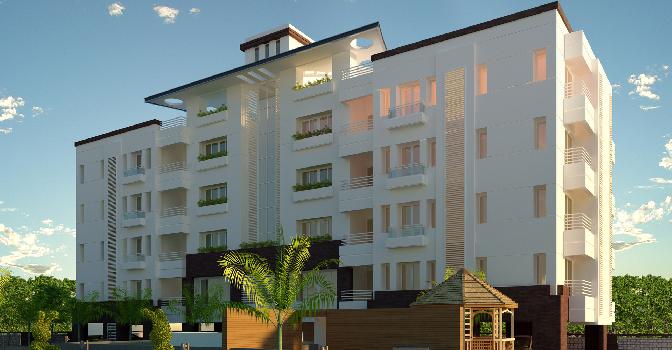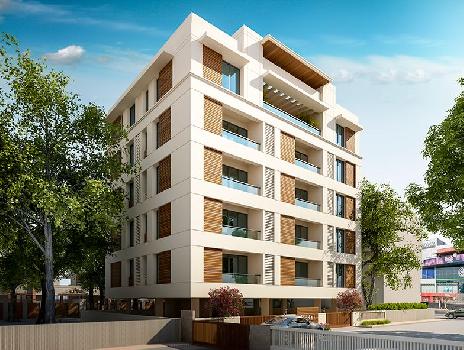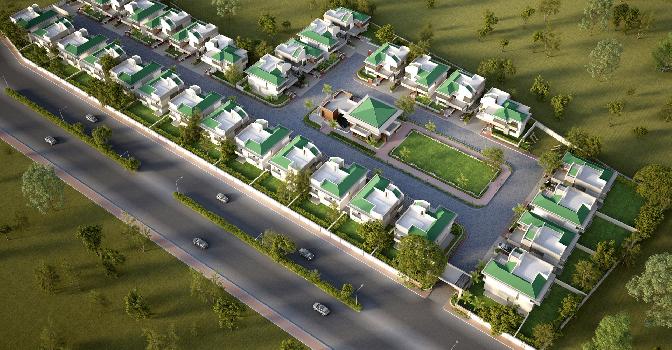Vadodara
- Buy
Property By Locality
- Property for Sale in Vadodara
- Property for Sale in Gotri
- Property for Sale in Ajwa Road
- Property for Sale in Karelibaug
- Property for Sale in Alkapuri
- Property for Sale in Vasna Road
- Property for Sale in Waghodia Road
- Property for Sale in Old Padra Road
- Property for Sale in Atladra
- Property for Sale in Karjan
- Property for Sale in Akota
- Property for Sale in Manjalpur
- Property for Sale in Savli
- Property for Sale in Sama
- Property for Sale in Por
- Property for Sale in Makarpura
- Property for Sale in Subhanpura
- Property for Sale in Halol
- Property for Sale in Tarsali
- Property for Sale in Gorwa
- Property for Sale in Manjusar
- View all Locality
Property By Type
- Flats for Sale in Vadodara
- House for Sale in Vadodara
- Residential Plots for Sale in Vadodara
- Warehouse for Sale in Vadodara
- Commercial Land for Sale in Vadodara
- Agricultural Land for Sale in Vadodara
- Industrial Land for Sale in Vadodara
- Office Space for Sale in Vadodara
- Commercial Shops for Sale in Vadodara
- Builder Floors for Sale in Vadodara
- Factory for Sale in Vadodara
- Showrooms for Sale in Vadodara
- Penthouse for Sale in Vadodara
- Farm House for Sale in Vadodara
- Villa for Sale in Vadodara
- Hotels for Sale in Vadodara
- Business Center for Sale in Vadodara
- Studio Apartments for Sale in Vadodara
- Guest House for Sale in Vadodara
Property By BHK
Property By Budget
- Property for Sale within 30 lakhs
- Property for Sale within 50 lakhs
- Property for Sale within 40 lakhs
- Property for Sale within 20 lakhs
- Property for Sale within 90 lakhs
- Property for Sale within 60 lakhs
- Property for Sale within 2 crores
- Property for Sale within 70 lakhs
- Property for Sale within 1 crore
- Property for Sale within 3 crores
- Property for Sale within 10 lakhs
- Property for Sale within 4 crores
- Property for Sale above 5 crores
- Property for Sale within 5 crores
- Property for Sale within 5 lakhs
- Rent
Property By Locality
- Property for Rent in Vadodara
- Property for Rent in Alkapuri
- Property for Rent in Akota
- Property for Rent in Old Padra Road
- Property for Rent in Gotri
- Property for Rent in Vasna Road
- Property for Rent in Halol
- Property for Rent in Manjusar GIDC
- Property for Rent in Por
- Property for Rent in Atladra
- Property for Rent in Karjan
- Property for Rent in Manjusar
- Property for Rent in Savli
- Property for Rent in Sama
- Property for Rent in Jarod
- Property for Rent in Ajwa Road
- Property for Rent in Padra
- Property for Rent in Manjalpur
- Property for Rent in Harni
- Property for Rent in Waghodia GIDC
- Property for Rent in Makarpura GIDC
Property By Type
- Flats / Apartments for Rent in Vadodara
- Warehouse / Godown for Rent in Vadodara
- Office Space for Rent in Vadodara
- Independent House for Rent in Vadodara
- Commercial Shops for Rent in Vadodara
- Factory for Rent in Vadodara
- Builder Floor for Rent in Vadodara
- Showrooms for Rent in Vadodara
- Commercial Plots for Rent in Vadodara
- Industrial Land for Rent in Vadodara
- Villa for Rent in Vadodara
- Penthouse for Rent in Vadodara
- Farm / Agricultural Land for Rent in Vadodara
- Residential Land / Plots for Rent in Vadodara
- Business Center for Rent in Vadodara
- Hotel & Restaurant for Rent in Vadodara
- Farm House for Rent in Vadodara
- Studio Apartments for Rent in Vadodara
- PG
- Projects
Projects in Vadodara
- Projects in Vadodara
- Projects in Vasna Bhayli Road
- Projects in Atladra
- Projects in Gotri
- Projects in Waghodia Road
- Projects in Bhayli
- Projects in Sevasi
- Projects in Vasna Road
- Projects in Ajwa Road
- Projects in Makarpura
- Projects in Manjalpur
- Projects in Kalali
- Projects in Sama
- Projects in Gotri Road
- Projects in Chhani
- Projects in Dabhoi
- Projects in Akota
- Projects in Alkapuri
- Projects in Karelibaug
- Projects in Gorwa
- Projects in Sunpharma Road
- Agents
Agents in Vadodara
- Real Estate Agents in Vadodara
- Real Estate Agents in Alkapuri
- Real Estate Agents in Gotri
- Real Estate Agents in Akota
- Real Estate Agents in Manjalpur
- Real Estate Agents in Karelibaug
- Real Estate Agents in Vasna Road
- Real Estate Agents in Waghodia Road
- Real Estate Agents in Subhanpura
- Real Estate Agents in Old Padra Road
- Real Estate Agents in Gorwa
- Real Estate Agents in Gotri Road
- Real Estate Agents in Sama
- Real Estate Agents in Atladra
- Real Estate Agents in Ajwa Road
- Real Estate Agents in Makarpura
- Real Estate Agents in Nizampura
- Real Estate Agents in Race Course Circle
- Real Estate Agents in Elora Park
- Real Estate Agents in Bhayli
- Real Estate Agents in Sayajigunj
- Services
For Owner
