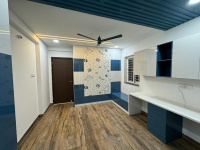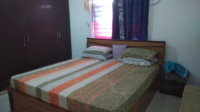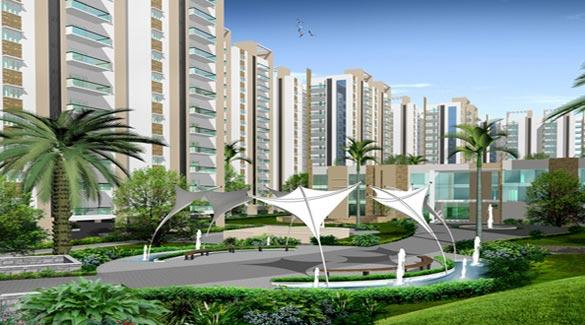-


-
-
 Hyderabad
Hyderabad
-
Search from Over 2500 Cities - All India
POPULAR CITIES
- New Delhi
- Mumbai
- Gurgaon
- Noida
- Bangalore
- Ahmedabad
- Navi Mumbai
- Kolkata
- Chennai
- Pune
- Greater Noida
- Thane
OTHER CITIES
- Agra
- Bhiwadi
- Bhubaneswar
- Bhopal
- Chandigarh
- Coimbatore
- Dehradun
- Faridabad
- Ghaziabad
- Haridwar
- Hyderabad
- Indore
- Jaipur
- Kochi
- Lucknow
- Ludhiana
- Nashik
- Nagpur
- Surat
- Vadodara
- Buy

-
Browse Properties for sale in Hyderabad
-
- Rent

-
Browse Rental Properties in Hyderabad
-
- Projects

-
Popular Localites for Real Estate Projects in Hyderabad
-
- Agents

-
Popular Localities for Real Estate Agents in Hyderabad
-
- Services

-
Real Estate Services in Hyderabad
-
- Post Property Free
-

-
Contact Us
Request a Call BackTo share your queries. Click here!
-
-
 Sign In
Sign In
Join FreeMy RealEstateIndia
-
- Home
- Residential Projects in Hyderabad
- Residential Projects in Gachibowli Hyderabad
- Jains Carlton Creek in Gachibowli Hyderabad
Jains Carlton Creek
Gachibowli, Hyderabad
42 Lac Onwards Flats / ApartmentsJains Carlton Creek 42 Lac (Onwards) Flats / Apartments-

Property Type
Flats / Apartments
-

Configuration
2, 3 BHK
-

Area of Flats / Apartments
1053 - 2556 Sq.ft.
-

Pricing
42 - 95 Lac
-

Possession Status
Ongoing Projects
RERA STATUS Not Available Website: http://rera.telangana.gov.in/
Disclaimer
All the information displayed is as posted by the User and displayed on the website for informational purposes only. RealEstateIndia makes no representations and warranties of any kind, whether expressed or implied, for the Services and in relation to the accuracy or quality of any information transmitted or obtained at RealEstateIndia.com. You are hereby strongly advised to verify all information including visiting the relevant RERA website before taking any decision based on the contents displayed on the website.
...Read More Read LessProperties in Jains Carlton Creek
- Buy
- Rent
 04 Apr, 2025Despace Interiors Pvt LtdContact
04 Apr, 2025Despace Interiors Pvt LtdContactGachibowli, Hyderabad
 GS PROPERTIESContact
GS PROPERTIESContactGachibowli, Hyderabad, Telangana
Unit Configuration
View More View LessUnit Type Area Price (in ) 2 BHK+2T 1053 Sq.ft. (Built Up) 42 Lac2 BHK+2T 1083 Sq.ft. (Built Up) 44 Lac2 BHK+2T 1364 Sq.ft. (Built Up) Call for Price3 BHK+3T 1380 Sq.ft. (Built Up) 56 Lac3 BHK+3T 2279 Sq.ft. (Built Up) Call for Price3 BHK+3T 2315 Sq.ft. (Built Up) 94 Lac3 BHK+3T 2343 Sq.ft. (Built Up) 95 Lac3 BHK+3T 2556 Sq.ft. (Built Up) Call for Price
About Jains Carlton Creek
Evoking a grander era, where a life of privilege was the birthright of the few, this ultra-indulgent residential offering sprawls over 13 acres and houses a distinctive selection of around 1664 apartm ...read more
About Jains Carlton Creek
Evoking a grander era, where a life of privilege was the birthright of the few, this ultra-indulgent residential offering sprawls over 13 acres and houses a distinctive selection of around 1664 apartments aligned on basement plus stilt plus first level car park plus 13 floors and occupies 11 impressive blocks. Every apartment modeled as a holiday getaway-cum-home and lounges comfortably over 944 to 2566 sq.ft.
Specifications
Flooring - a) The flooring in living, dining, bedrooms and kitchen will be of Vitrified tiles. The flooring in balconies, toilets & wash area will be of first quality anti skid ceramic tiles. - b) ...read more
Flooring
- a) The flooring in living, dining, bedrooms and kitchen will be of Vitrified tiles. The flooring in balconies, toilets & wash area will be of first quality anti skid ceramic tiles.
- b) Ceramic tile dadoing up to 7’-0” ht in toilets.
- c) Vitrified flooring in common area, lift lobby & entrance lobby.
- d) Ground floor lobby will be provided with Granite/Marble flooring
- Doors and Main Door windows
- a) Teak wood door frame and panelled skin shutter with melamine polish on both sides.
b) Brass/SS hardwares
Internal Doors
- a) Teak wood frame with flush shutters with enamel paint.
- b) UPVC /Anodized sliding folding glazed doors in balcony without grill.
- c) Toilet doors will be made of teak wood frame with flush shutter. One side of the door will have PVC lamination for suitable height for sintex PVC doors or equivalent.
Windows
- a) UPVC/Anodized aluminum openable/sliding windows with grill.
- b) Anodized aluminum windows with sliding shutter for kitchen and anodized aluminum ventilator for toilets will be provided.
Kitchen
- a) Kitchen will be designed to suit modular kitchen (only electrical/plumbing points will be provided)”
- b) Piped Gas connection with gas leakage detector.
- c) Provision for Aqua guard point in kitchen area.
- d) Black granite of size 8’0”x2’0” will be provided.
- e) RCC platform can be provided on request.
- f) Stainless steel sink/equivalent without a drain board will be provided.
- g) One loft of RCC will be provided.
Wall Tiling
- a) Kitchen will have first quality ceramic wall tiles for 2 feet above the platform.
- b) Toilet will have first quality ceramic wall tiles for 7 feet height from floor level.
- c) False ceiling provided in all bath rooms.
- d) Service areas will have ceramic tile for 3 feet height.
Electrical Installations
- a) Three-phase supply with concealed wiring will be provided. The actual supply will be single or three phases based on the EB rules and regulations at the time of energizing the complex.
- b) Separate meter will be provided for each flat in the main board located outside the flat at the place of our choice.
- c) Common meters will be provided for common services in the main board.
- d) In 3 bedroom apartment- A/C provision with electrification will be provided in two bedrooms and only pipeprovision in the third bedroom.
- e) In 2 bedroom apartment- A/C provision with electrification will be provided in one bedroom and only pipe provision in the second bedroom.
- d) 15A plug points will be provided for Refrigerator, Washing machine and Geyser in toilets.
- e) The wiring for 5A points will be of 1.5sq.mm rating adequate for equipments of capacity of 750W and 15A points will be 2.5 sq.mm rating adequate for equipments of capacity of 1500W.AC Wiring will be of 4 sq.mm which can take up a capacity of 2 tones.
- f) Standby generator for min. essential points inside all apartments and for essential points in common areas will be provided.
TV and Telephone Cable
- a) TV and Telephone points will be provided in Living and Master bedroom.
- b) The cables for TV and Telephone will be provided at a suitable location in living.
- Sanitary Sanitary fittings and Plumbing
- a) All toilets will be provided with wall mounted closet.
- b) Dining will be provided with designer washbasin.
- c) High quality chromium plated fittings will be provided in toilets & kitchen.
Water supply
- a) An overhead tank of required capacity will be provided for bore well and metro water.
- b) Deep bore wells will be provided. The depth will be decided by us based on the yield.
- c) Two lifts/core of Johnson/OTIS/Schindler or equivalent make will be provided.
- d) Sump of required capacity for metro water and bore water will be provided.
Sewage
- a) All waste water from Kitchen, Toilet and Laundry wash will be treated as per the pollution norms.
- b) MS railing for Staircase and Balconies.
Fire Safety
- a) Fire Water Tank & Fire pumps will be provided.
- b) Fire Hydrant etc., as per norms.
Common Amenities
- a) Car Park will be provided at extra cost.
Salient Features
- a) The Luxuriant landscape provides the perfect setting for Carlton creeks’ many features & facilities which includes a grand entry with feature walls & trellis.
- b) As befitting a development of this stature there stands an exclusive amenities block with club house with fully equipped gymnasium, mini theater & multipurpose halls for important family functions. Amenities block also houses all the facilities that a family needs in a day to day life.
- c) Professionally Landscaped podium gardens keep the campus ‘vehicle free’ providing a safe environment for the children.
- d) Abundant greenery for a pollution free ambience, assuring your family completely ‘stress free’ living for generations.
- e) The upper floor lobbies are accessed through a lift and a staircase and are welcomed by intricately crafted main doors of apartments.
- f) An Army of trained security personnel is on alert round the clock for safety.
- g) The facilities and amenities are planned and designed in Carlton Creek in order to provide the residents luxurious & a pure living experience.Amenities
-

Club House
-

Gymnasium
-

Lift
-

Maintenance Staff
-

Park
-

Reserved Parking
Location Map of Jains Carlton Creek
About Jain Housing & Constructions Ltd
We are basically dealing with Residential Property like Plots and Commercial Property like Shops along with Projects within Chennai.11, Somasundaram Street, T Nagar, Chennai, Tamil Nadu
Frequently asked questions
-
Where is Jain Housing & Constructions Ltd Located?
Jain Housing & Constructions Ltd is located in Gachibowli, Hyderabad.
-
What type of property can I find in Jain Housing & Constructions Ltd?
You can easily find 2 BHK, 3 BHK apartments in Jain Housing & Constructions Ltd.
-
What is the size of 2 BHK apartment in Jain Housing & Constructions Ltd?
The approximate size of a 2 BHK apartment here are 1053 Sq.ft., 1083 Sq.ft., 1364 Sq.ft.
-
What is the size of 3 BHK apartment in Jain Housing & Constructions Ltd?
The approximate size of a 3 BHK apartment here are 1380 Sq.ft., 2279 Sq.ft., 2315 Sq.ft., 2343 Sq.ft., 2556 Sq.ft.
-
What is the starting price of an apartment in Jain Housing & Constructions Ltd?
You can find an apartment in Jain Housing & Constructions Ltd at a starting price of 42 Lac.
Jains Carlton Creek Get Best Offer on this Project
Similar Projects










Similar Searches
-
Properties for Sale in Gachibowli, Hyderabad
-
Properties for Rent in Gachibowli, Hyderabad
-
Property for sale in Gachibowli, Hyderabad by Budget
Note: Being an Intermediary, the role of RealEstateIndia.Com is limited to provide an online platform that is acting in the capacity of a search engine or advertising agency only, for the Users to showcase their property related information and interact for sale and buying purposes. The Users displaying their properties / projects for sale are solely... Note: Being an Intermediary, the role of RealEstateIndia.Com is limited to provide an online platform that is acting in the capacity of a search engine or advertising agency only, for the Users to showcase their property related information and interact for sale and buying purposes. The Users displaying their properties / projects for sale are solely responsible for the posted contents including the RERA compliance. The Users would be responsible for all necessary verifications prior to any transaction(s). We do not guarantee, control, be party in manner to any of the Users and shall neither be responsible nor liable for any disputes / damages / disagreements arising from any transactions read more
-
Property for Sale
- Real estate in Delhi
- Real estate in Mumbai
- Real estate in Gurgaon
- Real estate in Bangalore
- Real estate in Pune
- Real estate in Noida
- Real estate in Lucknow
- Real estate in Ghaziabad
- Real estate in Navi Mumbai
- Real estate in Greater Noida
- Real estate in Chennai
- Real estate in Thane
- Real estate in Ahmedabad
- Real estate in Jaipur
- Real estate in Hyderabad
-
Flats for Sale
-
Flats for Rent
- Flats for Rent in Delhi
- Flats for Rent in Mumbai
- Flats for Rent in Gurgaon
- Flats for Rent in Bangalore
- Flats for Rent in Pune
- Flats for Rent in Noida
- Flats for Rent in Lucknow
- Flats for Rent in Ghaziabad
- Flats for Rent in Navi Mumbai
- Flats for Rent in Greater Noida
- Flats for Rent in Chennai
- Flats for Rent in Thane
- Flats for Rent in Ahmedabad
- Flats for Rent in Jaipur
- Flats for Rent in Hyderabad
-
New Projects
- New Projects in Delhi
- New Projects in Mumbai
- New Projects in Gurgaon
- New Projects in Bangalore
- New Projects in Pune
- New Projects in Noida
- New Projects in Lucknow
- New Projects in Ghaziabad
- New Projects in Navi Mumbai
- New Projects in Greater Noida
- New Projects in Chennai
- New Projects in Thane
- New Projects in Ahmedabad
- New Projects in Jaipur
- New Projects in Hyderabad
-




