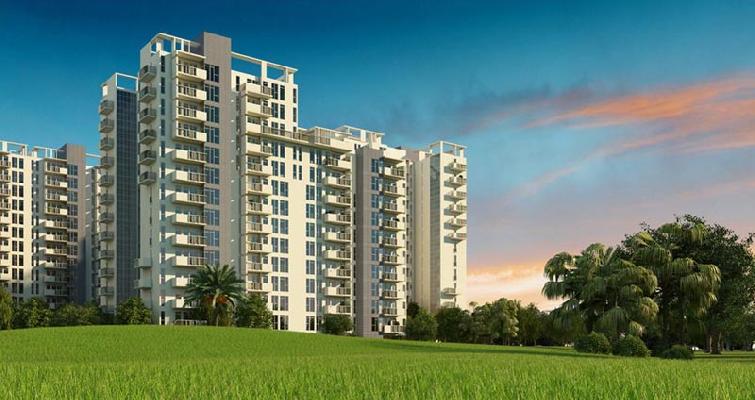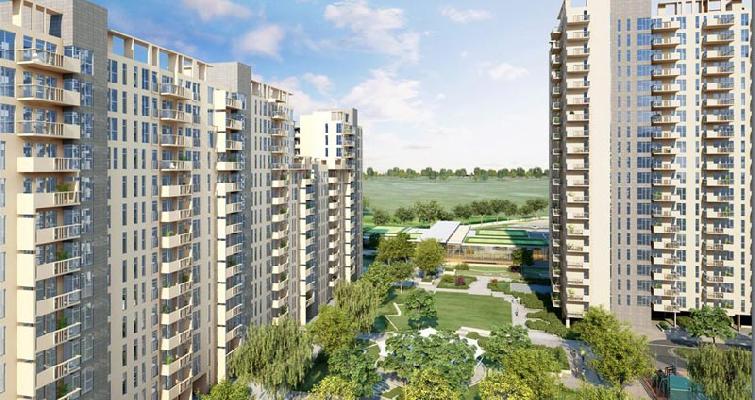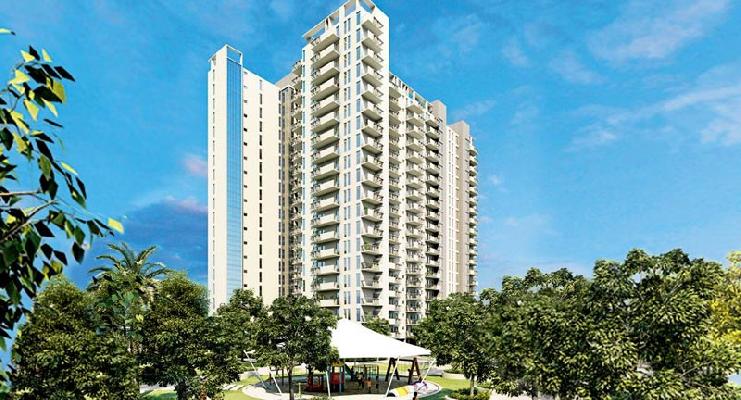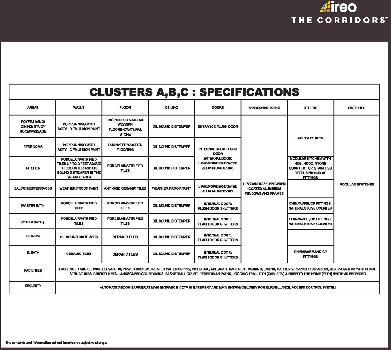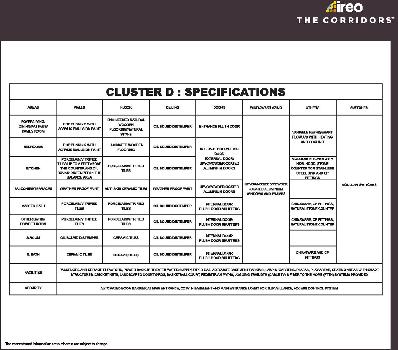-


-
-
 Gurgaon
Gurgaon
-
Search from Over 2500 Cities - All India
POPULAR CITIES
- New Delhi
- Mumbai
- Gurgaon
- Noida
- Bangalore
- Ahmedabad
- Navi Mumbai
- Kolkata
- Chennai
- Pune
- Greater Noida
- Thane
OTHER CITIES
- Agra
- Bhiwadi
- Bhubaneswar
- Bhopal
- Chandigarh
- Coimbatore
- Dehradun
- Faridabad
- Ghaziabad
- Haridwar
- Hyderabad
- Indore
- Jaipur
- Kochi
- Lucknow
- Ludhiana
- Nashik
- Nagpur
- Surat
- Vadodara
- Buy

-
Browse Properties for sale in Gurgaon
- 15K+ Flats
- 5K+ Residential Plots
- 4K+ Builder Floors
- 1K+ Commercial Shops
- 1K+ House
- 791+ Agricultural Land
- 701+ Office Space
- 631+ Commercial Land
- 572+ Farm House
- 257+ Factory
- 243+ Industrial Land
- 157+ Showrooms
- 157+ Villa
- 129+ Hotels
- 112+ Penthouse
- 76+ Warehouse
- 65+ Business Center
- 57+ Studio Apartments
- 34+ Guest House
-
- Rent

-
Browse Rental Properties in Gurgaon
-
- Projects

- Agents

-
Popular Localities for Real Estate Agents in Gurgaon
-
- Services

-
Real Estate Services in Gurgaon
-
- Post Property Free
-

-
Contact Us
Request a Call BackTo share your queries. Click here!
-
-
 Sign In
Sign In
Join FreeMy RealEstateIndia
-
- Home
- Residential Projects in Gurgaon
- Residential Projects in NH 8 Gurgaon
- Ireo The Corridors in NH 8 Gurgaon
Ireo The Corridors
NH 8, Gurgaon
Ireo The Corridors Flats / Apartments-

Property Type
Flats / Apartments
-

Configuration
2, 3, 4 BHK
-

Area of Flats / Apartments
1296 - 2740 Sq.ft.
-

Possession Status
Ongoing Projects
RERA STATUS Not Available Website: http://www.harera.in/
Disclaimer
All the information displayed is as posted by the User and displayed on the website for informational purposes only. RealEstateIndia makes no representations and warranties of any kind, whether expressed or implied, for the Services and in relation to the accuracy or quality of any information transmitted or obtained at RealEstateIndia.com. You are hereby strongly advised to verify all information including visiting the relevant RERA website before taking any decision based on the contents displayed on the website.
...Read More Read LessSellers you may contact for more details
Properties in Ireo The Corridors
- Buy
- Rent
Sorry!!!Presently No property available for SALE in Ireo The Corridors
We will notify you when similar property is available for SALE.Yes Inform Me
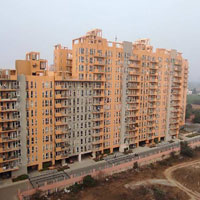 100 Keys RealtyContact
100 Keys RealtyContactNH 8, Gurgaon, Haryana
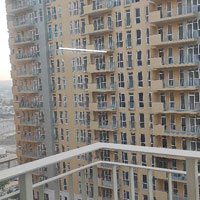 100 Keys RealtyContact
100 Keys RealtyContactSector 67A, Gurgaon
Unit Configuration
View More View LessUnit Type Area Price (in ) 2 BHK 1296 Sq.ft. (Built Up) Call for Price2 BHK 1484 Sq.ft. (Built Up) Call for Price3 BHK 1727 Sq.ft. (Built Up) Call for Price4 BHK 2740 Sq.ft. (Built Up) Call for Price
About Ireo The Corridors
MORE FUN. MORE EASE. MORE LIFE. Step up to the self-contained life at The Corridors by Ireo. It’s a world in its own right - a world that assimilates every aspect of life within the four walls of a ...read more
About Ireo The Corridors
MORE FUN. MORE EASE. MORE LIFE.
Step up to the self-contained life at The Corridors by Ireo. It’s a world in its own right - a world that assimilates every aspect of life within the four walls of a gated community.
One of the largest condominiums in Gurgaon, you’ll find over 10 acres of interlinked contiguous landscaped greens at The Corridors. All this within a sprawling 37.5-acre secured community. Designed as a microcosm of the outside world, The Corridors integrates the finest in living spaces with leisure amenities and essential facilities alike. So, you’ll find everything from a hospital to a full-fledged high school to retail zones to sports centres within The Corridors.
Come, walk around and explore the various facets of the world that The Corridors lead you to.
Amenities
Architecture Apartments built on a foundation of excellence. Sustainability. Aesthetics. Functionality. These are just a few of the cornerstones of the architecture at The Corridors. From constructio ...read more
Architecture
Apartments built on a foundation of excellence.
Sustainability. Aesthetics. Functionality. These are just a few of the cornerstones of the architecture at The Corridors. From construction material to design, in-depth planning has gone into the selection of the best suited option.
The climate, location and future scenarios have been taken into account while creating the world that is ensconced in The Corridors. So, whether it is your living room or the terrace, you’ll find traces of architectural innovation across The Corridors.
The entrance lobbies, facades, elevators and other public spaces are designed for comfort, safety and ease of access. Fire exits and other emergency facilities are strategically located to face any contingency.
Within your home, the living and dining spaces have been thoughtfully planned. The living room acts as the artery that connects the main entrance to the rest of the apartments and enhances privacy for your loved ones. Large kitchens with well-planned electricity and water outlets give the whole cooking process an especially pleasant favour. The bathrooms use durable stone vanity tops and fascia while having enough space for walk-in shower enclosures.
Private spaces like bedrooms and bathrooms feature the best suited material in terms of flooring, fittings and comforts. Bathrooms are large and well-ventilated. Wide windows fitted with the right grade of glass mean access to natural air circulation as well as maximum heat reflection in summers.
Your home at The Corridors is, indeed, as wholesome as the entire project itself.
Landscaped Greens
Here, Nature gets its own space.
The Corridors by Ireo finds the perfect balance between the demands made by convenience and the inherent human need for nature. All this over a sustainable ecosystem spread across 37.5 acres.
A series of courtyards inter-linked by crisscrossing pedestrian pathways, let you explore The Corridors. A distinctive feature is the almost 10-acre green zone that is made up of interconnected courtyards. A dedicated 2 kms long fitness trail with distance markers and fitness stations combined with fully-equipped shaded children’s play areas create a work-out environment for the whole family. A relaxed walk - or a jog if you so prefer - will take you through these lush green stretches. As also the conveniently located access points to all amenities dotting the landscape. Ground floor apartments have private gardens that overlook the central greens and also have direct access to the same. Higher floor apartments, on the other hand, enjoy breath-taking views of thick foliage.
The larger external courtyards accommodate play areas, sports facilities, relaxing gardens and shaded seating areas. To build a greater bond between residents, a community festival zone has been specially designated. Wide, open greens bring in the “picnic spot” feel while enclosed lawns give you your very own space.
The Corridors - with only 20% of land usage for buildings – are designed to welcome nature’s guests from the nearby Aravalis. Its significant tree cover will indeed be a happy meeting ground for birds of different feathers.
Eco Friendly
The seeds of greener world
The starting points of the planning for The Corridors are principles of sustainability and natural convenience. Its buildings have been constructed with materials which are durable and balanced enough to withstand the hot, dusty, infrequently wet environment of Haryana. Windows are crafted with glass material that does not require regular maintenance of cleaning them with precious water. Hence, it serves the dual purposes of saving cost and water.
Free energy from the sun will be harvested through the use of solar collectors for electricity generation on the roofs.
Advanced insulation technology has been used to save expensive electricity to lower the amount of energy consumed by air conditioners. Light colours during summers reflect solar rays and limit the intensity of heat. On the other hand, during winters the building is equipped to retain heat to provide a comfortable temperature.
The courtyards are strategically constructed around the buildings at a certain ground level to enhance the natural flow of warm air. The design is such that it utilises both the normal westerly breeze and the easterly monsoon current to its advantage. Most of the apartments have two open sides which provide cross-ventilation throughout the home. The rooms have adequately sized windows to provide a sense of freedom and decrease the dependency on air conditioning.
Image Gallery of this Project
Location Map of Ireo The Corridors
About Ireo Management Pvt. Ltd.
At Ireo, Our Stated Goal is to Become "the Big Multiplier" of Our Customers Quality of Life Expectations from Their Home. in Keeping with this Commitment, Our Initial Project Launches - the Grand Arch ...Read moreAbout Ireo Management Pvt. Ltd.
At Ireo, Our Stated Goal is to Become "the Big Multiplier" of Our Customers Quality of Life Expectations from Their Home. in Keeping with this Commitment, Our Initial Project Launches - the Grand Arch, Ireo Uptown, Ireo Waterfront and Ireo Victory Valley are Already Making An Indelible Mark, and Successfully Challenging Many of the Existing Paradigms of the Indian Real Estate Sector. and this is Just the Beginning. so Come Join Us in Crafting a World Where Both Lifestyle and Opportunity are Not Just Redefined, But Multiplied. That’s the Power of the Big Multiplier. Ireo Providing Building Construction Services.
Orchid Center, 5th Floor, Golf Course Road, Golf Course Road, Gurgaon, Haryana
Other Projects of this Builder
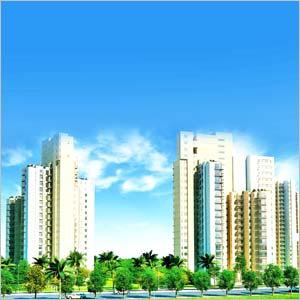 IREO Uptown
IREO Uptown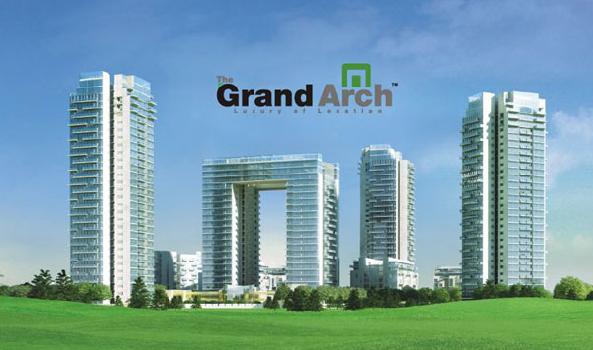 IREO The Grand Arch
IREO The Grand Arch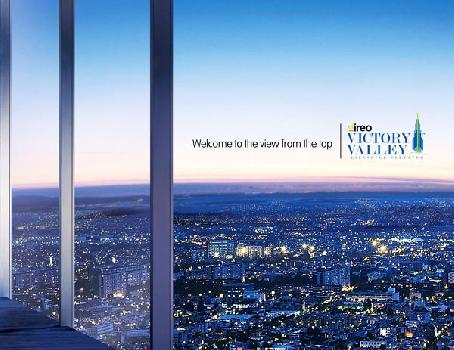 IREO Victory Valley
IREO Victory Valley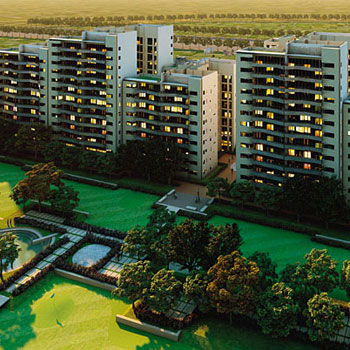 Ireo Skyon
Ireo Skyon Ireo Gurgaon Hills
Ireo Gurgaon Hills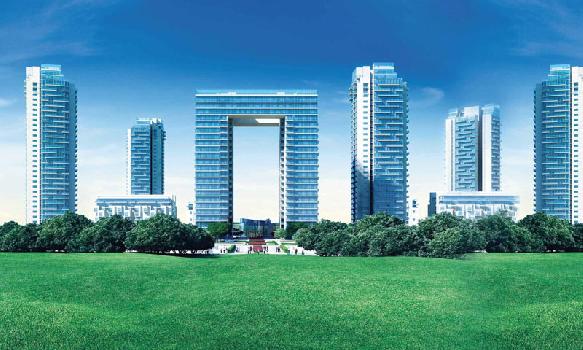 Ireo Ascott Managed Serviced Apartments
Ireo Ascott Managed Serviced Apartments Ireo Gurgaon Hills
Ireo Gurgaon Hills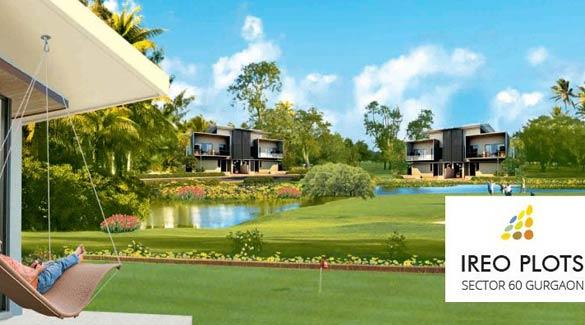 IREO City Plots
IREO City Plots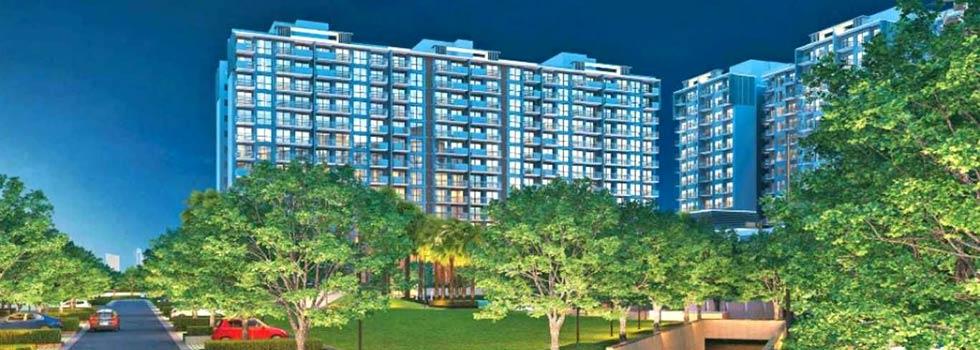 Ireo Nuspark
Ireo Nuspark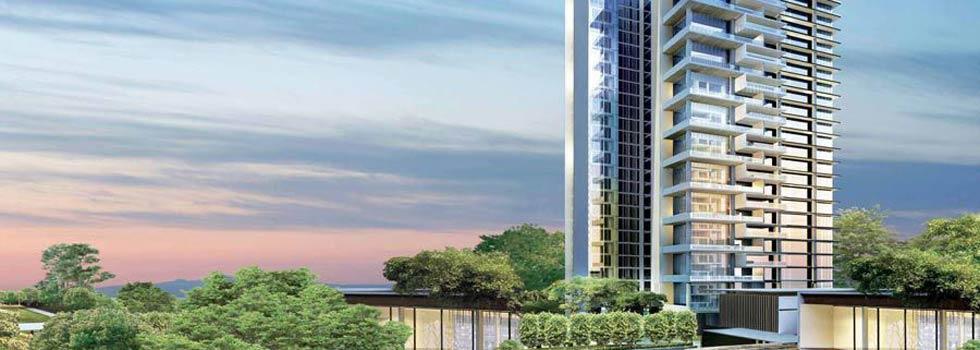 Gurgaon Hills
Gurgaon HillsFrequently asked questions
-
Where is Ireo Management Pvt. Ltd. Located?
Ireo Management Pvt. Ltd. is located in NH 8, Gurgaon.
-
What type of property can I find in Ireo Management Pvt. Ltd.?
You can easily find 2 BHK, 3 BHK, 4 BHK apartments in Ireo Management Pvt. Ltd..
-
What is the size of 2 BHK apartment in Ireo Management Pvt. Ltd.?
The approximate size of a 2 BHK apartment here are 1296 Sq.ft., 1484 Sq.ft.
-
What is the size of 3 BHK apartment in Ireo Management Pvt. Ltd.?
The approximate size of a 3 BHK apartment here is 1727 Sq.ft.
-
What is the size of 4 BHK apartment in Ireo Management Pvt. Ltd.?
The approximate size of a 4 BHK apartment here is 2740 Sq.ft.
Ireo The Corridors Get Best Offer on this Project
Similar Projects










Similar Searches
-
Properties for Sale in NH 8, Gurgaon
-
Properties for Rent in NH 8, Gurgaon
-
Property for sale in NH 8, Gurgaon by Budget
Note: Being an Intermediary, the role of RealEstateIndia.Com is limited to provide an online platform that is acting in the capacity of a search engine or advertising agency only, for the Users to showcase their property related information and interact for sale and buying purposes. The Users displaying their properties / projects for sale are solely... Note: Being an Intermediary, the role of RealEstateIndia.Com is limited to provide an online platform that is acting in the capacity of a search engine or advertising agency only, for the Users to showcase their property related information and interact for sale and buying purposes. The Users displaying their properties / projects for sale are solely responsible for the posted contents including the RERA compliance. The Users would be responsible for all necessary verifications prior to any transaction(s). We do not guarantee, control, be party in manner to any of the Users and shall neither be responsible nor liable for any disputes / damages / disagreements arising from any transactions read more
-
Property for Sale
- Real estate in Delhi
- Real estate in Mumbai
- Real estate in Gurgaon
- Real estate in Bangalore
- Real estate in Pune
- Real estate in Noida
- Real estate in Lucknow
- Real estate in Ghaziabad
- Real estate in Navi Mumbai
- Real estate in Greater Noida
- Real estate in Chennai
- Real estate in Thane
- Real estate in Ahmedabad
- Real estate in Jaipur
- Real estate in Hyderabad
-
Flats for Sale
-
Flats for Rent
- Flats for Rent in Delhi
- Flats for Rent in Mumbai
- Flats for Rent in Gurgaon
- Flats for Rent in Bangalore
- Flats for Rent in Pune
- Flats for Rent in Noida
- Flats for Rent in Lucknow
- Flats for Rent in Ghaziabad
- Flats for Rent in Navi Mumbai
- Flats for Rent in Greater Noida
- Flats for Rent in Chennai
- Flats for Rent in Thane
- Flats for Rent in Ahmedabad
- Flats for Rent in Jaipur
- Flats for Rent in Hyderabad
-
New Projects
- New Projects in Delhi
- New Projects in Mumbai
- New Projects in Gurgaon
- New Projects in Bangalore
- New Projects in Pune
- New Projects in Noida
- New Projects in Lucknow
- New Projects in Ghaziabad
- New Projects in Navi Mumbai
- New Projects in Greater Noida
- New Projects in Chennai
- New Projects in Thane
- New Projects in Ahmedabad
- New Projects in Jaipur
- New Projects in Hyderabad
-
