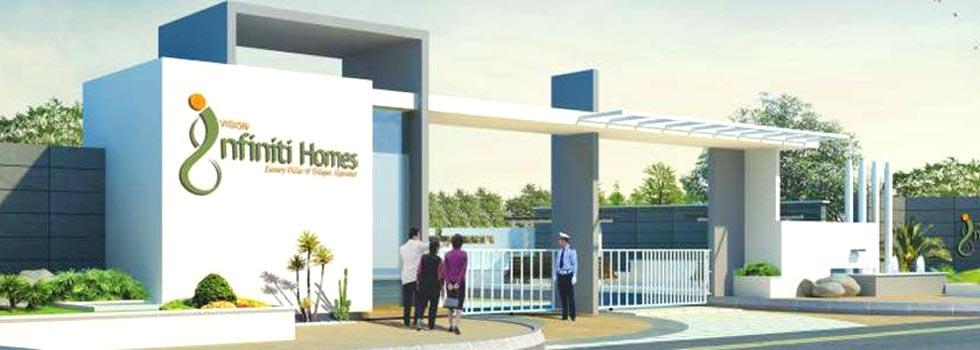-


-
-
 Hyderabad
Hyderabad
-
Search from Over 2500 Cities - All India
POPULAR CITIES
- New Delhi
- Mumbai
- Gurgaon
- Noida
- Bangalore
- Ahmedabad
- Navi Mumbai
- Kolkata
- Chennai
- Pune
- Greater Noida
- Thane
OTHER CITIES
- Agra
- Bhiwadi
- Bhubaneswar
- Bhopal
- Chandigarh
- Coimbatore
- Dehradun
- Faridabad
- Ghaziabad
- Haridwar
- Hyderabad
- Indore
- Jaipur
- Kochi
- Lucknow
- Ludhiana
- Nashik
- Nagpur
- Surat
- Vadodara
- Buy

-
Browse Properties for sale in Hyderabad
-
- Rent

-
Browse Rental Properties in Hyderabad
-
- Projects

-
Popular Localites for Real Estate Projects in Hyderabad
-
- Agents

-
Popular Localities for Real Estate Agents in Hyderabad
-
- Services

-
Real Estate Services in Hyderabad
-
- Post Property Free
-

-
Contact Us
Request a Call BackTo share your queries. Click here!
-
-
 Sign In
Sign In
Join FreeMy RealEstateIndia
-
- Home
- Residential Projects in Hyderabad
- Residential Projects in Tellapur Hyderabad
- Infiniti Homes in Tellapur Hyderabad
Infiniti Homes
Tellapur, Hyderabad
22 Lac Onwards Independent HouseInfiniti Homes 22 Lac (Onwards) Independent House-

Property Type
Independent House
-

Configuration
4 BHK
-

Area of Independent House
3500 - 4500 Sq.ft.
-

Pricing
22 - 41 Lac
-

Possession Status
Ongoing Projects
RERA STATUS Not Available Website: http://rera.telangana.gov.in/
Disclaimer
All the information displayed is as posted by the User and displayed on the website for informational purposes only. RealEstateIndia makes no representations and warranties of any kind, whether expressed or implied, for the Services and in relation to the accuracy or quality of any information transmitted or obtained at RealEstateIndia.com. You are hereby strongly advised to verify all information including visiting the relevant RERA website before taking any decision based on the contents displayed on the website.
...Read More Read LessUnit Configuration
View More View LessUnit Type Area Price (in ) 4 BHK Independent House +5T 3500 Sq.ft. (Built Up) 22 Lac4 BHK Independent House +4T 3800 Sq.ft. (Built Up) 22 Lac4 BHK Independent House +4T 4500 Sq.ft. (Built Up) 41 Lac
About Infiniti Homes
Sequestered in a prime area with 23 acres of magical seclusion, Infiniti Homes is your ultimate destination in luxury living. Located at Tellapur, Hyderabad, Infiniti Homes is just a 5 minute drive fr ...read more
About Infiniti Homes
Sequestered in a prime area with 23 acres of magical seclusion, Infiniti Homes is your ultimate destination in luxury living. Located at Tellapur, Hyderabad, Infiniti Homes is just a 5 minute drive from Wipro Junction, Gacchibowli. A community of 107 stylish luxury villas, Infiniti Homes is nestled within a plush community, surrounded by emerald green fairways and offers some of the finest amenities. with add on comforts like pools, Jacuzzis and gardens.
Each Villa is conceived to exist in perfect harmony within natural surroundings. With an American- Inspired layout creating a seamless marriage between indoor and outdoor living environments, all the while maintaining complete privacy through dramatic and classy landscaping. You can enjoy beautiful vistas of the surrounding nature all day long, with plenty of space for large family gatherings or to find your own quite corner. The exquisitely styled interiors uses pure Italian marble flooring and highest quality Balarshah Teak wood that are totally unmatched by any other.
Specifications
FOUNDATION & STRUCTURE:- RCC framed structure to withstand seismic loads for Zone.II SUPER STRUCTURE Brick masonry with first class table molded light weight bricks in cement mortar. PLASTERI ...read more
FOUNDATION & STRUCTURE:
- RCC framed structure to withstand seismic loads for Zone.II SUPER STRUCTURE Brick masonry with first class table molded light weight bricks in cement mortar.
PLASTERING:
Internal: 15mm thick double coat cement plaster smooth finishing
DOOR:
Main door:
- B T wood door frame & shutter with vision panel Front designed with melamine polishing and designer hardware of reputed make.
Internal door:
- B.T wood frame & solid core flush shutter with one side veneer polished and other side synthetic enamel paint of reputed makes and standard hardware.
WINDOWS:
- Window frames & shutters in BT Wood (polished inside & Outside painted) with glass paneled glazed shutters & Provision for mosquito mesh fitted with elegantly designed MS grills with standard hard ware.
AIR CONDITIONERS :
- Split A/C provision for all bedrooms and halls.
PAINTING:
Internal:smooth finish with luppum or equivalent over a coat of primer and top finishing with two coats of plastic emulsion paint over a pop/gypsum plaster. Ceiling:Smooth finish with luppum or equivalent over a coat of Primer and top finishing with two coats of plastic emulsion paint. External : Premium exterior texture emulsion paint of renova / Spectrum or equivalent make.
FLOORING:
Drawing, Dining. Living Foyer & Staircase: Imported marble slabs with 4" height skirting
Bedrooms:
- Imported marble tiles with 4"height skirting
Kitchen:
- Best quality vitrified porcelain tiles in size 24" x 24" with 4" height skirting.
Toilets/Utility area:
- Best quality acid resistant anti skid ceramic tiles
Covered Terrace & Balconies:
- Best quality rustic series ceramic tiles
TILES CLADDING & DADOING:
Kitchen Platform: Glazed ceramic tile dado up to 2'0". height, above kitchen platform. Toilets: Designer make glazed ceramic tile dado up to 7'0". height toilets Utility/ Wash: Glazed ceramic tile dado up to 3'0" height.
KITCHEN:
- ,Granite platform with cerasil sink with both Municipal & bore water connection and Provision for fixing aqua guard. Provision for exhaust fan and chimney Upgradable to designer modular kitchen at extra cost Piped gas
WATER SUPPLY & SANITARY SYSTEMS:
- Water supplypoints in kitchen/toilets as required Municipal water supplyconnection provision in kitchen from elevated tank Separate water meter for individual units.
UTILITIES'WASH:
- Provision for washing machine dish washer and wet area for washing utensils etc.
TOILETS
- All the toilets.will consists of
- Imported marble counter top wash basin with hot and cold basin mixer valve.
- Cascade EViC with health faucet.
- Hot and cold water wall mixer with shower
- Bath tub provision for master bedroom
- Provision for geysers in all in all toilets.
- All C P fittings are chrome plated of GROHE or equivalent make.
ELECTRICAL SYSTEMS:
- Concealed copper wiring in conduits for lights,fans,plug and power plug,points wherever necessary of finolex / anchor or equivalent make.
- Power outlets for geysers in all bathrooms
- Power outlets for air-conditioner in all bedrooms
- Power plug cooking range, refrigerator, microwave ovens, mixer & grinder in kitchen
- Plug points for refrigerator TV and audio systems etc whenever necessary
- 20Amps 3phase supply for each unit and individual meter boards
- All electrical fittings of MK/Northwest Or equivalent make
HOT WATER SYSTEMS:
- Solar Water heating system to be provided to individual units at extra cost.Amenities
-

Club House
-

Gymnasium
-

Lift
-

Maintenance Staff
-

Power Backup
-

Park
Location Map of Infiniti Homes
About Vision Avenues
Vision Avenues PVT LTD was incorporated within the year 2005 under the able guidance of the chief promoters and directors of the company, Mr. K. Brahmaiah ,and Mr. K. Gopi Chand. We are known for our ...Read moreAbout Vision Avenues
Vision Avenues PVT LTD was incorporated within the year 2005 under the able guidance of the chief promoters and directors of the company, Mr. K. Brahmaiah ,and Mr. K. Gopi Chand. We are known for our superiority within the fields of quality constructions and locations. Our credibility during this field is evident from the number of successful comes handled by us in the past decades. Ours is a company with ideals. Ideals that have shaped our journey and given us impetus to work towards being acknowledged as the most credible company during this business.
R.V.Insignia ,Plot No. 28, 29 & 30 , 2Nd Floor, Silicon Valley Layout, Image Garden Road,, Adikmet, Hyderabad, Telangana
Other Projects of this Builder
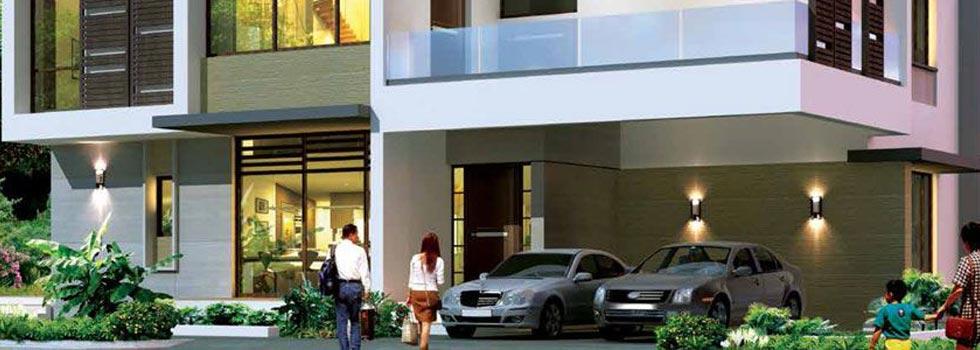 Visions Urjith
Visions UrjithFrequently asked questions
-
Where is Vision Avenues Located?
Vision Avenues is located in Tellapur, Hyderabad.
-
What type of property can I find in Vision Avenues?
You can easily find 4 BHK apartments in Vision Avenues.
-
What is the size of 4 BHK apartment in Vision Avenues?
The approximate size of a 4 BHK apartment here are 3500 Sq.ft., 3800 Sq.ft., 4500 Sq.ft.
-
What is the starting price of an apartment in Vision Avenues?
You can find an apartment in Vision Avenues at a starting price of 22 Lac.
Infiniti Homes Get Best Offer on this Project
Similar Projects
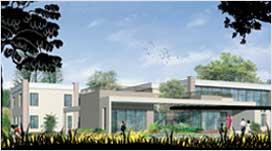
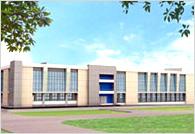
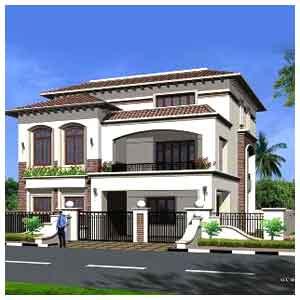
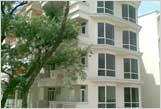
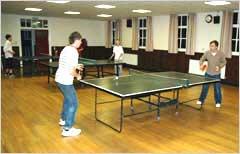
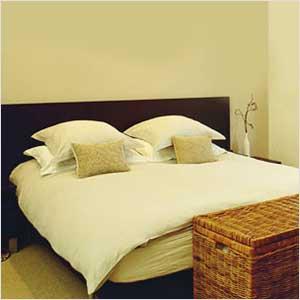
NH 24 Highway, Ghaziabad
33.69 Lac-41.47 Lac
2.0, 3.0 RK / 2.0, 3.0 BHK Individual Houses
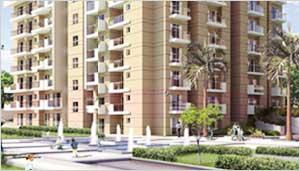
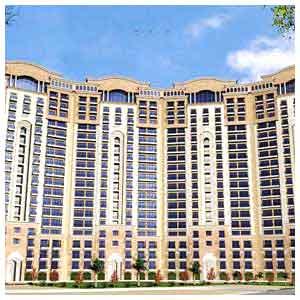
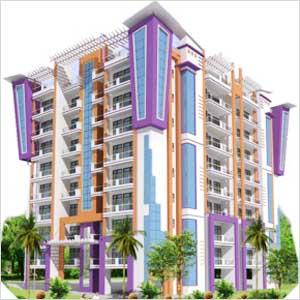
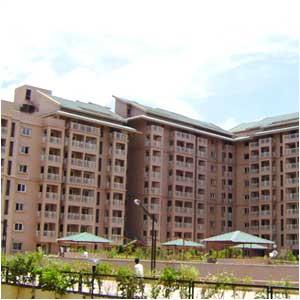
Similar Searches
-
Properties for Sale in Tellapur, Hyderabad
-
Property for sale in Tellapur, Hyderabad by Budget
Note: Being an Intermediary, the role of RealEstateIndia.Com is limited to provide an online platform that is acting in the capacity of a search engine or advertising agency only, for the Users to showcase their property related information and interact for sale and buying purposes. The Users displaying their properties / projects for sale are solely... Note: Being an Intermediary, the role of RealEstateIndia.Com is limited to provide an online platform that is acting in the capacity of a search engine or advertising agency only, for the Users to showcase their property related information and interact for sale and buying purposes. The Users displaying their properties / projects for sale are solely responsible for the posted contents including the RERA compliance. The Users would be responsible for all necessary verifications prior to any transaction(s). We do not guarantee, control, be party in manner to any of the Users and shall neither be responsible nor liable for any disputes / damages / disagreements arising from any transactions read more
-
Property for Sale
- Real estate in Delhi
- Real estate in Mumbai
- Real estate in Gurgaon
- Real estate in Bangalore
- Real estate in Pune
- Real estate in Noida
- Real estate in Lucknow
- Real estate in Ghaziabad
- Real estate in Navi Mumbai
- Real estate in Greater Noida
- Real estate in Chennai
- Real estate in Thane
- Real estate in Ahmedabad
- Real estate in Jaipur
- Real estate in Hyderabad
-
Flats for Sale
-
Flats for Rent
- Flats for Rent in Delhi
- Flats for Rent in Mumbai
- Flats for Rent in Gurgaon
- Flats for Rent in Bangalore
- Flats for Rent in Pune
- Flats for Rent in Noida
- Flats for Rent in Lucknow
- Flats for Rent in Ghaziabad
- Flats for Rent in Navi Mumbai
- Flats for Rent in Greater Noida
- Flats for Rent in Chennai
- Flats for Rent in Thane
- Flats for Rent in Ahmedabad
- Flats for Rent in Jaipur
- Flats for Rent in Hyderabad
-
New Projects
- New Projects in Delhi
- New Projects in Mumbai
- New Projects in Gurgaon
- New Projects in Bangalore
- New Projects in Pune
- New Projects in Noida
- New Projects in Lucknow
- New Projects in Ghaziabad
- New Projects in Navi Mumbai
- New Projects in Greater Noida
- New Projects in Chennai
- New Projects in Thane
- New Projects in Ahmedabad
- New Projects in Jaipur
- New Projects in Hyderabad
-
