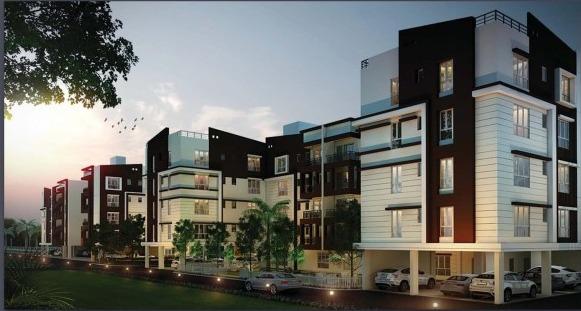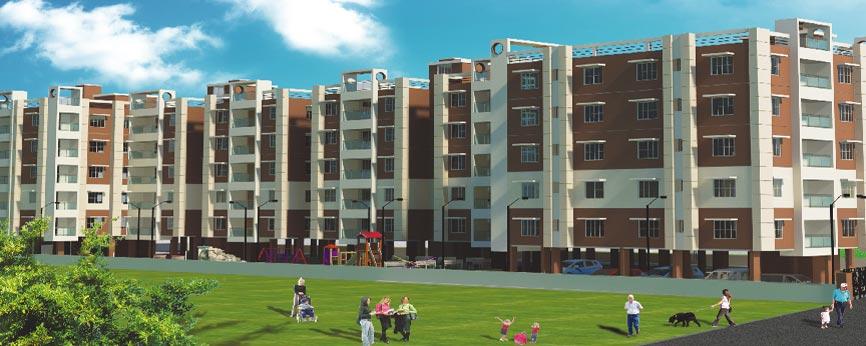-


-
-
 Siliguri
Siliguri
-
Search from Over 2500 Cities - All India
POPULAR CITIES
- New Delhi
- Mumbai
- Gurgaon
- Noida
- Bangalore
- Ahmedabad
- Navi Mumbai
- Kolkata
- Chennai
- Pune
- Greater Noida
- Thane
OTHER CITIES
- Agra
- Bhiwadi
- Bhubaneswar
- Bhopal
- Chandigarh
- Coimbatore
- Dehradun
- Faridabad
- Ghaziabad
- Haridwar
- Hyderabad
- Indore
- Jaipur
- Kochi
- Lucknow
- Ludhiana
- Nashik
- Nagpur
- Surat
- Vadodara
- Buy

- Rent

-
Browse Rental Properties in Siliguri
-
- Projects

-
Popular Localites for Real Estate Projects in Siliguri
-
- Agents

-
Popular Localities for Real Estate Agents in Siliguri
-
- Services

-
Real Estate Services in Siliguri
-
- Post Property Free
-

-
Contact Us
Request a Call BackTo share your queries. Click here!
-
-
 Sign In
Sign In
Join FreeMy RealEstateIndia
-
- Home
- Residential Projects in Siliguri
- Residential Projects in Chayan Para Siliguri
- Indigo Residency in Chayan Para Siliguri
Indigo Residency
Chayan Para, Siliguri
Indigo Residency Flats / Apartments-

Property Type
Flats / Apartments
-

Configuration
2 BHK
-

Area of Flats / Apartments
873 - 1303 Sq.ft.
-

Possession Status
Ongoing Projects
RERA STATUS Not Available Website:
Disclaimer
All the information displayed is as posted by the User and displayed on the website for informational purposes only. RealEstateIndia makes no representations and warranties of any kind, whether expressed or implied, for the Services and in relation to the accuracy or quality of any information transmitted or obtained at RealEstateIndia.com. You are hereby strongly advised to verify all information including visiting the relevant RERA website before taking any decision based on the contents displayed on the website.
...Read More Read LessUnit Configuration
View More View LessUnit Type Area Price (in ) 2 BHK 873 Sq.ft. (Built Up) Call for Price2 BHK 1207 Sq.ft. (Built Up) Call for Price2 BHK 1234 Sq.ft. (Built Up) Call for Price2 BHK 1303 Sq.ft. (Built Up) Call for Price
Floor Plan
About Indigo Residency
Live the life you have always imagined…. Imagine an uninterrupted view of nature from your window. Imagine a little more time with your loved ones. Here's a home that gives you all of life's pleasur ...read more
About Indigo Residency
Live the life you have always imagined….
Imagine an uninterrupted view of nature from your window. Imagine a little more time with your loved ones. Here's a home that gives you all of life's pleasures.
Indigo residency offers 4 blocks name (Lily, Maple, Marigold & Lotus) comprising 95 premium residential units, an integrated township with all the amenities you need to live the life you always wanted. Indigo residency is strategically located at Siliguri, in the lush green landscape, with the hills of Sikkim, Darjeeling and Dooars as its neighbors. Which means peace and convenience have finally found an address where they can coexist.
The spaces in and around the township follow the same design style. The apartments are designed as per vaastu and you can really enjoy natural light inside your home. There is ample free space to allow different interior settings. There are walkways and pebbled garden paths within and between the building complexes.
The space is all yours Make it your own world ….
Specifications
Wall : 125 mm (5”) thick, plastered from either side. Door frames : Wooden door frames 4”-2½” Door shutters : 30 mm laminated flush door for main gate & 25 mm one side la ...read more
- Wall : 125 mm (5”) thick, plastered from either side.
- Door frames : Wooden door frames 4”-2½”
- Door shutters : 30 mm laminated flush door for main gate & 25 mm one side laminated flush door for all inside doors.
- Windows : Alluminium
- Door fittings : Alluminium ( samphane colour )
- Flooring : Vitrified Tiles Flooring.
- Tiles : Ceramic tiles in the bathroom upto the height of dado level and upto 4’ above kitchen counter.
- Kitchen counter : Granite top and steel sink in normal size kitchen counter.
- Electrification : Concealed type branded copper wiring with modular switches. Service line shall be the responsibility of the purchaser.
- Toilet : Water closet PVC cistern, one wash basin both white in colour, two water taps, pillar cock for basin and overhead shower.
- Wall finish : Lime - Pani finish with one coat cement primer
- Bathroom : CP fitting of Aqualine ( Foam Flow ) or equivalent brand.
- Packages : Internal Up gradation available on request at extra cost.
Amenities
Badminton court Games Room Community Hall Children Park Both side Drive way Intercom facility 24 Hours Security Guard Neo Classical Vastu oriented design Lift provision in each block (lift of Kone or ...read more
- Badminton court
- Games Room
- Community Hall
- Children Park
- Both side Drive way
- Intercom facility
- 24 Hours Security Guard
- Neo Classical Vastu oriented design
- Lift provision in each block
- (lift of Kone or equivalent brand)
- Bitumen Paved internal compound road.
- 50% open with green area
- Eye catching elevation
- Superior reinforced concrete design providing
- Stability against seismic load and wind load
- Walking distance from Sevoke Road
- Up to 85 % loans available.
Image Gallery of this Project
Location Map of Indigo Residency
About CP GROUP
With an enriching experience of more than a decade, CP GROUP has brought a positive change in the lifestyle of people of Siliguri. It was established in response to the growing need for quality housin ...Read moreAbout CP GROUP
With an enriching experience of more than a decade, CP GROUP has brought a positive change in the lifestyle of people of Siliguri. It was established in response to the growing need for quality housing and commercial space in Siliguri. Since then, the Group has grown to be one of the leading Real Estate Developers of the city, serving the needs of a discerning clientele.
Opp. Gurudwara, Sevok Road, Ghogomali, Siliguri, West Bengal
Other Projects of this Builder
 The Universe
The UniverseFrequently asked questions
-
Where is CP GROUP Located?
CP GROUP is located in Chayan Para, Siliguri.
-
What type of property can I find in CP GROUP?
You can easily find 2 BHK apartments in CP GROUP.
-
What is the size of 2 BHK apartment in CP GROUP?
The approximate size of a 2 BHK apartment here are 873 Sq.ft., 1207 Sq.ft., 1234 Sq.ft., 1303 Sq.ft.
Indigo Residency Get Best Offer on this Project
Similar Projects










Similar Searches
-
Properties for Sale in Chayan Para, Siliguri
-
Property for sale in Chayan Para, Siliguri by Budget
Note: Being an Intermediary, the role of RealEstateIndia.Com is limited to provide an online platform that is acting in the capacity of a search engine or advertising agency only, for the Users to showcase their property related information and interact for sale and buying purposes. The Users displaying their properties / projects for sale are solely... Note: Being an Intermediary, the role of RealEstateIndia.Com is limited to provide an online platform that is acting in the capacity of a search engine or advertising agency only, for the Users to showcase their property related information and interact for sale and buying purposes. The Users displaying their properties / projects for sale are solely responsible for the posted contents including the RERA compliance. The Users would be responsible for all necessary verifications prior to any transaction(s). We do not guarantee, control, be party in manner to any of the Users and shall neither be responsible nor liable for any disputes / damages / disagreements arising from any transactions read more
-
Property for Sale
- Real estate in Delhi
- Real estate in Mumbai
- Real estate in Gurgaon
- Real estate in Bangalore
- Real estate in Pune
- Real estate in Noida
- Real estate in Lucknow
- Real estate in Ghaziabad
- Real estate in Navi Mumbai
- Real estate in Greater Noida
- Real estate in Chennai
- Real estate in Thane
- Real estate in Ahmedabad
- Real estate in Jaipur
- Real estate in Hyderabad
-
Flats for Sale
-
Flats for Rent
- Flats for Rent in Delhi
- Flats for Rent in Mumbai
- Flats for Rent in Gurgaon
- Flats for Rent in Bangalore
- Flats for Rent in Pune
- Flats for Rent in Noida
- Flats for Rent in Lucknow
- Flats for Rent in Ghaziabad
- Flats for Rent in Navi Mumbai
- Flats for Rent in Greater Noida
- Flats for Rent in Chennai
- Flats for Rent in Thane
- Flats for Rent in Ahmedabad
- Flats for Rent in Jaipur
- Flats for Rent in Hyderabad
-
New Projects
- New Projects in Delhi
- New Projects in Mumbai
- New Projects in Gurgaon
- New Projects in Bangalore
- New Projects in Pune
- New Projects in Noida
- New Projects in Lucknow
- New Projects in Ghaziabad
- New Projects in Navi Mumbai
- New Projects in Greater Noida
- New Projects in Chennai
- New Projects in Thane
- New Projects in Ahmedabad
- New Projects in Jaipur
- New Projects in Hyderabad
-






