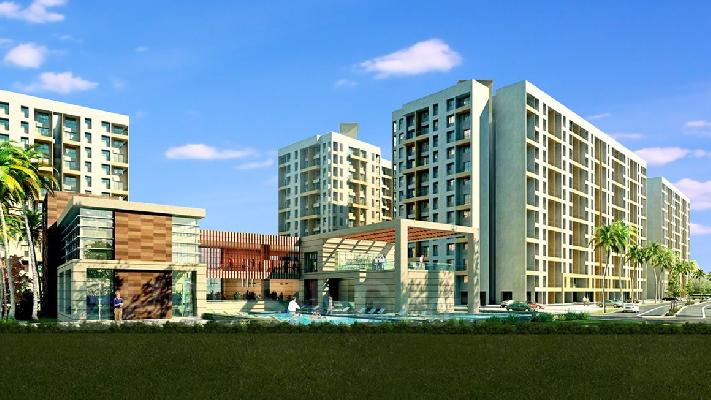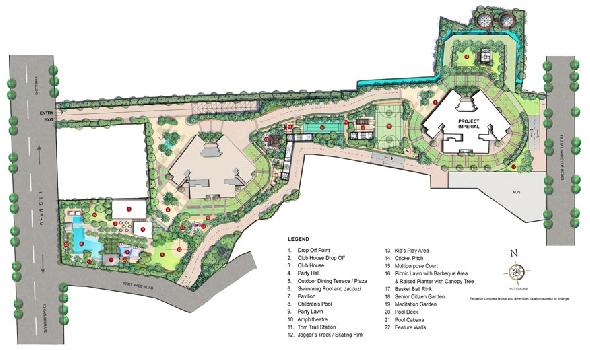-


-
-
 Mumbai
Mumbai
-
Search from Over 2500 Cities - All India
POPULAR CITIES
- New Delhi
- Mumbai
- Gurgaon
- Noida
- Bangalore
- Ahmedabad
- Navi Mumbai
- Kolkata
- Chennai
- Pune
- Greater Noida
- Thane
OTHER CITIES
- Agra
- Bhiwadi
- Bhubaneswar
- Bhopal
- Chandigarh
- Coimbatore
- Dehradun
- Faridabad
- Ghaziabad
- Haridwar
- Hyderabad
- Indore
- Jaipur
- Kochi
- Lucknow
- Ludhiana
- Nashik
- Nagpur
- Surat
- Vadodara
- Buy

-
Browse Properties for sale in Mumbai
-
- Rent

-
Browse Rental Properties in Mumbai
-
- Projects

-
Popular Localites for Real Estate Projects in Mumbai
-
- Agents

-
Popular Localities for Real Estate Agents in Mumbai
-
- Services

-
Real Estate Services in Mumbai
-
- Post Property Free
-

-
Contact Us
Request a Call BackTo share your queries. Click here!
-
-
 Sign In
Sign In
Join FreeMy RealEstateIndia
-
- Home
- Residential Projects in Mumbai
- Residential Projects in Bhandup West Mumbai
- Imperial in Bhandup West Mumbai
Imperial
Bhandup West, Mumbai
Imperial Flats / Apartments-

Property Type
Flats / Apartments
-

Configuration
2, 3 BHK
-

Area of Flats / Apartments
1331 - 1778 Sq.ft.
-

Possession Status
Ongoing Projects
RERA STATUS Not Available Website: https://maharera.maharashtra.gov.in/
Disclaimer
All the information displayed is as posted by the User and displayed on the website for informational purposes only. RealEstateIndia makes no representations and warranties of any kind, whether expressed or implied, for the Services and in relation to the accuracy or quality of any information transmitted or obtained at RealEstateIndia.com. You are hereby strongly advised to verify all information including visiting the relevant RERA website before taking any decision based on the contents displayed on the website.
...Read More Read LessUnit Configuration
Unit Type Area Price (in ) 2 BHK 1331 Sq.ft. (Built Up) Call for Price3 BHK 1778 Sq.ft. (Built Up) Call for PriceAbout Imperial
Once in a while, there comes an address that redefines the good life. Set to grace the city’s impressive skyline, Project Imperial will be one such landmark address, located right at the heart of Bh ...read more
About Imperial
Once in a while, there comes an address that redefines the good life. Set to grace the city’s impressive skyline, Project Imperial will be one such landmark address, located right at the heart of Bhandup. Here, grand entrance lobby welcome you to a life of unrestrained luxury. The windows frame gorgeous views of landscaped gardens. And the sprawling clubhouse invites you to unwind with a massage at the spa, or a dip at the pool. Here, every day is bound to give you a taste of the life less ordinary.
Specifications
Leisure Clubhouse with state-of-the-art gymnasium Large swimming pool and toddlers’ pool with spacious pool deck and open-air Jacuzzi Relaxing Spa with changing room, massage room, shower and s ...read more
Leisure
- Clubhouse with state-of-the-art gymnasium
- Large swimming pool and toddlers’ pool with spacious pool deck and open-air Jacuzzi
- Relaxing Spa with changing room, massage room, shower and steam room
- Squash court
- Multipurpose court
- Half Basketball rink
- Indoor games area
- Amphitheatre in the garden area
- Lush landscaped gardens with children’s play area designed by international architects
- Multi-function party lounge overlooking the party lawn
- Barbecue area
- Peaceful alcove for senior residents
- Jogging track
- Picnic lawn
- Cricket pitchTrim trail stations
- Entry water feature
- Raised planter with canopy tree
- Poolside cabana
- Wi-Fi connectivity in clubhouse
Residence
- Air-conditioned 2, 3 BHK apartments
- Abundant natural light and optimum cross-ventilation
- Vitrified/imported marble flooring in living room and dining area
- Vitrified tile flooring in bedrooms
- Elegant laminate-finished entrance door and painted internal doors
- Synchronised light at the main door
- Gypsum-finished internal walls with acrylic paint
- Anodised aluminium sliding windows
Kitchen
- Well- planned kitchen with separate utility space
- Granite flooring
- L-shaped granite platform with ceramic-tiled dado above the platforms
- Scratch-resistant stainless steel sink with drain board
- Exhaust fan
- Provision for water purifier
Bathroom
- Granite flooring
- Granite/designer tiled dado up to door height
- Premium international sanitary fixtures and CP fittings
- Hot & cold water mixer in wash-basins
- Naturally- ventilated bathrooms with an exhaust fan and mirror
- Storage water heater
Safety
- Seismic-resistant structure
- 24-hour surveillance by CCTV covering designated common areas including children's play area
- Advanced fire-fighting systems
- Public address system
- Sprinkler system & mechanical ventilation for the basement
- Video door phone and integrated intrusion alarm system
- Secured kitchen equipped with CNG, LPG & heat/smoke detector
Amenities
High-Speed elevators including service elevator Multi-level car parking space Power back-up for elevator and key utility areas Rainwater Harvesting system Sewage Water Recycling Plant (SWRP) Energy-e ...read more
Highlights
Exquisitely designed multi-storeyed towers An eco- friendly design that accentuates the natural lighting and allows for cross-ventilation Ample privacy with a wide spacing of approximate 80 metres be ...read more
- Exquisitely designed multi-storeyed towers
- An eco- friendly design that accentuates the natural lighting and allows for cross-ventilation
- Ample privacy with a wide spacing of approximate 80 metres between the towers
- Scenic views of the creek, the mountains and the city
- Eco-Friendly building structure
- Natural lighting and optimum cross- ventilation
- Grand entrance lobby with premium finishes
- Air-conditioned 2 & 3 BHK apartments
- Spacious apartments with 10’6 floor-to- floor height
- Clubhouse with state of the art gymnasium
- Large swimming pool and toddlers pool with pool deck
- 4-tier integrated safety and security systems
Image Gallery of this Project
Location Map of Imperial
About Kalpataru Group
Founded in 1969 By Mr. Mofatraj Munot, the First Generation Entrepreneur, Kalpataru Group Has Today Forayed Into Diverse Arenas, Setting Unmatched Benchmarks for Quality and Ingenuity in Its Ambit of ...Read moreAbout Kalpataru Group
Founded in 1969 By Mr. Mofatraj Munot, the First Generation Entrepreneur, Kalpataru Group Has Today Forayed Into Diverse Arenas, Setting Unmatched Benchmarks for Quality and Ingenuity in Its Ambit of Operation. like the Mythological Tree, It Has Spread Its Roots Far and Wide, Encompassing the Areas of Real Estate and Property Development, Property Management, Power Transmission Towers, Plastic Processing, and Office Supplies.
101, Kalpataru Synergy, Opp. Grand Hyatt, Santacruz (E), Santacruz, Mumbai, Maharashtra
Other Projects of this Builder
 Kalptaru Tower
Kalptaru Tower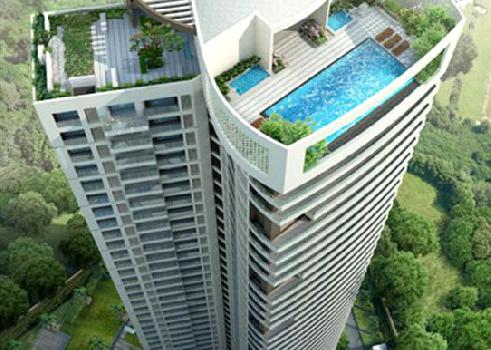 Kalpataru Pinnacle
Kalpataru Pinnacle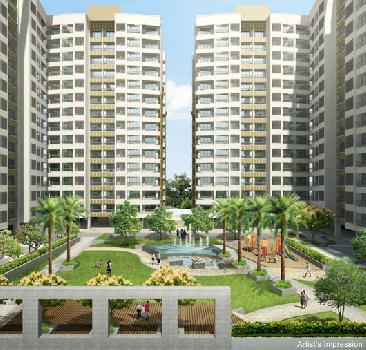 Srishti
Srishti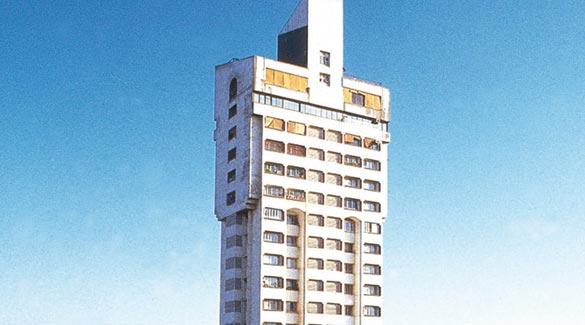 Antariksha
Antariksha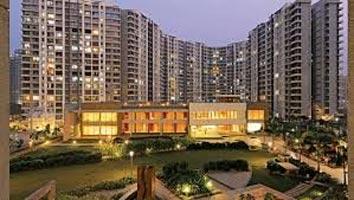 Kalpataru Aura
Kalpataru Aura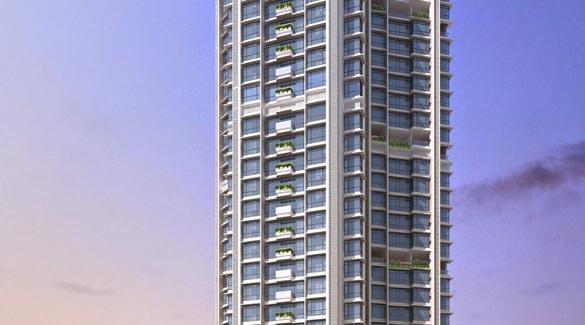 Kalpataru Avana
Kalpataru Avana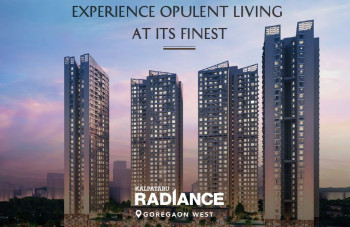 Kalpataru RadiancePremium 2/3/4 BHK ResidencesGoregaon West, Mumbai2 Cr.-2.80 Cr.1320-3300 /Sq.ft.2, 3, 4 BHK Apartment
Kalpataru RadiancePremium 2/3/4 BHK ResidencesGoregaon West, Mumbai2 Cr.-2.80 Cr.1320-3300 /Sq.ft.2, 3, 4 BHK Apartment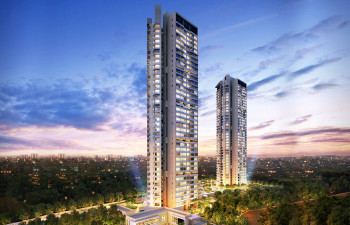 Kalpataru Crest
Kalpataru Crest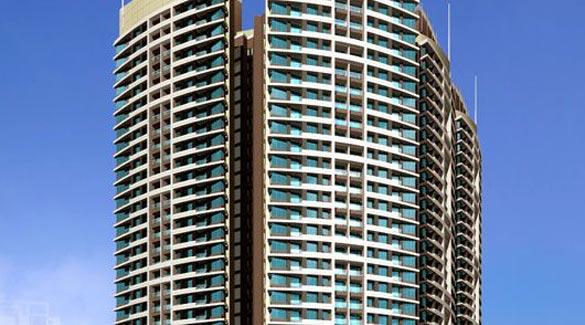 Kalpataru Towers
Kalpataru Towers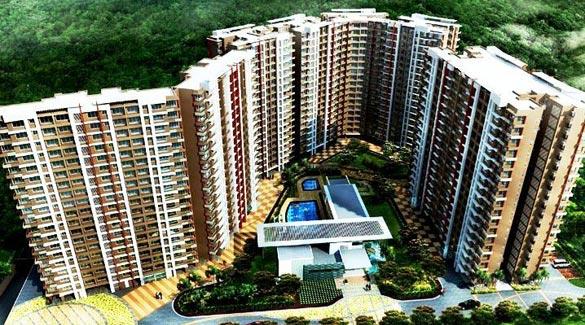 Kalptaru Aura
Kalptaru AuraFrequently asked questions
-
Where is Kalpataru Group Located?
Kalpataru Group is located in Bhandup West, Mumbai.
-
What type of property can I find in Kalpataru Group?
You can easily find 2 BHK, 3 BHK apartments in Kalpataru Group.
-
What is the size of 2 BHK apartment in Kalpataru Group?
The approximate size of a 2 BHK apartment here is 1331 Sq.ft.
-
What is the size of 3 BHK apartment in Kalpataru Group?
The approximate size of a 3 BHK apartment here is 1778 Sq.ft.
Imperial Get Best Offer on this Project
Similar Projects










Similar Searches
-
Properties for Sale in Bhandup West, Mumbai
-
Properties for Rent in Bhandup West, Mumbai
-
Property for sale in Bhandup West, Mumbai by Budget
Note: Being an Intermediary, the role of RealEstateIndia.Com is limited to provide an online platform that is acting in the capacity of a search engine or advertising agency only, for the Users to showcase their property related information and interact for sale and buying purposes. The Users displaying their properties / projects for sale are solely... Note: Being an Intermediary, the role of RealEstateIndia.Com is limited to provide an online platform that is acting in the capacity of a search engine or advertising agency only, for the Users to showcase their property related information and interact for sale and buying purposes. The Users displaying their properties / projects for sale are solely responsible for the posted contents including the RERA compliance. The Users would be responsible for all necessary verifications prior to any transaction(s). We do not guarantee, control, be party in manner to any of the Users and shall neither be responsible nor liable for any disputes / damages / disagreements arising from any transactions read more
-
Property for Sale
- Real estate in Delhi
- Real estate in Mumbai
- Real estate in Gurgaon
- Real estate in Bangalore
- Real estate in Pune
- Real estate in Noida
- Real estate in Lucknow
- Real estate in Ghaziabad
- Real estate in Navi Mumbai
- Real estate in Greater Noida
- Real estate in Chennai
- Real estate in Thane
- Real estate in Ahmedabad
- Real estate in Jaipur
- Real estate in Hyderabad
-
Flats for Sale
-
Flats for Rent
- Flats for Rent in Delhi
- Flats for Rent in Mumbai
- Flats for Rent in Gurgaon
- Flats for Rent in Bangalore
- Flats for Rent in Pune
- Flats for Rent in Noida
- Flats for Rent in Lucknow
- Flats for Rent in Ghaziabad
- Flats for Rent in Navi Mumbai
- Flats for Rent in Greater Noida
- Flats for Rent in Chennai
- Flats for Rent in Thane
- Flats for Rent in Ahmedabad
- Flats for Rent in Jaipur
- Flats for Rent in Hyderabad
-
New Projects
- New Projects in Delhi
- New Projects in Mumbai
- New Projects in Gurgaon
- New Projects in Bangalore
- New Projects in Pune
- New Projects in Noida
- New Projects in Lucknow
- New Projects in Ghaziabad
- New Projects in Navi Mumbai
- New Projects in Greater Noida
- New Projects in Chennai
- New Projects in Thane
- New Projects in Ahmedabad
- New Projects in Jaipur
- New Projects in Hyderabad
-
