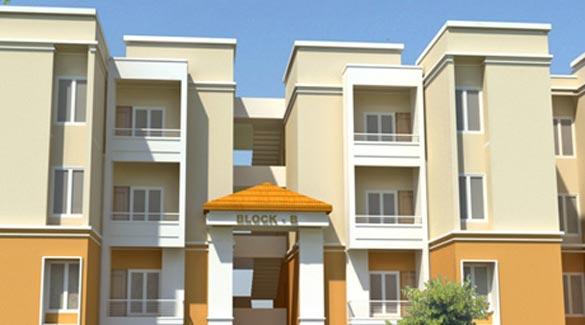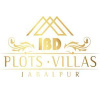-


-
-
 Bhopal
Bhopal
-
Search from Over 2500 Cities - All India
POPULAR CITIES
- New Delhi
- Mumbai
- Gurgaon
- Noida
- Bangalore
- Ahmedabad
- Navi Mumbai
- Kolkata
- Chennai
- Pune
- Greater Noida
- Thane
OTHER CITIES
- Agra
- Bhiwadi
- Bhubaneswar
- Bhopal
- Chandigarh
- Coimbatore
- Dehradun
- Faridabad
- Ghaziabad
- Haridwar
- Hyderabad
- Indore
- Jaipur
- Kochi
- Lucknow
- Ludhiana
- Nashik
- Nagpur
- Surat
- Vadodara
- Buy

-
Browse Properties for sale in Bhopal
-
- Rent

- Projects

-
Popular Localites for Real Estate Projects in Bhopal
-
- Agents

-
Popular Localities for Real Estate Agents in Bhopal
-
- Services

-
Real Estate Services in Bhopal
-
- Post Property Free
-

-
Contact Us
Request a Call BackTo share your queries. Click here!
-
-
 Sign In
Sign In
Join FreeMy RealEstateIndia
-
- Home
- Residential Projects in Bhopal
- Residential Projects in Kolar Road Bhopal
- IBD Hallmark Citii in Kolar Road Bhopal

IBD Hallmark Citii
Kolar Road, Bhopal
20 Lac Onwards Flats / ApartmentsIBD Hallmark Citii 20 Lac (Onwards) Flats / Apartments-

Property Type
Flats / Apartments
-

Configuration
2 BHK
-

Area of Flats / Apartments
785 - 1075 Sq.ft.
-

Pricing
20 - 26 Lac
-

Possession Status
Ongoing Projects
RERA STATUS Not Available Website: http://rera.mp.gov.in/
Disclaimer
All the information displayed is as posted by the User and displayed on the website for informational purposes only. RealEstateIndia makes no representations and warranties of any kind, whether expressed or implied, for the Services and in relation to the accuracy or quality of any information transmitted or obtained at RealEstateIndia.com. You are hereby strongly advised to verify all information including visiting the relevant RERA website before taking any decision based on the contents displayed on the website.
...Read More Read LessProperties in IBD Hallmark Citii
- Buy
- Rent
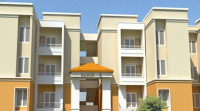 29 Jan, 2025Bhopal agriculture landContact
29 Jan, 2025Bhopal agriculture landContactKolar Road, Bhopal
Sorry!!!Presently No property available for RENT in IBD Hallmark Citii
We will notify you when similar property is available for RENT.Yes Inform Me
Unit Configuration
Unit Type Area Price (in ) 2 BHK 785 Sq.ft. (Built Up) 20 Lac2 BHK 1075 Sq.ft. (Built Up) 26 LacAbout IBD Hallmark Citii
With the aim of providing you much more than your expectations IBD Universal has planned IBD Hallmark Citii. Hallmark Citii is a mega integrated township for 1400 families at Kolar Road, Bhopal making ...read more
Specifications
Structure - RCC framed- Walls - Brick masonary, common walls 8" and remaining walls 4"- Flooring - Designed Vitrified tiles in Drg/Din, bedroom & kitchen. Antiskid tiles in toilets and balcony- To ...read more
Structure - RCC framed
- Walls - Brick masonary, common walls 8" and remaining walls 4"
- Flooring - Designed Vitrified tiles in Drg/Din, bedroom & kitchen. Antiskid tiles in toilets and balcony
- Toilets - Designer ceramic tiles in dado upto 7'height with matching sanitaryware and CP fittings
- Kitchen - Green marble platform with steel sink and designer tiles in dado upto 20" height above platform
- Door frames - Wooden section
- Door shutters - Factory made flush door shutters with Aluminium fittings
- Windows - Powder coated Aluminium section with glass and MS grill
- Water supply - Concealed CPVC pipelines with standard quality fittings with individual overhead tank. 3 BHK - 1000lts, 2 BHK - 750 lts.
- Electrification - Concealed copper wiring with standard quality fittings and circuit security MCBs
- Painting - Internal walls with putty finish and shall be painted with oil bound distemper. External walls shall be painted with exterior plastic based paint. Enamel paint on steel work and door shutters
- Utility Points - Cooler points in drawing room & bedrooms. Fresh water point in kitchen. Washing machine point in wash area and power point in toilets. Cable TV and phone point in drawing room and master bedroom. Provision for Aquaguard, refrigerator and electric mixer power points in kitchen
- Loft (optional) - Loft in kitchen on demandAmenities
Entrance Plaza Vastu based well planned colony Water rich area - 24 hr water supply Well lit paved pathways with landscaping Round the clock security Underground electrification Class uniformi ...read more
- Entrance Plaza
- Vastu based well planned colony
- Water rich area - 24 hr water supply
- Well lit paved pathways with landscaping
- Round the clock security
- Underground electrification
- Class uniformity
- Rain water harvesting
- Best location & amenities
- Boundary wall covered campus
- School/college/banks/hospitals and other offices nearby
- Gardens with children play area
- Exotic landscaping
- Approved project for loan from leading banks
Location Map of IBD Hallmark Citii
About IBD Universal Pvt. Ltd.
IBD Universal Pvt. Ltd., a company located in Bhopal, was formed with the dream of being renowned as the most preferred brand in the business of construction and property development. It exhibits a hi ...Read moreAbout IBD Universal Pvt. Ltd.
IBD Universal Pvt. Ltd., a company located in Bhopal, was formed with the dream of being renowned as the most preferred brand in the business of construction and property development. It exhibits a higher degree of credibility and faith amongst home buyers and investors. With an outstanding track record of innovation, sustainable growth, and customer satisfaction, the company has completed numerous residential and commercial projects. We deliver our promises through fulfilling essential needs, perfect planning of residential plots, apartments, duplex houses, independent houses, commercial complexes, and shops, and giving importance to connectivity, location, convenience, & budget of the customer. We are known for our excellent workmanship, superior quality raw material, and reliable after-sales service.
74,Near Raymond Showroom, Zone 2, M P Nagar, Bhopal, Madhya Pradesh
Other Projects of this Builder
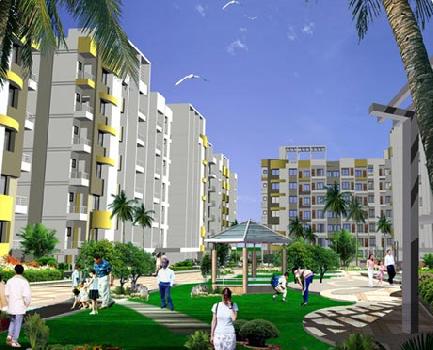 IBD Kings Park
IBD Kings Park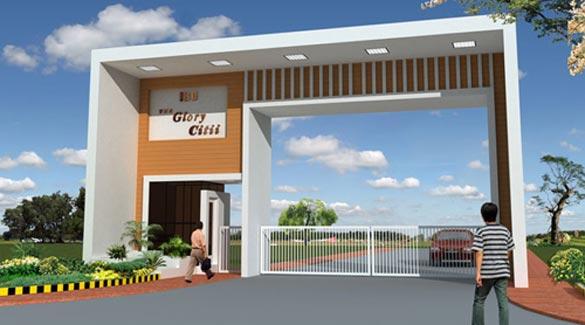 IBD The Glory Citii
IBD The Glory Citii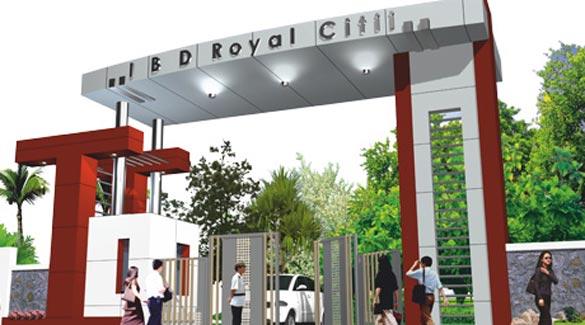 IBD Royal Citii
IBD Royal Citii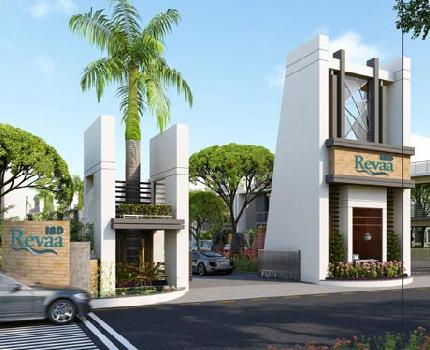 IBD Revaa
IBD Revaa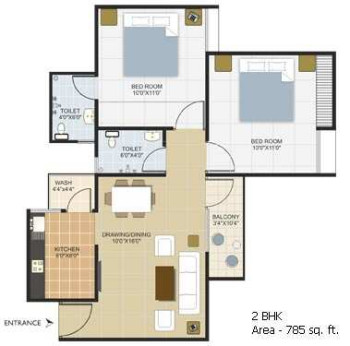 Ibd Hallmark City
Ibd Hallmark City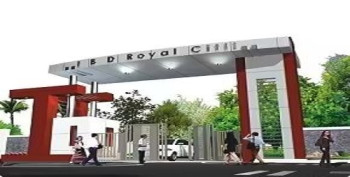 Ibd Royal Citii
Ibd Royal CitiiFrequently asked questions
-
Where is IBD Universal Pvt. Ltd. Located?
IBD Universal Pvt. Ltd. is located in Kolar Road, Bhopal.
-
What type of property can I find in IBD Universal Pvt. Ltd.?
You can easily find 2 BHK apartments in IBD Universal Pvt. Ltd..
-
What is the size of 2 BHK apartment in IBD Universal Pvt. Ltd.?
The approximate size of a 2 BHK apartment here are 785 Sq.ft., 1075 Sq.ft.
-
What is the starting price of an apartment in IBD Universal Pvt. Ltd.?
You can find an apartment in IBD Universal Pvt. Ltd. at a starting price of 20 Lac.
IBD Hallmark Citii Get Best Offer on this Project
Similar Projects










Similar Searches
-
Properties for Sale in Kolar Road, Bhopal
-
Properties for Rent in Kolar Road, Bhopal
-
Property for sale in Kolar Road, Bhopal by Budget
Note: Being an Intermediary, the role of RealEstateIndia.Com is limited to provide an online platform that is acting in the capacity of a search engine or advertising agency only, for the Users to showcase their property related information and interact for sale and buying purposes. The Users displaying their properties / projects for sale are solely... Note: Being an Intermediary, the role of RealEstateIndia.Com is limited to provide an online platform that is acting in the capacity of a search engine or advertising agency only, for the Users to showcase their property related information and interact for sale and buying purposes. The Users displaying their properties / projects for sale are solely responsible for the posted contents including the RERA compliance. The Users would be responsible for all necessary verifications prior to any transaction(s). We do not guarantee, control, be party in manner to any of the Users and shall neither be responsible nor liable for any disputes / damages / disagreements arising from any transactions read more
-
Property for Sale
- Real estate in Delhi
- Real estate in Mumbai
- Real estate in Gurgaon
- Real estate in Bangalore
- Real estate in Pune
- Real estate in Noida
- Real estate in Lucknow
- Real estate in Ghaziabad
- Real estate in Navi Mumbai
- Real estate in Greater Noida
- Real estate in Chennai
- Real estate in Thane
- Real estate in Ahmedabad
- Real estate in Jaipur
- Real estate in Hyderabad
-
Flats for Sale
-
Flats for Rent
- Flats for Rent in Delhi
- Flats for Rent in Mumbai
- Flats for Rent in Gurgaon
- Flats for Rent in Bangalore
- Flats for Rent in Pune
- Flats for Rent in Noida
- Flats for Rent in Lucknow
- Flats for Rent in Ghaziabad
- Flats for Rent in Navi Mumbai
- Flats for Rent in Greater Noida
- Flats for Rent in Chennai
- Flats for Rent in Thane
- Flats for Rent in Ahmedabad
- Flats for Rent in Jaipur
- Flats for Rent in Hyderabad
-
New Projects
- New Projects in Delhi
- New Projects in Mumbai
- New Projects in Gurgaon
- New Projects in Bangalore
- New Projects in Pune
- New Projects in Noida
- New Projects in Lucknow
- New Projects in Ghaziabad
- New Projects in Navi Mumbai
- New Projects in Greater Noida
- New Projects in Chennai
- New Projects in Thane
- New Projects in Ahmedabad
- New Projects in Jaipur
- New Projects in Hyderabad
-
