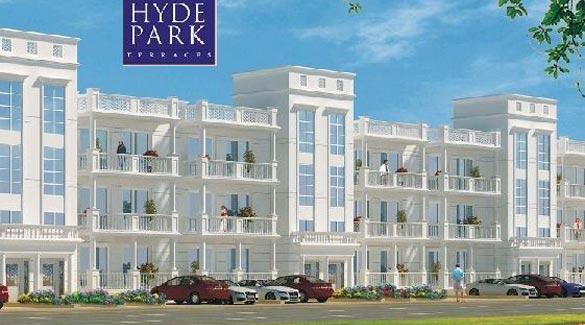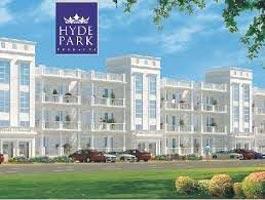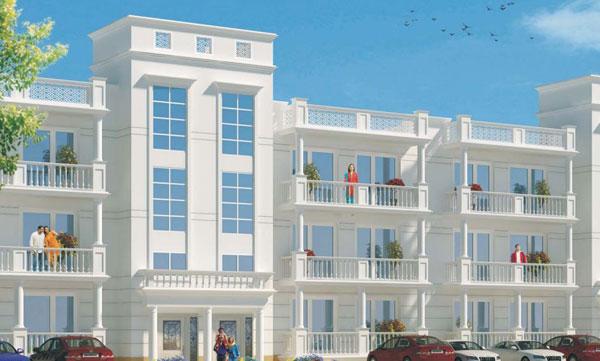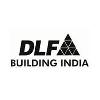-


-
-
 Chandigarh
Chandigarh
-
Search from Over 2500 Cities - All India
POPULAR CITIES
- New Delhi
- Mumbai
- Gurgaon
- Noida
- Bangalore
- Ahmedabad
- Navi Mumbai
- Kolkata
- Chennai
- Pune
- Greater Noida
- Thane
OTHER CITIES
- Agra
- Bhiwadi
- Bhubaneswar
- Bhopal
- Chandigarh
- Coimbatore
- Dehradun
- Faridabad
- Ghaziabad
- Haridwar
- Hyderabad
- Indore
- Jaipur
- Kochi
- Lucknow
- Ludhiana
- Nashik
- Nagpur
- Surat
- Vadodara
- Buy

- Rent

- Projects

-
Popular Localites for Real Estate Projects in Chandigarh
-
- Agents

-
Popular Localities for Real Estate Agents in Chandigarh
-
- Services

-
Real Estate Services in Chandigarh
-
- Post Property Free
-

-
Contact Us
Request a Call BackTo share your queries. Click here!
-
-
 Sign In
Sign In
Join FreeMy RealEstateIndia
-
- Home
- Residential Projects in Chandigarh
- Residential Projects in Mullanpur Chandigarh
- Hyde Park Terraces in Mullanpur Chandigarh

Hyde Park Terraces
Mullanpur, Chandigarh
Hyde Park Terraces Flats / Apartments-

Property Type
Flats / Apartments
-

Configuration
3 BHK
-

Area of Flats / Apartments
1880 - 1884 Sq.ft.
-

Possession Status
Ongoing Projects
RERA STATUS Not Available Website: http://rera.chbonline.in/
Disclaimer
All the information displayed is as posted by the User and displayed on the website for informational purposes only. RealEstateIndia makes no representations and warranties of any kind, whether expressed or implied, for the Services and in relation to the accuracy or quality of any information transmitted or obtained at RealEstateIndia.com. You are hereby strongly advised to verify all information including visiting the relevant RERA website before taking any decision based on the contents displayed on the website.
...Read More Read LessSellers you may contact for more details
Unit Configuration
Unit Type Area Price (in ) 3 BHK Independent House 1880 Sq.ft. (Built Up) Call for Price3 BHK Independent House 1884 Sq.ft. (Built Up) Call for PriceAbout Hyde Park Terraces
Part of 200 acres eco-friendly township, Hyde Park Terraces, offers premium independent homes designed to suit your needs. Built to Global standards, it offers the perfect mix of space and compfort co ...read more
About Hyde Park Terraces
Part of 200 acres eco-friendly township, Hyde Park Terraces, offers premium independent homes designed to suit your needs. Built to Global standards, it offers the perfect mix of space and compfort coupled with a picturesque view of the Shivaliks.
We invite you to the journey of building a new city, a city of dreams, a city born out of your imagination and, a city that will make you proud.
Hyde Park Estate will be one of the best planned residential development, just a stones throw away from Chandigarh. Approximately 6 KMs from PGI, it is also well connected with the Chandigarh Railway Station and Airport.
Specifications
LIVING/DINING ROOM Flooring : Vitrified Tiles Walls : Plastic Emulsion Ceiling : OBD BED ROOM Walls : Plastic Emulsion Ceiling : OBD Flooring : Vitrified Tiles/Laminated Wooden Flooring KITCHEN F ...read more
LIVING/DINING ROOM
- Flooring : Vitrified Tiles
- Walls : Plastic Emulsion
- Ceiling : OBD
BED ROOM
- Walls : Plastic Emulsion
- Ceiling : OBD
- Flooring : Vitrified Tiles/Laminated Wooden Flooring
KITCHEN
- Flooring : Floors - Vitrified Ceramic Antiskid Tiles
- Walls : Ceramic Tile 600mm above Counter. 1450 / 2050 mm in other areas. Plastic Emulsion above tiles.
- Ceiling :OBD
- C P Fittings : Single Lever Fittings
- Counter : Granite Top
- Sink : Single Bowl with drain board.
TOILETS
- Flooring : Floors - Vitrified Ceramic Antiskid Tiles
- Walls : Ceramic Tiles till 2100 mm height, Plastic Emulsion above tiles
- Ceiling : OBD
- C P Fittings : Single Lever Fittings ( Grohe or equivalent brand )
- Chinaware : White ( Roca or equivalent brand )
BALCONIES
- Flooring : White Terrazzo Tiles / Antiskid Ceramic Tiles
STAIRCASE
- Flooring : Terrazo Tiles
- Ceiling : OBD
UTILITY ROOM
- Flooring : Mosaic Tiles
- Wall : OBD
- Ceiling : OBD
UTILITY TOILET
- Flooring : Floors - Ceramic Tiles
- Walls : Glazed Ceramic Tiles
- Ceiling : OBD
- C P Fittings : Standard Fittings
- Chinaware : Standard Fittings
EXTERIOR
- Walls : Sandtex Matt Paint or suitable equivalent
DOORS / WINDOWS
- Internal : Flush Doors Painted
- Main Door : Flush Doors Polished
- Windows Aluminium (Powder Coated or Anodized) / UPVC
HARDWARE
- Front Door : Mortice Lock Brass Finish / SS Matt Finish, Night Latch Safety Chain
ELECTRICAL FITTINGS
- Modular Type Switches & Sockets, Copper Wiring
LIFTS
- Installation of lifts, Four /Six passenger lift , Internal finishes - MS painted with half mirror on the back and handrail ; Floor : 19 mm thick marble floor
POWER BACKUP
- Upto 1950 Sq.ft. Not Exceeding 8 KVA Per Independent Floor
- From 1951 & upto 2500 Sq. ft. Not Exceeding 10 KVA Per Independent Floor
Amenities
Floor Features 8 KVA power back up per unit 4 person elevator One surface car park per unit or Floor Road Infrastructure The major access to Hyde Park Terraces are 100 to 120 feet wide. These are pl ...read more
Floor Features
- 8 KVA power back up per unit
- 4 person elevator
- One surface car park per unit or Floor
Road Infrastructure
The major access to Hyde Park Terraces are 100 to 120 feet wide. These are planned to smoothly accomodate future traffic. A beautiful 100 feet wide green belt on one of 120 feet wide sector roads. While the internal spine roads are 80 feet in width, the distributor roads are 60 feet in width.
Eco Friendly Hamlet
We understand that the eco-city attitude towards environment preservation and conservation of natural resources, can have significant impact on the quality of life of its inhabitants.
The township will completely comply with the guidelines laid by the Ministry of Environment.
- 11 Acres of greens
- Rainwater Harvesting
- Recycling of water for irrigation and sanitation
Conveniences
The township is planned to be well equipped to take care of your daily needs. The convenience centre next door will ensure that you daily shopping is at ease. It is proposed to have the following:
- ATM
- Fruit and vegetable shops
- Milk Booth & Grocery shopping
- Drycleaner
- Florist
- Chemist
- Stationery Store
- Basic Repair and Maintence shops
Clubhouse
The clubhouse from DLF is acknowledged for offering an experience of elegance and the latest in the urban lifestyle. With aesthetic interiors and an array of facilities, the DLF Clubhouse at Hyde Park ...read more
The clubhouse from DLF is acknowledged for offering an experience of elegance and the latest in the urban lifestyle. With aesthetic interiors and an array of facilities, the DLF Clubhouse at Hyde Park will set a new benchmark in the region. It is proposed to be spread over an approximate area of 9000 sq yards.
Facilities
- Swimming Pool
- Lawn Tennis
- 2 Squash Courts
- Basket Ball Court
- Badminton Court
- Table Tennis
- Billiards
- Cards and Chess Room
- Gymnasium
- Yoga and Aerobics Studio
- Spa and Salon
Image Gallery of this Project
Location Map of Hyde Park Terraces
About DLF Centre
The Dlf Group is Largest Real Estate Company in Terms of Revenues, Earnings, Market Capitalisation and Developable Area. It Has a 62-year Track Record of Sustained Growth, Customer Satisfaction, and I ...Read moreAbout DLF Centre
The Dlf Group is Largest Real Estate Company in Terms of Revenues, Earnings, Market Capitalisation and Developable Area. It Has a 62-year Track Record of Sustained Growth, Customer Satisfaction, and Innovation. the Group Has Over 231 Msf of Completed Development and 423 Msf of Planned Projects, and Has Pan India Presence Across 32 Cities. Dlfs Primary Business is Development of Residential, Commercial and Retail Properties. the Company Has a Unique Business Model with Earnings Arising from Development and Rentals. Its Exposure Across Businesses, Segments and Geographies, Mitigates Any Down-cycles in the Market. Dlf Has also Forayed Into the Infrastructure, Sez and Hotel Businesses.
Sansad Marg, Barakhamba Road, Delhi
Other Projects of this Builder
 DLF Hyde Park
DLF Hyde Park DLFs Hyde Park Estate
DLFs Hyde Park EstateFrequently asked questions
-
Where is DLF Centre Located?
DLF Centre is located in Mullanpur, Chandigarh.
-
What type of property can I find in DLF Centre?
You can easily find 3 BHK apartments in DLF Centre.
-
What is the size of 3 BHK apartment in DLF Centre?
The approximate size of a 3 BHK apartment here are 1880 Sq.ft., 1884 Sq.ft.
Hyde Park Terraces Get Best Offer on this Project
Similar Projects










Similar Searches
-
Properties for Sale in Mullanpur, Chandigarh
-
Properties for Rent in Mullanpur, Chandigarh
-
Property for sale in Mullanpur, Chandigarh by Budget
Note: Being an Intermediary, the role of RealEstateIndia.Com is limited to provide an online platform that is acting in the capacity of a search engine or advertising agency only, for the Users to showcase their property related information and interact for sale and buying purposes. The Users displaying their properties / projects for sale are solely... Note: Being an Intermediary, the role of RealEstateIndia.Com is limited to provide an online platform that is acting in the capacity of a search engine or advertising agency only, for the Users to showcase their property related information and interact for sale and buying purposes. The Users displaying their properties / projects for sale are solely responsible for the posted contents including the RERA compliance. The Users would be responsible for all necessary verifications prior to any transaction(s). We do not guarantee, control, be party in manner to any of the Users and shall neither be responsible nor liable for any disputes / damages / disagreements arising from any transactions read more
-
Property for Sale
- Real estate in Delhi
- Real estate in Mumbai
- Real estate in Gurgaon
- Real estate in Bangalore
- Real estate in Pune
- Real estate in Noida
- Real estate in Lucknow
- Real estate in Ghaziabad
- Real estate in Navi Mumbai
- Real estate in Greater Noida
- Real estate in Chennai
- Real estate in Thane
- Real estate in Ahmedabad
- Real estate in Jaipur
- Real estate in Hyderabad
-
Flats for Sale
-
Flats for Rent
- Flats for Rent in Delhi
- Flats for Rent in Mumbai
- Flats for Rent in Gurgaon
- Flats for Rent in Bangalore
- Flats for Rent in Pune
- Flats for Rent in Noida
- Flats for Rent in Lucknow
- Flats for Rent in Ghaziabad
- Flats for Rent in Navi Mumbai
- Flats for Rent in Greater Noida
- Flats for Rent in Chennai
- Flats for Rent in Thane
- Flats for Rent in Ahmedabad
- Flats for Rent in Jaipur
- Flats for Rent in Hyderabad
-
New Projects
- New Projects in Delhi
- New Projects in Mumbai
- New Projects in Gurgaon
- New Projects in Bangalore
- New Projects in Pune
- New Projects in Noida
- New Projects in Lucknow
- New Projects in Ghaziabad
- New Projects in Navi Mumbai
- New Projects in Greater Noida
- New Projects in Chennai
- New Projects in Thane
- New Projects in Ahmedabad
- New Projects in Jaipur
- New Projects in Hyderabad
-









