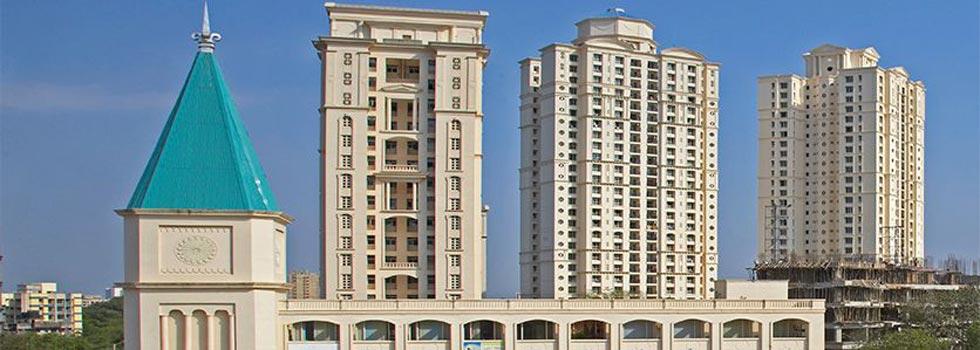- Home
- Residential Projects in Thane
- Residential Projects in Thane West
- Hiranandani Meadows IRIS in Thane West
Hiranandani Meadows IRIS
Thane West
-

Property Type
Flats / Apartments
-

Configuration
1, 2, 4 BHK
-

Area of Flats / Apartments
498 - 1924 Sq.ft.
-

Pricing
1.35 - 5.22 Cr.
-

Possession Status
Ongoing Projects
RERA STATUS Not Available Website: https://maharera.maharashtra.gov.in/
Disclaimer
All the information displayed is as posted by the User and displayed on the website for informational purposes only. RealEstateIndia makes no representations and warranties of any kind, whether expressed or implied, for the Services and in relation to the accuracy or quality of any information transmitted or obtained at RealEstateIndia.com. You are hereby strongly advised to verify all information including visiting the relevant RERA website before taking any decision based on the contents displayed on the website.
...Read More Read LessUnit Configuration
| Unit Type | Area | Price (in ) |
|---|---|---|
| 1 BHK+2T | 498 Sq.ft. (Carpet) |
1.35 Cr.
|
| 2 BHK+2T | 706 Sq.ft. (Carpet) |
1.91 Cr.
|
| 4 BHK+3T | 1924 Sq.ft. (Carpet) |
5.22 Cr.
|
About Hiranandani Meadows IRIS
Hiranandani Meadows IRIS is one of the esteemed residential projects in Thane West, neighborhood of Thane. It is among the completed projects of House of Hiranandani. The project is exclusively made t ...read more
About Hiranandani Meadows IRIS
Hiranandani Meadows IRIS is one of the esteemed residential projects in Thane West, neighborhood of Thane. It is among the completed projects of House of Hiranandani. The project is exclusively made to facilitate affordable and luxury living of the residents. Right from swimming pool to gym, and private terrace to servant quarters, it contains all major facilities.
Specifications
Imported Marble in living/dining, bedrooms & passage Video door phone/ Intercom System in Flat French windows in living room Double Gazed windows in all the rooms Large deck in living and d ...read more
- Imported Marble in living/dining, bedrooms & passage
- Video door phone/ Intercom System in Flat
- French windows in living room
- Double Gazed windows in all the rooms
- Large deck in living and dining rooms with sliding balcony doors
- Cornice in living and dining room
- Parquet flooring in one bedroom
- Bath tub in master bedroom
- Glass partition between the W.C and shower area
- Deluxe bathroom fittings
- Modular kitchen cabinets below platform, with hob and provision for chimney
- Modular electrical switches
- Separate access for servant’s room with servant toilet
- Power back up in flat for selected points
- Generator back up for lobby lift, stairs & pumps
- 3 phase meter
- High speed elevators
- Grand entrance lobb
Amenities
-

Club House
-

Gymnasium
-

Lift
-

Power Backup
-

Park
-

Swimming Pool
Location Map of Hiranandani Meadows IRIS
About House of Hiranandani

Frequently asked questions
-
Where is House of Hiranandani Located?
House of Hiranandani is located in Thane West.
-
What type of property can I find in House of Hiranandani?
You can easily find 1 BHK, 2 BHK, 4 BHK apartments in House of Hiranandani.
-
What is the size of 1 BHK apartment in House of Hiranandani?
The approximate size of a 1 BHK apartment here is 498 Sq.ft.
-
What is the size of 2 BHK apartment in House of Hiranandani?
The approximate size of a 2 BHK apartment here is 706 Sq.ft.
-
What is the size of 4 BHK apartment in House of Hiranandani?
The approximate size of a 4 BHK apartment here is 1924 Sq.ft.
-
What is the starting price of an apartment in House of Hiranandani?
You can find an apartment in House of Hiranandani at a starting price of 1.35 Cr..
Hiranandani Meadows IRIS Get Best Offer on this Project
Similar Projects










Similar Searches
-
Properties for Sale in Thane West
-
Properties for Rent in Thane West
-
Property for sale in Thane West by Budget
-
Property for Sale
- Real estate in Delhi
- Real estate in Mumbai
- Real estate in Gurgaon
- Real estate in Bangalore
- Real estate in Pune
- Real estate in Noida
- Real estate in Lucknow
- Real estate in Ghaziabad
- Real estate in Navi Mumbai
- Real estate in Greater Noida
- Real estate in Chennai
- Real estate in Thane
- Real estate in Ahmedabad
- Real estate in Jaipur
- Real estate in Hyderabad
-
Flats for Sale
-
Flats for Rent
- Flats for Rent in Delhi
- Flats for Rent in Mumbai
- Flats for Rent in Gurgaon
- Flats for Rent in Bangalore
- Flats for Rent in Pune
- Flats for Rent in Noida
- Flats for Rent in Lucknow
- Flats for Rent in Ghaziabad
- Flats for Rent in Navi Mumbai
- Flats for Rent in Greater Noida
- Flats for Rent in Chennai
- Flats for Rent in Thane
- Flats for Rent in Ahmedabad
- Flats for Rent in Jaipur
- Flats for Rent in Hyderabad
-
New Projects
- New Projects in Delhi
- New Projects in Mumbai
- New Projects in Gurgaon
- New Projects in Bangalore
- New Projects in Pune
- New Projects in Noida
- New Projects in Lucknow
- New Projects in Ghaziabad
- New Projects in Navi Mumbai
- New Projects in Greater Noida
- New Projects in Chennai
- New Projects in Thane
- New Projects in Ahmedabad
- New Projects in Jaipur
- New Projects in Hyderabad

