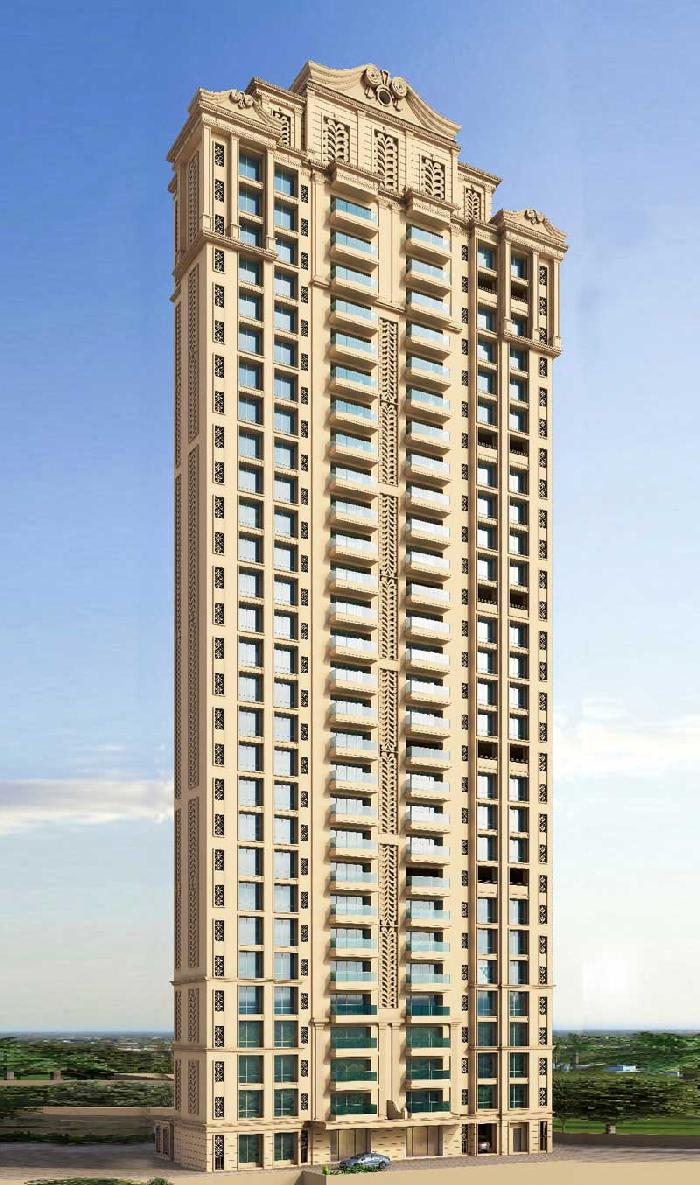-


-
-
 Mumbai
Mumbai
-
Search from Over 2500 Cities - All India
POPULAR CITIES
- New Delhi
- Mumbai
- Gurgaon
- Noida
- Bangalore
- Ahmedabad
- Navi Mumbai
- Kolkata
- Chennai
- Pune
- Greater Noida
- Thane
OTHER CITIES
- Agra
- Bhiwadi
- Bhubaneswar
- Bhopal
- Chandigarh
- Coimbatore
- Dehradun
- Faridabad
- Ghaziabad
- Haridwar
- Hyderabad
- Indore
- Jaipur
- Kochi
- Lucknow
- Ludhiana
- Nashik
- Nagpur
- Surat
- Vadodara
- Buy

-
Browse Properties for sale in Mumbai
-
- Rent

-
Browse Rental Properties in Mumbai
-
- Projects

-
Popular Localites for Real Estate Projects in Mumbai
-
- Agents

-
Popular Localities for Real Estate Agents in Mumbai
-
- Services

-
Real Estate Services in Mumbai
-
- Post Property Free
-

-
Contact Us
Request a Call BackTo share your queries. Click here!
-
-
 Sign In
Sign In
Join FreeMy RealEstateIndia
-
- Home
- Residential Projects in Mumbai
- Residential Projects in Powai Mumbai
- Hiranandani Glen Dale in Powai Mumbai
Hiranandani Glen Dale
Powai, Mumbai
4.04 Cr. Onwards Flats / ApartmentsHiranandani Glen Dale 4.04 Cr. (Onwards) Flats / Apartments-

Property Type
Flats / Apartments
-

Configuration
4 BHK
-

Area of Flats / Apartments
2125 Sq.ft.
-

Pricing
4.04 Cr.
-

Possession
Aug 2011
-

Total Units
60 units
-

Launch Date
Aug 2009
-

Possession Status
Completed Projects
RERA STATUSDisclaimer
All the information displayed is as posted by the User and displayed on the website for informational purposes only. RealEstateIndia makes no representations and warranties of any kind, whether expressed or implied, for the Services and in relation to the accuracy or quality of any information transmitted or obtained at RealEstateIndia.com. You are hereby strongly advised to verify all information including visiting the relevant RERA website before taking any decision based on the contents displayed on the website.
...Read More Read LessUnit Configuration
Unit Type Area Price (in ) 4 BHK+4T 2125 Sq.ft. (Built Up) 4.04 Cr.About Hiranandani Glen Dale
The 4BHK homes of Glendale are your expansive pastures of fine living amid world class amenities. In the serenity and tranquillity of Hiranandani Estate, Thane here’s a lifestyle that transforms eac ...read more
About Hiranandani Glen Dale
The 4BHK homes of Glendale are your expansive pastures of fine living amid world class amenities. In the serenity and tranquillity of Hiranandani Estate, Thane here’s a lifestyle that transforms each moment to exquisite lavishness and supreme beauty.
The range of exquisite features and the accessibility make this 4BHK abode the perfect place where family bonding and love grow beyond leaps and bounds.
Specifications
Air - conditioned living, dining and bedrooms with split units Marble flooring in living, dining and bedrooms Elegant wood laminate flooring in common bedroom Large deck in living/dining area with sl ...read more
- Air - conditioned living, dining and bedrooms with split units
- Marble flooring in living, dining and bedrooms
- Elegant wood laminate flooring in common bedroom
- Large deck in living/dining area with sliding doors
- Aluminium double glazed windows
- Designer tiles in toilets & kitchen
- Thoughtfully designed toilets with luxury bathroom fittings
- Vanity unit below wash basin counters
- Superior quality geyser, exhaust fan and water purifier
- Meticulously planned electrical layout by Interior designer
- High-quality non-corrosive plumbing
- False ceiling with lights at select locations
- Sheer curtain with two tracks provided in Living dinning & Bedroom
- Wallpaper provided on one wall in each room
- Main entrance door with Veneer finish
- Electricity provision with 3 phase electric supply, modular switches and power back up for select points
- Modular kitchen cabinets with immaculate kitchen platform and sink along with white goods - Hob & Hood, Refrigerator, Washing machine cum dryer (provided in servant room), Microwave oven
Amenities
-

Club House
-

Cafeteria & Restaurants
-

Gymnasium
-

Intercom
-

Indoor Games
-

Jogging and Strolling Tracks
Location Map of Hiranandani Glen Dale
Approved by Banks
About Hiranandani Developers Pvt. Ltd
Hiranandani Group Has Believed that Its Success Comes from Its People. Wherever There are People There is An Opportunity to Serve. Every Activity, Be It in Real Estate, Education, Healthcare, Hospital ...Read moreAbout Hiranandani Developers Pvt. Ltd
Hiranandani Group Has Believed that Its Success Comes from Its People. Wherever There are People There is An Opportunity to Serve. Every Activity, Be It in Real Estate, Education, Healthcare, Hospitality, Leisure or Entertainment Has Steadily Focused On Creating a Better Experience in Every Aspect of Life. While Corporate Has Gone from Strength to Strength , the Group is Primarily Synonymous with Quality, Commitment Towards Customers, Reliability, and Excellence in Architecture.
Olympia, Central Avenue, Hiranandani Gardens, Powai, Powai, Mumbai, Maharashtra
Other Projects of this Builder
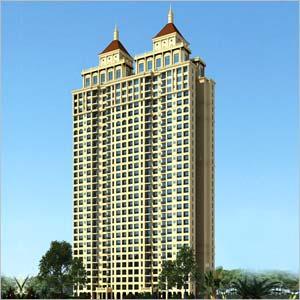 Rivona
Rivona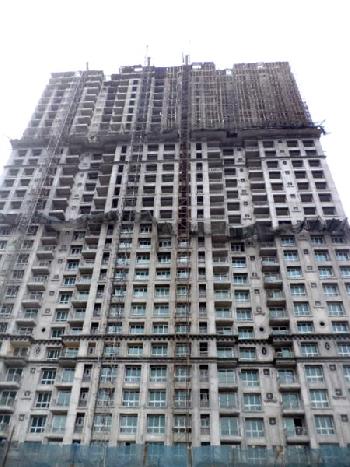 Hiranandani Heritage
Hiranandani Heritage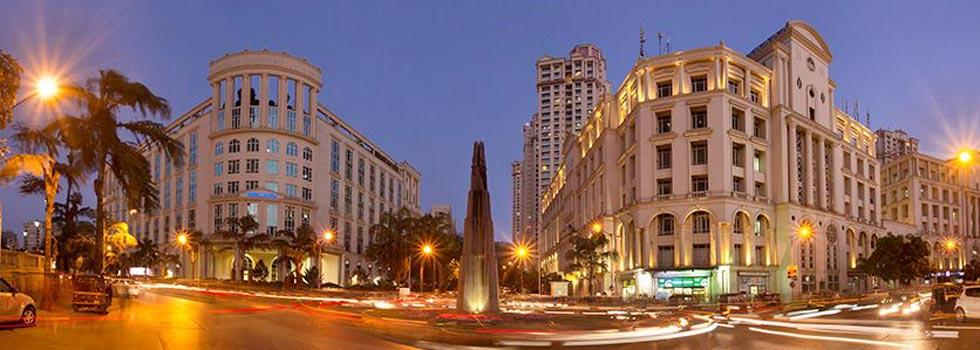 Hiranandani Zen
Hiranandani Zen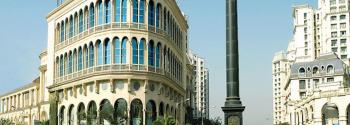 Hiranandani Gardens
Hiranandani GardensFrequently asked questions
-
Where is Hiranandani Developers Pvt. Ltd Located?
Hiranandani Developers Pvt. Ltd is located in Powai, Mumbai.
-
What type of property can I find in Hiranandani Developers Pvt. Ltd?
You can easily find 4 BHK apartments in Hiranandani Developers Pvt. Ltd.
-
What is the size of 4 BHK apartment in Hiranandani Developers Pvt. Ltd?
The approximate size of a 4 BHK apartment here is 2125 Sq.ft.
-
What is the starting price of an apartment in Hiranandani Developers Pvt. Ltd?
You can find an apartment in Hiranandani Developers Pvt. Ltd at a starting price of 4.04 Cr..
-
By when can I gain possession of property in Hiranandani Developers Pvt. Ltd?
You can get complete possession of your property here by Aug 2011.
Hiranandani Glen Dale Get Best Offer on this Project
Similar Projects










Similar Searches
-
Properties for Sale in Powai, Mumbai
-
Properties for Rent in Powai, Mumbai
-
Property for sale in Powai, Mumbai by Budget
Note: Being an Intermediary, the role of RealEstateIndia.Com is limited to provide an online platform that is acting in the capacity of a search engine or advertising agency only, for the Users to showcase their property related information and interact for sale and buying purposes. The Users displaying their properties / projects for sale are solely... Note: Being an Intermediary, the role of RealEstateIndia.Com is limited to provide an online platform that is acting in the capacity of a search engine or advertising agency only, for the Users to showcase their property related information and interact for sale and buying purposes. The Users displaying their properties / projects for sale are solely responsible for the posted contents including the RERA compliance. The Users would be responsible for all necessary verifications prior to any transaction(s). We do not guarantee, control, be party in manner to any of the Users and shall neither be responsible nor liable for any disputes / damages / disagreements arising from any transactions read more
-
Property for Sale
- Real estate in Delhi
- Real estate in Mumbai
- Real estate in Gurgaon
- Real estate in Bangalore
- Real estate in Pune
- Real estate in Noida
- Real estate in Lucknow
- Real estate in Ghaziabad
- Real estate in Navi Mumbai
- Real estate in Greater Noida
- Real estate in Chennai
- Real estate in Thane
- Real estate in Ahmedabad
- Real estate in Jaipur
- Real estate in Hyderabad
-
Flats for Sale
-
Flats for Rent
- Flats for Rent in Delhi
- Flats for Rent in Mumbai
- Flats for Rent in Gurgaon
- Flats for Rent in Bangalore
- Flats for Rent in Pune
- Flats for Rent in Noida
- Flats for Rent in Lucknow
- Flats for Rent in Ghaziabad
- Flats for Rent in Navi Mumbai
- Flats for Rent in Greater Noida
- Flats for Rent in Chennai
- Flats for Rent in Thane
- Flats for Rent in Ahmedabad
- Flats for Rent in Jaipur
- Flats for Rent in Hyderabad
-
New Projects
- New Projects in Delhi
- New Projects in Mumbai
- New Projects in Gurgaon
- New Projects in Bangalore
- New Projects in Pune
- New Projects in Noida
- New Projects in Lucknow
- New Projects in Ghaziabad
- New Projects in Navi Mumbai
- New Projects in Greater Noida
- New Projects in Chennai
- New Projects in Thane
- New Projects in Ahmedabad
- New Projects in Jaipur
- New Projects in Hyderabad
-
