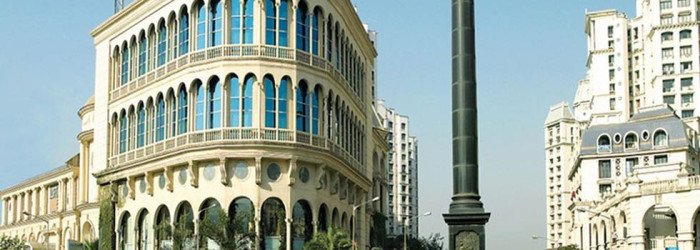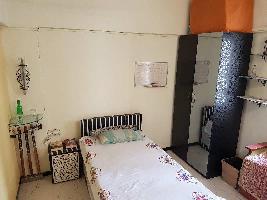-


-
-
 Mumbai
Mumbai
-
Search from Over 2500 Cities - All India
POPULAR CITIES
- New Delhi
- Mumbai
- Gurgaon
- Noida
- Bangalore
- Ahmedabad
- Navi Mumbai
- Kolkata
- Chennai
- Pune
- Greater Noida
- Thane
OTHER CITIES
- Agra
- Bhiwadi
- Bhubaneswar
- Bhopal
- Chandigarh
- Coimbatore
- Dehradun
- Faridabad
- Ghaziabad
- Haridwar
- Hyderabad
- Indore
- Jaipur
- Kochi
- Lucknow
- Ludhiana
- Nashik
- Nagpur
- Surat
- Vadodara
- Buy

-
Browse Properties for sale in Mumbai
-
- Rent

-
Browse Rental Properties in Mumbai
-
- Projects

-
Popular Localites for Real Estate Projects in Mumbai
-
- Agents

-
Popular Localities for Real Estate Agents in Mumbai
-
- Services

-
Real Estate Services in Mumbai
-
- Post Property Free
-

-
Contact Us
Request a Call BackTo share your queries. Click here!
-
-
 Sign In
Sign In
Join FreeMy RealEstateIndia
-
- Home
- Residential Projects in Mumbai
- Residential Projects in Powai Mumbai
- Hiranandani Gardens in Powai Mumbai
Hiranandani Gardens
Powai, Mumbai
1.60 Cr. Onwards Flats / ApartmentsHiranandani Gardens 1.60 Cr. (Onwards) Flats / Apartments-

Property Type
Flats / Apartments
-

Configuration
1, 2, 3 BHK
-

Area of Flats / Apartments
600 - 1800 Sq.ft.
-

Pricing
1.60 - 8.80 Cr.
-

Possession Status
Ongoing Projects
RERA STATUS Not Available Website: https://maharera.maharashtra.gov.in/
Disclaimer
All the information displayed is as posted by the User and displayed on the website for informational purposes only. RealEstateIndia makes no representations and warranties of any kind, whether expressed or implied, for the Services and in relation to the accuracy or quality of any information transmitted or obtained at RealEstateIndia.com. You are hereby strongly advised to verify all information including visiting the relevant RERA website before taking any decision based on the contents displayed on the website.
...Read More Read LessProperties in Hiranandani Gardens
- Buy
- Rent
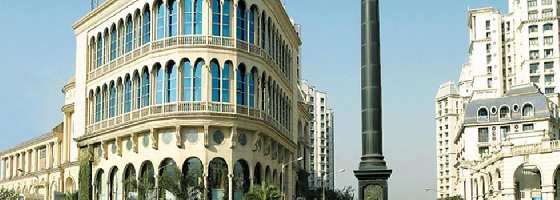 20 Jan, 2025
20 Jan, 202515 Cr.
A Unit Of The Ideal Real Estate SolutionsContactHiranandani Gardens, Powai, Mumbai, Maharashtra
 Quick Service EnterprisesContact
Quick Service EnterprisesContactPowai, Hiranandani Gardens, Mumbai
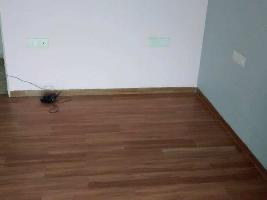 Quick Service EnterprisesContact
Quick Service EnterprisesContactPowai, Hiranandani Gardens, Mumbai
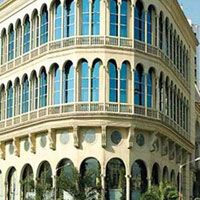 Bhoomi RealtyContact
Bhoomi RealtyContactPowai, Hiranandani Gardens, Mumbai
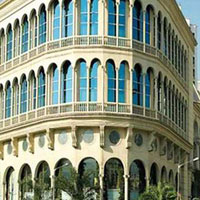 Bhoomi RealtyContact
Bhoomi RealtyContactPowai, Hiranandani Gardens, Mumbai
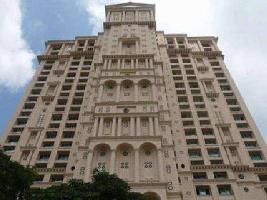 Shree Ram Property ConsultantContact
Shree Ram Property ConsultantContactPowai, Hiranandani Gardens, Mumbai
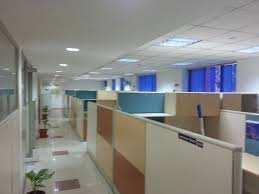 Bhoomi RealtyContact
Bhoomi RealtyContactPowai, Hiranandani Gardens, Mumbai
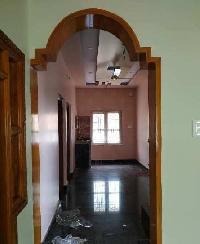 Sai poovika estate agencyContact
Sai poovika estate agencyContactPowai, Hiranandani Gardens, Mumbai
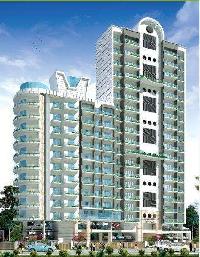 Shree Ram Property ConsultantContact
Shree Ram Property ConsultantContactPowai, Hiranandani Gardens, Mumbai
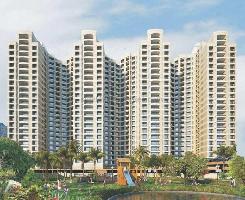 Quick Service EnterprisesContact
Quick Service EnterprisesContactPowai, Hiranandani Gardens, Mumbai
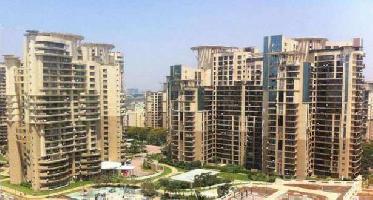 Quick Service EnterprisesContact
Quick Service EnterprisesContactPowai, Hiranandani Gardens, Mumbai
Unit Configuration
View More View LessUnit Type Area Price (in ) 1 BHK 600 Sq.ft. (Built Up) 1.60 Cr.2 BHK+2T 1000 Sq.ft. (Built Up) Call for Price2 BHK+2T 1050 Sq.ft. (Built Up) Call for Price2 BHK+2T 1150 Sq.ft. (Built Up) Call for Price2 BHK+3T 1790 Sq.ft. (Built Up) Call for Price3 BHK+3T 1400 Sq.ft. (Built Up) 8.80 Cr.3 BHK+3T 1450 Sq.ft. (Built Up) Call for Price3 BHK+3T 1500 Sq.ft. (Built Up) Call for Price3 BHK+3T 1800 Sq.ft. (Built Up) Call for Price
About Hiranandani Gardens
Hiranandani Gardens is a neo classical architectural marvel nestled amidst the verdant Powai hill, strategically located opposite the serene Powai Lake, A place where more than 4000 families stay. Sp ...read more
About Hiranandani Gardens
Hiranandani Gardens is a neo classical architectural marvel nestled amidst the verdant Powai hill, strategically located opposite the serene Powai Lake, A place where more than 4000 families stay. Sprawled majestically over 250 acres, Hiranandani Gardens is Mumbai’s finest residential township that has redefined the standards of elegant living. Intelligently planned, crafted with precision and embellished with care, it fulfills the delicate dreams of many, giving rise to a new perception of life and life style. Created from barren land, this luxuriantly green and grand township is a tangible expression of a vision to create better communities. The product of a grand master plan, Hiranandani Gardens provides for every lifestyle need real and imagined. The 250 acre site today is surrounded and transverse by enough greenery, panoramic vistas of the scenic Powai Lake, Majestic National Park Hills and lush woods of Aarey milk colony. An area set aside for gardens, forest and playgrounds, Hiranandani Gardens is true to its name, sprawling, green and serene. Hiranandani Gardens, Powai is strategically located where International Airport is just 5km away and Domestic Airport is just 12km away. Blending the essentials of peace, calm and comfort with luxury of opulence, space and style, this unique creation is truly in tune with the nature.
Amenities
-

Club House
-

Gymnasium
-

Lift
-

Maintenance Staff
-

Power Backup
-

Reserved Parking
Location Map of Hiranandani Gardens
About Hiranandani Developers Pvt. Ltd
Hiranandani Group Has Believed that Its Success Comes from Its People. Wherever There are People There is An Opportunity to Serve. Every Activity, Be It in Real Estate, Education, Healthcare, Hospital ...Read moreAbout Hiranandani Developers Pvt. Ltd
Hiranandani Group Has Believed that Its Success Comes from Its People. Wherever There are People There is An Opportunity to Serve. Every Activity, Be It in Real Estate, Education, Healthcare, Hospitality, Leisure or Entertainment Has Steadily Focused On Creating a Better Experience in Every Aspect of Life. While Corporate Has Gone from Strength to Strength , the Group is Primarily Synonymous with Quality, Commitment Towards Customers, Reliability, and Excellence in Architecture.
Olympia, Central Avenue, Hiranandani Gardens, Powai, Powai, Mumbai, Maharashtra
Other Projects of this Builder
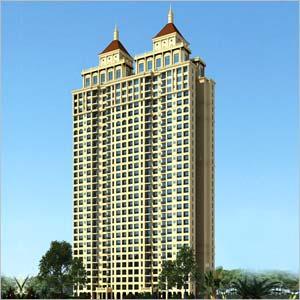 Rivona
Rivona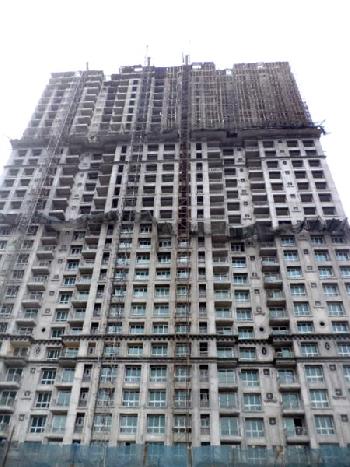 Hiranandani Heritage
Hiranandani Heritage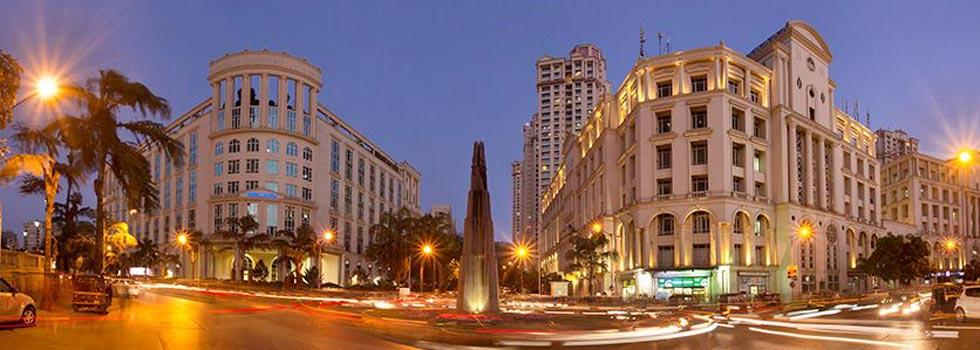 Hiranandani Zen
Hiranandani Zen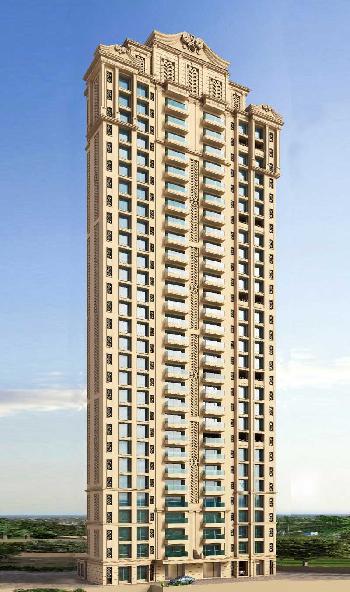 Hiranandani Glen Dale
Hiranandani Glen DaleFrequently asked questions
-
Where is Hiranandani Developers Pvt. Ltd Located?
Hiranandani Developers Pvt. Ltd is located in Powai, Mumbai.
-
What type of property can I find in Hiranandani Developers Pvt. Ltd?
You can easily find 1 BHK, 2 BHK, 3 BHK apartments in Hiranandani Developers Pvt. Ltd.
-
What is the size of 1 BHK apartment in Hiranandani Developers Pvt. Ltd?
The approximate size of a 1 BHK apartment here is 600 Sq.ft.
-
What is the size of 2 BHK apartment in Hiranandani Developers Pvt. Ltd?
The approximate size of a 2 BHK apartment here are 1000 Sq.ft., 1050 Sq.ft., 1150 Sq.ft., 1790 Sq.ft.
-
What is the size of 3 BHK apartment in Hiranandani Developers Pvt. Ltd?
The approximate size of a 3 BHK apartment here are 1400 Sq.ft., 1450 Sq.ft., 1500 Sq.ft., 1800 Sq.ft.
-
What is the starting price of an apartment in Hiranandani Developers Pvt. Ltd?
You can find an apartment in Hiranandani Developers Pvt. Ltd at a starting price of 1.60 Cr..
Hiranandani Gardens Get Best Offer on this Project
Similar Projects










Similar Searches
-
Properties for Sale in Powai, Mumbai
-
Properties for Rent in Powai, Mumbai
-
Property for sale in Powai, Mumbai by Budget
Note: Being an Intermediary, the role of RealEstateIndia.Com is limited to provide an online platform that is acting in the capacity of a search engine or advertising agency only, for the Users to showcase their property related information and interact for sale and buying purposes. The Users displaying their properties / projects for sale are solely... Note: Being an Intermediary, the role of RealEstateIndia.Com is limited to provide an online platform that is acting in the capacity of a search engine or advertising agency only, for the Users to showcase their property related information and interact for sale and buying purposes. The Users displaying their properties / projects for sale are solely responsible for the posted contents including the RERA compliance. The Users would be responsible for all necessary verifications prior to any transaction(s). We do not guarantee, control, be party in manner to any of the Users and shall neither be responsible nor liable for any disputes / damages / disagreements arising from any transactions read more
-
Property for Sale
- Real estate in Delhi
- Real estate in Mumbai
- Real estate in Gurgaon
- Real estate in Bangalore
- Real estate in Pune
- Real estate in Noida
- Real estate in Lucknow
- Real estate in Ghaziabad
- Real estate in Navi Mumbai
- Real estate in Greater Noida
- Real estate in Chennai
- Real estate in Thane
- Real estate in Ahmedabad
- Real estate in Jaipur
- Real estate in Hyderabad
-
Flats for Sale
-
Flats for Rent
- Flats for Rent in Delhi
- Flats for Rent in Mumbai
- Flats for Rent in Gurgaon
- Flats for Rent in Bangalore
- Flats for Rent in Pune
- Flats for Rent in Noida
- Flats for Rent in Lucknow
- Flats for Rent in Ghaziabad
- Flats for Rent in Navi Mumbai
- Flats for Rent in Greater Noida
- Flats for Rent in Chennai
- Flats for Rent in Thane
- Flats for Rent in Ahmedabad
- Flats for Rent in Jaipur
- Flats for Rent in Hyderabad
-
New Projects
- New Projects in Delhi
- New Projects in Mumbai
- New Projects in Gurgaon
- New Projects in Bangalore
- New Projects in Pune
- New Projects in Noida
- New Projects in Lucknow
- New Projects in Ghaziabad
- New Projects in Navi Mumbai
- New Projects in Greater Noida
- New Projects in Chennai
- New Projects in Thane
- New Projects in Ahmedabad
- New Projects in Jaipur
- New Projects in Hyderabad
-
