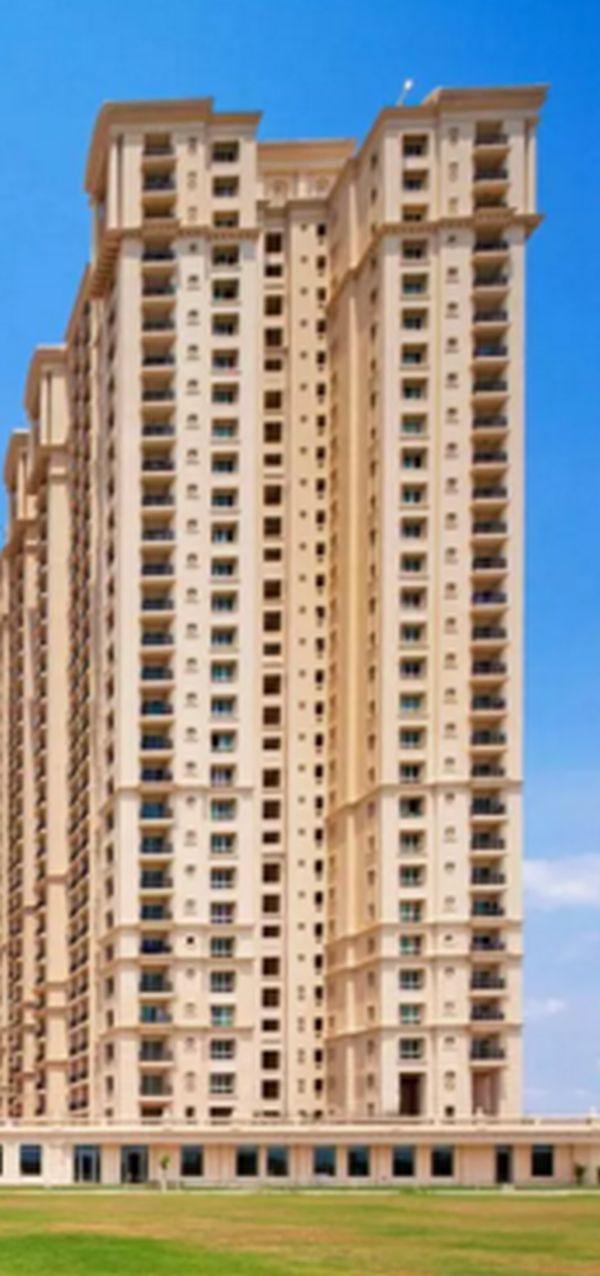-


-
-
 Chennai
Chennai
-
Search from Over 2500 Cities - All India
POPULAR CITIES
- New Delhi
- Mumbai
- Gurgaon
- Noida
- Bangalore
- Ahmedabad
- Navi Mumbai
- Kolkata
- Chennai
- Pune
- Greater Noida
- Thane
OTHER CITIES
- Agra
- Bhiwadi
- Bhubaneswar
- Bhopal
- Chandigarh
- Coimbatore
- Dehradun
- Faridabad
- Ghaziabad
- Haridwar
- Hyderabad
- Indore
- Jaipur
- Kochi
- Lucknow
- Ludhiana
- Nashik
- Nagpur
- Surat
- Vadodara
- Buy

-
Browse Properties for sale in Chennai
-
- Rent

-
Browse Rental Properties in Chennai
-
- Projects

-
Popular Localites for Real Estate Projects in Chennai
-
- Agents

-
Popular Localities for Real Estate Agents in Chennai
-
- Services

-
Real Estate Services in Chennai
-
- Post Property Free
-

-
Contact Us
Request a Call BackTo share your queries. Click here!
-
-
 Sign In
Sign In
Join FreeMy RealEstateIndia
-
- Home
- Residential Projects in Chennai
- Residential Projects in Navalur Chennai
- Hiranandani Anchorage in Navalur Chennai
Hiranandani Anchorage
Navalur, Chennai
Hiranandani Anchorage Flats / Apartments-

Property Type
Flats / Apartments
-

Configuration
2, 3, 4, 5 BHK
-

Area of Flats / Apartments
968 - 2598 Sq.ft.
-

Possession
Sep 2023
-

Total Units
245 units
-

Launch Date
Jan 2017
-

Possession Status
Ongoing Projects
RERA STATUSDisclaimer
All the information displayed is as posted by the User and displayed on the website for informational purposes only. RealEstateIndia makes no representations and warranties of any kind, whether expressed or implied, for the Services and in relation to the accuracy or quality of any information transmitted or obtained at RealEstateIndia.com. You are hereby strongly advised to verify all information including visiting the relevant RERA website before taking any decision based on the contents displayed on the website.
...Read More Read LessUnit Configuration
View More View LessUnit Type Area Price (in ) 2 BHK 968 Sq.ft. (Built Up) Call for Price3 BHK 1308 Sq.ft. (Built Up) Call for Price3 BHK 1615 Sq.ft. (Built Up) Call for Price4 BHK 2197 Sq.ft. (Built Up) Call for Price5 BHK 2598 Sq.ft. (Built Up) Call for Price
About Hiranandani Anchorage
Every moment here will be elevated with joy when you enter the benchmark for aesthetic urban comfort. An address of unprecedented beauty, 45 floored Anchorage floors you in with its breath-taking view ...read more
About Hiranandani Anchorage
Every moment here will be elevated with joy when you enter the benchmark for aesthetic urban comfort. An address of unprecedented beauty, 45 floored Anchorage floors you in with its breath-taking view, lavish interiors, lush green expanse, outdoor recreational facilities, a world class club house and a well-equipped gymnasium complements the stunning architecture. After all it is your dream, we just built it.
Specifications
Flooring Natural Marble in Living Lounge, Dining Lounge & Master Bedroom Laminated wooden flooring in other bedrooms Vitrified tiles in Utility, Kitchen Elevators High speed automatic elevat ...read more
Flooring
Natural Marble in Living Lounge, Dining Lounge & Master Bedroom
Laminated wooden flooring in other bedrooms
Vitrified tiles in Utility, Kitchen
Elevators
High speed automatic elevators
Doors
Flush doors with high quality fittings
Main door with Veneer & Melamine polish. Other doors with Enamel paint
Windows
Heavy duty aluminium windows with powder coating
Weather protected windows
Kitchen
Granite platform
Base unit cabinets
Hob
Stainless steel sink
Provision for Dish Washer and water purifier
Toilets
High quality tiles for the flooring & dado up to false ceiling
Marble / Granite sill or counters
Imported toilet fittings with hot & cold water mixers in wash basin & shower
Designer EWC with health faucet & wash basin
Provision for heater & exhaust fan
Water Supply
Underground / Overhead storage tanks of suitable capacity with pumps
Electrical
Ample points with modular switches and concealed conduits for power,
Good quality copper wiring.
ELCB & circuit breakers of suitable capacity.
Fire Fighting
U.G. & O.H tanks for fire fighting with pumps & wet riser
Telephone
Telephone points in living, dining & bedrooms
Intercom facility or DID facility from all apartments to security guards at the main entrance
Generator
Backup for common areas, lighting, lifts at cost
Adequate power backup for lighting, at cost
Lift Lobby
Vitrified tile flooring & skirting with Granite lift Jhambs & Acrylic paints on walls & ceiling
Water Proofing & Termite Control
Terrace & Toilet water proofing
Termite control provided in foundation
Entrance Hall
Decorated lobby with security cameras
Plumbing
Corrosion resistant plumbing system
Good quality PVC drainage & Storm water pipes
Pressure testing carried out for plumbing syste
Decks
Decks with matt finish vitrified tiles
Amenities
-

Club House
-

Gymnasium
-

Indoor Games
-

Landspace Garden
-

Power Backup
-

Reserved Parking
Location Map of Hiranandani Anchorage
About House Of Hiranandani
Through New Urbanism, every House of Hiranandani development embodies the zeitgeist or spirit of a neighbourhood into its architecture.757/B, 100 Feet Road, HAL 2nd Stage, Indiranagar, Bengaluru-38., Bylahalli, Bangalore, KarnatakaOther Projects of this Builder
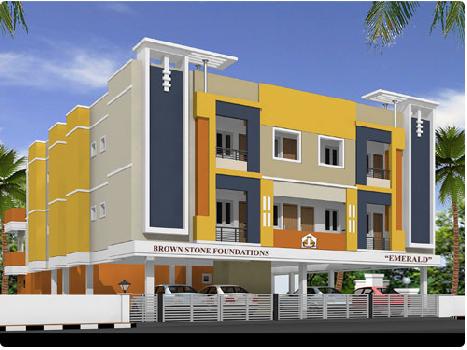 Brownstone Emerald
Brownstone Emerald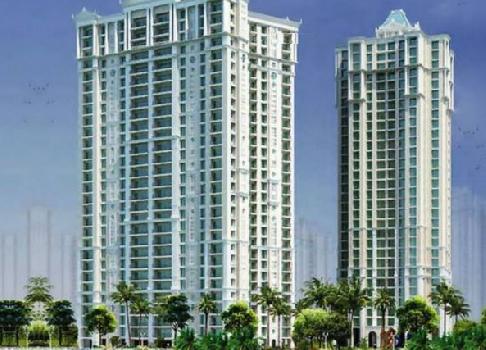 Hiranandani Amalfi
Hiranandani Amalfi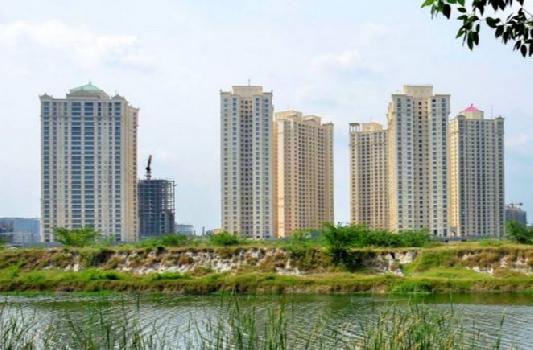 Hiranandani Tiana
Hiranandani Tiana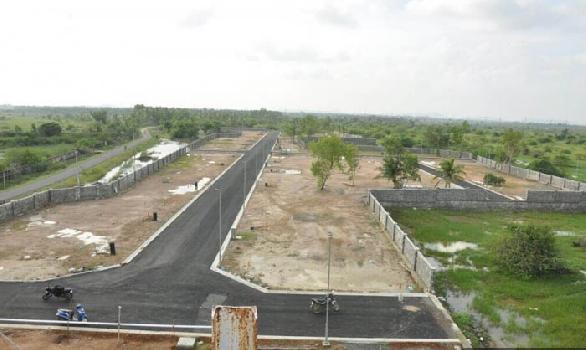 Hiranandani Loftline
Hiranandani Loftline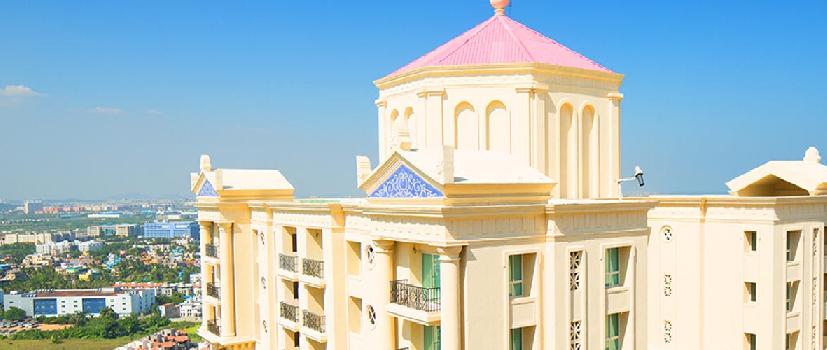 Hiranandani Sinovia
Hiranandani Sinovia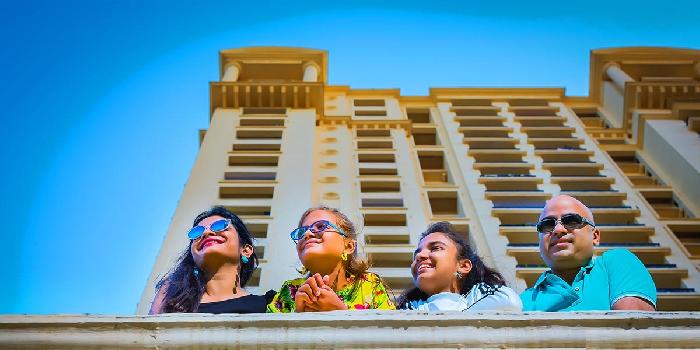 Hiranandani Bayview
Hiranandani BayviewFrequently asked questions
-
Where is House Of Hiranandani Located?
House Of Hiranandani is located in Navalur, Chennai.
-
What type of property can I find in House Of Hiranandani?
You can easily find 2 BHK, 3 BHK, 4 BHK, 5 BHK apartments in House Of Hiranandani.
-
What is the size of 2 BHK apartment in House Of Hiranandani?
The approximate size of a 2 BHK apartment here is 968 Sq.ft.
-
What is the size of 3 BHK apartment in House Of Hiranandani?
The approximate size of a 3 BHK apartment here are 1308 Sq.ft., 1615 Sq.ft.
-
What is the size of 4 BHK apartment in House Of Hiranandani?
The approximate size of a 4 BHK apartment here is 2197 Sq.ft.
-
What is the size of 5 BHK apartment in House Of Hiranandani?
The approximate size of a 5 BHK apartment here is 2598 Sq.ft.
-
By when can I gain possession of property in House Of Hiranandani?
You can get complete possession of your property here by Sep 2023.
Hiranandani Anchorage Get Best Offer on this Project
Similar Projects










Similar Searches
-
Properties for Sale in Navalur, Chennai
-
Properties for Rent in Navalur, Chennai
-
Property for sale in Navalur, Chennai by Budget
Note: Being an Intermediary, the role of RealEstateIndia.Com is limited to provide an online platform that is acting in the capacity of a search engine or advertising agency only, for the Users to showcase their property related information and interact for sale and buying purposes. The Users displaying their properties / projects for sale are solely... Note: Being an Intermediary, the role of RealEstateIndia.Com is limited to provide an online platform that is acting in the capacity of a search engine or advertising agency only, for the Users to showcase their property related information and interact for sale and buying purposes. The Users displaying their properties / projects for sale are solely responsible for the posted contents including the RERA compliance. The Users would be responsible for all necessary verifications prior to any transaction(s). We do not guarantee, control, be party in manner to any of the Users and shall neither be responsible nor liable for any disputes / damages / disagreements arising from any transactions read more
-
Property for Sale
- Real estate in Delhi
- Real estate in Mumbai
- Real estate in Gurgaon
- Real estate in Bangalore
- Real estate in Pune
- Real estate in Noida
- Real estate in Lucknow
- Real estate in Ghaziabad
- Real estate in Navi Mumbai
- Real estate in Greater Noida
- Real estate in Chennai
- Real estate in Thane
- Real estate in Ahmedabad
- Real estate in Jaipur
- Real estate in Hyderabad
-
Flats for Sale
-
Flats for Rent
- Flats for Rent in Delhi
- Flats for Rent in Mumbai
- Flats for Rent in Gurgaon
- Flats for Rent in Bangalore
- Flats for Rent in Pune
- Flats for Rent in Noida
- Flats for Rent in Lucknow
- Flats for Rent in Ghaziabad
- Flats for Rent in Navi Mumbai
- Flats for Rent in Greater Noida
- Flats for Rent in Chennai
- Flats for Rent in Thane
- Flats for Rent in Ahmedabad
- Flats for Rent in Jaipur
- Flats for Rent in Hyderabad
-
New Projects
- New Projects in Delhi
- New Projects in Mumbai
- New Projects in Gurgaon
- New Projects in Bangalore
- New Projects in Pune
- New Projects in Noida
- New Projects in Lucknow
- New Projects in Ghaziabad
- New Projects in Navi Mumbai
- New Projects in Greater Noida
- New Projects in Chennai
- New Projects in Thane
- New Projects in Ahmedabad
- New Projects in Jaipur
- New Projects in Hyderabad
-
