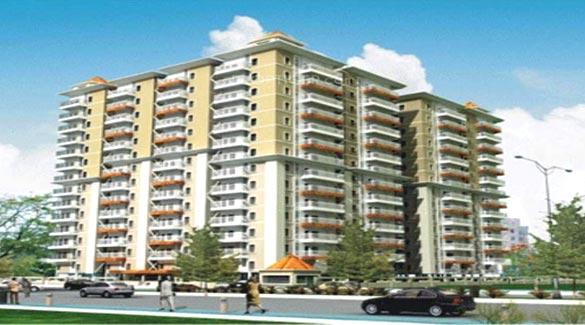- Home
- Residential Projects in Hyderabad
- Residential Projects in Nallagandla Hyderabad
- Hima Sai Lake View Towers in Nallagandla Hyderabad
Hima Sai Lake View Towers
Nallagandla, Hyderabad
-

Property Type
Flats / Apartments
-

Configuration
2, 3 BHK
-

Area of Flats / Apartments
1380 - 2370 Sq.ft.
-

Pricing
90.40 Lac
-

Possession Status
Ongoing Projects
RERA STATUS Not Available Website: http://rera.telangana.gov.in/
Disclaimer
All the information displayed is as posted by the User and displayed on the website for informational purposes only. RealEstateIndia makes no representations and warranties of any kind, whether expressed or implied, for the Services and in relation to the accuracy or quality of any information transmitted or obtained at RealEstateIndia.com. You are hereby strongly advised to verify all information including visiting the relevant RERA website before taking any decision based on the contents displayed on the website.
...Read More Read LessProperties in Hima Sai Lake View Towers
- Buy
- Rent
Sorry!!!Presently No property available for SALE in Hima Sai Lake View Towers
We will notify you when similar property is available for SALE.Yes Inform Me

Unit Configuration
| Unit Type | Area | Price (in ) |
|---|---|---|
| 2 BHK+2T | 1380 Sq.ft. (Built Up) |
Call for Price
|
| 2 BHK+2T | 1455 Sq.ft. (Built Up) |
Call for Price
|
| 2 BHK+2T | 1475 Sq.ft. (Built Up) |
Call for Price
|
| 3 BHK+3T | 2080 Sq.ft. (Built Up) |
90.40 Lac
|
| 3 BHK+3T | 2200 Sq.ft. (Built Up) |
90.40 Lac
|
| 3 BHK+3T | 2260 Sq.ft. (Built Up) |
90.40 Lac
|
| 3 BHK+3T | 2300 Sq.ft. (Built Up) |
90.40 Lac
|
| 3 BHK+3T | 2305 Sq.ft. (Built Up) |
90.40 Lac
|
| 3 BHK+3T | 2350 Sq.ft. (Built Up) |
90.40 Lac
|
| 3 BHK+3T | 2370 Sq.ft. (Built Up) |
90.40 Lac
|
About Hima Sai Lake View Towers
'Lake View Towers' is the prestigious presentation of Sai Sree Developers Pvt. Ltd. Lake View Towers is the newest lelite residential project in Hyderabad but it comes backed by 25 years of experience ...read more
About Hima Sai Lake View Towers
'Lake View Towers' is the prestigious presentation of Sai Sree Developers Pvt. Ltd.
Lake View Towers is the newest lelite residential project in Hyderabad but it comes backed by 25 years of experience.
An experience that involve with it the kind of expertise that only a highly qualified in-house team of architects and engineers can manifest. Small wonder Sai Sree Developers is a name synonymous with trust and quality. Along with their group company, Himagiri Builders, Sai Sree has earned an enviable status with their past projects: Hima Apartments, Hima Sai Poojitha, Hima Chandra Apartments, Hima Sai Park View, Hima Sai Enclave, Hima Sai Kailash, Hima Sai Gardens, Hima Sai Apartments, Hima Sai Residency, Hima Shiva Apartments, Hima Venkata Shanthi Apartments, Hima Sai Varakantham, Hima Sai Bishen Apartments and many more. Our up-coming projects at Gandhi Nagar, Puppalaguda, Kondapur and Madhapur will only add gloss to Sa.
Specifications
Structure V.R.C.C. Framed Structure to withstand wind & seismic loads. Super Structure First class brick masonry. Two coats of plastering with sponge finish. Windows UPVC Windows with sliding ...read more
Structure
- V.R.C.C. Framed Structure to withstand wind & seismic loads.
Super Structure
- First class brick masonry.
- Two coats of plastering with sponge finish.
Windows
- UPVC Windows with sliding shutters & float glass. MS Powder coated grills.
Kitchen
- Granite platform with stainless steel sink with both municipal and bore water connections and provision for fixing Aqua-guard.
- Provision for Chimney.
Tiles Cladding & Dadoing
- Kitchen : Glazed ceramic tiles dado upto 2'0" height above kitchen platform.
- Bathroom : Standard Glazed ceramic tiles dado upto door height.
- Utilities / Wash : Glazed ceramic tiles dado upto 4'0" height.
Flooring
- 2'x2' Vitrified tiles for living, dining, all bedrooms & kitchen areas.
- Bathrooms : Antiskid, acid resistant ceramic tiles.
Doors
- Main door : Teak Wood door frame and shutter aesthetically designed with melamine polishing, designer hardware of reputed make with night latch, safety lock and magic eye.
- Internal doors : Good quality teak wood frames and water resistant & termite-proof flush doors with brass fittings.
Toilets
- Shower cubical in master bedroom -7'0" height with sliding door, cascade type EWC with flush tank of Hindustan/ Parry or equivalent make in the toilet. Indian W.C. in one toilet and dado upto 7' height.
- Hot & Cold water mixer with shower.
- Provision for geyser in all toilets. All C.R Fittings are chrome plated of Jaquar or equivalent make.
Utilities / Wash
- Provision for washing machine & wet area for washing utensils etc.
Water supply & Sanitation
- ISI mark GI/CPVc piping for water supply (Concealed).
- ISI mark PVC or equivalent sanitary piping.
Electrical
- Fire resistant concealed copper wiring of Finolex/ Anchor or equivalent make.
- For safety, one earth leakage circuit breaker (ELCB) for the flats and one miniature circuit breaker (MCB) at Distribution box will be provided for each flat.
- Switches are of Northwest/ Anchor or equivalent make.
Elevators
- High speed elevators of Johnson/ Otis or equivalent make with V3F drive for smooth operation, energy saving and lowering wear and tear.
- One goods lift with V3F for energy efficiency for each tower. Entrance with Granite cladding.
Generator
- D.G. set backup for common areas, lifts, water pumps and 8 points in each flat.
Painting
- External : Two coats exterior emulsion paint of Asian/ ICI or equivalent make over one coat of primer.
- Internal : Smooth finish with good quality putty over a coat of primer, finished with two coats of acrylic emulsion paint of Asian/ ICI or equivalent make.
Amenities
-

Club House
-

Gymnasium
-

Lift
-

Maintenance Staff
-

Power Backup
-

Park
Location Map of Hima Sai Lake View Towers
About Sai Sree Developers Pvt Ltd

Other Projects of this Builder
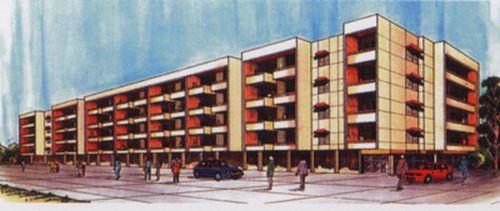
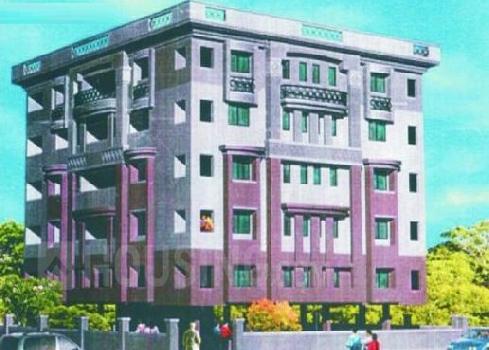
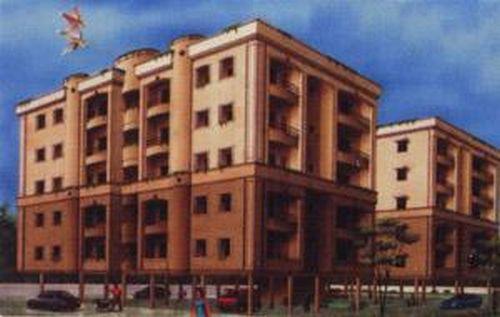
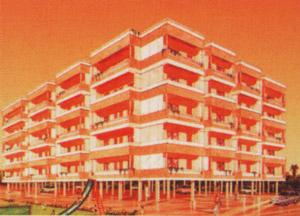
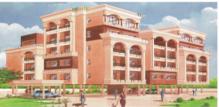
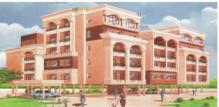
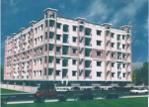
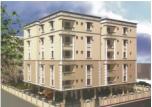
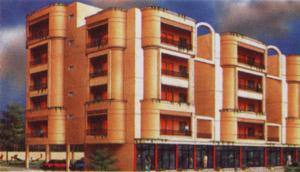
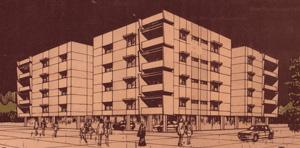
Frequently asked questions
-
Where is Sai Sree Developers Pvt Ltd Located?
Sai Sree Developers Pvt Ltd is located in Nallagandla, Hyderabad.
-
What type of property can I find in Sai Sree Developers Pvt Ltd?
You can easily find 2 BHK, 3 BHK apartments in Sai Sree Developers Pvt Ltd.
-
What is the size of 2 BHK apartment in Sai Sree Developers Pvt Ltd?
The approximate size of a 2 BHK apartment here are 1380 Sq.ft., 1455 Sq.ft., 1475 Sq.ft.
-
What is the size of 3 BHK apartment in Sai Sree Developers Pvt Ltd?
The approximate size of a 3 BHK apartment here are 2080 Sq.ft., 2200 Sq.ft., 2260 Sq.ft., 2300 Sq.ft., 2305 Sq.ft., 2350 Sq.ft., 2370 Sq.ft.
-
What is the starting price of an apartment in Sai Sree Developers Pvt Ltd?
You can find an apartment in Sai Sree Developers Pvt Ltd at a starting price of 90.40 Lac.
Hima Sai Lake View Towers Get Best Offer on this Project
Similar Projects










Similar Searches
-
Properties for Sale in Nallagandla, Hyderabad
-
Properties for Rent in Nallagandla, Hyderabad
-
Property for sale in Nallagandla, Hyderabad by Budget
-
Property for Sale
- Real estate in Delhi
- Real estate in Mumbai
- Real estate in Gurgaon
- Real estate in Bangalore
- Real estate in Pune
- Real estate in Noida
- Real estate in Lucknow
- Real estate in Ghaziabad
- Real estate in Navi Mumbai
- Real estate in Greater Noida
- Real estate in Chennai
- Real estate in Thane
- Real estate in Ahmedabad
- Real estate in Jaipur
- Real estate in Hyderabad
-
Flats for Sale
-
Flats for Rent
- Flats for Rent in Delhi
- Flats for Rent in Mumbai
- Flats for Rent in Gurgaon
- Flats for Rent in Bangalore
- Flats for Rent in Pune
- Flats for Rent in Noida
- Flats for Rent in Lucknow
- Flats for Rent in Ghaziabad
- Flats for Rent in Navi Mumbai
- Flats for Rent in Greater Noida
- Flats for Rent in Chennai
- Flats for Rent in Thane
- Flats for Rent in Ahmedabad
- Flats for Rent in Jaipur
- Flats for Rent in Hyderabad
-
New Projects
- New Projects in Delhi
- New Projects in Mumbai
- New Projects in Gurgaon
- New Projects in Bangalore
- New Projects in Pune
- New Projects in Noida
- New Projects in Lucknow
- New Projects in Ghaziabad
- New Projects in Navi Mumbai
- New Projects in Greater Noida
- New Projects in Chennai
- New Projects in Thane
- New Projects in Ahmedabad
- New Projects in Jaipur
- New Projects in Hyderabad
