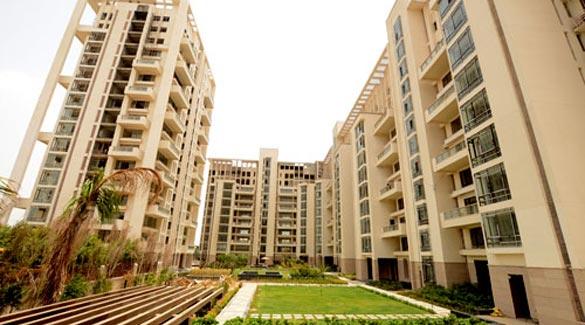-


-
-
 Gurgaon
Gurgaon
-
Search from Over 2500 Cities - All India
POPULAR CITIES
- New Delhi
- Mumbai
- Gurgaon
- Noida
- Bangalore
- Ahmedabad
- Navi Mumbai
- Kolkata
- Chennai
- Pune
- Greater Noida
- Thane
OTHER CITIES
- Agra
- Bhiwadi
- Bhubaneswar
- Bhopal
- Chandigarh
- Coimbatore
- Dehradun
- Faridabad
- Ghaziabad
- Haridwar
- Hyderabad
- Indore
- Jaipur
- Kochi
- Lucknow
- Ludhiana
- Nashik
- Nagpur
- Surat
- Vadodara
- Buy

-
Browse Properties for sale in Gurgaon
- 15K+ Flats
- 5K+ Residential Plots
- 4K+ Builder Floors
- 1K+ Commercial Shops
- 1K+ House
- 792+ Agricultural Land
- 694+ Office Space
- 631+ Commercial Land
- 572+ Farm House
- 257+ Factory
- 243+ Industrial Land
- 157+ Villa
- 156+ Showrooms
- 130+ Hotels
- 111+ Penthouse
- 76+ Warehouse
- 65+ Business Center
- 58+ Studio Apartments
- 34+ Guest House
-
- Rent

-
Browse Rental Properties in Gurgaon
-
- Projects

- Agents

-
Popular Localities for Real Estate Agents in Gurgaon
-
- Services

-
Real Estate Services in Gurgaon
-
- Post Property Free
-

-
Contact Us
Request a Call BackTo share your queries. Click here!
-
-
 Sign In
Sign In
Join FreeMy RealEstateIndia
-
- Home
- Residential Projects in Gurgaon
- Residential Projects in Sector 50 Gurgaon
- Hibiscus in Sector 50 Gurgaon
Hibiscus
Sector 50 Gurgaon
32.20 Lac Onwards Flats / ApartmentsHibiscus 32.20 Lac (Onwards) Flats / Apartments-

Property Type
Flats / Apartments
-

Configuration
3, 4, 5 BHK
-

Area of Flats / Apartments
3670 - 13000 Sq.ft.
-

Pricing
32.20 - 56 Lac
-

Possession Status
Ongoing Projects
RERA STATUS Not Available Website: http://www.harera.in/
Disclaimer
All the information displayed is as posted by the User and displayed on the website for informational purposes only. RealEstateIndia makes no representations and warranties of any kind, whether expressed or implied, for the Services and in relation to the accuracy or quality of any information transmitted or obtained at RealEstateIndia.com. You are hereby strongly advised to verify all information including visiting the relevant RERA website before taking any decision based on the contents displayed on the website.
...Read More Read LessUnit Configuration
View More View LessUnit Type Area Price (in ) 3 BHK+3T 3670 Sq.ft. (Built Up) 32.20 Lac3 BHK+3T 3860 Sq.ft. (Built Up) 34.70 Lac3 BHK+3T 6500 Sq.ft. (Built Up) Call for Price3 BHK+3T 10000 Sq.ft. (Built Up) Call for Price4 BHK+3T 4300 Sq.ft. (Built Up) 37 Lac4 BHK+4T 4400 Sq.ft. (Built Up) 37.80 Lac4 BHK+4T 4800 Sq.ft. (Built Up) 39.30 Lac4 BHK+4T 5260 Sq.ft. (Built Up) 43.10 Lac4 BHK+4T 9000 Sq.ft. (Built Up) Call for Price5 BHK+5T 7000 Sq.ft. (Built Up) 56 Lac5 BHK+7T 12000 Sq.ft. (Built Up) Call for Price5 BHK+4T 13000 Sq.ft. (Built Up) Call for Price
About Hibiscus
On a well chosen plot situated in the heart of Sector 50, Gurgaon, the quiet grace of the towers and villas of The Hibiscus is in perfect harmony with the surrounding natural beauty, providing a spaci ...read more
About Hibiscus
On a well chosen plot situated in the heart of Sector 50, Gurgaon, the quiet grace of the towers and villas of The Hibiscus is in perfect harmony with the surrounding natural beauty, providing a spacious 13.5 acre home to a select 290 families. A testament to the skill of Architect Ramesh Khosla and Landscape Architect Paul Friedberg, every facet of The Hibiscus aims to provide a soothing yet stimulating living environment, creating living spaces that respond to physical as well as emotional needs, and presenting a unique opportunity for the like-minded to create ‘families’ from a circle of friends.
Specifications
- PACE FLOORING SKIRTING WALLS CEILING FIXTURES OPENINGSLIVING Superior Quality - Italian Marble As Per Room - Flooring Acrylic Emulsion Paint Acrylic Emulsion External Frame-Aluminium anodizedshutter ...read more
- PACE FLOORING SKIRTING WALLS CEILING FIXTURES OPENINGS
LIVING Superior Quality
- Italian Marble As Per Room
- Flooring Acrylic Emulsion Paint Acrylic Emulsion
External Frame-
Aluminium anodized
shutter frame- Aluminium
anodized sliding casement
glass internal frame-hard
wood frame polished
moulding on one
side only shutter
Veneered Door
with door locks,
decorative brass
handles magic eye,
security chain,
door bumper, etc.
Moulded Painted Skin
Doors for internal doors
with mortise lever locks,
- face plates, door stopper,
door bumper, required no.
of hinges, etc.
Aluminium Glass Doors,
float glass min. 5mm
- thick, etched or bevelled,
floor spring, lock,
door stopper,
bumper, door seals etc.
decorative handles as
per design shaft
doors in flush shutters
DINING Superior Quality
- Italian Marble As Per Room
- Flooring Acrylic Emulsion Paint Acrylic Emulsion
LOBBY Superior Quality
- Italian Marble As Per Room
- Flooring Acrylic Emulsion Paint Acrylic Emulsion
BEDROOM Indian Marble/
- Superior Quality Tiles As Per Room
- Flooring Acrylic Emulsion Paint Acrylic Emulsion
MASTER
BEDROOM Laminated Wooden
Flooring As Per Room
- Flooring Acrylic Emulsion Paint Acrylic Emulsion
KITCHEN Superior Quality
Anti-skid Ceramic
- Tiles Granite Skirting Acrylic Emulsion Paint
- Superior Quality Tiles Dado
- over Counter and Floor Acrylic Emulsion Granite Counter Tops
with Stainless
Steel Sink
SERVANT
- ROOM Ceramic Tiles As Per Room
Flooring OBD on
Plastered Walls OBD on
Plastered Ceiling
TOILET Superior Quality
Anti-skid Ceramic
- Tiles Ceramic Tiles Superior Quality Ceramic
Tiles/Acrylic Emulsion
Paint on Plastered
- Surface Acrylic Emulsion Granite Counter Tops
with single hole hot and
cold Mixer and below
Counter Wash Basin and
Wall Hung WC in Pastel
Shade (Superior
Quality Fixtures)
MASTER
TOILET Superior Quality
- Italian Marble Superior Quality
- Italian Marble Superior Quality Ceramic
Tiles/Acrylic Emulsion
Paint on Plastered
- Surface Acrylic Emulsion Granite Counter Tops
with single hole hot and
cold Mixer and below
Counter Wash Basin and
Wall Hung WC in Pastel
Shade (Superior
Quality Fixtures)
SERVANT
- TOILET Ceramic Tiles Ceramic Tiles Ceramic Tiles Wall Hung WC White
in Colour
- BALCONY Ceramic Tiles Ceramic Tiles
- TERRACE Ceramic Tiles Ceramic Tiles
- DRESS As Per Room Floors As Per Romm
- Flooring Acrylic Emulsion Paint Acrylic Emulsion
GROUND ELEVATOR LOBBY
- SPACE FLOORING SKIRTING WALLS CEILING OPENINGS OTHERS
Combination of Mirror
- Polished Granite Combination of Mirror
Polished Granite in Lift
Fascia, Jambs & Bands,
Sandstone Cladding
Plastered Ceiling/False
Ceiling with
Acrylic Emulsion
Mail Boxes, Intercom
Panels, Security Desk,
Address Board, etc.
as per design
Ambient Lobby Lighting,
Concealed Wall Washing,
Decorative Lighting
- Compact Fluorescent Lights
TYPICAL ELEVATOR LOBBY
- SPACE FLOORING SKIRTING WALLS CEILING OPENINGS OTHERS
Combination of Mirror
- Polished Granite Combination of Mirror
Polished Marble in Jamb,
Bands, Cladding etc. &
Plaster & Oil Bound
- Distemper Plastered Ceiling/False
Ceiling with Acrylic
- Emulsion Main Staircase & Fire
Escape Stairs
Ground & First Floors to
match Lobby Flooring,
- Balcony in Rough Kotah Stone
EXTERIORS
- WALLS Stone Cladding upto Second Floor level for all buildings, balance in Textured Paint Finish
- DRIVEWAY Black Top Road, Exposed Concrete Kerbstone cast in Situ
- LANDSCAPE Rich Landscape with Trellise, Water Bodies, Stone Seats, Games Courts, Walkways Screen Walls etc.
- OTHERS Stone Accents & Cornice, Mouldings, etc.
STRUCTURE
- BASEMENT One at an approx. grid of 5.5m X 5.5m, Waterproof Plaster for Retaining Walls.
- Pre-construction anti-termite treatment to be done by approved Agency as/specs
SUPERSTRUCTURE
- BALCONIES RCC Framed Column Beam Structure. Basement Roof beyond building footprint to take load of Fire Tender (max. 45 tons) & extensive landscape work.
- Landscape Filling above Basement to be approx. 600 in Plantation Areas, & 1200 at Tree Locations. Heavy Polymeric felt membrane type Waterproofing with Adequate Drainage Cantilever balconies with Tapecrete Waterproofing around Khurra, Ceramic Tiles in Balcony/Accessible Terraces. Skirting in Balcony & Terraces
to be in Ceramic Tiles
- EXTERNAL OPENINGS Lintel Level of majority of windows extend upto the bottom of Peripheral Beam
- KITCHENS & TOILETS Sunken Slab with Waterproofing/Pipes below Slab with False Ceiling below
WALL CONSTRUCTION
- EXTERNAL WALLS 230 mm thick Brick Wall
- INTERNAL PARTITIONS 115 mm thick Brick Wall
- OPENINGS Maximum use of large opening on External Façade
- OTHERS Concrete Copings on Cills. Roof Parapet Copings in Exposed Concrete
ROOF
- Brick Bat Koba, Ceramic Tiles in visible and usable TerracesAmenities
-

Club House
-

Gymnasium
-

Lift
-

Maintenance Staff
-

Power Backup
-

Park
Location Map of Hibiscus
About SS Group of Companies
SS Group, one of India’s foremost real estate developers, has over the last 15 years established itself as one the key players in real estate development in NCR of India. S.S. Group has emerged ...Read moreAbout SS Group of Companies
SS Group, one of India’s foremost real estate developers, has over the last 15 years established itself as one the key players in real estate development in NCR of India. S.S. Group has emerged as the leader in real estate industry under the dynamic leadership of Sh. Sukhbir Singh, Chairman cum Managing Director of S.S. Group of Companies. S.S. group started giving concrete shape to the building industry by becoming a provider of land assembly services and made the business truly professional.
A-13, Sec-49, Sohna Road, Gurgaon, Haryana
Other Projects of this Builder
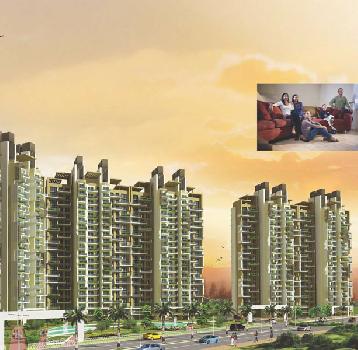 The Coralwood
The Coralwood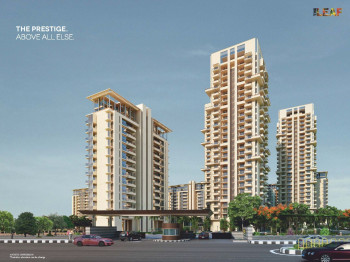 SS The Leaf
SS The Leaf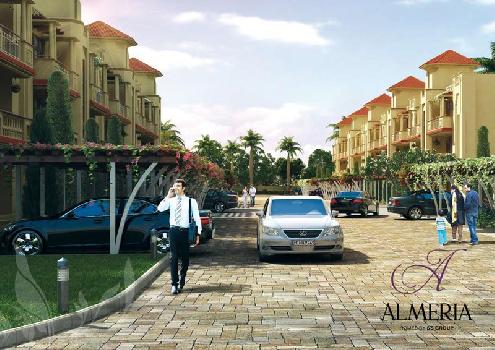 Almeria
Almeria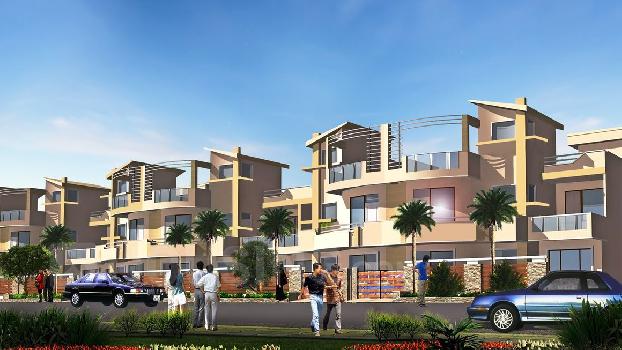 Aaron Ville
Aaron Ville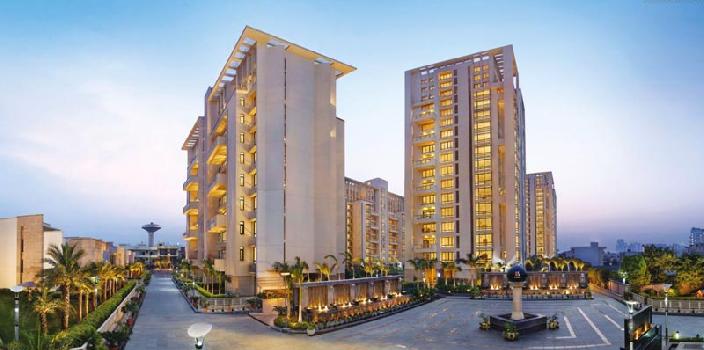 The Hibiscus
The Hibiscus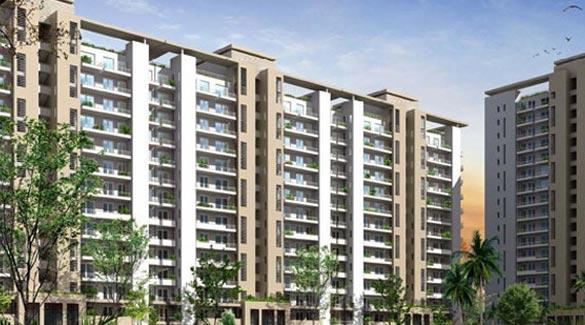 Project Mayfield Garden
Project Mayfield Garden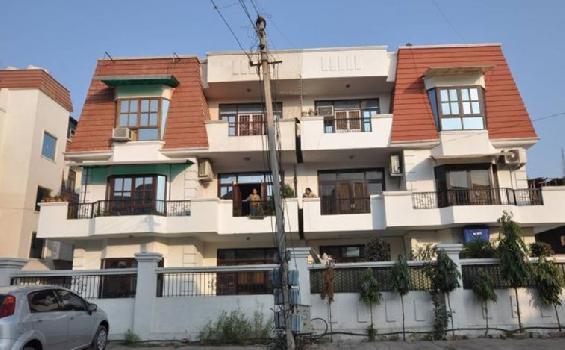 SS Radiance Residency
SS Radiance Residency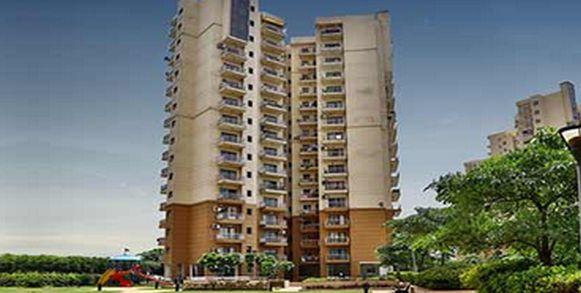 SS Delight and Splendours
SS Delight and Splendours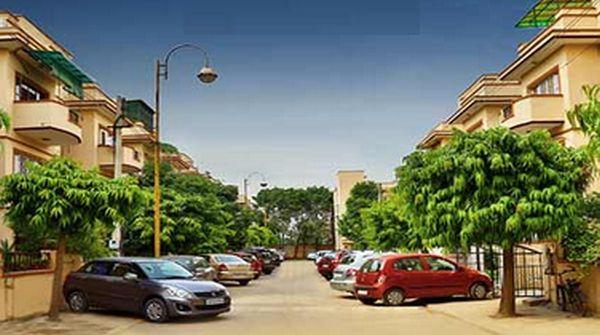 SS Southend
SS Southend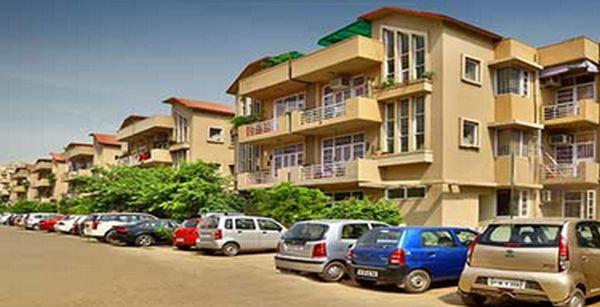 SS The Lilac
SS The LilacFrequently asked questions
-
Where is SS Group of Companies Located?
SS Group of Companies is located in Sector 50 Gurgaon.
-
What type of property can I find in SS Group of Companies?
You can easily find 3 BHK, 4 BHK, 5 BHK apartments in SS Group of Companies.
-
What is the size of 3 BHK apartment in SS Group of Companies?
The approximate size of a 3 BHK apartment here are 3670 Sq.ft., 3860 Sq.ft., 6500 Sq.ft., 10000 Sq.ft.
-
What is the size of 4 BHK apartment in SS Group of Companies?
The approximate size of a 4 BHK apartment here are 4300 Sq.ft., 4400 Sq.ft., 4800 Sq.ft., 5260 Sq.ft., 9000 Sq.ft.
-
What is the size of 5 BHK apartment in SS Group of Companies?
The approximate size of a 5 BHK apartment here are 7000 Sq.ft., 12000 Sq.ft., 13000 Sq.ft.
-
What is the starting price of an apartment in SS Group of Companies?
You can find an apartment in SS Group of Companies at a starting price of 32.20 Lac.
Hibiscus Get Best Offer on this Project
Similar Projects










Similar Searches
-
Properties for Sale in Sector 50 Gurgaon
-
Properties for Rent in Sector 50 Gurgaon
-
Property for sale in Sector 50 Gurgaon by Budget
Note: Being an Intermediary, the role of RealEstateIndia.Com is limited to provide an online platform that is acting in the capacity of a search engine or advertising agency only, for the Users to showcase their property related information and interact for sale and buying purposes. The Users displaying their properties / projects for sale are solely... Note: Being an Intermediary, the role of RealEstateIndia.Com is limited to provide an online platform that is acting in the capacity of a search engine or advertising agency only, for the Users to showcase their property related information and interact for sale and buying purposes. The Users displaying their properties / projects for sale are solely responsible for the posted contents including the RERA compliance. The Users would be responsible for all necessary verifications prior to any transaction(s). We do not guarantee, control, be party in manner to any of the Users and shall neither be responsible nor liable for any disputes / damages / disagreements arising from any transactions read more
-
Property for Sale
- Real estate in Delhi
- Real estate in Mumbai
- Real estate in Gurgaon
- Real estate in Bangalore
- Real estate in Pune
- Real estate in Noida
- Real estate in Lucknow
- Real estate in Ghaziabad
- Real estate in Navi Mumbai
- Real estate in Greater Noida
- Real estate in Chennai
- Real estate in Thane
- Real estate in Ahmedabad
- Real estate in Jaipur
- Real estate in Hyderabad
-
Flats for Sale
-
Flats for Rent
- Flats for Rent in Delhi
- Flats for Rent in Mumbai
- Flats for Rent in Gurgaon
- Flats for Rent in Bangalore
- Flats for Rent in Pune
- Flats for Rent in Noida
- Flats for Rent in Lucknow
- Flats for Rent in Ghaziabad
- Flats for Rent in Navi Mumbai
- Flats for Rent in Greater Noida
- Flats for Rent in Chennai
- Flats for Rent in Thane
- Flats for Rent in Ahmedabad
- Flats for Rent in Jaipur
- Flats for Rent in Hyderabad
-
New Projects
- New Projects in Delhi
- New Projects in Mumbai
- New Projects in Gurgaon
- New Projects in Bangalore
- New Projects in Pune
- New Projects in Noida
- New Projects in Lucknow
- New Projects in Ghaziabad
- New Projects in Navi Mumbai
- New Projects in Greater Noida
- New Projects in Chennai
- New Projects in Thane
- New Projects in Ahmedabad
- New Projects in Jaipur
- New Projects in Hyderabad
-
