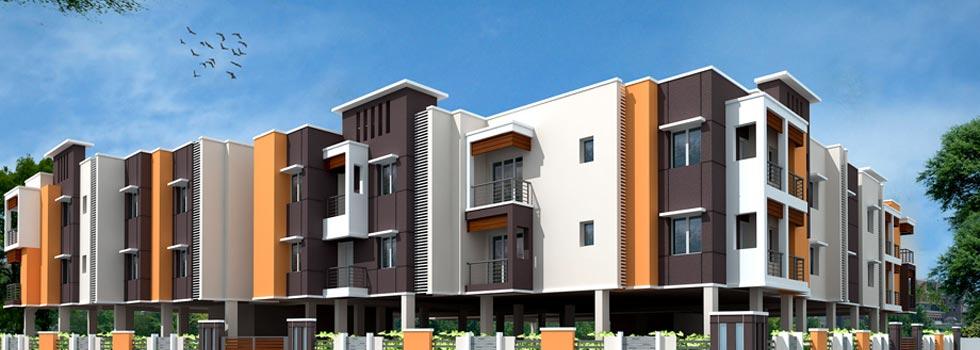-


-
-
 Chennai
Chennai
-
Search from Over 2500 Cities - All India
POPULAR CITIES
- New Delhi
- Mumbai
- Gurgaon
- Noida
- Bangalore
- Ahmedabad
- Navi Mumbai
- Kolkata
- Chennai
- Pune
- Greater Noida
- Thane
OTHER CITIES
- Agra
- Bhiwadi
- Bhubaneswar
- Bhopal
- Chandigarh
- Coimbatore
- Dehradun
- Faridabad
- Ghaziabad
- Haridwar
- Hyderabad
- Indore
- Jaipur
- Kochi
- Lucknow
- Ludhiana
- Nashik
- Nagpur
- Surat
- Vadodara
- Buy

-
Browse Properties for sale in Chennai
-
- Rent

-
Browse Rental Properties in Chennai
-
- Projects

-
Popular Localites for Real Estate Projects in Chennai
-
- Agents

-
Popular Localities for Real Estate Agents in Chennai
-
- Services

-
Real Estate Services in Chennai
-
- Post Property Free
-

-
Contact Us
Request a Call BackTo share your queries. Click here!
-
-
 Sign In
Sign In
Join FreeMy RealEstateIndia
-
- Home
- Residential Projects in Chennai
- Residential Projects in Perubakkam Chennai
- Haven in Perubakkam Chennai
Haven
Perubakkam, Chennai
-

Property Type
Flats / Apartments
-

Configuration
2, 3 BHK
-

Area of Flats / Apartments
877 - 1258 Sq.ft.
-

Possession Status
Ongoing Projects
RERA STATUS Not Available Website: http://www.tnrera.in/index.php
Disclaimer
All the information displayed is as posted by the User and displayed on the website for informational purposes only. RealEstateIndia makes no representations and warranties of any kind, whether expressed or implied, for the Services and in relation to the accuracy or quality of any information transmitted or obtained at RealEstateIndia.com. You are hereby strongly advised to verify all information including visiting the relevant RERA website before taking any decision based on the contents displayed on the website.
...Read More Read LessProperties in Haven
- Buy
- Rent
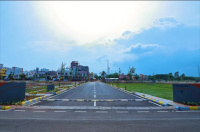 24 Feb, 2025S. MadhuContact
24 Feb, 2025S. MadhuContactThirumullaivoyal, Chennai, Tamil Nadu
Sorry!!!Presently No property available for RENT in Haven
We will notify you when similar property is available for RENT.Yes Inform Me
Unit Configuration
View More View LessUnit Type Area Price (in ) 2 BHK+2T 877 Sq.ft. (Built Up) Call for Price2 BHK+2T 882 Sq.ft. (Built Up) Call for Price2 BHK+2T 887 Sq.ft. (Built Up) Call for Price2 BHK+2T 918 Sq.ft. (Built Up) Call for Price2 BHK+2T 936 Sq.ft. (Built Up) Call for Price2 BHK+2T 976 Sq.ft. (Built Up) Call for Price3 BHK+3T 1064 Sq.ft. (Built Up) Call for Price3 BHK+3T 1127 Sq.ft. (Built Up) Call for Price3 BHK+3T 1193 Sq.ft. (Built Up) Call for Price3 BHK+3T 1216 Sq.ft. (Built Up) Call for Price3 BHK+3T 1219 Sq.ft. (Built Up) Call for Price3 BHK+3T 1238 Sq.ft. (Built Up) Call for Price3 BHK+3T 1243 Sq.ft. (Built Up) Call for Price3 BHK+3T 1244 Sq.ft. (Built Up) Call for Price3 BHK+3T 1258 Sq.ft. (Built Up) Call for Price
About Haven
There’s nothing better than coming back every day to a place one love’s to be with family, shutting all thoughts about the world. It is a place where one is comfortable, where one feel happy and ...read more
About Haven
There’s nothing better than coming back every day to a place one love’s to be with family, shutting all thoughts about the world. It is a place where one is comfortable, where one feel happy and where one feel at ease to just unwind and refresh to live another day to its full. It is a nest where one is nurtured, protected and where one feels safe.
Specifications
Structure - RCC framed structure with Aerocon blocks, Solid blocks and Flyash bricksPLASTERING: - All internal plastering are smooth trowel finish and External plastering shall be rough sponge finish. ...read more
Structure
- RCC framed structure with Aerocon blocks, Solid blocks and Flyash bricks
PLASTERING:
- All internal plastering are smooth trowel finish and External plastering shall be rough sponge finish.
FLOORING:
- All rooms will have Vitrified tile flooring of 24” * 24” with matching skirting of 4” height.
TOILETS:
- Anti-skid tiles flooring of 12” * 12”, dadooing with 18” * 12” tiles up to ceiling level.
DOOR & WINDOWS:
- Main door with first Quality teak wood frame section and Teak veneered with good quality hardware. All the Bed room frames will be chemically treated country with suitable section. The shutters are with both side commercial ply painted quality flush doors. The Toilet will have two side resin coated doors or its equivalent.. All the window frames and shutters will be UPVC with M.S. Grills fixed
KITCHEN:
- Black granite counter with stainless steel sink. Exhaust fan opening will be provided. Ceramic tiles above the Kitchen counter up to the height of 24” will be provided.
WARDROBE:
- Required space is provided for lofts and shelves on one side of all the bedrooms and kitchen.
ELECTRICAL:
- Three phase connection will be provided. Main board will be fixed within Mini Circuit Breakers and with the main switch connected to consumption meter as per TNEB’s regulation. Copper wires will be concealed in PVC conduits connected to brand Modular switches.
- Living room will be provided with two wall light points, two fan points, one chandelier point, three 5A sockets and provision for Telephone and TV. Dining room will be provided with 2 wall light points, one fan point and one 5A sockets. All Bedrooms will be provided with one 5A plug socket, one fan point, two light points and one AC point. Master bed room will be provided with one TV and Telephone point. Kitchen will be provide with three 5A sockets, one light point, one exhaust fan point and two 15A socket point. Wash area will be provided with one light point and one 15A point for washing machine. All Toilets will be provided with one light point, one mirror light point, one 15A socket for Geyser and one 5A point. Balcony will be provided with one light point. Provision for cable TV connection in Living and Master bedroom.
Plumbing :
- All the plumbing lines will be of medium gauge CPVC Pipe
Toilet :
- Fixtures internally & PVC pipes externally. All the sanitary fittings such as EWC, IWC and Washbasin will be white color Porcelain Parry ware or its equivalent make. All the taps and other fittings will be Parry ware or its equivalent.
PAINTING:
- Interior emulsion in inner walls and exterior emulsion in outer walls. Doors and Grills are painted with good quality Enamel paint and Main door will be coated with varnish
ELEVATOR:
- One elevator in each block will be provided.
Rainwater Harvesting Water:
- Water will be conserved with rainwater harvesting Methods.Amenities
-

Lift
-

Power Backup
-

Park
-

Reserved Parking
-

Security
-

Water Storage
Location Map of Haven
About Saradeuz Realty Construction
This is real estate agency , Deals in all kind of properties.1/673A, Perubakkam, Chennai, Tamil NaduOther Projects of this Builder
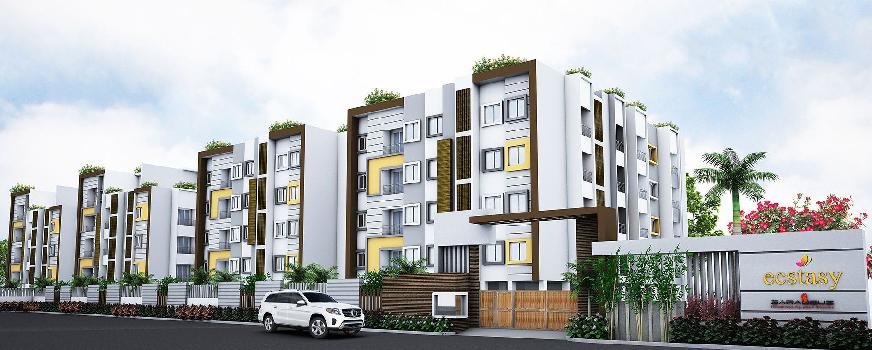 Saradeuz Ecstasy
Saradeuz Ecstasy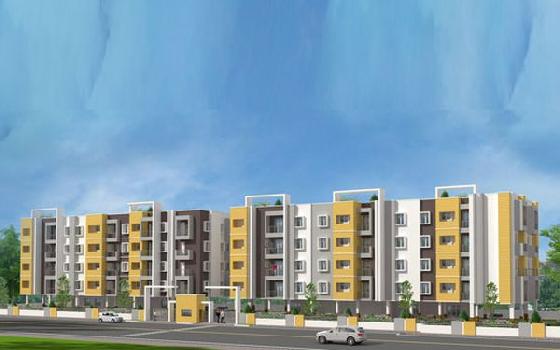 Saradeuz Paradise
Saradeuz Paradise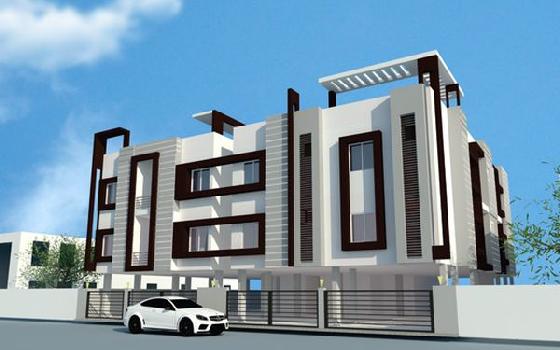 Saradeuz Eden
Saradeuz Eden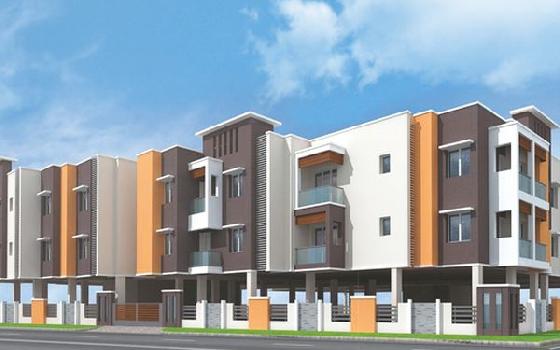 Saradeuz Haven
Saradeuz Haven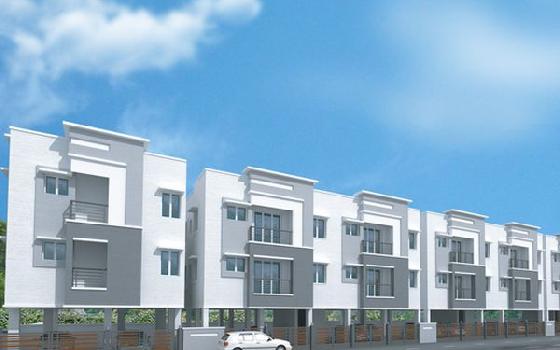 Saradeuz Acropolis
Saradeuz AcropolisFrequently asked questions
-
Where is Saradeuz Realty Construction Located?
Saradeuz Realty Construction is located in Perubakkam, Chennai.
-
What type of property can I find in Saradeuz Realty Construction?
You can easily find 2 BHK, 3 BHK apartments in Saradeuz Realty Construction.
-
What is the size of 2 BHK apartment in Saradeuz Realty Construction?
The approximate size of a 2 BHK apartment here are 877 Sq.ft., 882 Sq.ft., 887 Sq.ft., 918 Sq.ft., 936 Sq.ft., 976 Sq.ft.
-
What is the size of 3 BHK apartment in Saradeuz Realty Construction?
The approximate size of a 3 BHK apartment here are 1064 Sq.ft., 1127 Sq.ft., 1193 Sq.ft., 1216 Sq.ft., 1219 Sq.ft., 1238 Sq.ft., 1243 Sq.ft., 1244 Sq.ft., 1258 Sq.ft.
Haven Get Best Offer on this Project
Similar Projects










Similar Searches
-
Properties for Sale in Perubakkam, Chennai
-
Properties for Rent in Perubakkam, Chennai
-
Property for sale in Perubakkam, Chennai by Budget
Note: Being an Intermediary, the role of RealEstateIndia.Com is limited to provide an online platform that is acting in the capacity of a search engine or advertising agency only, for the Users to showcase their property related information and interact for sale and buying purposes. The Users displaying their properties / projects for sale are solely... Note: Being an Intermediary, the role of RealEstateIndia.Com is limited to provide an online platform that is acting in the capacity of a search engine or advertising agency only, for the Users to showcase their property related information and interact for sale and buying purposes. The Users displaying their properties / projects for sale are solely responsible for the posted contents including the RERA compliance. The Users would be responsible for all necessary verifications prior to any transaction(s). We do not guarantee, control, be party in manner to any of the Users and shall neither be responsible nor liable for any disputes / damages / disagreements arising from any transactions read more
-
Property for Sale
- Real estate in Delhi
- Real estate in Mumbai
- Real estate in Gurgaon
- Real estate in Bangalore
- Real estate in Pune
- Real estate in Noida
- Real estate in Lucknow
- Real estate in Ghaziabad
- Real estate in Navi Mumbai
- Real estate in Greater Noida
- Real estate in Chennai
- Real estate in Thane
- Real estate in Ahmedabad
- Real estate in Jaipur
- Real estate in Hyderabad
-
Flats for Sale
-
Flats for Rent
- Flats for Rent in Delhi
- Flats for Rent in Mumbai
- Flats for Rent in Gurgaon
- Flats for Rent in Bangalore
- Flats for Rent in Pune
- Flats for Rent in Noida
- Flats for Rent in Lucknow
- Flats for Rent in Ghaziabad
- Flats for Rent in Navi Mumbai
- Flats for Rent in Greater Noida
- Flats for Rent in Chennai
- Flats for Rent in Thane
- Flats for Rent in Ahmedabad
- Flats for Rent in Jaipur
- Flats for Rent in Hyderabad
-
New Projects
- New Projects in Delhi
- New Projects in Mumbai
- New Projects in Gurgaon
- New Projects in Bangalore
- New Projects in Pune
- New Projects in Noida
- New Projects in Lucknow
- New Projects in Ghaziabad
- New Projects in Navi Mumbai
- New Projects in Greater Noida
- New Projects in Chennai
- New Projects in Thane
- New Projects in Ahmedabad
- New Projects in Jaipur
- New Projects in Hyderabad
-
