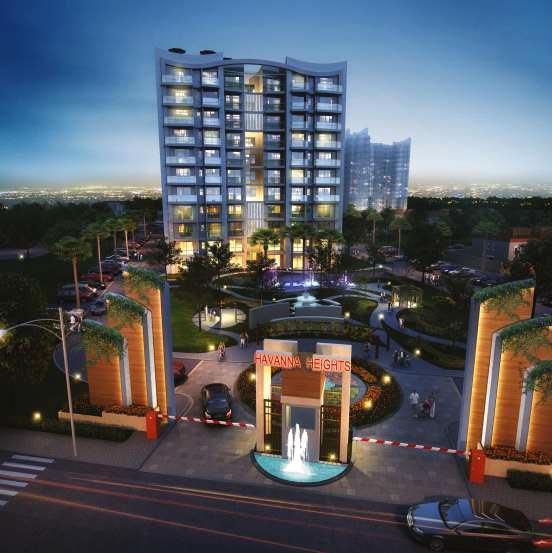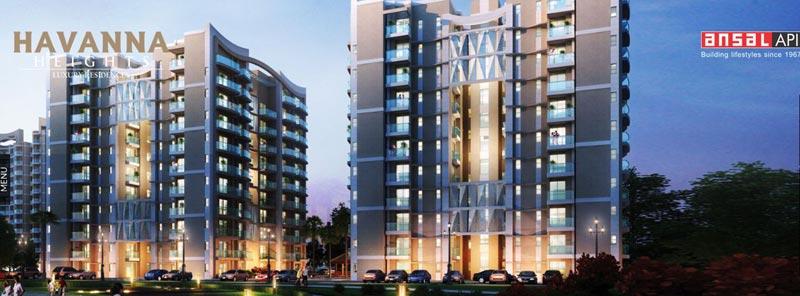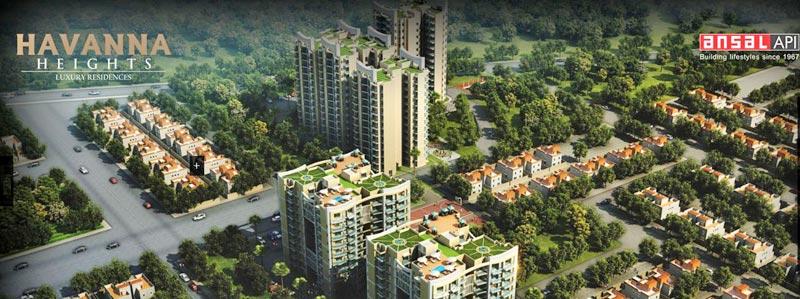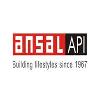-


-
-
 Sonipat
Sonipat
-
Search from Over 2500 Cities - All India
POPULAR CITIES
- New Delhi
- Mumbai
- Gurgaon
- Noida
- Bangalore
- Ahmedabad
- Navi Mumbai
- Kolkata
- Chennai
- Pune
- Greater Noida
- Thane
OTHER CITIES
- Agra
- Bhiwadi
- Bhubaneswar
- Bhopal
- Chandigarh
- Coimbatore
- Dehradun
- Faridabad
- Ghaziabad
- Haridwar
- Hyderabad
- Indore
- Jaipur
- Kochi
- Lucknow
- Ludhiana
- Nashik
- Nagpur
- Surat
- Vadodara
- Post Property Free
-

-
Contact Us
Request a Call BackTo share your queries. Click here!
-
-
 Sign In
Sign In
Join FreeMy RealEstateIndia
-
- Home
- Residential Projects in Sonipat
- Residential Projects in Kundli Sonipat
- Havanna Heights in Kundli Sonipat

Havanna Heights
Kundli, Sonipat
1.30 Cr. Onwards Flats / ApartmentsHavanna Heights 1.30 Cr. (Onwards) Flats / Apartments-

Property Type
Flats / Apartments
-

Configuration
4 BHK
-

Area of Flats / Apartments
2351 Sq.ft.
-

Pricing
1.30 Cr.
-

Possession Status
Ongoing Projects
RERA STATUS Not Available Website: http://www.harera.in/
Disclaimer
All the information displayed is as posted by the User and displayed on the website for informational purposes only. RealEstateIndia makes no representations and warranties of any kind, whether expressed or implied, for the Services and in relation to the accuracy or quality of any information transmitted or obtained at RealEstateIndia.com. You are hereby strongly advised to verify all information including visiting the relevant RERA website before taking any decision based on the contents displayed on the website.
...Read More Read LessSellers you may contact for more details
Unit Configuration
Unit Type Area Price (in ) 4 BHK 2351 Sq.ft. (Built Up) 1.30 Cr.About Havanna Heights
Ushering in Kundli to the here, brilliant design meets hallowed circle with never - unbridled creativity melding before luxury and space and form seamlessly. Conveniences seen in a time flows unpertur ...read more
About Havanna Heights
Ushering in Kundli to the here, brilliant design meets hallowed circle with never - unbridled creativity melding before luxury and space and form seamlessly. Conveniences seen in a time flows unperturbed, heart project of this stature. beats to a soothing rhythm introducing skydeck - a grand and the mindhums swimming pool, viewing deck, mellifluously. Gymnasium, yoga and true luxury resides here. Meditation zone, spa and lounge. It’s a private escape tucked above it all. Travel up the elevator from your private lobby and enter nirvana. Created for the discerning, havanna heights is pure joy.
Specifications
STRUCTURE Framed Structure is confirming to BIS codes with RCC Columns and beams arrangement with Brick Masonry/Block Masonry filler walls. FLOOR FINISHES Living/Dining : Imported marble. Bedrooms ...read more
STRUCTURE
- Framed Structure is confirming to BIS codes with RCC Columns and beams arrangement with Brick Masonry/Block Masonry filler walls.
FLOOR FINISHES
- Living/Dining : Imported marble.
- Bedrooms : Laminated wooden flooring with skirting, master bedroom vitrified tiles.
- Stairs : Marble/Kota.
- Balconies : Nonskid Ceramic tiles.
TOILETS
- Flooring : Nonskid Ceramic Tiles/Porcelain Tiles.
- Walls : Ceramic tiles as per design.
- Chinaware : European type WC white.
- CP fittings : Single Lever CP fittings.
- Counter : Granite counter and washbasin.
- Water Supply : Provision for Hot and Cold water supply.
- Other Fixtures : Looking Mirror, Towel Ring/Rod, Paper holder, Soap dish & Shower cubicle.
- Additional : 25 ltr Geyser in each toilet, exhaust fans in each toilet.
KITCHEN
- Flooring : Nonskid Ceramic tiles or equivalent.
- Dado : Ceramic tiles cladding above kitchen counter as per design.
- Counter : Modular kitchen with granite counter with chimney and hub complete.
- Water Supply : Provision for Hot and Cold water supply, Treated drinking water point.
- Additional : 15 ltrs. capacity Geyser will be provided.
JOINERY
- Windows : UPVC/Aluminium with float glass.
- Doors : Machine made Molded Door shutters with S.S Fittings.
WALL FINISHES
- Internal : All walls of Drawing and Dining Rooms/Bedrooms shall be painted with plastic emulsion paint with Asian Paints with the colour choice of the owner within the prescribed price range.
- One wall will be painted as designer wall in each room.
- External : Pleasing elevation with Semi-Permanent Finish/All weather Exterior Paints.
OTHER FEATURES
- Electrical Telecommunication : Copper wiring in conduits with Modular Switches Provision of Telephone points in Drawing Room, Dining Room and all Bedrooms Provision of TV Aerial Points in Drawing Room/Lobby and all Bedrooms All communication, entertainment, security system will be through.
- Others : Optical fibre up to the flat.
- A/C : Modular wardrobes shall be provided.
- Internet : Split air-conditioning unit will be provided.
SECURITY SYSTEM
- Wi-Fi enabled.
- Intercom system from main tower gate to the unit..
- CCTV around the complex.
- Video phone with electrically operated main door lock.
- Security system within the flat with recording facility.
Power Backup : 6 kw power backup will be provided.
Location Advantage
15 minutes drive from Rohini and Pitampura through the signal free Mukarba Chowk. Adjacent to Punjabi Bagh, Shalimar Bagh, Paschim Vihar, Ashok Vihar and Civil Lines. Proposed Rapid Rail Transit Syst ...read more
- 15 minutes drive from Rohini and Pitampura through the signal free Mukarba Chowk.
- Adjacent to Punjabi Bagh, Shalimar Bagh, Paschim Vihar, Ashok Vihar and Civil Lines.
- Proposed Rapid Rail Transit System (RRTS), linking Kundli to Delhi in just 20 mins.
- Metro Line to be connected between Delhi and Kundli.
- Adjacent to KGP and KMP Expressways decongesting Delhi roads.
- Adjacent to 5000 acre Rajiv Gandhi Education city (home to IIT Delhi extension campus, National Law University, SRM University, Ashoka University in collaboration with University of Pennsylvania and many more).
Image Gallery of this Project
Location Map of Havanna Heights
About Ansal API
Ansal API today is among the leading Realty and Infrastructure companies of India. A widely reputed and professionally managed Organisation, Ansal API currently operates in a range of business vertica ...Read moreAbout Ansal API
Ansal API today is among the leading Realty and Infrastructure companies of India. A widely reputed and professionally managed Organisation, Ansal API currently operates in a range of business verticals such as Integrated Townships, Condominiums, Group Housing, Malls, Shopping Complex, Hotels, SEZs, IT Parks and Infrastructure and Utility Services.
Block No. 50/15, G-1 & M-1 Anupam Plaza-1, Sanjay Place, Agra, Uttar Pradesh
Other Projects of this Builder
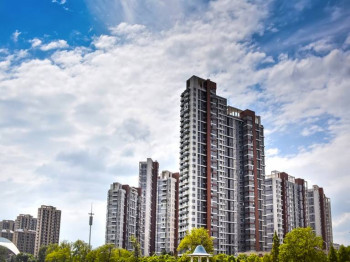 Leisure County
Leisure CountyFrequently asked questions
-
Where is Ansal API Located?
Ansal API is located in Kundli, Sonipat.
-
What type of property can I find in Ansal API?
You can easily find 4 BHK apartments in Ansal API.
-
What is the size of 4 BHK apartment in Ansal API?
The approximate size of a 4 BHK apartment here is 2351 Sq.ft.
Havanna Heights Get Best Offer on this Project
Similar Projects










Similar Searches
-
Properties for Sale in Kundli, Sonipat
-
Properties for Rent in Kundli, Sonipat
-
Property for sale in Kundli, Sonipat by Budget
Note: Being an Intermediary, the role of RealEstateIndia.Com is limited to provide an online platform that is acting in the capacity of a search engine or advertising agency only, for the Users to showcase their property related information and interact for sale and buying purposes. The Users displaying their properties / projects for sale are solely... Note: Being an Intermediary, the role of RealEstateIndia.Com is limited to provide an online platform that is acting in the capacity of a search engine or advertising agency only, for the Users to showcase their property related information and interact for sale and buying purposes. The Users displaying their properties / projects for sale are solely responsible for the posted contents including the RERA compliance. The Users would be responsible for all necessary verifications prior to any transaction(s). We do not guarantee, control, be party in manner to any of the Users and shall neither be responsible nor liable for any disputes / damages / disagreements arising from any transactions read more
-
Property for Sale
- Real estate in Delhi
- Real estate in Mumbai
- Real estate in Gurgaon
- Real estate in Bangalore
- Real estate in Pune
- Real estate in Noida
- Real estate in Lucknow
- Real estate in Ghaziabad
- Real estate in Navi Mumbai
- Real estate in Greater Noida
- Real estate in Chennai
- Real estate in Thane
- Real estate in Ahmedabad
- Real estate in Jaipur
- Real estate in Hyderabad
-
Flats for Sale
-
Flats for Rent
- Flats for Rent in Delhi
- Flats for Rent in Mumbai
- Flats for Rent in Gurgaon
- Flats for Rent in Bangalore
- Flats for Rent in Pune
- Flats for Rent in Noida
- Flats for Rent in Lucknow
- Flats for Rent in Ghaziabad
- Flats for Rent in Navi Mumbai
- Flats for Rent in Greater Noida
- Flats for Rent in Chennai
- Flats for Rent in Thane
- Flats for Rent in Ahmedabad
- Flats for Rent in Jaipur
- Flats for Rent in Hyderabad
-
New Projects
- New Projects in Delhi
- New Projects in Mumbai
- New Projects in Gurgaon
- New Projects in Bangalore
- New Projects in Pune
- New Projects in Noida
- New Projects in Lucknow
- New Projects in Ghaziabad
- New Projects in Navi Mumbai
- New Projects in Greater Noida
- New Projects in Chennai
- New Projects in Thane
- New Projects in Ahmedabad
- New Projects in Jaipur
- New Projects in Hyderabad
-
