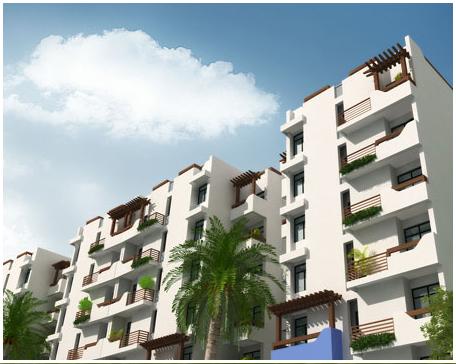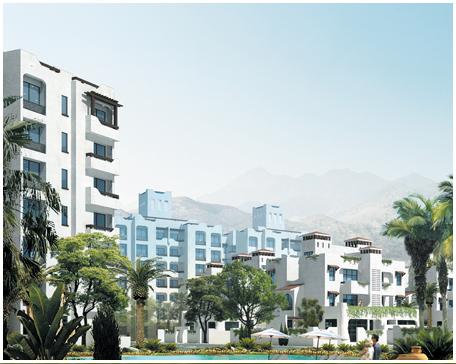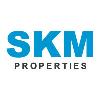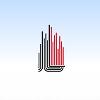-


-
-
 Haridwar
Haridwar
-
Search from Over 2500 Cities - All India
POPULAR CITIES
- New Delhi
- Mumbai
- Gurgaon
- Noida
- Bangalore
- Ahmedabad
- Navi Mumbai
- Kolkata
- Chennai
- Pune
- Greater Noida
- Thane
OTHER CITIES
- Agra
- Bhiwadi
- Bhubaneswar
- Bhopal
- Chandigarh
- Coimbatore
- Dehradun
- Faridabad
- Ghaziabad
- Haridwar
- Hyderabad
- Indore
- Jaipur
- Kochi
- Lucknow
- Ludhiana
- Nashik
- Nagpur
- Surat
- Vadodara
- Buy

-
Browse Properties for sale in Haridwar
-
- Rent

- Projects

-
Popular Localites for Real Estate Projects in Haridwar
-
- Agents

-
Popular Localities for Real Estate Agents in Haridwar
-
- Services

-
Real Estate Services in Haridwar
-
- Post Property Free
-

-
Contact Us
Request a Call BackTo share your queries. Click here!
-
-
 Sign In
Sign In
Join FreeMy RealEstateIndia
-
- Home
- Residential Projects in Haridwar
- Residential Projects in Sidcul NH 73 Haridwar
- Haridwar Greens in Sidcul NH 73 Haridwar

Haridwar Greens
Sidcul NH 73, Haridwar
15.00 Lac Onwards Flats / ApartmentsHaridwar Greens 15.00 Lac (Onwards) Flats / Apartments-

Property Type
Flats / Apartments
-

Configuration
1, 2 BHK
-

Area of Flats / Apartments
485 - 1075 Sq.ft.
-

Pricing
15.00 - 22.53 Lac
-

Possession Status
Ongoing Projects
RERA STATUS Not Available Website: http://www.uhuda.org.in/real-estate-act/
Disclaimer
All the information displayed is as posted by the User and displayed on the website for informational purposes only. RealEstateIndia makes no representations and warranties of any kind, whether expressed or implied, for the Services and in relation to the accuracy or quality of any information transmitted or obtained at RealEstateIndia.com. You are hereby strongly advised to verify all information including visiting the relevant RERA website before taking any decision based on the contents displayed on the website.
...Read More Read LessSellers you may contact for more details
Properties in Haridwar Greens
- Buy
- Rent
 Haridwar NCR PropertiesContact
Haridwar NCR PropertiesContactSidcul, Haridwar
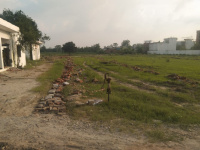 Aarti ShuklaContact
Aarti ShuklaContactSidcul, Haridwar, Uttarakhand
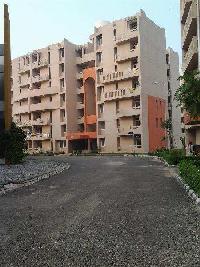 Haridwar NCR PropertiesContact
Haridwar NCR PropertiesContactSidcul, Haridwar
 Haridwar NCR PropertiesContact
Haridwar NCR PropertiesContactSidcul, Haridwar
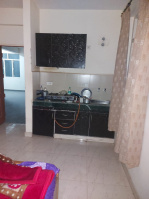 24 Oct, 2024Om PropertiesContact
24 Oct, 2024Om PropertiesContactSidcul, Haridwar
Unit Configuration
View More View LessUnit Type Area Price (in ) 1 BHK 485 Sq.ft. (Built Up) 15.00 Lac2 BHK 775 Sq.ft. (Built Up) 22.53 Lac2 BHK 1075 Sq.ft. (Built Up) 22.53 Lac
About Haridwar Greens
Developed on a 50-acre (approx) complex – HARIDWAR GREENS – is clubbed with unparalleled features in the land of the Gods, Haridwar. Leading Canadian architect B+H Architects has explored, investi ...read more
About Haridwar Greens
Developed on a 50-acre (approx) complex – HARIDWAR GREENS – is clubbed with unparalleled features in the land of the Gods, Haridwar. Leading Canadian architect B+H Architects has explored, investigated and implemented the nuances and intricacies of design philosophy to plan a green township.
We, at Arrow, live by this philosophy and Haridwar Greens reflects our belief.
Specifications
For 2 & 3 BHK Flooring: Vitrified tile/laminated wooden flooring / Ceramic tiles/Antiskid Ceramic tiles. Walls: Acrylic emulsion paint with punning/Ceramic tiles up to dado/exterior paint. Ceilin ...read more
For 2 & 3 BHK
- Flooring: Vitrified tile/laminated wooden flooring / Ceramic tiles/Antiskid Ceramic tiles.
- Walls: Acrylic emulsion paint with punning/Ceramic tiles up to dado/exterior paint.
- Ceiling: Oil bound distemper with punning.
- Door: Teak wood paneled door with seasoned wood door frame - polished/flush door shutters painted.
- Windows: Powder coated glazed aluminum with openable shutters.
- Kitchen: Marble counter with single bowl / single drain board
- Elevators: All the apartment blocks are provided with 2 large size, sensor fitted best in class lifts.
For 4 BHK
- Flooring: High quality Vitrified tile/laminated wooden flooring / Combination of granite and antiskid ceramic tiles/ Ceramic tiles.
- Walls: Acrylic emulsion paint with punning/Ceramic tiles up to dado/Exterior paint.
- Ceiling: Acrylic emulsion paint with punning.
- Doors: Teak wood paneled door, with first class seasoned wood door frame - polished/ laminated flush door shutters.
- Windows: Powder coated glazed aluminum with openable shutters.
- Kitchen: Granite counters with single bowl / Single drain board.
- Elevators: All the apartment blocks are provided with 2 large sizes, sensor fitted best in class lifts.
Amenities
Club and Gym The well-equipped gymnasium at Haridwar Greens will ensure that you keep in proper shape.Billiards, cards or table tennis at the swanky club will further accentuate your sprits. Securit ...read more
Club and Gym
- The well-equipped gymnasium at Haridwar Greens will ensure that you keep in proper shape.Billiards, cards or table tennis at the swanky club will further accentuate your sprits.
Security
- Haridwar Greens will be a gated complex with all arrangements for your safety and security.An elaborate network of trained and experienced security personnel will be keeping vigil round the clock.
Shopping
- Haridwar Greens'design has ensured that there would be conveniently located shops within easy reach.
Health care
- The complex will have a well equipped nursing home and a pharmacy to be managed by a leading Hospital chain.
Recreation
- You can wind your way through the complex's natural bounty and ornamental landscape, imbibe pristine views of Shivalik Hills, rejuvenate with a dip in the swimming pool or enjoy seeing your children have fun and frolic in their playground.
Accessibility
1 km from SIDCUL 3 km from District Courts 9 km from Bhadrabad Junction 13 km from Ranipur More 14 km from Patanjali Yogpeeth 15 km from Haridwar Railway Junction 17 km from Har Ki Pauri 51 km from J ...read more
Image Gallery of this Project
Location Map of Haridwar Greens
About Arrow Infra Ltd
We are real estate arm of Hero Corporate Service Limited, with offices in New Delhi, Gurgaon and Haridwar. Arrow Infra Ltd. was set up in 2006, with the objective of providing an ideal Industrial, Com ...Read moreAbout Arrow Infra Ltd
We are real estate arm of Hero Corporate Service Limited, with offices in New Delhi, Gurgaon and Haridwar. Arrow Infra Ltd. was set up in 2006, with the objective of providing an ideal Industrial, Commercial & Residential environment to support and house Hero and other associated manufacturing firms.
E2, Qutab Hotel Complex, Shaheed Jeet Singh Marg, Delhi
Frequently asked questions
-
Where is Arrow Infra Ltd Located?
Arrow Infra Ltd is located in Sidcul NH 73, Haridwar.
-
What type of property can I find in Arrow Infra Ltd?
You can easily find 1 BHK, 2 BHK apartments in Arrow Infra Ltd.
-
What is the size of 1 BHK apartment in Arrow Infra Ltd?
The approximate size of a 1 BHK apartment here is 485 Sq.ft.
-
What is the size of 2 BHK apartment in Arrow Infra Ltd?
The approximate size of a 2 BHK apartment here are 775 Sq.ft., 1075 Sq.ft.
-
What is the starting price of an apartment in Arrow Infra Ltd?
You can find an apartment in Arrow Infra Ltd at a starting price of 15.00 Lac.
Haridwar Greens Get Best Offer on this Project
Similar Projects










Similar Searches
-
Properties for Sale in Sidcul NH 73, Haridwar
-
Properties for Rent in Sidcul NH 73, Haridwar
-
Property for sale in Sidcul NH 73, Haridwar by Budget
Note: Being an Intermediary, the role of RealEstateIndia.Com is limited to provide an online platform that is acting in the capacity of a search engine or advertising agency only, for the Users to showcase their property related information and interact for sale and buying purposes. The Users displaying their properties / projects for sale are solely... Note: Being an Intermediary, the role of RealEstateIndia.Com is limited to provide an online platform that is acting in the capacity of a search engine or advertising agency only, for the Users to showcase their property related information and interact for sale and buying purposes. The Users displaying their properties / projects for sale are solely responsible for the posted contents including the RERA compliance. The Users would be responsible for all necessary verifications prior to any transaction(s). We do not guarantee, control, be party in manner to any of the Users and shall neither be responsible nor liable for any disputes / damages / disagreements arising from any transactions read more
-
Property for Sale
- Real estate in Delhi
- Real estate in Mumbai
- Real estate in Gurgaon
- Real estate in Bangalore
- Real estate in Pune
- Real estate in Noida
- Real estate in Lucknow
- Real estate in Ghaziabad
- Real estate in Navi Mumbai
- Real estate in Greater Noida
- Real estate in Chennai
- Real estate in Thane
- Real estate in Ahmedabad
- Real estate in Jaipur
- Real estate in Hyderabad
-
Flats for Sale
-
Flats for Rent
- Flats for Rent in Delhi
- Flats for Rent in Mumbai
- Flats for Rent in Gurgaon
- Flats for Rent in Bangalore
- Flats for Rent in Pune
- Flats for Rent in Noida
- Flats for Rent in Lucknow
- Flats for Rent in Ghaziabad
- Flats for Rent in Navi Mumbai
- Flats for Rent in Greater Noida
- Flats for Rent in Chennai
- Flats for Rent in Thane
- Flats for Rent in Ahmedabad
- Flats for Rent in Jaipur
- Flats for Rent in Hyderabad
-
New Projects
- New Projects in Delhi
- New Projects in Mumbai
- New Projects in Gurgaon
- New Projects in Bangalore
- New Projects in Pune
- New Projects in Noida
- New Projects in Lucknow
- New Projects in Ghaziabad
- New Projects in Navi Mumbai
- New Projects in Greater Noida
- New Projects in Chennai
- New Projects in Thane
- New Projects in Ahmedabad
- New Projects in Jaipur
- New Projects in Hyderabad
-

