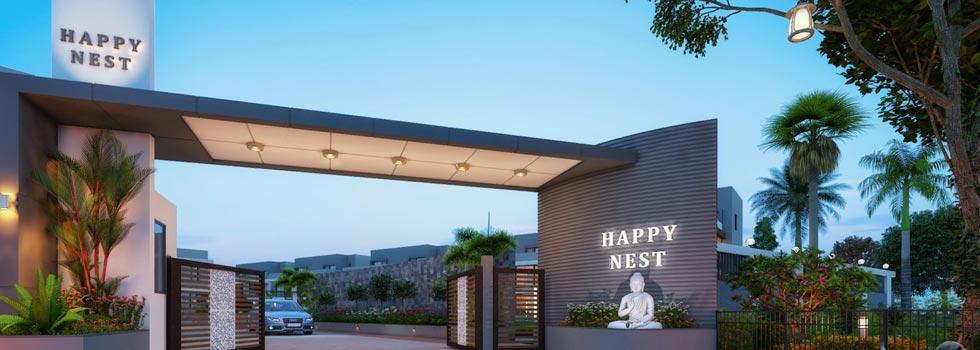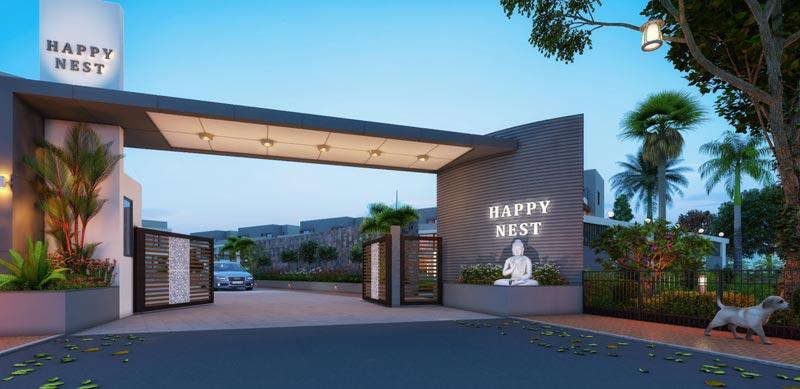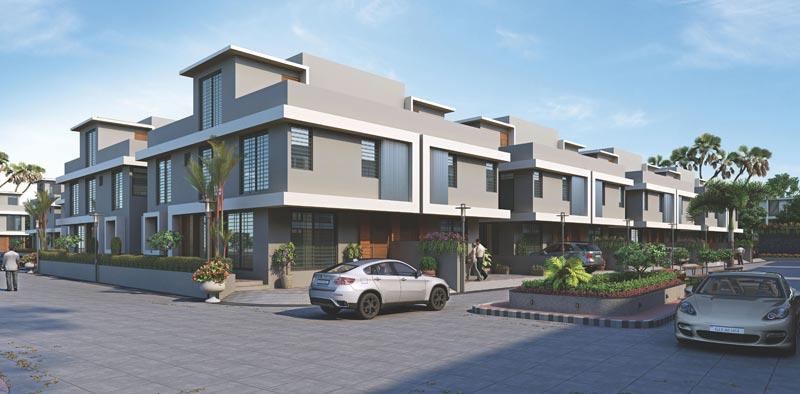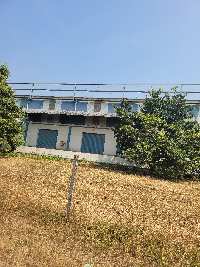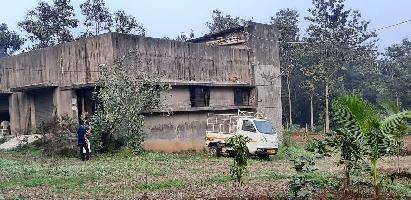-


-
-
 Vapi
Vapi
-
Search from Over 2500 Cities - All India
POPULAR CITIES
- New Delhi
- Mumbai
- Gurgaon
- Noida
- Bangalore
- Ahmedabad
- Navi Mumbai
- Kolkata
- Chennai
- Pune
- Greater Noida
- Thane
OTHER CITIES
- Agra
- Bhiwadi
- Bhubaneswar
- Bhopal
- Chandigarh
- Coimbatore
- Dehradun
- Faridabad
- Ghaziabad
- Haridwar
- Hyderabad
- Indore
- Jaipur
- Kochi
- Lucknow
- Ludhiana
- Nashik
- Nagpur
- Surat
- Vadodara
- Buy

- Rent

- Projects

-
Popular Localites for Real Estate Projects in Vapi
-
- Agents

- Services

-
Real Estate Services in Vapi
-
- Post Property Free
-

-
Contact Us
Request a Call BackTo share your queries. Click here!
-
-
 Sign In
Sign In
Join FreeMy RealEstateIndia
-
- Home
- Residential Projects in Vapi
- Residential Projects in Pardi Vapi
- Happy Nest in Pardi Vapi

Happy Nest
Pardi, Vapi
Happy Nest Independent House-

Property Type
Independent House
-

Configuration
3, 4, 5 BHK
-

Area of Independent House
2000 - 3400 Sq.ft.
-

Possession Status
Ongoing Projects
RERA STATUS Not Available Website: http://gujrera.gujarat.gov.in/
Disclaimer
All the information displayed is as posted by the User and displayed on the website for informational purposes only. RealEstateIndia makes no representations and warranties of any kind, whether expressed or implied, for the Services and in relation to the accuracy or quality of any information transmitted or obtained at RealEstateIndia.com. You are hereby strongly advised to verify all information including visiting the relevant RERA website before taking any decision based on the contents displayed on the website.
...Read More Read LessSellers you may contact for more details
Properties in Happy Nest
- Buy
- Rent
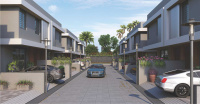 31 Dec, 2024Sanskruti RealtyContact
31 Dec, 2024Sanskruti RealtyContactPardi, Vapi
 31 Dec, 2024Sanskruti RealtyContact
31 Dec, 2024Sanskruti RealtyContactPardi, Vapi
Sorry!!!Presently No property available for RENT in Happy Nest
We will notify you when similar property is available for RENT.Yes Inform Me
Unit Configuration
View More View LessUnit Type Area Price (in ) 3 BHK Independent House 2000 Sq.ft. (Built Up) Call for Price3 BHK Villa 2200 Sq.ft. (Built Up) Call for Price3 BHK 2750 Sq.ft. (Built Up) Call for Price4 BHK Independent House 2000 Sq.ft. (Built Up) Call for Price4 BHK Villa 2500 Sq.ft. (Built Up) Call for Price4 BHK Villa 2800 Sq.ft. (Built Up) Call for Price5 BHK Independent House 3400 Sq.ft. (Built Up) Call for Price5 BHK Villa 3400 Sq.ft. (Built Up) Call for Price
About Happy Nest
A unique project, that is a reflection of the most contemporary and comforting lifestyle. This project is well equipped with all the desired and deserved amenities. Prefect peaceful homes that allow y ...read more
About Happy Nest
A unique project, that is a reflection of the most contemporary and comforting lifestyle. This project is well equipped with all the desired and deserved amenities. Prefect peaceful homes that allow you to add a touch of elegance and style to your life. Make your presence certain at the Happy Nest. Open-air Design gives a spacious feel, which is an outcome of the latest concept of modern living. Happy Nest welcomes you with a grand entry. Green walls with flower beds crowning. The beautiful main gate. Sensitize your entry with natural stone finish and appealing lights. Happy Nest gifts you personal garden & personal parking. These adds to freedom outside text books. Tweets, chills and breezes of campus will make life larger than ever.
Site Advantages- Pollution free.
- Surrounded by nature.
- Easily accessible.
- Availability of social amenities within 2 km radius.
- Future development opportunities.
- High ground water table due to KOLAK river.
- Potential of good capital appreciation due to reasonable rate of property.
- Close proximity to NH-48 (Surat-Mumbai freeway).
Location Advantages- Only 9.0 Km From Vapi Gunjan Chowkdi.
- 1.50 Km From Big Bazar & Empress Mall.
- Just 150 Mtr From National Highway 8.
- 500 Mtr From Poddar School.
- Just Opposite To Jain Derasar.
- 1.0Km Before Avadh Utopia Club.
- 300 Mtr From Subham Green Township And Bagwada Toll Plaza.
Specifications
Specification R.C.C framed structure with infill brick work finishing. White wall putty finish on internal walls and ceiling. Sand face plaster and waterproof acrylic paint on external walls. 32"x32" ...read more
Specification
- R.C.C framed structure with infill brick work finishing.
- White wall putty finish on internal walls and ceiling.
- Sand face plaster and waterproof acrylic paint on external walls.
- 32"x32" vitrified tiles flooring in hall and dining area and 24"x24" vitrified tiles flooring in bedroom.
- Toilet wall is covered with 12"x18" tiles tiles till lintel level.
- Wall with tiles cladding and granite platform in the kitchen.
- Marble and Granite is used for window sills and lintels.
- Door fram of toilet and each room is made of Granite and Sal wood respectively.
- Flush doors with laminates on both sides used for all door Shutters.
- Power coated M.S. safety grills for windows.
- Anodized sliding windows with provision for anti-mosquito nets.
- Concealed plumbing with good quality sanitary fittings (such as jaguar or equivalent brands).
- Concealed electrical work with modular switches (Anchor, Roma or Equivalent brand) with A.C points.
- Water proofing and heat resistance treatments on terrace with china mosaic.
Amenities
Amenities Lift Banquet Hall Home Theatre Gaming Arena Karaoke Room Audio Room Gymnasium Steam Room Gazebo Banquet Hall Home Theatre Gaming Arena Karaoke Room Jogging Track Children Play Area Multipur ...read more
Amenities
- Lift
- Banquet Hall
- Home Theatre
- Gaming Arena
- Karaoke Room
- Audio Room
- Gymnasium
- Steam Room
- Gazebo
- Banquet Hall
- Home Theatre
- Gaming Arena
- Karaoke Room
- Jogging Track
- Children Play Area
- Multipurpose Open Terrace
- Lawn are for social gatherings
- Landscape design for COP and islands
- Elegant design for main entrance gate with security cabin
- Special provision for club house guest entry
- Secured campus with high plot boundary walls
- Security monitoring at primary entrance
- CCTV surveillance
Image Gallery of this Project
Location Map of Happy Nest
About Sanskruti Group
We deal in all kinds of properties.NH 8, Vapi, Gujarat
Frequently asked questions
-
Where is Sanskruti Group Located?
Sanskruti Group is located in Pardi, Vapi.
-
What type of property can I find in Sanskruti Group?
You can easily find 3 BHK, 4 BHK, 5 BHK apartments in Sanskruti Group.
-
What is the size of 3 BHK apartment in Sanskruti Group?
The approximate size of a 3 BHK apartment here are 2000 Sq.ft., 2200 Sq.ft., 2750 Sq.ft.
-
What is the size of 4 BHK apartment in Sanskruti Group?
The approximate size of a 4 BHK apartment here are 2000 Sq.ft., 2500 Sq.ft., 2800 Sq.ft.
-
What is the size of 5 BHK apartment in Sanskruti Group?
The approximate size of a 5 BHK apartment here is 3400 Sq.ft.
Happy Nest Get Best Offer on this Project
Similar Projects
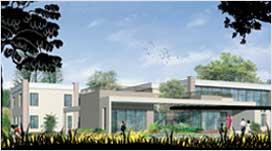
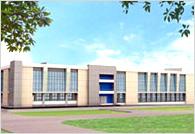
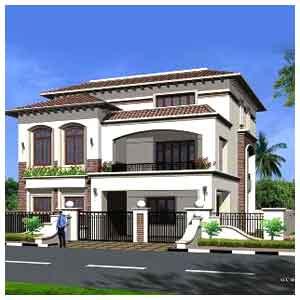
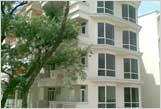
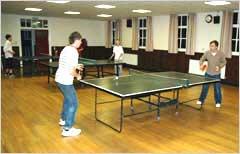
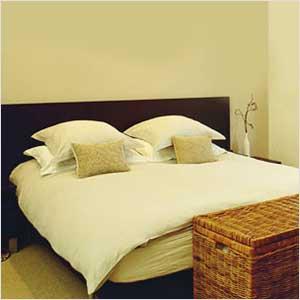
NH 24 Highway, Ghaziabad
33.69 Lac-41.47 Lac
2.0, 3.0 RK / 2.0, 3.0 BHK Individual Houses
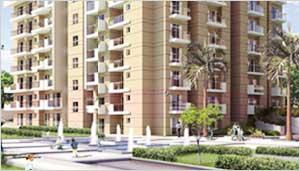
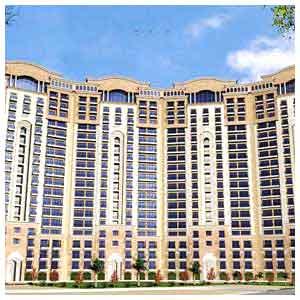
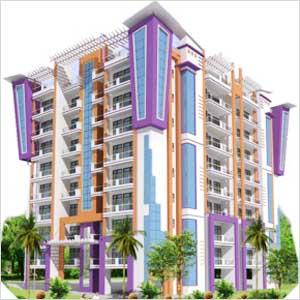
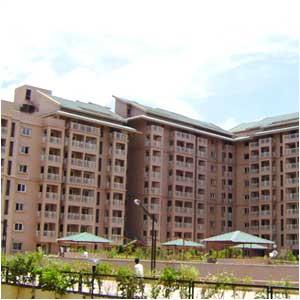 Note: Being an Intermediary, the role of RealEstateIndia.Com is limited to provide an online platform that is acting in the capacity of a search engine or advertising agency only, for the Users to showcase their property related information and interact for sale and buying purposes. The Users displaying their properties / projects for sale are solely... Note: Being an Intermediary, the role of RealEstateIndia.Com is limited to provide an online platform that is acting in the capacity of a search engine or advertising agency only, for the Users to showcase their property related information and interact for sale and buying purposes. The Users displaying their properties / projects for sale are solely responsible for the posted contents including the RERA compliance. The Users would be responsible for all necessary verifications prior to any transaction(s). We do not guarantee, control, be party in manner to any of the Users and shall neither be responsible nor liable for any disputes / damages / disagreements arising from any transactions read more
Note: Being an Intermediary, the role of RealEstateIndia.Com is limited to provide an online platform that is acting in the capacity of a search engine or advertising agency only, for the Users to showcase their property related information and interact for sale and buying purposes. The Users displaying their properties / projects for sale are solely... Note: Being an Intermediary, the role of RealEstateIndia.Com is limited to provide an online platform that is acting in the capacity of a search engine or advertising agency only, for the Users to showcase their property related information and interact for sale and buying purposes. The Users displaying their properties / projects for sale are solely responsible for the posted contents including the RERA compliance. The Users would be responsible for all necessary verifications prior to any transaction(s). We do not guarantee, control, be party in manner to any of the Users and shall neither be responsible nor liable for any disputes / damages / disagreements arising from any transactions read more
-
Property for Sale
- Real estate in Delhi
- Real estate in Mumbai
- Real estate in Gurgaon
- Real estate in Bangalore
- Real estate in Pune
- Real estate in Noida
- Real estate in Lucknow
- Real estate in Ghaziabad
- Real estate in Navi Mumbai
- Real estate in Greater Noida
- Real estate in Chennai
- Real estate in Thane
- Real estate in Ahmedabad
- Real estate in Jaipur
- Real estate in Hyderabad
-
Flats for Sale
-
Flats for Rent
- Flats for Rent in Delhi
- Flats for Rent in Mumbai
- Flats for Rent in Gurgaon
- Flats for Rent in Bangalore
- Flats for Rent in Pune
- Flats for Rent in Noida
- Flats for Rent in Lucknow
- Flats for Rent in Ghaziabad
- Flats for Rent in Navi Mumbai
- Flats for Rent in Greater Noida
- Flats for Rent in Chennai
- Flats for Rent in Thane
- Flats for Rent in Ahmedabad
- Flats for Rent in Jaipur
- Flats for Rent in Hyderabad
-
New Projects
- New Projects in Delhi
- New Projects in Mumbai
- New Projects in Gurgaon
- New Projects in Bangalore
- New Projects in Pune
- New Projects in Noida
- New Projects in Lucknow
- New Projects in Ghaziabad
- New Projects in Navi Mumbai
- New Projects in Greater Noida
- New Projects in Chennai
- New Projects in Thane
- New Projects in Ahmedabad
- New Projects in Jaipur
- New Projects in Hyderabad
-
