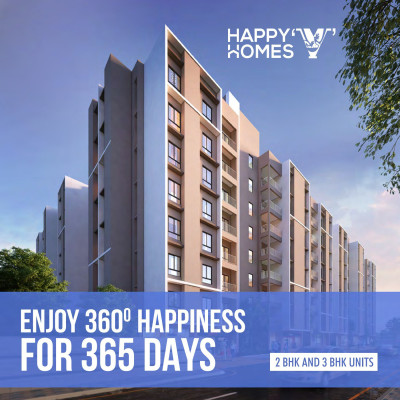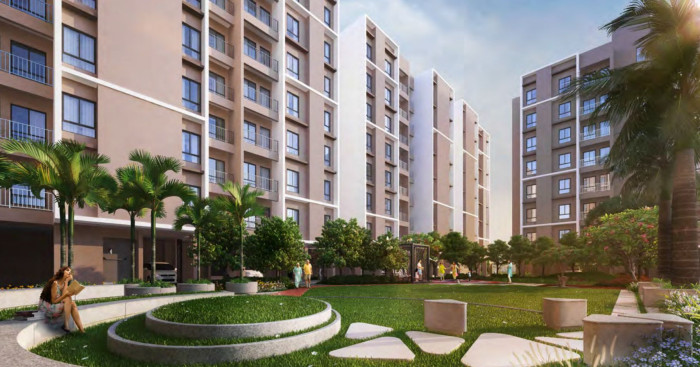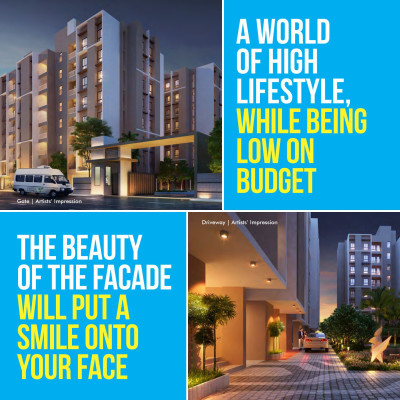-


-
-
 Kolkata
Kolkata
-
Search from Over 2500 Cities - All India
POPULAR CITIES
- New Delhi
- Mumbai
- Gurgaon
- Noida
- Bangalore
- Ahmedabad
- Navi Mumbai
- Kolkata
- Chennai
- Pune
- Greater Noida
- Thane
OTHER CITIES
- Agra
- Bhiwadi
- Bhubaneswar
- Bhopal
- Chandigarh
- Coimbatore
- Dehradun
- Faridabad
- Ghaziabad
- Haridwar
- Hyderabad
- Indore
- Jaipur
- Kochi
- Lucknow
- Ludhiana
- Nashik
- Nagpur
- Surat
- Vadodara
- Buy

-
Browse Properties for sale in Kolkata
-
- Rent

- Projects

-
Popular Localites for Real Estate Projects in Kolkata
-
- Agents

-
Popular Localities for Real Estate Agents in Kolkata
-
- Services

-
Real Estate Services in Kolkata
-
- Post Property Free
-

-
Contact Us
Request a Call BackTo share your queries. Click here!
-
-
 Sign In
Sign In
Join FreeMy RealEstateIndia
-
- Home
- Residential Projects in Kolkata
- Residential Projects in Em Bypass Extension Kolkata
- Happy Homes 5 in Em Bypass Extension Kolkata
Happy Homes 5
Em Bypass Extension, Kolkata
21.29 Lac Onwards Flats / ApartmentsHappy Homes 5 21.29 Lac (Onwards) Flats / Apartments-

Property Type
Flats / Apartments
-

Configuration
2, 3 BHK
-

Area of Flats / Apartments
494 - 651 Sq.ft.
-

Pricing
21.29 - 28.06 Lac
-

Possession
Sep 2022
-

Total Units
231 units
-

Total Towers
5
-

Total Floors
7
-

Total Area
6.96 acres
-

Possession Status
Ongoing Projects
RERA STATUSDisclaimer
All the information displayed is as posted by the User and displayed on the website for informational purposes only. RealEstateIndia makes no representations and warranties of any kind, whether expressed or implied, for the Services and in relation to the accuracy or quality of any information transmitted or obtained at RealEstateIndia.com. You are hereby strongly advised to verify all information including visiting the relevant RERA website before taking any decision based on the contents displayed on the website.
...Read More Read Less Download Brochure of Happy Homes 5Download
Download Brochure of Happy Homes 5DownloadSellers you may contact for more details
Properties in Happy Homes 5
- Buy
- Rent
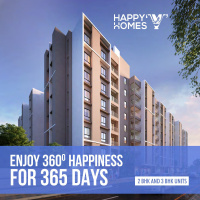 13 Jan, 2025Starlink RealtyContact
13 Jan, 2025Starlink RealtyContactEm Bypass Extension, Kolkata, West Bengal
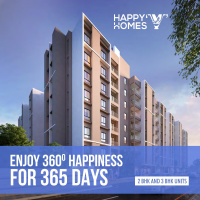 13 Jan, 2025Starlink RealtyContact
13 Jan, 2025Starlink RealtyContactEm Bypass Extension, Kolkata, West Bengal
Sorry!!!Presently No property available for RENT in Happy Homes 5
We will notify you when similar property is available for RENT.Yes Inform Me
Unit Configuration
View More View LessUnit Type Area Price (in ) 2 BHK 494 Sq.ft. (Carpet) 21.29 Lac2 BHK 537 Sq.ft. (Carpet) 23.14 Lac3 BHK 619 Sq.ft. (Carpet) 26.68 Lac3 BHK 643 Sq.ft. (Carpet) 27.71 Lac3 BHK 651 Sq.ft. (Carpet) 28.06 Lac
Floor Plan
About Happy Homes 5
AffordabilityNow everyone can stay at their own flat within pocket friendly budget in a peaceful environmentDeveloper's Promise and Credentials of Marketing PartnerVishnu Group is a recognized and adm ...read more
About Happy Homes 5
Affordability
Now everyone can stay at their own flat within pocket friendly budget in a peaceful environment
Developer's Promise and Credentials of Marketing Partner
Vishnu Group is a recognized and admired brand which has moved from strength to strength ver past three decades.Iso this project is marketed by N.K. Realtors Pvt. Ltd. which is one of the largest vertically integrated real estate services in eastern India.
Amenities & Facilities
A Plethora of amenities & facilities to cater all age groups in one gted and secured community.
Location
The project is the just 1.7 Km from estern metropoliton bypass and 2.8 Km from Kamalgazi - Bypass crossing. Also distance from site to Garia Metro station is just 4.5 Km away. Project is close to all its daily necessities that ensure a complete and simple city life.
Commercial Advantage
Provision of a shopping center in own complex that saves time and essential too.Everyoner will get all the daily necessary things from their premise only.Amenities
-

CCTV Camera
-

Fire Alarm
-

Gymnasium
-

Internet/Wi-Fi Connectivity
-

Intercom
-

Indoor Games
-

CCTV Camera
-

Fire Alarm
-

Gymnasium
-

Internet/Wi-Fi Connectivity
-

Intercom
-

Indoor Games
-

Jogging and Strolling Tracks
-

Kids Play Area
-

Landspace Garden
-

Lift
-

Maintenance Staff
-

Meditation Area
-

Power Backup
-

Piped Gas
-

RO Water System
-

Play Area
-

Swimming Pool
-

Security
-

Sports Facility
-

Waste Disposal
-

Basket Ball
Image Gallery of this Project
Location Map of Happy Homes 5
About Vishnu Group
One of the trusted real estate developers and real estate promoters in the market striving hard to keep its commitments, Vishnu Group, located in Chingrighata, Kolkata enjoys a good reputation in the ...Read moreAbout Vishnu Group
One of the trusted real estate developers and real estate promoters in the market striving hard to keep its commitments, Vishnu Group, located in Chingrighata, Kolkata enjoys a good reputation in the real estate industry. Our aim is to design and build structurally sound, aesthetically appealing, and environmentally friendly residential projects and commercial projects. We are backed by a team of highly qualified professionals who work hard to ensure that the company maintains its high standards in quality construction, timely delivery, and customer satisfaction.
11, Crooked Lane, Kolkata-700 069, Chingrighata, Kolkata, West Bengal
Other Projects of this Builder
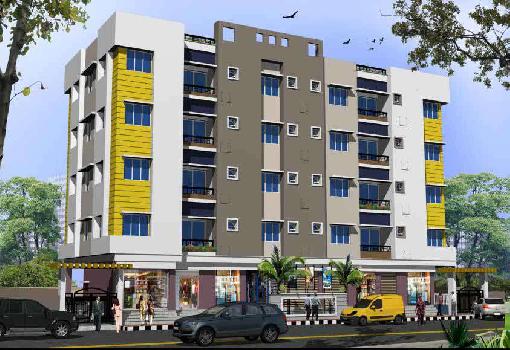 Vishnu Vishnu Regency
Vishnu Vishnu Regency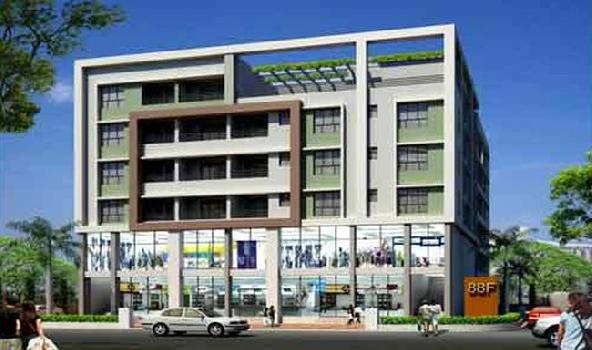 Vishnu Paradise
Vishnu Paradise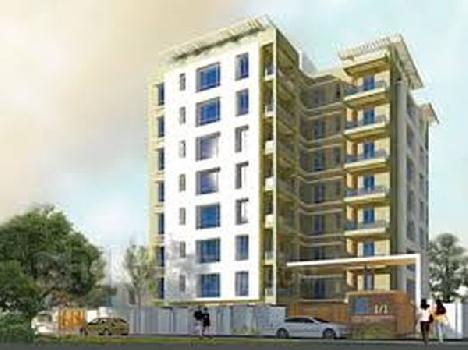 Vishnu Primus
Vishnu PrimusFrequently asked questions
-
Where is Vishnu Group Located?
Vishnu Group is located in Em Bypass Extension, Kolkata.
-
What type of property can I find in Vishnu Group?
You can easily find 2 BHK, 3 BHK apartments in Vishnu Group.
-
What is the size of 2 BHK apartment in Vishnu Group?
The approximate size of a 2 BHK apartment here are 494 Sq.ft., 537 Sq.ft.
-
What is the size of 3 BHK apartment in Vishnu Group?
The approximate size of a 3 BHK apartment here are 619 Sq.ft., 643 Sq.ft., 651 Sq.ft.
-
What is the starting price of an apartment in Vishnu Group?
You can find an apartment in Vishnu Group at a starting price of 21.29 Lac.
-
By when can I gain possession of property in Vishnu Group?
You can get complete possession of your property here by Sep 2022.
Happy Homes 5 Get Best Offer on this Project
Similar Projects










Similar Searches
-
Properties for Sale in Em Bypass Extension, Kolkata
-
Properties for Rent in Em Bypass Extension, Kolkata
-
Property for sale in Em Bypass Extension, Kolkata by Budget
Note: Being an Intermediary, the role of RealEstateIndia.Com is limited to provide an online platform that is acting in the capacity of a search engine or advertising agency only, for the Users to showcase their property related information and interact for sale and buying purposes. The Users displaying their properties / projects for sale are solely... Note: Being an Intermediary, the role of RealEstateIndia.Com is limited to provide an online platform that is acting in the capacity of a search engine or advertising agency only, for the Users to showcase their property related information and interact for sale and buying purposes. The Users displaying their properties / projects for sale are solely responsible for the posted contents including the RERA compliance. The Users would be responsible for all necessary verifications prior to any transaction(s). We do not guarantee, control, be party in manner to any of the Users and shall neither be responsible nor liable for any disputes / damages / disagreements arising from any transactions read more
-
Property for Sale
- Real estate in Delhi
- Real estate in Mumbai
- Real estate in Gurgaon
- Real estate in Bangalore
- Real estate in Pune
- Real estate in Noida
- Real estate in Lucknow
- Real estate in Ghaziabad
- Real estate in Navi Mumbai
- Real estate in Greater Noida
- Real estate in Chennai
- Real estate in Thane
- Real estate in Ahmedabad
- Real estate in Jaipur
- Real estate in Hyderabad
-
Flats for Sale
-
Flats for Rent
- Flats for Rent in Delhi
- Flats for Rent in Mumbai
- Flats for Rent in Gurgaon
- Flats for Rent in Bangalore
- Flats for Rent in Pune
- Flats for Rent in Noida
- Flats for Rent in Lucknow
- Flats for Rent in Ghaziabad
- Flats for Rent in Navi Mumbai
- Flats for Rent in Greater Noida
- Flats for Rent in Chennai
- Flats for Rent in Thane
- Flats for Rent in Ahmedabad
- Flats for Rent in Jaipur
- Flats for Rent in Hyderabad
-
New Projects
- New Projects in Delhi
- New Projects in Mumbai
- New Projects in Gurgaon
- New Projects in Bangalore
- New Projects in Pune
- New Projects in Noida
- New Projects in Lucknow
- New Projects in Ghaziabad
- New Projects in Navi Mumbai
- New Projects in Greater Noida
- New Projects in Chennai
- New Projects in Thane
- New Projects in Ahmedabad
- New Projects in Jaipur
- New Projects in Hyderabad
-
