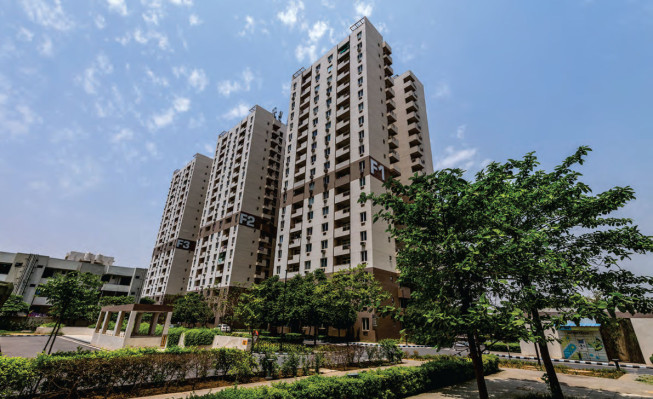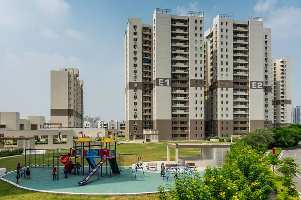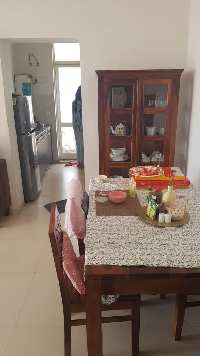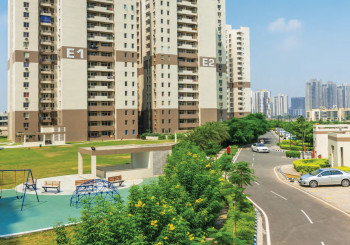-


-
-
 Gurgaon
Gurgaon
-
Search from Over 2500 Cities - All India
POPULAR CITIES
- New Delhi
- Mumbai
- Gurgaon
- Noida
- Bangalore
- Ahmedabad
- Navi Mumbai
- Kolkata
- Chennai
- Pune
- Greater Noida
- Thane
OTHER CITIES
- Agra
- Bhiwadi
- Bhubaneswar
- Bhopal
- Chandigarh
- Coimbatore
- Dehradun
- Faridabad
- Ghaziabad
- Haridwar
- Hyderabad
- Indore
- Jaipur
- Kochi
- Lucknow
- Ludhiana
- Nashik
- Nagpur
- Surat
- Vadodara
- Buy

-
Browse Properties for sale in Gurgaon
- 15K+ Flats
- 5K+ Residential Plots
- 4K+ Builder Floors
- 1K+ Commercial Shops
- 1K+ House
- 791+ Agricultural Land
- 701+ Office Space
- 631+ Commercial Land
- 572+ Farm House
- 257+ Factory
- 243+ Industrial Land
- 157+ Showrooms
- 157+ Villa
- 129+ Hotels
- 112+ Penthouse
- 76+ Warehouse
- 65+ Business Center
- 57+ Studio Apartments
- 34+ Guest House
-
- Rent

-
Browse Rental Properties in Gurgaon
-
- Projects

- Agents

-
Popular Localities for Real Estate Agents in Gurgaon
-
- Services

-
Real Estate Services in Gurgaon
-
- Post Property Free
-

-
Contact Us
Request a Call BackTo share your queries. Click here!
-
-
 Sign In
Sign In
Join FreeMy RealEstateIndia
-
- Home
- Residential Projects in Gurgaon
- Residential Projects in Sector 83 Gurgaon
- Gurgaon 21 in Sector 83 Gurgaon
Gurgaon 21
Sector 83 Gurgaon
Gurgaon 21 Flats / Apartments-

Property Type
Flats / Apartments
-

Configuration
2, 3, 4 BHK
-

Area of Flats / Apartments
72 - 141 Sq. Meter
-

Possession Status
Completed Projects
RERA STATUS Not Available Website: http://www.harera.in/
Disclaimer
All the information displayed is as posted by the User and displayed on the website for informational purposes only. RealEstateIndia makes no representations and warranties of any kind, whether expressed or implied, for the Services and in relation to the accuracy or quality of any information transmitted or obtained at RealEstateIndia.com. You are hereby strongly advised to verify all information including visiting the relevant RERA website before taking any decision based on the contents displayed on the website.
...Read More Read LessSellers you may contact for more details
Properties in Gurgaon 21
- Buy
- Rent
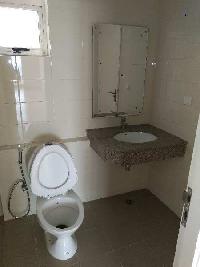 SGJ RealtyContact
SGJ RealtyContactSector 83, Gurgaon
Unit Configuration
View More View LessUnit Type Area Price (in ) 2 BHK 72 Sq. Meter (Carpet) Call for Price2 BHK 83 Sq. Meter (Carpet) Call for Price2 BHK 83 Sq. Meter (Carpet) Call for Price3 BHK 105 Sq. Meter (Carpet) Call for Price3 BHK 103 Sq. Meter (Carpet) Call for Price4 BHK 141 Sq. Meter (Carpet) Call for Price
Floor Plan
About Gurgaon 21
Gurgaon 21 is a gated community spread across 20 acre. With its lush, landscaped greenery and contemporary architecture, Gurgaon 21 blends the dynamism of a cosmopolitan lifestyle with the serenity of ...read more
About Gurgaon 21
Gurgaon 21 is a gated community spread across 20 acre. With its lush, landscaped greenery and contemporary architecture, Gurgaon 21 blends the dynamism of a cosmopolitan lifestyle with the serenity of a well-planned, premium neighbourhood. The layout of the project is such that each tower commands a view over an expanse of greenery. Gurgaon 21 features beautiful landscaping throughout the project, and walking is a pleasure in this serene and green community.
Amenities
-

Club House
-

CCTV Camera
-

Gymnasium
-

Indoor Games
-

Kids Play Area
-

Landspace Garden
Location & Connectivity
Gurgaon 21 is a part of Vatika India Next - 600 Acres Township spread through the prime sectors 82, 82A, 83, 84, 85 on NH-8, Gurgaon Walking distance from proposed metro hub at the intersection of So ...read more
- Gurgaon 21 is a part of Vatika India Next - 600 Acres Township spread through the prime sectors 82, 82A, 83, 84, 85 on NH-8, Gurgaon
- Walking distance from proposed metro hub at the intersection of South Delhi – Gurgaon metro line and Dwarka metro line
- Proposed ISBT project coming up in close vicinity
- Strategically located on the intersection of two 8 lane expressways - The NH 8 and the new proposed one connecting to North-West Delhi
- Fly-over coming up at the entry point to Vatika India Next, which shall make the access to the township easier & faster
- World-class facility management services by Vatika
Image Gallery of this Project
Location Map of Gurgaon 21
About Vatika Group
While Real Estate is Our Business, We Consider Ourselves a Service Industry and Our Service is to Design for Life Your Life. We Aim to Create Spaces that Enable You to Focus On the Things You Consider ...Read moreAbout Vatika Group
While Real Estate is Our Business, We Consider Ourselves a Service Industry and Our Service is to Design for Life Your Life. We Aim to Create Spaces that Enable You to Focus On the Things You Consider Important Whether It is Building a Business, Growing a Family, Connecting with Friends, or Simply Finding the Time and Space to Pursue Your Dreams.
Vatika Triangle, 7th Floor, Sushant Lok-1, Block-A, Mehrauli-Gurgaon Road, Sector 49, Gurgaon, Haryana
Other Projects of this Builder
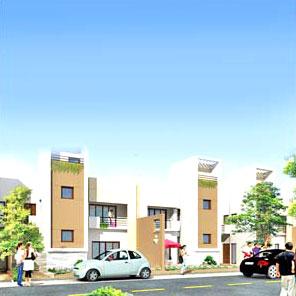 Vatika India Next
Vatika India Next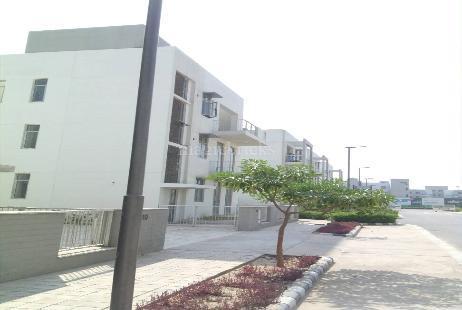 Lifestyle Homes
Lifestyle Homes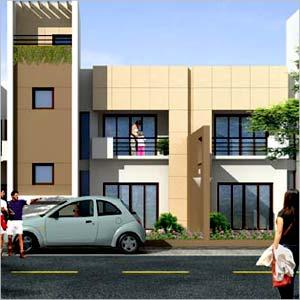 Bellevue Residences
Bellevue Residences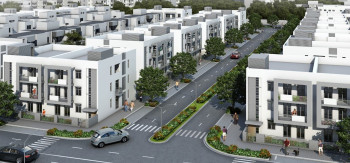 Vatika Premium Floors
Vatika Premium Floors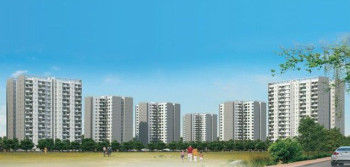 Vatika The Seven Lamps
Vatika The Seven Lamps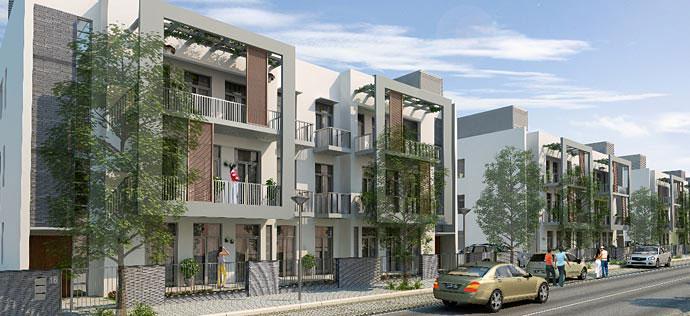 Vatika Floors
Vatika Floors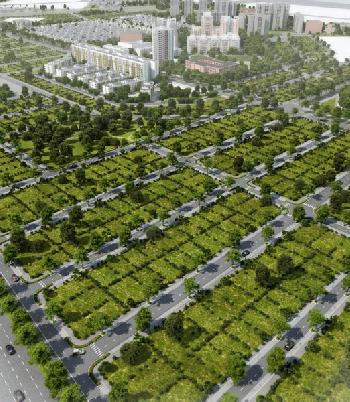 Vatika Plots
Vatika Plots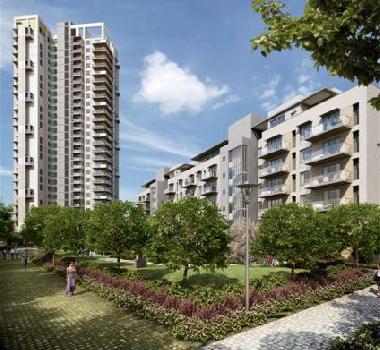 Sovereign Next
Sovereign Next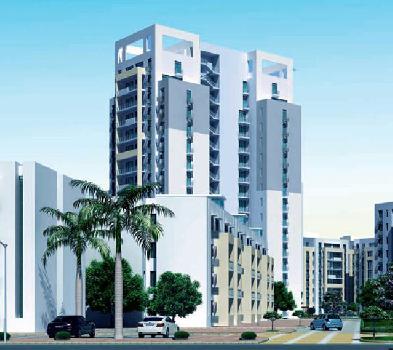 INXT Floors
INXT Floors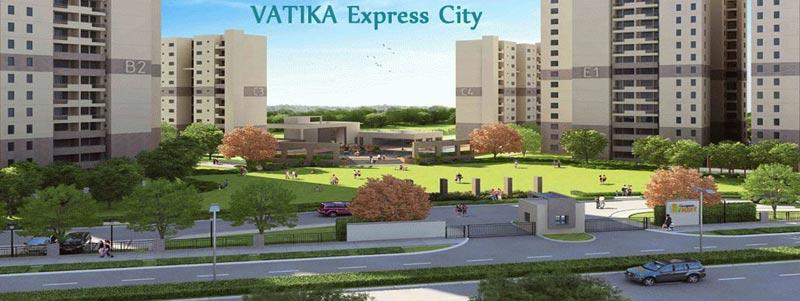 Vatika Express City
Vatika Express CityFrequently asked questions
-
Where is Vatika Group Located?
Vatika Group is located in Sector 83 Gurgaon.
-
What type of property can I find in Vatika Group?
You can easily find 2 BHK, 3 BHK, 4 BHK apartments in Vatika Group.
-
What is the size of 2 BHK apartment in Vatika Group?
The approximate size of a 2 BHK apartment here are 72 Sq. Meter, 83 Sq. Meter
-
What is the size of 3 BHK apartment in Vatika Group?
The approximate size of a 3 BHK apartment here are 103 Sq. Meter, 105 Sq. Meter
-
What is the size of 4 BHK apartment in Vatika Group?
The approximate size of a 4 BHK apartment here is 141 Sq. Meter
Gurgaon 21 Get Best Offer on this Project
Similar Projects










Similar Searches
-
Properties for Sale in Sector 83 Gurgaon
-
Properties for Rent in Sector 83 Gurgaon
-
Property for sale in Sector 83 Gurgaon by Budget
Note: Being an Intermediary, the role of RealEstateIndia.Com is limited to provide an online platform that is acting in the capacity of a search engine or advertising agency only, for the Users to showcase their property related information and interact for sale and buying purposes. The Users displaying their properties / projects for sale are solely... Note: Being an Intermediary, the role of RealEstateIndia.Com is limited to provide an online platform that is acting in the capacity of a search engine or advertising agency only, for the Users to showcase their property related information and interact for sale and buying purposes. The Users displaying their properties / projects for sale are solely responsible for the posted contents including the RERA compliance. The Users would be responsible for all necessary verifications prior to any transaction(s). We do not guarantee, control, be party in manner to any of the Users and shall neither be responsible nor liable for any disputes / damages / disagreements arising from any transactions read more
-
Property for Sale
- Real estate in Delhi
- Real estate in Mumbai
- Real estate in Gurgaon
- Real estate in Bangalore
- Real estate in Pune
- Real estate in Noida
- Real estate in Lucknow
- Real estate in Ghaziabad
- Real estate in Navi Mumbai
- Real estate in Greater Noida
- Real estate in Chennai
- Real estate in Thane
- Real estate in Ahmedabad
- Real estate in Jaipur
- Real estate in Hyderabad
-
Flats for Sale
-
Flats for Rent
- Flats for Rent in Delhi
- Flats for Rent in Mumbai
- Flats for Rent in Gurgaon
- Flats for Rent in Bangalore
- Flats for Rent in Pune
- Flats for Rent in Noida
- Flats for Rent in Lucknow
- Flats for Rent in Ghaziabad
- Flats for Rent in Navi Mumbai
- Flats for Rent in Greater Noida
- Flats for Rent in Chennai
- Flats for Rent in Thane
- Flats for Rent in Ahmedabad
- Flats for Rent in Jaipur
- Flats for Rent in Hyderabad
-
New Projects
- New Projects in Delhi
- New Projects in Mumbai
- New Projects in Gurgaon
- New Projects in Bangalore
- New Projects in Pune
- New Projects in Noida
- New Projects in Lucknow
- New Projects in Ghaziabad
- New Projects in Navi Mumbai
- New Projects in Greater Noida
- New Projects in Chennai
- New Projects in Thane
- New Projects in Ahmedabad
- New Projects in Jaipur
- New Projects in Hyderabad
-
