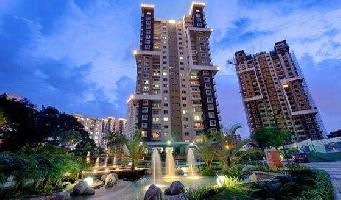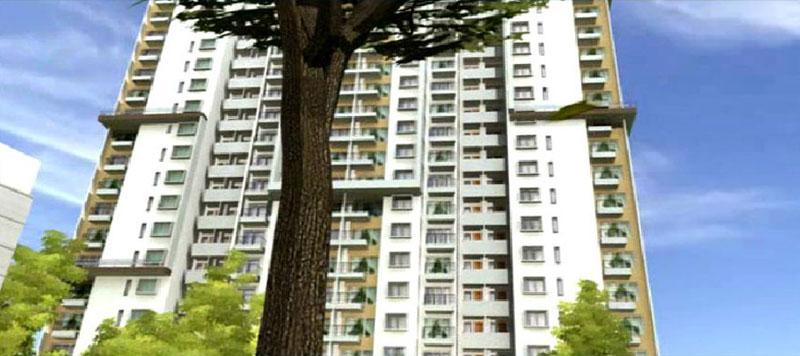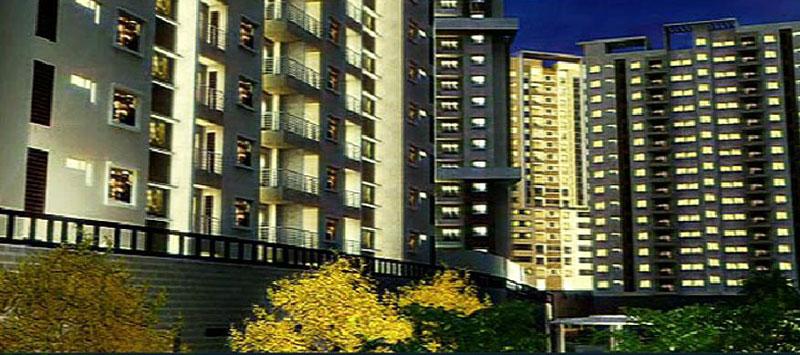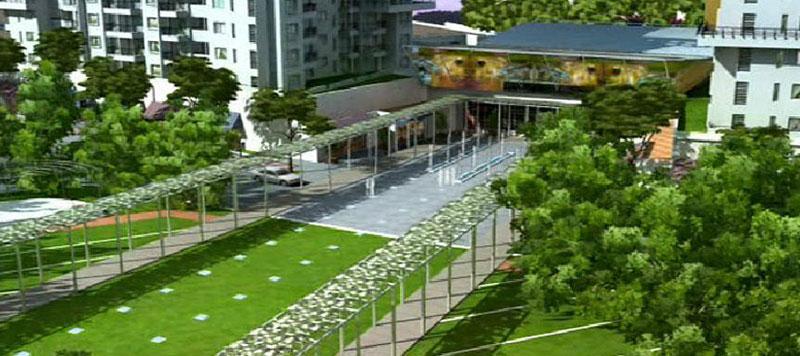-


-
-
 Bangalore
Bangalore
-
Search from Over 2500 Cities - All India
POPULAR CITIES
- New Delhi
- Mumbai
- Gurgaon
- Noida
- Bangalore
- Ahmedabad
- Navi Mumbai
- Kolkata
- Chennai
- Pune
- Greater Noida
- Thane
OTHER CITIES
- Agra
- Bhiwadi
- Bhubaneswar
- Bhopal
- Chandigarh
- Coimbatore
- Dehradun
- Faridabad
- Ghaziabad
- Haridwar
- Hyderabad
- Indore
- Jaipur
- Kochi
- Lucknow
- Ludhiana
- Nashik
- Nagpur
- Surat
- Vadodara
- Buy

-
Browse Properties for sale in Bangalore
-
- Rent

-
Browse Rental Properties in Bangalore
-
- Projects

-
Popular Localites for Real Estate Projects in Bangalore
-
- Agents

-
Popular Localities for Real Estate Agents in Bangalore
-
- Services

-
Real Estate Services in Bangalore
-
- Post Property Free
-

-
Contact Us
Request a Call BackTo share your queries. Click here!
-
-
 Sign In
Sign In
Join FreeMy RealEstateIndia
-
- Home
- Residential Projects in Bangalore
- Residential Projects in Hosur Road Bangalore
- Greenage in Hosur Road Bangalore

Greenage
Hosur Road, Bangalore
1.69 Cr. Onwards Flats / ApartmentsGreenage 1.69 Cr. (Onwards) Flats / Apartments-

Property Type
Flats / Apartments
-

Configuration
2, 3, 4 BHK
-

Area of Flats / Apartments
1345 - 2800 Sq.ft.
-

Pricing
1.69 Cr.
-

Possession Status
Ongoing Projects
RERA STATUS Not Available Website: https://rera.karnataka.gov.in/
Disclaimer
All the information displayed is as posted by the User and displayed on the website for informational purposes only. RealEstateIndia makes no representations and warranties of any kind, whether expressed or implied, for the Services and in relation to the accuracy or quality of any information transmitted or obtained at RealEstateIndia.com. You are hereby strongly advised to verify all information including visiting the relevant RERA website before taking any decision based on the contents displayed on the website.
...Read More Read LessSellers you may contact for more details
Properties in Greenage
- Buy
- Rent
 Brand NeuronsContact
Brand NeuronsContactHosur Road, Bangalore
Sorry!!!Presently No property available for RENT in Greenage
We will notify you when similar property is available for RENT.Yes Inform Me
Unit Configuration
View More View LessUnit Type Area Price (in ) 2 BHK 1345 Sq.ft. (Built Up) 1.69 Cr.3 BHK 1590 Sq.ft. (Built Up) Call for Price4 BHK 2800 Sq.ft. (Built Up) Call for Price
About Greenage
You've got the whole world in your hands. At Greenage, we've put everything that matters within your reach. Acres of lush foliage. Wide open spaces. Secluded sitting areas. Tea Gardens. Well-appointe ...read more
About Greenage
You've got the whole world in your hands.
At Greenage, we've put everything that matters within your reach. Acres of lush foliage. Wide open spaces. Secluded sitting areas. Tea Gardens. Well-appointed rooms for guests, friends and much, much more.
Located near the upcoming elevated Hosur highway and spread across 21 acres, you'll find convenience and time on your side. So say goodbye to traffic jams, rush hours and precious time wasted. And say hello to Greenage. Where everything is within your reach.
Masterpieces are best build by hand.
Greenage has been conceived as a private, gated, urban community. Spread across 21 acres and near the new elevated Hosur Road highway, Greenage has been designed and conceptualized to put everything within your reach.
Detailed care, focus and attention have been given to every aspect of Greenage. Right from the location of the every and exit points to the wa the gardens and parks have been lanscaped. And that's just the tip of the iceberg.
Community facilities have been provided to create a neighbourhood that meets the daily need of residents besides providing venues and activities for all age groups. Some of these include a Club House, Tea Garnden, a Townhall and a 2 screen Movie Theatre, apart from various other world-class amenities.
Specifications
Structure RCC framed structure. Seismic zone II compliant with RCC walls. Flooring Common Area Lift Lobby : Granite/Vitrified Tiles flooring. Corridors : Vitrified/Granite Tiles/ Ceramic Til ...read more
Structure
- RCC framed structure.
- Seismic zone II compliant with RCC walls.
Flooring
Common Area
- Lift Lobby : Granite/Vitrified Tiles flooring.
- Corridors : Vitrified/Granite Tiles/ Ceramic Tiles flooring.
Apartment
- Foyer, Living, Dining, Bedrooms & Kitchen : Vitrified Tiles flooring.
- Master Bedroom : Vitrified Tiles flooring.
- Balcony & Utility : Ceramic Tiles flooring.
Toilets
- Anti Skid Ceramic Tiles flooring.
- Glazed/Ceramic Tile dado up to 7' height.
Kitchen
- Hot & Cold Wall Mixer - 1 No.
- Provision for water heater & Purifier fixing.
Toilets : Chromium plated fittings of reputed brand
- Hot and Cold basin mixer for all the Toilet.
- Wall mixer with CP shower units in bath area for all the Toilets.
- Health Faucet for all the Toilets.
- Granite counter top washbasin in Master Bedroom.
- European Water Closet (EWC).
- Washbasin in the common toilet and CBR Toilet.
- Shower Enclosure in glass for Master Bedroom.
Doors
- Teakwood Doorframe with polished designer shutter.
- Main door-one side teak veneer shutter with melamine polish.
- All other door frames in Sal Wood.
- All other doors made of masonite shutters with enamel painting.
Utility
- Inlet & Outlet for washing machine.
- One bibcock for domestic water.
Windows
- Anodised aluminium/UPVC windows with 2 track glazed sliding shutters with mosquito mesh and Ventilators for Toilets.
Painting
- Exterior finish with long lasting paints like ACRYLIC/SEMI ACRYLIC.
- Internal walls with plastic Emulsion and cellings with oil bound distemper.
Generator
- Stand-by generator for lights in common areas, lifts and pumps.
- Back up power of 1000 watts for 2 BHK and 1250 watts for 3 BHK.
Lifts
- Lift of Reputed make.
Plumbing & Sanitary Lines
- PVC lines for sewage disposal & concealed GI water lines (Class-B) for water supply.
Electrical
- Concealed conduct with copper wiring : Connected power - 5 KVA for 2 BHK & 6 KVA for 3 BHK.
Amenities
Club House (with all modern facilities) Well-equipped 2 Gymnasiums with changing room. Indoor (Hot Water) temperature controlled ozonated swimming pool. Theatre with 2 screens. Media Centre. Restaura ...read more
Club House (with all modern facilities)
- Well-equipped 2 Gymnasiums with changing room.
- Indoor (Hot Water) temperature controlled ozonated swimming pool.
- Theatre with 2 screens.
- Media Centre.
- Restaurant.
- Guest Rooms.
- Table Tennis Room.
- Billiards.
- Aerobic Floor with Music.
- Squash Court.
- Indoor Badminton Court.
- Billiards Room.
- Chess, Carrom and array of Indoor Games.
- Multipurpose Hall.
- Super Market.
- Pharmacy.
- Dispensary.
- Travel Desk.
- Reading Rooms.
- Gents & Ladies Beauty Parlour.
- Laundromat.
- ATM.
- Coffee Shop.
- Creche.
Health Club
- Gents & Ladies - Sauna & Steam Spa.
- Relaxation Room.
- Massage Area.
Outdoor Amenities
- Two Outdoor Swimming Pool.
- Water Sports-Water Jets & Water Umbrella.
- Open Amphitheatre.
- Roller Skating Arena.
- Lawn Tennis.
- Basketball Court.
- Jogging Track.
- Central Park with Musical Fountain.
- Paved Garden Walk.
- Exclusive Children's Park & Play Area with teen's zone/elder's zone & jogging track.
- Exclusive Lush Green Innovative Landscaped Garden.
Cable TV/Internet
- An exclusive network of cable TV will be provided with a centralized control room at a convenient location (user to pay charges to the operator on a monthly basis).
- Provision for high speed broad band internet connectivity.
Security Systems
- Round-the-clock security.
- Trained security personnel will do patrolling of the project.
- Video door phone.
Telephone with Intercom Facility
- A group EPABX/Centrax facility will be provided, with cabling done up to each Flat. This will be operated by a BSNL/Airtel authorized franchisee or through the telecom operator for a nominal one-time charge & monthly rental.
- Intercom facility from each apartment to security room, club house and other Apartments.
- Back-up Generator
- Standby Generator for lights in common areas, lifts and pumps.
- 1000-Watts D.G, power back up for each apartment, with automatic changeover switches (with automatic change over Circuit Breaker Switches).
- Water Treatment Plant.
- Fully treated water for drinking purpose through an exclusive water purification plant within the project.
- Rain water harvesting scheme would be provided for recharging the ground water level.
Image Gallery of this Project
Location Map of Greenage
About Salarpuria Properties P. Ltd.
We are basically dealing with projects along with all kinds of properties such as Residential, Commercial, Industrial and Agricultural.4th Floor, Salarpuria Windsor, # 3 Ulsoor Road, Bylahalli, Bangalore, KarnatakaFrequently asked questions
-
Where is Salarpuria Properties P. Ltd. Located?
Salarpuria Properties P. Ltd. is located in Hosur Road, Bangalore.
-
What type of property can I find in Salarpuria Properties P. Ltd.?
You can easily find 2 BHK, 3 BHK, 4 BHK apartments in Salarpuria Properties P. Ltd..
-
What is the size of 2 BHK apartment in Salarpuria Properties P. Ltd.?
The approximate size of a 2 BHK apartment here is 1345 Sq.ft.
-
What is the size of 3 BHK apartment in Salarpuria Properties P. Ltd.?
The approximate size of a 3 BHK apartment here is 1590 Sq.ft.
-
What is the size of 4 BHK apartment in Salarpuria Properties P. Ltd.?
The approximate size of a 4 BHK apartment here is 2800 Sq.ft.
Greenage Get Best Offer on this Project
Similar Projects










Similar Searches
-
Properties for Sale in Hosur Road, Bangalore
-
Properties for Rent in Hosur Road, Bangalore
-
Property for sale in Hosur Road, Bangalore by Budget
Note: Being an Intermediary, the role of RealEstateIndia.Com is limited to provide an online platform that is acting in the capacity of a search engine or advertising agency only, for the Users to showcase their property related information and interact for sale and buying purposes. The Users displaying their properties / projects for sale are solely... Note: Being an Intermediary, the role of RealEstateIndia.Com is limited to provide an online platform that is acting in the capacity of a search engine or advertising agency only, for the Users to showcase their property related information and interact for sale and buying purposes. The Users displaying their properties / projects for sale are solely responsible for the posted contents including the RERA compliance. The Users would be responsible for all necessary verifications prior to any transaction(s). We do not guarantee, control, be party in manner to any of the Users and shall neither be responsible nor liable for any disputes / damages / disagreements arising from any transactions read more
-
Property for Sale
- Real estate in Delhi
- Real estate in Mumbai
- Real estate in Gurgaon
- Real estate in Bangalore
- Real estate in Pune
- Real estate in Noida
- Real estate in Lucknow
- Real estate in Ghaziabad
- Real estate in Navi Mumbai
- Real estate in Greater Noida
- Real estate in Chennai
- Real estate in Thane
- Real estate in Ahmedabad
- Real estate in Jaipur
- Real estate in Hyderabad
-
Flats for Sale
-
Flats for Rent
- Flats for Rent in Delhi
- Flats for Rent in Mumbai
- Flats for Rent in Gurgaon
- Flats for Rent in Bangalore
- Flats for Rent in Pune
- Flats for Rent in Noida
- Flats for Rent in Lucknow
- Flats for Rent in Ghaziabad
- Flats for Rent in Navi Mumbai
- Flats for Rent in Greater Noida
- Flats for Rent in Chennai
- Flats for Rent in Thane
- Flats for Rent in Ahmedabad
- Flats for Rent in Jaipur
- Flats for Rent in Hyderabad
-
New Projects
- New Projects in Delhi
- New Projects in Mumbai
- New Projects in Gurgaon
- New Projects in Bangalore
- New Projects in Pune
- New Projects in Noida
- New Projects in Lucknow
- New Projects in Ghaziabad
- New Projects in Navi Mumbai
- New Projects in Greater Noida
- New Projects in Chennai
- New Projects in Thane
- New Projects in Ahmedabad
- New Projects in Jaipur
- New Projects in Hyderabad
-




