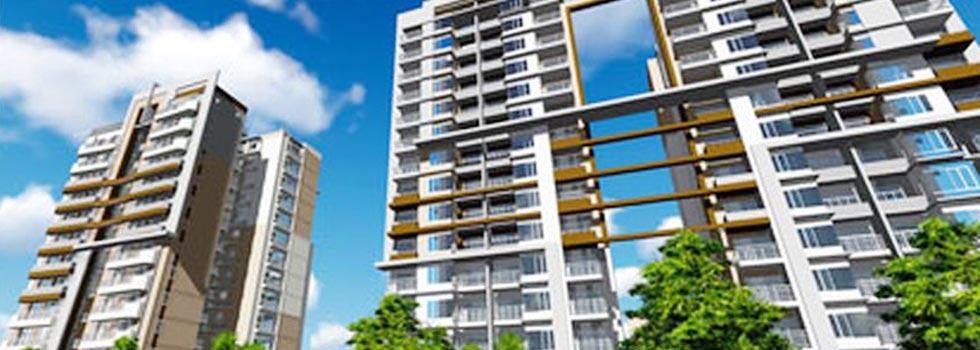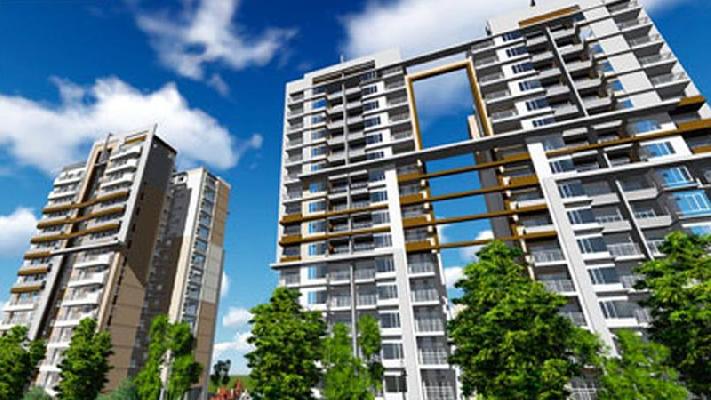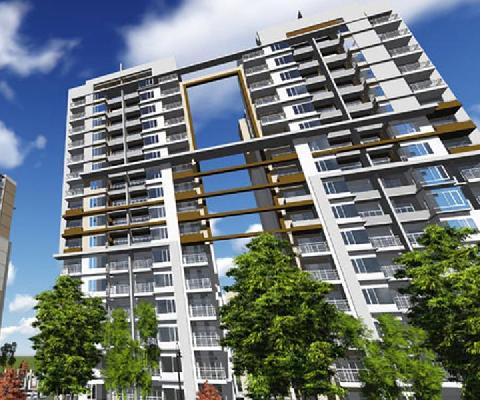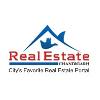-


-
-
 Zirakpur
Zirakpur
-
Search from Over 2500 Cities - All India
POPULAR CITIES
- New Delhi
- Mumbai
- Gurgaon
- Noida
- Bangalore
- Ahmedabad
- Navi Mumbai
- Kolkata
- Chennai
- Pune
- Greater Noida
- Thane
OTHER CITIES
- Agra
- Bhiwadi
- Bhubaneswar
- Bhopal
- Chandigarh
- Coimbatore
- Dehradun
- Faridabad
- Ghaziabad
- Haridwar
- Hyderabad
- Indore
- Jaipur
- Kochi
- Lucknow
- Ludhiana
- Nashik
- Nagpur
- Surat
- Vadodara
- Buy

-
Browse Properties for sale in Zirakpur
-
- Rent

- Projects

-
Popular Localites for Real Estate Projects in Zirakpur
-
- Agents

-
Popular Localities for Real Estate Agents in Zirakpur
-
- Services

-
Real Estate Services in Zirakpur
-
- Post Property Free
-

-
Contact Us
Request a Call BackTo share your queries. Click here!
-
-
 Sign In
Sign In
Join FreeMy RealEstateIndia
-
- Home
- Residential Projects in Zirakpur
- Residential Projects in Ambala Highway Zirakpur
- Green Lotus Avenue in Ambala Highway Zirakpur

Green Lotus Avenue
Ambala Highway, Zirakpur
62 Lac Onwards Flats / ApartmentsGreen Lotus Avenue 62 Lac (Onwards) Flats / Apartments-

Property Type
Flats / Apartments
-

Configuration
1, 2, 3, 4, 5 BHK
-

Area of Flats / Apartments
750 - 2975 Sq.ft.
-

Pricing
62 Lac - 1.12 Cr.
-

Possession Status
Ongoing Projects
RERA STATUS Not Available Website: https://www.rera.punjab.gov.in/
Disclaimer
All the information displayed is as posted by the User and displayed on the website for informational purposes only. RealEstateIndia makes no representations and warranties of any kind, whether expressed or implied, for the Services and in relation to the accuracy or quality of any information transmitted or obtained at RealEstateIndia.com. You are hereby strongly advised to verify all information including visiting the relevant RERA website before taking any decision based on the contents displayed on the website.
...Read More Read LessSellers you may contact for more details
Properties in Green Lotus Avenue
- Buy
- Rent
 RERA11 Apr, 2025Jwalaji Property ConsultantContact
RERA11 Apr, 2025Jwalaji Property ConsultantContactAmbala Highway, Zirakpur
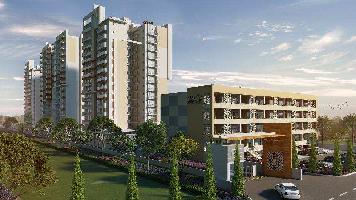 Green Lotus AvenueContact
Green Lotus AvenueContactAmbala Highway, Zirakpur
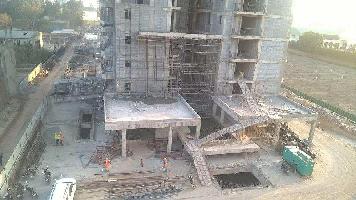 Abeertech pvt ltdContact
Abeertech pvt ltdContactAmbala Highway, Zirakpur
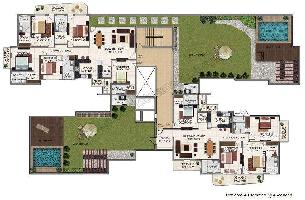 Abeertech pvt ltdContact
Abeertech pvt ltdContactAmbala Highway, Zirakpur
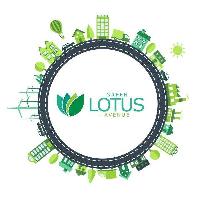 GREEN LOTUS - AVENUE -Contact
GREEN LOTUS - AVENUE -ContactAmbala Highway, Zirakpur
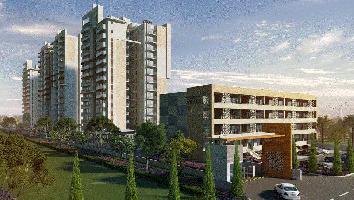 GREEN LOTUS SAKSHAMContact
GREEN LOTUS SAKSHAMContactAmbala Highway, Zirakpur
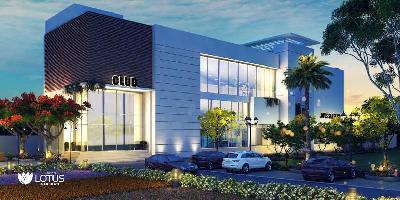 GREEN LOTUS SAKSHAMContact
GREEN LOTUS SAKSHAMContactAmbala Highway, Zirakpur
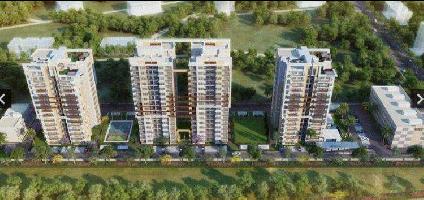 RERABharat PropertiesContact
RERABharat PropertiesContactAmbala Highway, Zirakpur
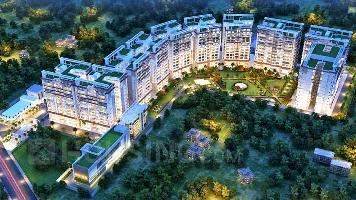 RERAanil kumarContact
RERAanil kumarContactAmbala Highway, Zirakpur
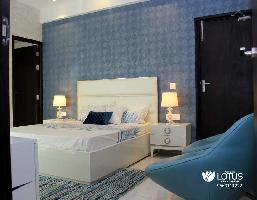 RERAanil kumarContact
RERAanil kumarContactAmbala Highway, Zirakpur
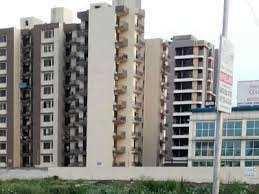 Malhotra Property ConsultantContact
Malhotra Property ConsultantContactAmbala Highway, Zirakpur
Sorry!!!Presently No property available for RENT in Green Lotus Avenue
We will notify you when similar property is available for RENT.Yes Inform Me
Unit Configuration
View More View LessUnit Type Area Price (in ) 1 BHK 750 Sq.ft. (Built Up) Call for Price2 BHK 1385 Sq.ft. (Built Up) 62 Lac3 BHK 1730 Sq.ft. (Built Up) 66.60 Lac4 BHK 2560 Sq.ft. (Built Up) 79.50 Lac5 BHK 2975 Sq.ft. (Built Up) 1.12 Cr.
About Green Lotus Avenue
Green residential project in zirakpurGreen Lotus Avenue is the most promising Green residential project in zirakpur of the region located at Chandigarh-Ambala Highway, NH-22. Its awesome prime locatio ...read more
About Green Lotus Avenue
Green residential project in zirakpurGreen Lotus Avenue is the most promising Green residential project in zirakpur of the region located at Chandigarh-Ambala Highway, NH-22. Its awesome prime location makes it even more saleable in the real estate market of North India. Around us, you will see good architecture design wherever you go. Break out of the white, and beige and let some color enter in your life.
Green residential project in zirakpur fills greenery in your life with their 1-2-3-4-5 bhk Flats in Zirakpur. The availability of amenities within the Green Lotus Avenue arena like yoga centre, gymnasium, jogging track, meditation centre, helps in keeping you connected with the nature. To live a life in an exclusive manner, the premium club house is such a feature that attracts the young generation a lot. They can spend their evenings and enjoy to the fullest. The designs of Green residential project in zirakpur apartments are always innovative, unique and heart touching. Our residents would love to be a part of Green Lotus Avenue.
3+1 BHK Penthouse
If you’re the one who likes a grand lifestyle and are in search of a nice, big apartment, the 3 +1 BHK Penthouses in Zirakpur is a must for you. Green Lotus Avenue presents 3+1 bhk penthouses which are extremely well-furnished, beautifully embellished, with a scenic terrace view and an open terrace area. The 3+1 bhk penthouses in Zirakpur are well-furnished and have all kinds of facilities to help you live an extravagant and ostentatious life. The terrace area and super area are about 2120 square feet. The terrace area offers a scenic view of the city and the altitude keeps it windy and fresh. The open terrace area has a garden, trees, a washroom and a large swimming pool with benches for sunbathing.
The main area has a large living room combined with the dining hall and both are well equipped. The 3 +1 BHK Penthouses in Zirakpur contains two large bedrooms and one servants’ room. Each room is adjoined with a separate washroom. There are three different balconies which offer a beautiful view of the city and can be used for cultivating mini-gardens. One balcony amongst these is comparatively bigger and has a seating area as well. The kitchen is modular with all kinds of technological facilities, uninterrupted water supply and a chimney. Since penthouses are the topmost floors of each building, climbing up and down won’t be a problem because of the huge and spacious lifts located in the building.
Project Details- Bedrooms - 4
- Super Area -2120Sq.Ft.
- Terrace Area - 2120Sq.Ft.
- Baths - 5
- Car Parking - 1
- Possession Date - 2018
Specifications
Bedrooms & Living Room External Window/Glazing - UPVC/hardwood/CFFS PVC Door - Hard wood flush doors with polish/paint/laminate FlooringOther - Vitrified Tiles in bedrooms, Vitrified Tiles in l ...read more
Bedrooms & Living Room
- External Window/Glazing - UPVC/hardwood/CFFS PVC
- Door - Hard wood flush doors with polish/paint/laminate
- FlooringOther - Vitrified Tiles in bedrooms, Vitrified Tiles in living room
- Walls - Wooded cupboard in all bedrooms OBD
Modular-Kitchen
- Walls - Glazed tiles up to 2 fts. from slabs level
- Flooring - Vitrified Tiles
- Kitchen Slab - Granite
- External Window & Gazing Walls - UPVC/Hardwood/CFFS PVC OBD
Bathrooms- Walls - Glazed tiles up to door height and OBD
- Flooring - Anti skid tiles
- Doors - Hard wood flush doors with polish/paint/laminate
- External Window & Gazing - UPVC/hardwood/CFFS PVC
- Fitting - Branded Chinaware & CP fittings
Staircase/Common Corridors- Walls - OBD
- Flooring - Baroda green/marble
- Others- MS railing
Balconies- Flooring - Anti Skid Tiles
- Others - MS Railing
Power Backup- Paid Power Backup - Upto 5 KVA
Electrical Work- Electrical Work - Modular switches, cable, internet, TV and telephone points
Finishing- Internal Finish - Oil bound distemper with acrylic/cement based putty on walls
- External Finish - oil bound distemper and POP/putty in all room ceillings Exterior emulsion weather proof paint
Plumbing Work- Plumbing work - SWR, PPR, PVC & UPVC pipes of reputed make
Amenities
Amenities & Facilities As Never Before Earthquake Resistant Underground drainage system Covered parking Separate rest room 24×7 security Wide and well lit internal roads Separate lift for each block ...read more
Amenities & Facilities As Never Before
- Earthquake Resistant
- Underground drainage system
- Covered parking
- Separate rest room
- 24×7 security
- Wide and well lit internal roads
- Separate lift for each block
- Broadband connectivity provision
- 100% power backup for common facilities
- Jogging track
- Emergency services
- DTH TV facility provision
- Uninterrupted water supply
- Kids play area
- Intercom facility
- Modular kitchen with chimney
Clubhouse Facilities As Never Before- Party Hall
- Card & Carrom Room
- Pool & Billiards Room
- Swimming Pool
- Gymnasium
- Yoga Centre
- Library
Green Highlights Of Green Residential Project In Zirakpur- Better indoor air quality
- Water efficient fixtures and recycling
- Energy efficiency and sustainable construction
- Rain water harvesting and soil conservation
- Aiding in green travel
- Yoga Center
- Higher resale value
- Better air, better health, longer disease free life
- Satisfaction and contentment
- Low cost of living
- Contribution in making the ‘planet green’
Image Gallery of this Project
Location Map of Green Lotus Avenue
About Barnala Developers
We Deals in all Kinds of Properties.Singhpura Road, Near Mc Donalds, Dashmesh Enclave, Zirakpur, Punjab
Frequently asked questions
-
Where is Barnala Developers Located?
Barnala Developers is located in Ambala Highway, Zirakpur.
-
What type of property can I find in Barnala Developers?
You can easily find 1 BHK, 2 BHK, 3 BHK, 4 BHK, 5 BHK apartments in Barnala Developers.
-
What is the size of 1 BHK apartment in Barnala Developers?
The approximate size of a 1 BHK apartment here is 750 Sq.ft.
-
What is the size of 2 BHK apartment in Barnala Developers?
The approximate size of a 2 BHK apartment here is 1385 Sq.ft.
-
What is the size of 3 BHK apartment in Barnala Developers?
The approximate size of a 3 BHK apartment here is 1730 Sq.ft.
-
What is the size of 4 BHK apartment in Barnala Developers?
The approximate size of a 4 BHK apartment here is 2560 Sq.ft.
-
What is the size of 5 BHK apartment in Barnala Developers?
The approximate size of a 5 BHK apartment here is 2975 Sq.ft.
-
What is the starting price of an apartment in Barnala Developers?
You can find an apartment in Barnala Developers at a starting price of 62 Lac.
Green Lotus Avenue Get Best Offer on this Project
Similar Projects










Similar Searches
-
Properties for Sale in Ambala Highway, Zirakpur
-
Properties for Rent in Ambala Highway, Zirakpur
-
Property for sale in Ambala Highway, Zirakpur by Budget
Note: Being an Intermediary, the role of RealEstateIndia.Com is limited to provide an online platform that is acting in the capacity of a search engine or advertising agency only, for the Users to showcase their property related information and interact for sale and buying purposes. The Users displaying their properties / projects for sale are solely... Note: Being an Intermediary, the role of RealEstateIndia.Com is limited to provide an online platform that is acting in the capacity of a search engine or advertising agency only, for the Users to showcase their property related information and interact for sale and buying purposes. The Users displaying their properties / projects for sale are solely responsible for the posted contents including the RERA compliance. The Users would be responsible for all necessary verifications prior to any transaction(s). We do not guarantee, control, be party in manner to any of the Users and shall neither be responsible nor liable for any disputes / damages / disagreements arising from any transactions read more
-
Property for Sale
- Real estate in Delhi
- Real estate in Mumbai
- Real estate in Gurgaon
- Real estate in Bangalore
- Real estate in Pune
- Real estate in Noida
- Real estate in Lucknow
- Real estate in Ghaziabad
- Real estate in Navi Mumbai
- Real estate in Greater Noida
- Real estate in Chennai
- Real estate in Thane
- Real estate in Ahmedabad
- Real estate in Jaipur
- Real estate in Hyderabad
-
Flats for Sale
-
Flats for Rent
- Flats for Rent in Delhi
- Flats for Rent in Mumbai
- Flats for Rent in Gurgaon
- Flats for Rent in Bangalore
- Flats for Rent in Pune
- Flats for Rent in Noida
- Flats for Rent in Lucknow
- Flats for Rent in Ghaziabad
- Flats for Rent in Navi Mumbai
- Flats for Rent in Greater Noida
- Flats for Rent in Chennai
- Flats for Rent in Thane
- Flats for Rent in Ahmedabad
- Flats for Rent in Jaipur
- Flats for Rent in Hyderabad
-
New Projects
- New Projects in Delhi
- New Projects in Mumbai
- New Projects in Gurgaon
- New Projects in Bangalore
- New Projects in Pune
- New Projects in Noida
- New Projects in Lucknow
- New Projects in Ghaziabad
- New Projects in Navi Mumbai
- New Projects in Greater Noida
- New Projects in Chennai
- New Projects in Thane
- New Projects in Ahmedabad
- New Projects in Jaipur
- New Projects in Hyderabad
-
