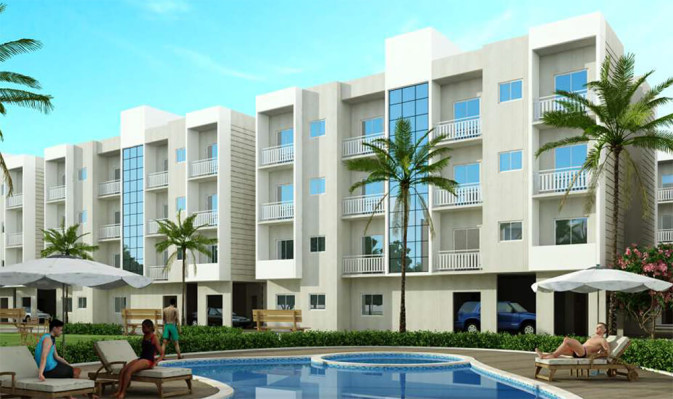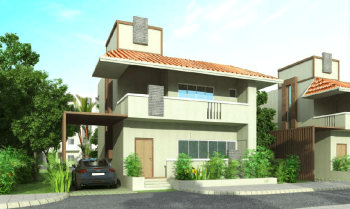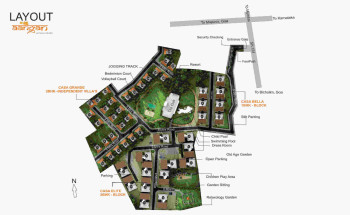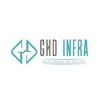-


-
-
 Sindhudurg
Sindhudurg
-
Search from Over 2500 Cities - All India
POPULAR CITIES
- New Delhi
- Mumbai
- Gurgaon
- Noida
- Bangalore
- Ahmedabad
- Navi Mumbai
- Kolkata
- Chennai
- Pune
- Greater Noida
- Thane
OTHER CITIES
- Agra
- Bhiwadi
- Bhubaneswar
- Bhopal
- Chandigarh
- Coimbatore
- Dehradun
- Faridabad
- Ghaziabad
- Haridwar
- Hyderabad
- Indore
- Jaipur
- Kochi
- Lucknow
- Ludhiana
- Nashik
- Nagpur
- Surat
- Vadodara
- Buy

- Rent

-
Browse Rental Properties in Sindhudurg
-
- Projects

-
Popular Localites for Real Estate Projects in Sindhudurg
-
- Agents

- Services

-
Real Estate Services in Sindhudurg
-
- Post Property Free
-

-
Contact Us
Request a Call BackTo share your queries. Click here!
-
-
 Sign In
Sign In
Join FreeMy RealEstateIndia
-
- Home
- Residential Projects in Sindhudurg
- Residential Projects in Dodamarg Sindhudurg
- GHD Aangan in Dodamarg Sindhudurg

GHD Aangan
Dodamarg, Sindhudurg
24.97 Lac Onwards Flats / ApartmentsGHD Aangan 24.97 Lac (Onwards) Flats / Apartments-

Property Type
Flats / Apartments
-

Configuration
1, 2, 3 BHK
-

Area of Flats / Apartments
666 - 1723 Sq.ft.
-

Pricing
24.97 - 68.90 Lac
-

Possession
Dec 2021
-

Possession Status
Upcoming Projects
RERA STATUSDisclaimer
All the information displayed is as posted by the User and displayed on the website for informational purposes only. RealEstateIndia makes no representations and warranties of any kind, whether expressed or implied, for the Services and in relation to the accuracy or quality of any information transmitted or obtained at RealEstateIndia.com. You are hereby strongly advised to verify all information including visiting the relevant RERA website before taking any decision based on the contents displayed on the website.
...Read More Read LessProperties in GHD Aangan
- Buy
- Rent
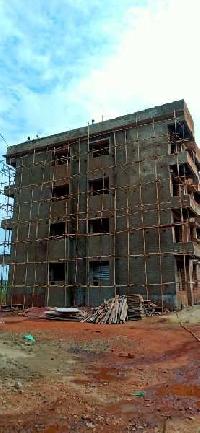 RERAGHD Infra DevelopersContact
RERAGHD Infra DevelopersContactDodamarg, Sindhudurg
Sorry!!!Presently No property available for RENT in GHD Aangan
We will notify you when similar property is available for RENT.Yes Inform Me
Unit Configuration
View More View LessUnit Type Area Price (in ) 1 BHK 666 Sq.ft. (Built Up) 24.97 Lac1 BHK 718 Sq.ft. (Built Up) 39 Lac2 BHK 917 Sq.ft. (Built Up) 49 Lac3 BHK Independent House 1723 Sq.ft. (Built Up) 68.90 Lac
Floor Plan
About GHD Aangan
GHD AANGAN offers you ultra-modern yet gracious luxury homes, nestled in the lap of nature, and neighboring reserved greens. At an iconic address set to become the new destination for super luxury lif ...read more
About GHD Aangan
GHD AANGAN offers you ultra-modern yet gracious luxury homes, nestled in the lap of nature, and neighboring reserved greens. At an iconic address set to become the new destination for super luxury lifestyle.
The AANGAN is the flagship project in the GHD GROUP with world-class plush amenities and the best luxury home specifications. Grand balconies overlooking spectacular greenery, lush open landscaping and water features. Creating a truly opulent and tranquil ambience to come home to.
ANGAN interior design and fit-outs are designed to make the most of the living spaces and to amplify natural light. The modern kitchen and world-class amenities blend style with functionality. All homes have provision for air-conditioned with imported tiles flooring in the Living Room, Dining Room & Lobby, and Vitrified tiles flooring in all bedrooms. All bedrooms have modular curtains, while the bathrooms have all modern fittings.
GHD AANGAN will have round-the-clock security and access to enviable recreational facilities, tennis courts, a childrens play area and much more.
AANGAN offers its residents access to an exclusive array of recreational and sporting facilities that could rival any resort. Enjoy exclusive use of the Club House, gym, Beauty Salon, Steam and Sauna. AANGAN also has its own Gaming zone, Childrens Play Area and Multi Purpose Hall that can be used for private parties.Specifications
LIVING / DINING / LOBBY / PASSAGE WALLS - Acrylic emulsion paint CEILING - Acrylic emulsion paint BEDROOMS FLOOR - Vetrified tiles WALLS - Acrylic emulsion paint CEILING - Acrylic emulsion paint B ...read more
LIVING / DINING / LOBBY / PASSAGE
- WALLS - Acrylic emulsion paint
- CEILING - Acrylic emulsion paint
BEDROOMS
- FLOOR - Vetrified tiles
- WALLS - Acrylic emulsion paint
- CEILING - Acrylic emulsion paint
BALCONY
- FLOOR - Terrazzo tiles/terrazzo cast-in-situ/ ceramic tiles
- CEILING - Exterior paint
TOILETS
- WALLS - Combination of tiles, acrylic emulsion paint & mirror
- FLOORS - Anti-skid tiles
- CEILING - Acrylic emulsion paint
- COUNTER - Made in marble / granite / synthetic stone
KITCHEN
- WALLS - Tiles up-to 2 above counter & acrylic emulsion paint in balance area
- FLOOR - Anti-skid tiles
- CEILING - Acrylic emulsion paint
- COUNTER - Made in marble / granite / synthetic stone
- FITTINGS / FIXTURES - CP fittings, double bowl single drain board ss sink, exhaust fan by reputed manufacturer & make.
Amenities
-

Club House
-

Cafeteria & Restaurants
-

CCTV Camera
-

Gymnasium
-

Kids Play Area
-

Landspace Garden
Image Gallery of this Project
Location Map of GHD Aangan
About GHD Infra Developers
We are in Development since 2006, capturing the maximum opportunity offered by the growing Real Estate markets in India. The Group prides itself on its integrity, quality and fabulous work. Apart from ...Read moreAbout GHD Infra Developers
We are in Development since 2006, capturing the maximum opportunity offered by the growing Real Estate markets in India. The Group prides itself on its integrity, quality and fabulous work. Apart from that the company is strategically planning its construction activities by various Joint Ventures and Consortium with construction and hospitality giants.
"Rudraxi" L-6, Housing Board Colony, Porvorim, Bardez, Mangor, Goa
Frequently asked questions
-
Where is GHD Infra Developers Located?
GHD Infra Developers is located in Dodamarg, Sindhudurg.
-
What type of property can I find in GHD Infra Developers?
You can easily find 1 BHK, 2 BHK, 3 BHK apartments in GHD Infra Developers.
-
What is the size of 1 BHK apartment in GHD Infra Developers?
The approximate size of a 1 BHK apartment here are 666 Sq.ft., 718 Sq.ft.
-
What is the size of 2 BHK apartment in GHD Infra Developers?
The approximate size of a 2 BHK apartment here is 917 Sq.ft.
-
What is the size of 3 BHK apartment in GHD Infra Developers?
The approximate size of a 3 BHK apartment here is 1723 Sq.ft.
-
What is the starting price of an apartment in GHD Infra Developers?
You can find an apartment in GHD Infra Developers at a starting price of 24.97 Lac.
-
By when can I gain possession of property in GHD Infra Developers?
You can get complete possession of your property here by Dec 2021.
GHD Aangan Get Best Offer on this Project
Similar Projects










Similar Searches
-
Properties for Sale in Dodamarg, Sindhudurg
-
Property for sale in Dodamarg, Sindhudurg by Budget
Note: Being an Intermediary, the role of RealEstateIndia.Com is limited to provide an online platform that is acting in the capacity of a search engine or advertising agency only, for the Users to showcase their property related information and interact for sale and buying purposes. The Users displaying their properties / projects for sale are solely... Note: Being an Intermediary, the role of RealEstateIndia.Com is limited to provide an online platform that is acting in the capacity of a search engine or advertising agency only, for the Users to showcase their property related information and interact for sale and buying purposes. The Users displaying their properties / projects for sale are solely responsible for the posted contents including the RERA compliance. The Users would be responsible for all necessary verifications prior to any transaction(s). We do not guarantee, control, be party in manner to any of the Users and shall neither be responsible nor liable for any disputes / damages / disagreements arising from any transactions read more
-
Property for Sale
- Real estate in Delhi
- Real estate in Mumbai
- Real estate in Gurgaon
- Real estate in Bangalore
- Real estate in Pune
- Real estate in Noida
- Real estate in Lucknow
- Real estate in Ghaziabad
- Real estate in Navi Mumbai
- Real estate in Greater Noida
- Real estate in Chennai
- Real estate in Thane
- Real estate in Ahmedabad
- Real estate in Jaipur
- Real estate in Hyderabad
-
Flats for Sale
-
Flats for Rent
- Flats for Rent in Delhi
- Flats for Rent in Mumbai
- Flats for Rent in Gurgaon
- Flats for Rent in Bangalore
- Flats for Rent in Pune
- Flats for Rent in Noida
- Flats for Rent in Lucknow
- Flats for Rent in Ghaziabad
- Flats for Rent in Navi Mumbai
- Flats for Rent in Greater Noida
- Flats for Rent in Chennai
- Flats for Rent in Thane
- Flats for Rent in Ahmedabad
- Flats for Rent in Jaipur
- Flats for Rent in Hyderabad
-
New Projects
- New Projects in Delhi
- New Projects in Mumbai
- New Projects in Gurgaon
- New Projects in Bangalore
- New Projects in Pune
- New Projects in Noida
- New Projects in Lucknow
- New Projects in Ghaziabad
- New Projects in Navi Mumbai
- New Projects in Greater Noida
- New Projects in Chennai
- New Projects in Thane
- New Projects in Ahmedabad
- New Projects in Jaipur
- New Projects in Hyderabad
-
