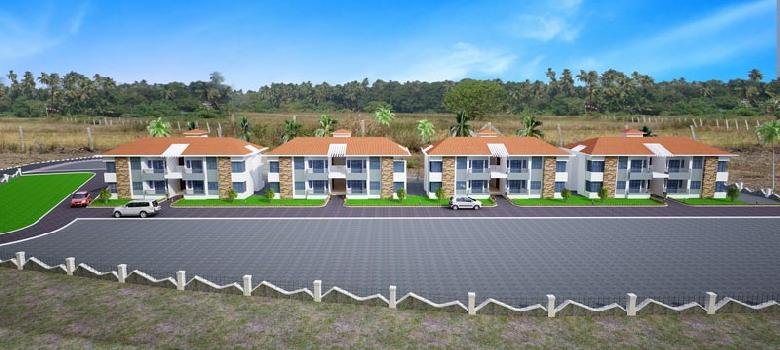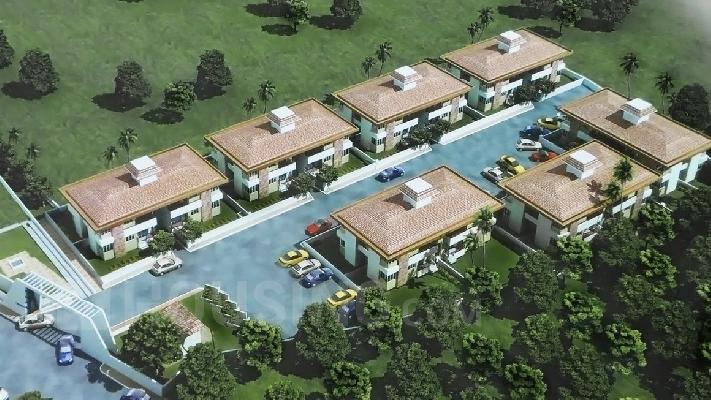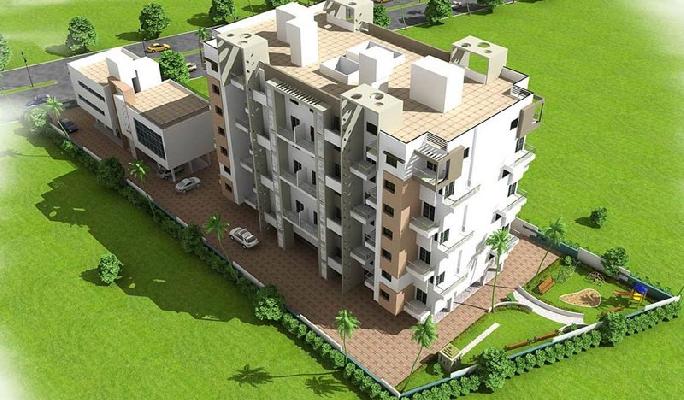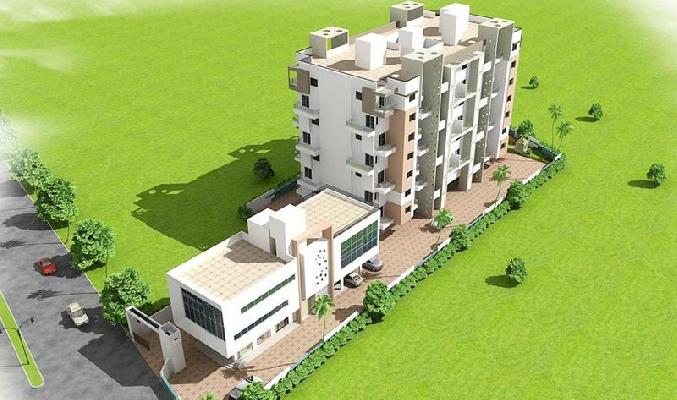-


-
-
 Raigad
Raigad
-
Search from Over 2500 Cities - All India
POPULAR CITIES
- New Delhi
- Mumbai
- Gurgaon
- Noida
- Bangalore
- Ahmedabad
- Navi Mumbai
- Kolkata
- Chennai
- Pune
- Greater Noida
- Thane
OTHER CITIES
- Agra
- Bhiwadi
- Bhubaneswar
- Bhopal
- Chandigarh
- Coimbatore
- Dehradun
- Faridabad
- Ghaziabad
- Haridwar
- Hyderabad
- Indore
- Jaipur
- Kochi
- Lucknow
- Ludhiana
- Nashik
- Nagpur
- Surat
- Vadodara
- Post Property Free
-

-
Contact Us
Request a Call BackTo share your queries. Click here!
-
-
 Sign In
Sign In
Join FreeMy RealEstateIndia
-
- Home
- Residential Projects in Raigad
- Residential Projects in Murud Raigad
- Kulswamini Kasturi in Murud Raigad
Kulswamini Kasturi
Murud, Raigad
Kulswamini Kasturi Flats / Apartments-

Property Type
Flats / Apartments
-

Configuration
1, 2 BHK
-

Area of Flats / Apartments
700 - 965 Sq.ft.
-

Possession Status
Ongoing Projects
RERA STATUS Not Available Website: https://maharera.maharashtra.gov.in/
Disclaimer
All the information displayed is as posted by the User and displayed on the website for informational purposes only. RealEstateIndia makes no representations and warranties of any kind, whether expressed or implied, for the Services and in relation to the accuracy or quality of any information transmitted or obtained at RealEstateIndia.com. You are hereby strongly advised to verify all information including visiting the relevant RERA website before taking any decision based on the contents displayed on the website.
...Read More Read LessUnit Configuration
Unit Type Area Price (in ) 1 BHK 700 Sq.ft. (Built Up) Call for Price2 BHK 965 Sq.ft. (Built Up) Call for PriceAbout Kulswamini Kasturi
The residents of Kulswamini Kasturi will enjoy a lively neighborhood with a number of posh colonies and lifestyle destinations in the vicinity.The privileged residents of Kulswamini Kasturi project wi ...read more
About Kulswamini Kasturi
The residents of Kulswamini Kasturi will enjoy a lively neighborhood with a number of posh colonies and lifestyle destinations in the vicinity.The privileged residents of Kulswamini Kasturi project will enjoy a life which has been designed with a broader perspective. The complex has been meticulously planned and adorned with artistic features which enhance the pleasure of an elite lifestyle.
With the soothing environs of land scapes, well planted pathways and jogging tracks, it presents a magnificent expression of architectural finesse. This micro level planning elevates the joy of a truly cosmopolitan lifestyle and liberates the residents from clutter and inconveniences.Specifications
Flooring Vitrified Flooring (800x800) with skirting Anti-skid Flooring in terraces & toilets Wall and Ceiling Gypsum punning on Walls and Ceiling OBD Paint for' Walls and Ceilings Kitchen & ...read more
Flooring
- Vitrified Flooring (800x800) with skirting
- Anti-skid Flooring in terraces & toilets
Wall and Ceiling- Gypsum punning on Walls and Ceiling
- OBD Paint for' Walls and Ceilings
Kitchen & Utility Area- Modular Kitchen, under-counter trolleys and shelves
- Granlte top Kitchen Platform with ss slnk
- Dado Tlles upto Ilntel level
- Modular Kitchen under counter shelves and trolleys
- Adequate Electric Points for Appliances
- Washing Machine Provision (Electrical and Plumbing) In Utility Area
- Skid Free Flooring In Utility Area with Dado upto 4' high
- Exhaust Fan provision
Toilet- Premium CP fittings of Reputed Brand
- Sanitary ware of Reputed Brand
- Solar heated water connection in master
- Full Height Dado Tiles
- Exhaust Fan Provision
- Hot and Cold mixer
- Wall hung commode with flush valv
- Anti-skid flooring in all bath rooms
- Glass Partition in master bath rooms
- Plumbing and Electrical provisions for geyser
Doors- Laminated Main Entrance Door & all Internal Doors
- Toilets - Granite & Wood composite Door Frames
Electrical- Concealed electrical points with Copper Wiring
- Provision for Cable TV Connection in Living Room & Master Bedroom
- Branded Make Modular Switches
- A/C point in Master Bedroom
- Miniature circuit breaks for safety
- Two Way light point in Master Bedroom
- Provision for Inverter Back- Up
Safety- Video Door Phones
- Panic and Emergency Assistance System
- Powder coated aluminum sliding
- 24/7 Security with CCTV cameras
- Windows with mosquito mesh
- Granite Sill for all windows
Amenities
Children's play area with sandpit Jogging Track Decorative Entrance Lobby Attractive Entrance Gate 30 ft. Wide internal concrete/paved road Automated elevators Garbage Chute 24x7 Security with CCTV C ...read more
- Children's play area with sandpit
- Jogging Track
- Decorative Entrance Lobby
- Attractive Entrance Gate
- 30 ft. Wide internal concrete/paved road
- Automated elevators
- Garbage Chute
- 24x7 Security with CCTV Cameras
- Rain water harvesting
- Fire Fighting system
- Street Lights
- Landscaped Garden
- Generator Back-up for Common areas and lifts
- French door with mosquito net in terrace
- 800mm X 800mm vitrified tiles flooring
- Solar heated water connection in common toilet
- Provision for DTH TV connection
- Provision for Wi-Fi internet connection
- Provision for Inverter backup
Location Map of Kulswamini Kasturi
About Gawade Group
We Build Relationship Kulswamini housing is started by Gawade group and it is also parent organization of Charbhuja developers in Pune and all across the India. Mr. Shankar Gawade (Most popular perso ...Read moreAbout Gawade Group
We Build Relationship Kulswamini housing is started by Gawade group and it is also parent organization of Charbhuja developers in Pune and all across the India. Mr. Shankar Gawade (Most popular personality in the real estate sector) is director of this group. By profession Mr. Shankar Gawade is civil engineer and now growing entrepreneur. - In the age of 04 years only, To cater & ever growing need for quality constructed houses of our customers & it is reward of our quality, health and safety management system standards and much more other quality standards with the scale of "design, development, construction and marketing of residential and commercial complexes. We will deliver excellence quality houses, etc range as per need and requirement.
Sr. 282, Plot No. 16, Tanaji Nagar, Tanaji Nagar, Pune, MaharashtraOther Projects of this Builder
 Tranquil Coast
Tranquil CoastFrequently asked questions
-
Where is Gawade Group Located?
Gawade Group is located in Murud, Raigad.
-
What type of property can I find in Gawade Group?
You can easily find 1 BHK, 2 BHK apartments in Gawade Group.
-
What is the size of 1 BHK apartment in Gawade Group?
The approximate size of a 1 BHK apartment here is 700 Sq.ft.
-
What is the size of 2 BHK apartment in Gawade Group?
The approximate size of a 2 BHK apartment here is 965 Sq.ft.
Kulswamini Kasturi Get Best Offer on this Project
Similar Projects









 Note: Being an Intermediary, the role of RealEstateIndia.Com is limited to provide an online platform that is acting in the capacity of a search engine or advertising agency only, for the Users to showcase their property related information and interact for sale and buying purposes. The Users displaying their properties / projects for sale are solely... Note: Being an Intermediary, the role of RealEstateIndia.Com is limited to provide an online platform that is acting in the capacity of a search engine or advertising agency only, for the Users to showcase their property related information and interact for sale and buying purposes. The Users displaying their properties / projects for sale are solely responsible for the posted contents including the RERA compliance. The Users would be responsible for all necessary verifications prior to any transaction(s). We do not guarantee, control, be party in manner to any of the Users and shall neither be responsible nor liable for any disputes / damages / disagreements arising from any transactions read more
Note: Being an Intermediary, the role of RealEstateIndia.Com is limited to provide an online platform that is acting in the capacity of a search engine or advertising agency only, for the Users to showcase their property related information and interact for sale and buying purposes. The Users displaying their properties / projects for sale are solely... Note: Being an Intermediary, the role of RealEstateIndia.Com is limited to provide an online platform that is acting in the capacity of a search engine or advertising agency only, for the Users to showcase their property related information and interact for sale and buying purposes. The Users displaying their properties / projects for sale are solely responsible for the posted contents including the RERA compliance. The Users would be responsible for all necessary verifications prior to any transaction(s). We do not guarantee, control, be party in manner to any of the Users and shall neither be responsible nor liable for any disputes / damages / disagreements arising from any transactions read more
-
Property for Sale
- Real estate in Delhi
- Real estate in Mumbai
- Real estate in Gurgaon
- Real estate in Bangalore
- Real estate in Pune
- Real estate in Noida
- Real estate in Lucknow
- Real estate in Ghaziabad
- Real estate in Navi Mumbai
- Real estate in Greater Noida
- Real estate in Chennai
- Real estate in Thane
- Real estate in Ahmedabad
- Real estate in Jaipur
- Real estate in Hyderabad
-
Flats for Sale
-
Flats for Rent
- Flats for Rent in Delhi
- Flats for Rent in Mumbai
- Flats for Rent in Gurgaon
- Flats for Rent in Bangalore
- Flats for Rent in Pune
- Flats for Rent in Noida
- Flats for Rent in Lucknow
- Flats for Rent in Ghaziabad
- Flats for Rent in Navi Mumbai
- Flats for Rent in Greater Noida
- Flats for Rent in Chennai
- Flats for Rent in Thane
- Flats for Rent in Ahmedabad
- Flats for Rent in Jaipur
- Flats for Rent in Hyderabad
-
New Projects
- New Projects in Delhi
- New Projects in Mumbai
- New Projects in Gurgaon
- New Projects in Bangalore
- New Projects in Pune
- New Projects in Noida
- New Projects in Lucknow
- New Projects in Ghaziabad
- New Projects in Navi Mumbai
- New Projects in Greater Noida
- New Projects in Chennai
- New Projects in Thane
- New Projects in Ahmedabad
- New Projects in Jaipur
- New Projects in Hyderabad
-


