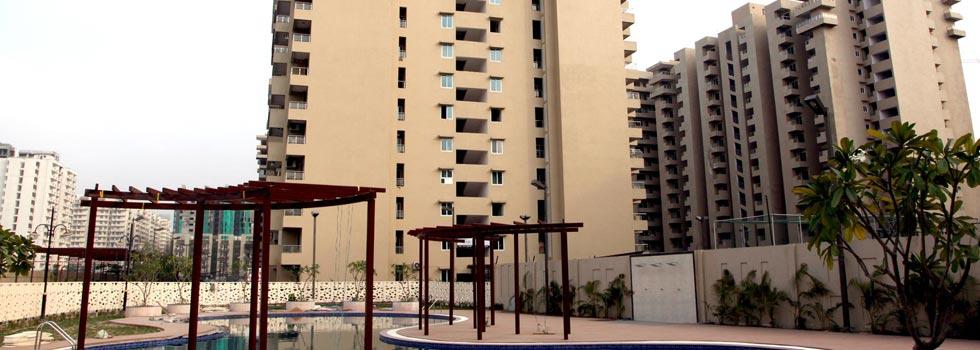-


-
-
 Ghaziabad
Ghaziabad
-
Search from Over 2500 Cities - All India
POPULAR CITIES
- New Delhi
- Mumbai
- Gurgaon
- Noida
- Bangalore
- Ahmedabad
- Navi Mumbai
- Kolkata
- Chennai
- Pune
- Greater Noida
- Thane
OTHER CITIES
- Agra
- Bhiwadi
- Bhubaneswar
- Bhopal
- Chandigarh
- Coimbatore
- Dehradun
- Faridabad
- Ghaziabad
- Haridwar
- Hyderabad
- Indore
- Jaipur
- Kochi
- Lucknow
- Ludhiana
- Nashik
- Nagpur
- Surat
- Vadodara
- Buy

-
Browse Properties for sale in Ghaziabad
-
- Rent

- Projects

-
Popular Localites for Real Estate Projects in Ghaziabad
-
- Agents

-
Popular Localities for Real Estate Agents in Ghaziabad
-
- Services

-
Real Estate Services in Ghaziabad
-
- Post Property Free
-

-
Contact Us
Request a Call BackTo share your queries. Click here!
-
-
 Sign In
Sign In
Join FreeMy RealEstateIndia
-
- Home
- Residential Projects in Ghaziabad
- Residential Projects in Raj Nagar Extension Ghaziabad
- Gaur Cascades in Raj Nagar Extension Ghaziabad
Gaur Cascades
Raj Nagar Extension, Ghaziabad
45 Lac Onwards Flats / ApartmentsGaur Cascades 45 Lac (Onwards) Flats / Apartments-

Property Type
Flats / Apartments
-

Configuration
2, 3, 4 BHK
-

Area of Flats / Apartments
1020 - 2175 Sq.ft.
-

Pricing
45 - 50 Lac
-

Possession Status
Ongoing Projects
RERA STATUS Not Available Website: http://www.up-rera.in/index
Disclaimer
All the information displayed is as posted by the User and displayed on the website for informational purposes only. RealEstateIndia makes no representations and warranties of any kind, whether expressed or implied, for the Services and in relation to the accuracy or quality of any information transmitted or obtained at RealEstateIndia.com. You are hereby strongly advised to verify all information including visiting the relevant RERA website before taking any decision based on the contents displayed on the website.
...Read More Read LessProperties in Gaur Cascades
- Buy
- Rent
 RERA03 Feb, 2025ARJ MarketingContact
RERA03 Feb, 2025ARJ MarketingContactRaj Nagar Extension, Ghaziabad
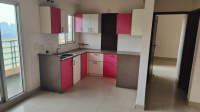 RERA21 Feb, 2025ARJ MarketingContact
RERA21 Feb, 2025ARJ MarketingContactRaj Nagar Extension, Ghaziabad
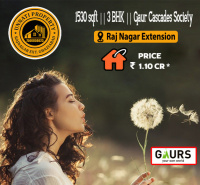 13 Jan, 2025Unnati PropertyContact
13 Jan, 2025Unnati PropertyContactRaj Nagar Extension, Ghaziabad, Uttar Pradesh
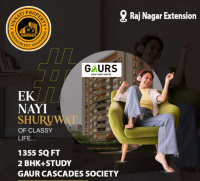 18 Jan, 2025Unnati PropertyContact
18 Jan, 2025Unnati PropertyContactRaj Nagar Extension, Ghaziabad, Uttar Pradesh
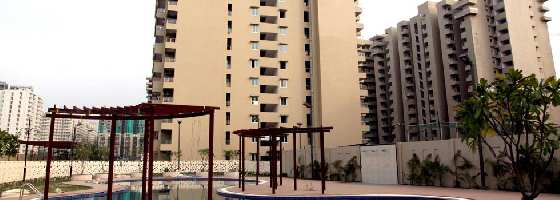 Easy HomesContact
Easy HomesContactRaj Nagar Extension, Ghaziabad
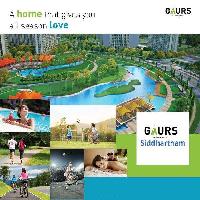 propcasaContact
propcasaContactSiddhartha Vihar, Ghaziabad
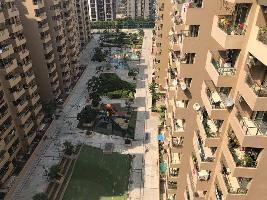 ShalabhContact
ShalabhContactRaj Nagar Extension, Ghaziabad
 Prashant SharmaContact
Prashant SharmaContactRaj Nagar Extension, Ghaziabad
Unit Configuration
View More View LessUnit Type Area Price (in ) 2 BHK+2T 1020 Sq.ft. (Built Up) 45 Lac2 BHK+2T 1180 Sq.ft. (Built Up) 45 Lac2 BHK+2T 1190 Sq.ft. (Built Up) 45 Lac2 BHK+2T 1355 Sq.ft. (Built Up) 45 Lac3 BHK 1530 Sq.ft. (Built Up) 50 Lac3 BHK+3T 1585 Sq.ft. (Built Up) 50 Lac3 BHK 1750 Sq.ft. (Built Up) 50 Lac4 BHK+4T 2100 Sq.ft. (Built Up) Call for Price4 BHK+5T 2175 Sq.ft. (Built Up) Call for Price
About Gaur Cascades
Gaur Cascades is located in Rajnagar Extension, NH-58, Ghaziabad with modern apartments and ultra-fine luxury. These Spread over lush green 9.18 Acres, this residential project presents 2, 3, 4 BHK Ap ...read more
About Gaur Cascades
Gaur Cascades is located in Rajnagar Extension, NH-58, Ghaziabad with modern apartments and ultra-fine luxury. These Spread over lush green 9.18 Acres, this residential project presents 2, 3, 4 BHK Apartments in Rajnagar Extension are well designed for comfort and convenience from 1020 sq.ft. to 2175 sq.ft area. Gaur Cascades is an outstanding place to live with soothing environment, green landscapes, shaded pathways & calm atmosphere.
With spacious living room, lavish bedrooms, elegant dining areas and inviting balconies it is an rare class sophistication for the buyers with ready to move flats in Rajnagar Extension
With impressive building at Raj Nagar Extension it is away from all the hectic life and hustle bustle of traffic. It is a perfect location and living destination for people who are looking for better living option. Gaur Cascades in Ghaziabad is situated at a very serene setting with pollution free connectivity and great connectivity to Delhi, Noida, Greater Noida, Gurgaon, Faridabad and easy to access Metro station, airport and Malls. Along with sound infrastructure it is having perfect world class malls, parks and entertainment hubs nearby to enjoy with your family.
With defined luxury you can relax at Gaur Cascades with their perfect designed swimming pool, spa, sauna, Jacuzzi, indoor & outdoor games, meditation gym and club houses. You can easily choose your mode of relaxation and enjoy it any day.Specifications
FLOORING Vitrified tiles 2'X2' in Drawing room, Kitchen and Bedrooms Ceramic tiles in Bathrooms and Balconies. WALL & CEILING FINISH POP ...read more
FLOORING
- Vitrified tiles 2'X2' in Drawing room, Kitchen and Bedrooms
- Ceramic tiles in Bathrooms and Balconies.
WALL & CEILING FINISH- POP finished walls ceiling with OBD
KITCHEN- 2'- 0" dado above the working top and 4'-6" from the floor level on remaining walls by ceramic tiles
- Woodwork below the working top
- Granite working top with double howl stainless steel sink
- Individual RO unit for drinking water
TOILETS- Ceramic tiles on walls up to door level in wet area and on remaining wall up to 4'-0" height
- White sanitary ware with EWC, CP fittings ISl marked and mirrors in all toilets
- Texture paint up to ceiling
- Ceiling exhaust fan in each toilet
MASTER TOILET- Granite counter washbasin
- Will mounted EWC
- Mirror and towel rack
- CP fittings (Jaguar or equivalent)
- Ceramic tiles on walls up to dinir level in wet area and on remaining wall up to 4'-0" height
- Shower area separated by fixed glass partition
- Texture paint up to ceiling
DOORS AND WINDOWS- Outer doors & windows aluminium powder coated/UPVC
- Internal doors with flush shutter
- Good quality hardware fittings
- Internal Wooden Door Frames made of Maranti or equivalent wood
- One Modular Almirah in Master Bedroom 7'-0" height
- Main Door laminated Flush Shutter of 8'-0" Height
ELECTRICAL- One tube light/CFL light in each room.
- Copper wire in PVC conduits with MCB supported circuits and adequate power and light points in wall & ceiling.
- Conduits for DTH connection without wire.
- Nominated split AC points in All bedrooms & Drawing Room.
- Intercom facilities for communication with lobby, main gate and other apartments.
Amenities
-

Club House
-

Gymnasium
-

Lift
-

Maintenance Staff
-

Power Backup
-

Park
Location Map of Gaur Cascades
About Gaursons India Ltd
We have developed a trusted position for ourselves in this dynamic property market. We have highly skilled, Knowledgeable and dedicated professionals working with us. We are proud to realize our achie ...Read moreAbout Gaursons India Ltd
We have developed a trusted position for ourselves in this dynamic property market. We have highly skilled, Knowledgeable and dedicated professionals working with us. We are proud to realize our achievements in the form of happy and content buyers and sellers. As we continue to move forward our complete focus is to establish Gaursons India Ltd as a trusted name in high end real estate market.
Sec- 119, Noida Noida, Indirapuram, Ghaziabad, Uttar Pradesh
Other Projects of this Builder
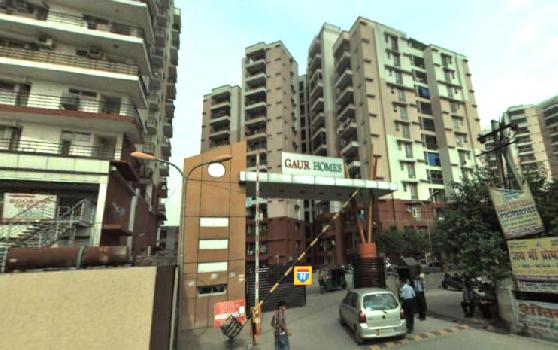 Gaur Homes
Gaur Homes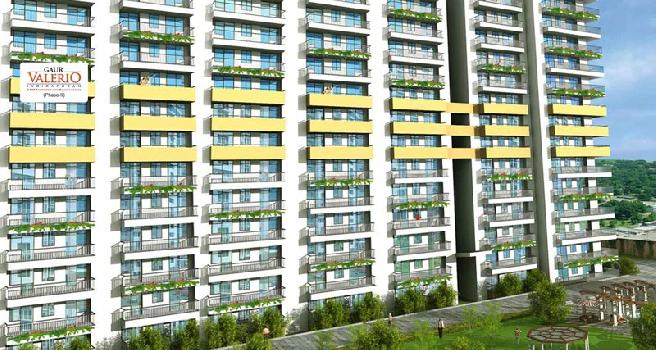 Gaur Valerio
Gaur Valerio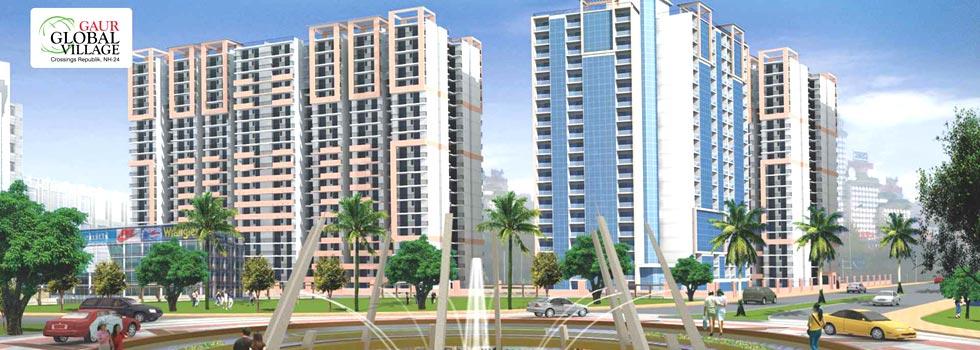 Gaur Global Village
Gaur Global Village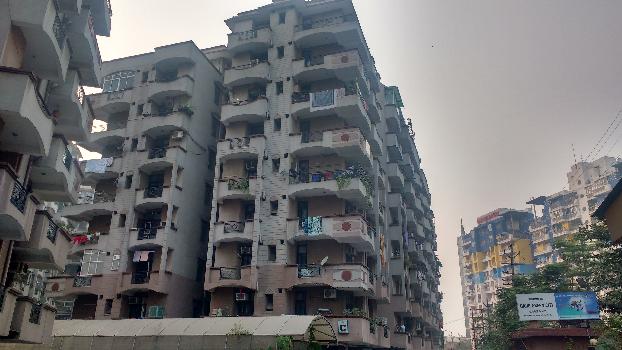 Gaur Green City2/3/4 BHK ApartmentVaibhav Khand, Indirapuram, Ghaziabad60.76 Lac-1.19 Cr.1090-2140 /Sq.ft.2, 3, 4 BHK Apartment
Gaur Green City2/3/4 BHK ApartmentVaibhav Khand, Indirapuram, Ghaziabad60.76 Lac-1.19 Cr.1090-2140 /Sq.ft.2, 3, 4 BHK Apartment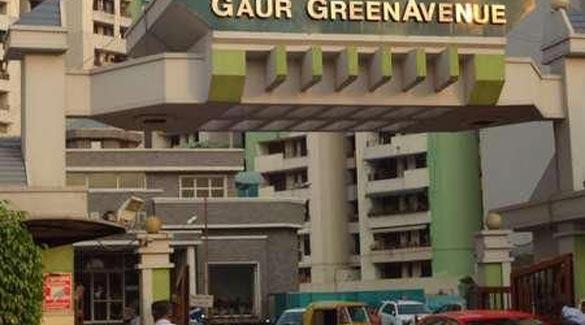 Gaur Green Avenue
Gaur Green Avenue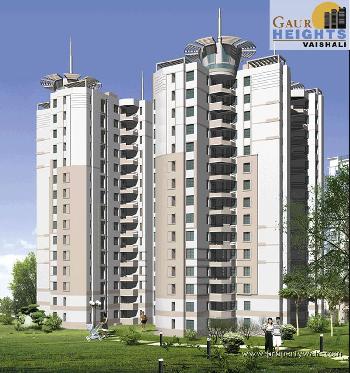 Gaur Heights
Gaur Heights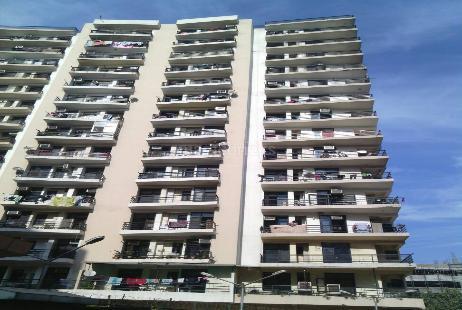 Gaur Ganga
Gaur Ganga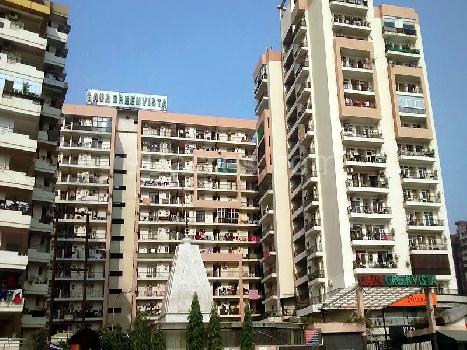 Gaur Green Vista
Gaur Green Vista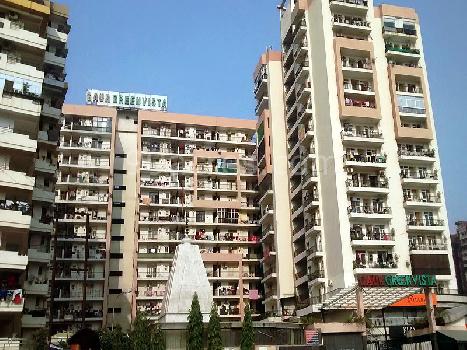 Gaur GreenVista Phase II
Gaur GreenVista Phase II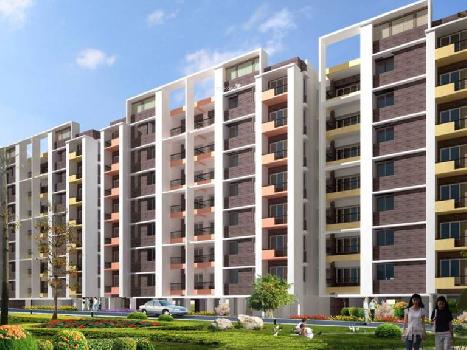 Gaursons Homes Elegante
Gaursons Homes EleganteFrequently asked questions
-
Where is Gaursons India Ltd Located?
Gaursons India Ltd is located in Raj Nagar Extension, Ghaziabad.
-
What type of property can I find in Gaursons India Ltd?
You can easily find 2 BHK, 3 BHK, 4 BHK apartments in Gaursons India Ltd.
-
What is the size of 2 BHK apartment in Gaursons India Ltd?
The approximate size of a 2 BHK apartment here are 1020 Sq.ft., 1180 Sq.ft., 1190 Sq.ft., 1355 Sq.ft.
-
What is the size of 3 BHK apartment in Gaursons India Ltd?
The approximate size of a 3 BHK apartment here are 1530 Sq.ft., 1585 Sq.ft., 1750 Sq.ft.
-
What is the size of 4 BHK apartment in Gaursons India Ltd?
The approximate size of a 4 BHK apartment here are 2100 Sq.ft., 2175 Sq.ft.
-
What is the starting price of an apartment in Gaursons India Ltd?
You can find an apartment in Gaursons India Ltd at a starting price of 45 Lac.
Gaur Cascades Get Best Offer on this Project
Similar Projects










Similar Searches
-
Properties for Sale in Raj Nagar Extension, Ghaziabad
-
Properties for Rent in Raj Nagar Extension, Ghaziabad
-
Property for sale in Raj Nagar Extension, Ghaziabad by Budget
Note: Being an Intermediary, the role of RealEstateIndia.Com is limited to provide an online platform that is acting in the capacity of a search engine or advertising agency only, for the Users to showcase their property related information and interact for sale and buying purposes. The Users displaying their properties / projects for sale are solely... Note: Being an Intermediary, the role of RealEstateIndia.Com is limited to provide an online platform that is acting in the capacity of a search engine or advertising agency only, for the Users to showcase their property related information and interact for sale and buying purposes. The Users displaying their properties / projects for sale are solely responsible for the posted contents including the RERA compliance. The Users would be responsible for all necessary verifications prior to any transaction(s). We do not guarantee, control, be party in manner to any of the Users and shall neither be responsible nor liable for any disputes / damages / disagreements arising from any transactions read more
-
Property for Sale
- Real estate in Delhi
- Real estate in Mumbai
- Real estate in Gurgaon
- Real estate in Bangalore
- Real estate in Pune
- Real estate in Noida
- Real estate in Lucknow
- Real estate in Ghaziabad
- Real estate in Navi Mumbai
- Real estate in Greater Noida
- Real estate in Chennai
- Real estate in Thane
- Real estate in Ahmedabad
- Real estate in Jaipur
- Real estate in Hyderabad
-
Flats for Sale
-
Flats for Rent
- Flats for Rent in Delhi
- Flats for Rent in Mumbai
- Flats for Rent in Gurgaon
- Flats for Rent in Bangalore
- Flats for Rent in Pune
- Flats for Rent in Noida
- Flats for Rent in Lucknow
- Flats for Rent in Ghaziabad
- Flats for Rent in Navi Mumbai
- Flats for Rent in Greater Noida
- Flats for Rent in Chennai
- Flats for Rent in Thane
- Flats for Rent in Ahmedabad
- Flats for Rent in Jaipur
- Flats for Rent in Hyderabad
-
New Projects
- New Projects in Delhi
- New Projects in Mumbai
- New Projects in Gurgaon
- New Projects in Bangalore
- New Projects in Pune
- New Projects in Noida
- New Projects in Lucknow
- New Projects in Ghaziabad
- New Projects in Navi Mumbai
- New Projects in Greater Noida
- New Projects in Chennai
- New Projects in Thane
- New Projects in Ahmedabad
- New Projects in Jaipur
- New Projects in Hyderabad
-
