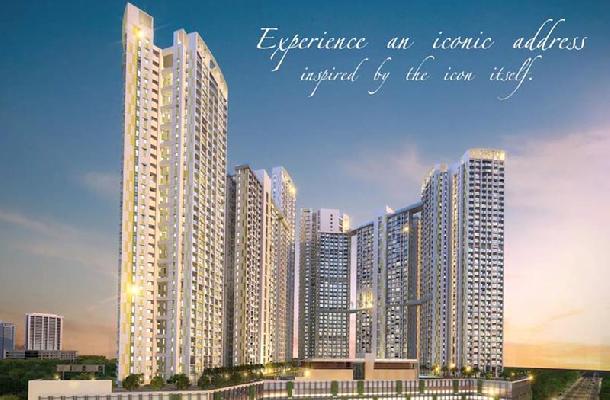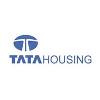-


-
-
 Mumbai
Mumbai
-
Search from Over 2500 Cities - All India
POPULAR CITIES
- New Delhi
- Mumbai
- Gurgaon
- Noida
- Bangalore
- Ahmedabad
- Navi Mumbai
- Kolkata
- Chennai
- Pune
- Greater Noida
- Thane
OTHER CITIES
- Agra
- Bhiwadi
- Bhubaneswar
- Bhopal
- Chandigarh
- Coimbatore
- Dehradun
- Faridabad
- Ghaziabad
- Haridwar
- Hyderabad
- Indore
- Jaipur
- Kochi
- Lucknow
- Ludhiana
- Nashik
- Nagpur
- Surat
- Vadodara
- Buy

-
Browse Properties for sale in Mumbai
-
- Rent

-
Browse Rental Properties in Mumbai
-
- Projects

-
Popular Localites for Real Estate Projects in Mumbai
-
- Agents

-
Popular Localities for Real Estate Agents in Mumbai
-
- Services

-
Real Estate Services in Mumbai
-
- Post Property Free
-

-
Contact Us
Request a Call BackTo share your queries. Click here!
-
-
 Sign In
Sign In
Join FreeMy RealEstateIndia
-
- Home
- Residential Projects in Mumbai
- Residential Projects in Mulund Mumbai
- Gateway Towers in Mulund Mumbai
Gateway Towers
Mulund, Mumbai
Gateway Towers Flats / Apartments-

Property Type
Flats / Apartments
-

Configuration
2, 3 BHK
-

Area of Flats / Apartments
1460 - 2022 Sq.ft.
-

Possession Status
Ongoing Projects
RERA STATUS Not Available Website: https://maharera.maharashtra.gov.in/
Disclaimer
All the information displayed is as posted by the User and displayed on the website for informational purposes only. RealEstateIndia makes no representations and warranties of any kind, whether expressed or implied, for the Services and in relation to the accuracy or quality of any information transmitted or obtained at RealEstateIndia.com. You are hereby strongly advised to verify all information including visiting the relevant RERA website before taking any decision based on the contents displayed on the website.
...Read More Read LessSellers you may contact for more details
Unit Configuration
View More View LessUnit Type Area Price (in ) 2 BHK 1460 Sq.ft. (Built Up) Call for Price2 BHK 1564 Sq.ft. (Built Up) Call for Price3 BHK 2015 Sq.ft. (Built Up) Call for Price3 BHK 2022 Sq.ft. (Built Up) Call for Price
About Gateway Towers
Unveiling iconic residential development for the first time ever in Mulund, New Gateway Towers. A private paradise with 2 to 4 bedroom condominiums surrounded by the azure skies and enriched with the ...read more
About Gateway Towers
Unveiling iconic residential development for the first time ever in Mulund, New Gateway Towers. A private paradise with 2 to 4 bedroom condominiums surrounded by the azure skies and enriched with the finest elements of lifestyle. From open recreational spaces to relaxation zones, from sports and activities to luxuries that touch the sky.
Six residential towers varies in height ranging from 31 stories to 41 stories, with the highest point at 159 meters. This staggered height configuration paired with framed vistas from the cut-outs will stylize a perforated skyline. Presenting an inviting stance with the towers’ angle-positioned wings, the development will resemble a grand scale, traditional horseshoe-shaped Asian house with a courtyard opened toward the major highway. The welcoming landmark will signify the gateway to Mumbai for passing commuters.
World-class amenities meeting the standards of Tata Housing Development Company Ltd. The Callison-designed residential towers will reflect a permeable building solution which creatively addresses high density housing.Specifications
Imported marble flooring in living rooms dining rooms and passage, dining room and passage. Sundecks in living rooms and bedrooms. Wooden flooring in master Bedrooms. Vitrified flooring in master was ...read more
- Imported marble flooring in living rooms dining rooms and passage, dining room and passage.
- Sundecks in living rooms and bedrooms.
- Wooden flooring in master Bedrooms.
- Vitrified flooring in master washroom
- W/B Counter granite Counter top
- Vitrified anti-skid flooring in kitchen and utility
- Dado up to 2’ above counter
- CCTVs & Dome cameras at ground levels, entrance lobbies and parking levels.
- VDPs connected to main entrance lobby
- Public address system and fire alarm systems in all parking levels and lift lobbies
- Solar powered street lights and solar panels for hot water
- Rainwater harvesting
- STP treated water for landscaping
- Ample Open space with greenery
- Children’s playground with stepped berm
Amenities
Green Features Foyer, living, dining & passage Modular Kitchen Master Bedroom Bedroom 1 Bedroom 2 Master Toilet Bedroom 1 Toilet Common Toilet Servant's Room Servant's Toilet Clubhouse Amenities The ...read more
- Green Features
- Foyer, living, dining & passage
- Modular Kitchen
- Master Bedroom
- Bedroom 1
- Bedroom 2
- Master Toilet
- Bedroom 1 Toilet
- Common Toilet
- Servant's Room
- Servant's Toilet
Clubhouse AmenitiesThe state-of-art clubhouse spread across 60,000 sq.ft. is an intoxicating combination of luxury and comfort. Resulting in a perfect lifestyle option, it is for those who want the opportunity to .experience and enjoy the goods life.
- Artificial golf putting on clubhouse terrace
- Mini theater
- Squash courts | Tennis Court | Pool | Billiards room
- Gymnasium | Health spa | Yoga | Aerobics room
- Cafe Pool juice bar
- Pool deck with dining
- Cricket cage | Skating rink
- Topiary and Aroma gardenks with seating area
- Sunrise yoga dec
Lifestyle FacilitiesThree world class sky bridge connect the high rise towers, underlining its triumph of luxury as well as class-leading engineering. So whether your interests lie in literary pursuits or recreational activities, you will indulge in them with new vigour even as you watch the clouds float by.
- Rubberised play mat with seating
- Chess area, study centre and reading nook.
Image Gallery of this Project
Location Map of Gateway Towers
About TATA Housing Development Company Ltd.
Tata Housing is a Comprehensive Real Estate Developer Straddling Across all Consumer Segments. Tata Housings Existing Portfolio is More Than 40 Million Square Feet, in Various Stages of Development. w ...Read moreAbout TATA Housing Development Company Ltd.
Tata Housing is a Comprehensive Real Estate Developer Straddling Across all Consumer Segments. Tata Housings Existing Portfolio is More Than 40 Million Square Feet, in Various Stages of Development. with Existing Presence in Mumbai, Goa, Chandigarh, Bengaluru, Gurgaon, Pune, Lonavala, Talegaon, Chennai and Kolkatta; We are Now in the Process of Expanding Our Projects to other Parts of India Across Tier I and Ii Cities. Recently Tata Housing Has Pioneered the Concept of Sustainable Integrated Green Township Development, Theme Based Developments and By Which It Has Been the Only Player Having Holistic Approach to the Real Estate Segment.
4th Floor, 249, Eruchshaw Building, Dadabhoy Naoroji Road, Fort, Mumbai, Maharashtra
Other Projects of this Builder
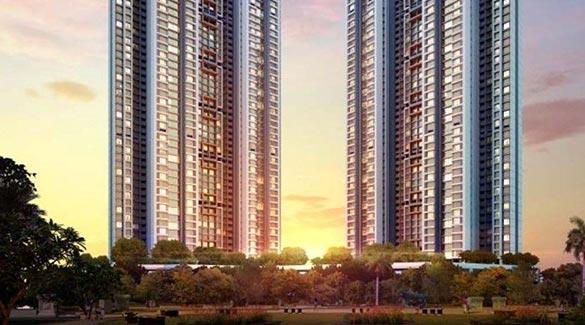 Eleve
Eleve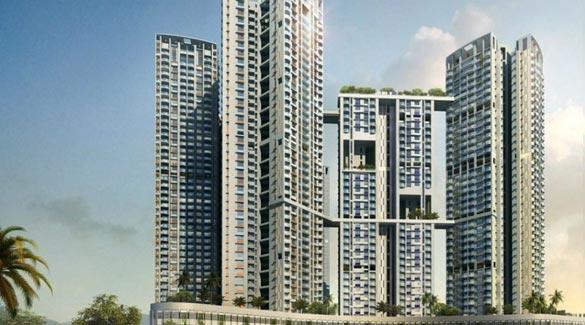 Tata Aveza
Tata Aveza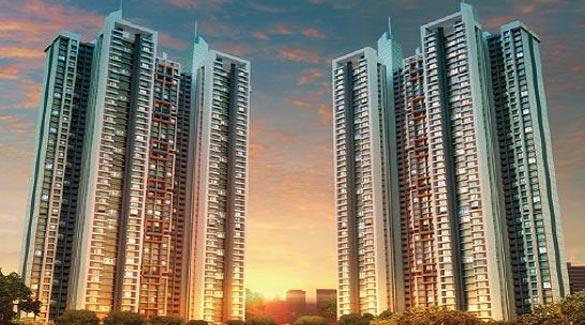 TATA Eleve
TATA Eleve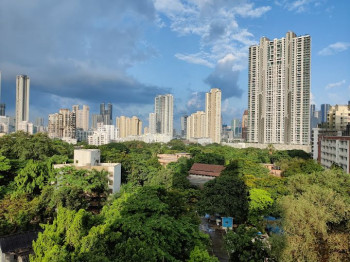 Falcons Crest
Falcons CrestFrequently asked questions
-
Where is TATA Housing Development Company Ltd. Located?
TATA Housing Development Company Ltd. is located in Mulund, Mumbai.
-
What type of property can I find in TATA Housing Development Company Ltd.?
You can easily find 2 BHK, 3 BHK apartments in TATA Housing Development Company Ltd..
-
What is the size of 2 BHK apartment in TATA Housing Development Company Ltd.?
The approximate size of a 2 BHK apartment here are 1460 Sq.ft., 1564 Sq.ft.
-
What is the size of 3 BHK apartment in TATA Housing Development Company Ltd.?
The approximate size of a 3 BHK apartment here are 2015 Sq.ft., 2022 Sq.ft.
Gateway Towers Get Best Offer on this Project
Similar Projects










Similar Searches
-
Properties for Sale in Mulund, Mumbai
-
Properties for Rent in Mulund, Mumbai
-
Property for sale in Mulund, Mumbai by Budget
Note: Being an Intermediary, the role of RealEstateIndia.Com is limited to provide an online platform that is acting in the capacity of a search engine or advertising agency only, for the Users to showcase their property related information and interact for sale and buying purposes. The Users displaying their properties / projects for sale are solely... Note: Being an Intermediary, the role of RealEstateIndia.Com is limited to provide an online platform that is acting in the capacity of a search engine or advertising agency only, for the Users to showcase their property related information and interact for sale and buying purposes. The Users displaying their properties / projects for sale are solely responsible for the posted contents including the RERA compliance. The Users would be responsible for all necessary verifications prior to any transaction(s). We do not guarantee, control, be party in manner to any of the Users and shall neither be responsible nor liable for any disputes / damages / disagreements arising from any transactions read more
-
Property for Sale
- Real estate in Delhi
- Real estate in Mumbai
- Real estate in Gurgaon
- Real estate in Bangalore
- Real estate in Pune
- Real estate in Noida
- Real estate in Lucknow
- Real estate in Ghaziabad
- Real estate in Navi Mumbai
- Real estate in Greater Noida
- Real estate in Chennai
- Real estate in Thane
- Real estate in Ahmedabad
- Real estate in Jaipur
- Real estate in Hyderabad
-
Flats for Sale
-
Flats for Rent
- Flats for Rent in Delhi
- Flats for Rent in Mumbai
- Flats for Rent in Gurgaon
- Flats for Rent in Bangalore
- Flats for Rent in Pune
- Flats for Rent in Noida
- Flats for Rent in Lucknow
- Flats for Rent in Ghaziabad
- Flats for Rent in Navi Mumbai
- Flats for Rent in Greater Noida
- Flats for Rent in Chennai
- Flats for Rent in Thane
- Flats for Rent in Ahmedabad
- Flats for Rent in Jaipur
- Flats for Rent in Hyderabad
-
New Projects
- New Projects in Delhi
- New Projects in Mumbai
- New Projects in Gurgaon
- New Projects in Bangalore
- New Projects in Pune
- New Projects in Noida
- New Projects in Lucknow
- New Projects in Ghaziabad
- New Projects in Navi Mumbai
- New Projects in Greater Noida
- New Projects in Chennai
- New Projects in Thane
- New Projects in Ahmedabad
- New Projects in Jaipur
- New Projects in Hyderabad
-
