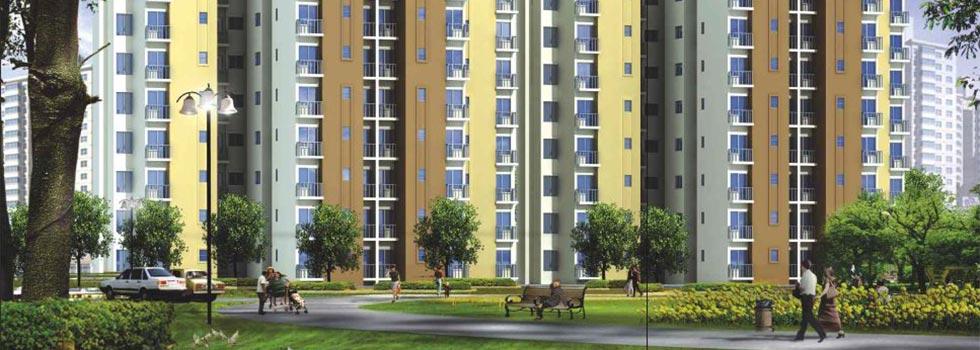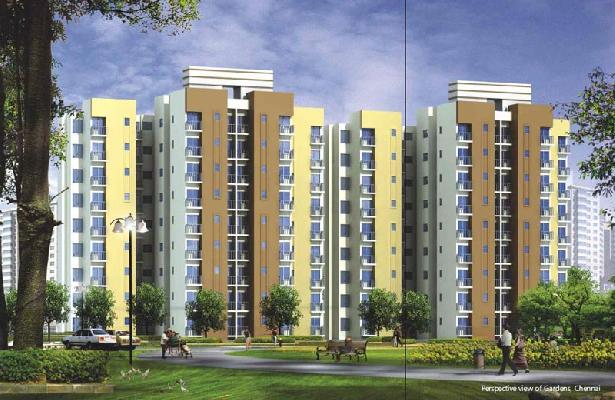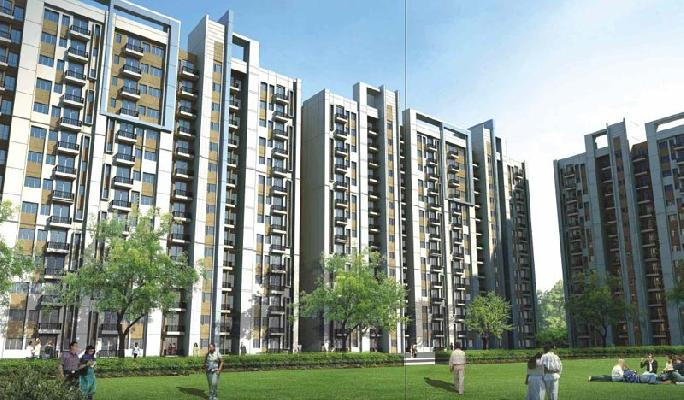-


-
-
 Chennai
Chennai
-
Search from Over 2500 Cities - All India
POPULAR CITIES
- New Delhi
- Mumbai
- Gurgaon
- Noida
- Bangalore
- Ahmedabad
- Navi Mumbai
- Kolkata
- Chennai
- Pune
- Greater Noida
- Thane
OTHER CITIES
- Agra
- Bhiwadi
- Bhubaneswar
- Bhopal
- Chandigarh
- Coimbatore
- Dehradun
- Faridabad
- Ghaziabad
- Haridwar
- Hyderabad
- Indore
- Jaipur
- Kochi
- Lucknow
- Ludhiana
- Nashik
- Nagpur
- Surat
- Vadodara
- Buy

-
Browse Properties for sale in Chennai
-
- Rent

-
Browse Rental Properties in Chennai
-
- Projects

-
Popular Localites for Real Estate Projects in Chennai
-
- Agents

-
Popular Localities for Real Estate Agents in Chennai
-
- Services

-
Real Estate Services in Chennai
-
- Post Property Free
-

-
Contact Us
Request a Call BackTo share your queries. Click here!
-
-
 Sign In
Sign In
Join FreeMy RealEstateIndia
-
- Home
- Residential Projects in Chennai
- Residential Projects in Nallambakkam Chennai
- Gardens in Nallambakkam Chennai
Gardens
Nallambakkam, Chennai
Gardens Flats / Apartments-

Property Type
Flats / Apartments
-

Configuration
1, 2, 3 BHK
-

Area of Flats / Apartments
630 - 1403 Sq.ft.
-

Possession Status
Ongoing Projects
RERA STATUS Not Available Website: http://www.tnrera.in/index.php
Disclaimer
All the information displayed is as posted by the User and displayed on the website for informational purposes only. RealEstateIndia makes no representations and warranties of any kind, whether expressed or implied, for the Services and in relation to the accuracy or quality of any information transmitted or obtained at RealEstateIndia.com. You are hereby strongly advised to verify all information including visiting the relevant RERA website before taking any decision based on the contents displayed on the website.
...Read More Read LessUnit Configuration
View More View LessUnit Type Area Price (in ) 1 BHK 630 Sq.ft. (Built Up) Call for Price2 BHK 990 Sq.ft. (Built Up) Call for Price2 BHK 1016 Sq.ft. (Built Up) Call for Price2 BHK 1035 Sq.ft. (Built Up) Call for Price2 BHK 1120 Sq.ft. (Built Up) Call for Price2 BHK 1228 Sq.ft. (Built Up) Call for Price3 BHK 1317 Sq.ft. (Built Up) Call for Price3 BHK 1375 Sq.ft. (Built Up) Call for Price3 BHK 1392 Sq.ft. (Built Up) Call for Price3 BHK 1403 Sq.ft. (Built Up) Call for Price
Floor Plan
About Gardens
Gardens is a 26.27 acres residential development with magnificently landscaped greens, unmatched quality of construction and design features. It is located off Vandalur Kelambakkam Road. It is just 1. ...read more
About Gardens
Gardens is a 26.27 acres residential development with magnificently landscaped greens, unmatched quality of construction and design features. It is located off Vandalur Kelambakkam Road. It is just 1.5 kms from Kandigai, 7.5 kms from Vandalur and10 kms from Kelambakkam.
- Size ranging from 1016 sq. ft. to 1403 sq.ft.
- Gardens offers a choice of 2 & 3 bedroom apartments with world class amenities
- An idyllic ambience designed by international architecture and landscaping firms
- Each home is carefully designed to allow superior ventilation and sunshine
- Surrounded by immaculate landscaping and speckled with the most exotic collection of trees, shrubs and flowers
- Fully equipped clubhouse with swimming pool
- Lounge area, Tennis, Badminton and Squash courts
- Multipurpose hall for meditation, yoga & gatherings
Location
- Gardens, in Uniworldcity, Nallambakkam is well connected to the rest of the city with the OMR on one side and the GST road on the other
- In close proximity to the IT Corridor, Siruseri SIPCOT Park (a 1000 acres IT Park)
- Adjacent to all upcoming developments like IIIT DM & Sports University
- 5 minutes from the Vellore Institute of Technology Campus on the Vandalur - Kelambakkam road
- Health care centre, commercial & shopping complexes, education facilities and much more in the near vicinity
Specifications
Structure Earthquake Resistant RCC framed structure Flooring Living / Dining / Bedrooms : Vitrified tile flooring Balconies : Ceramic tiles Common Areas & Staircase&n ...read more
Structure
- Earthquake Resistant RCC framed structure
Flooring
- Living / Dining / Bedrooms : Vitrified tile flooring
- Balconies : Ceramic tiles
- Common Areas & Staircase : Hard stone
- Lift Lobby : Stone / vitrified tiles
Wall Finish
- External : Good quality exterior paint
- Internal : Oil bound distemper
- Lift Lobby : Combination of hard stone & paint
Lift
- One passenger and one service lift to each tower
Kitchen
- Flooring : Ceramic tile flooring
- Wall Finishes : Selected ceramic tiles upto 600mm height above the counter and OBD in other areas
- Kitchen Counter : Granite counter with stainless steel sink
Doors
- Internal : Seasoned hardwood frames with flush doors
- External : Anodized / powder coated glazed aluminium doors
- Main Door : Seasoned hardwood frames with moulded European style shutters
Windows
- Bathroom / Wall : Selected ceramic tiles upto 2100mm above floor
- Toilet Fittings Flooring : Ceramic tile flooring
- Fittings : EWC & wash basin in white colour, modern CP fittings, granite counter, provision for geyser
Electrical Supply
- Aluminium anodized / powder coated windows
Telephone
- One telephone jack each in living room and master bedroom Intercom facility to each flat in living room
Air Conditioning
- A.C. point provision in all bedrooms & living room
Television
- TV Point in living room and master bedroom
Power Back-up
- For common areas
Amenities
-

Club House
-

Gymnasium
-

Lift
-

Maintenance Staff
-

Power Backup
-

Park
Image Gallery of this Project
Location Map of Gardens
About Unitech Limited
Established in 1972, Unitech is Today a Leading Real Estate Developer in India. Known for the Quality of Its Products, It is the First Developer to have Been Certified Iso 9001:2000 in North India and ...Read moreAbout Unitech Limited
Established in 1972, Unitech is Today a Leading Real Estate Developer in India. Known for the Quality of Its Products, It is the First Developer to have Been Certified Iso 9001:2000 in North India and Offers the Most Diversified Product Mix Comprising Residential, Commercial/it Parks, Retail, Hotels, Amusement Parks and Sezs.
Unitech Signature Towers, GF, South City - I, NH 8, Gurgaon, Haryana
Other Projects of this Builder
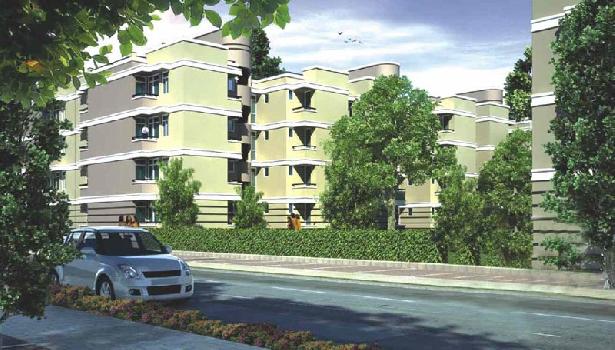 Unihomes 2
Unihomes 2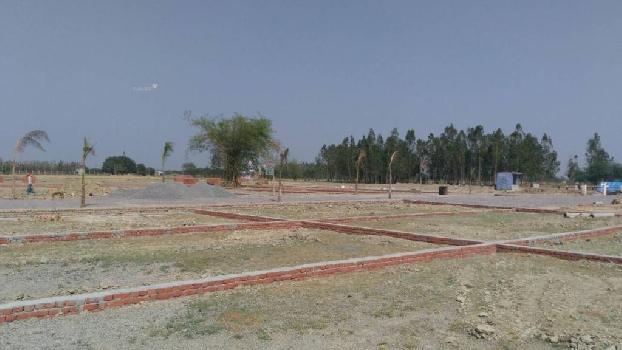 Unitech Birch Court
Unitech Birch Court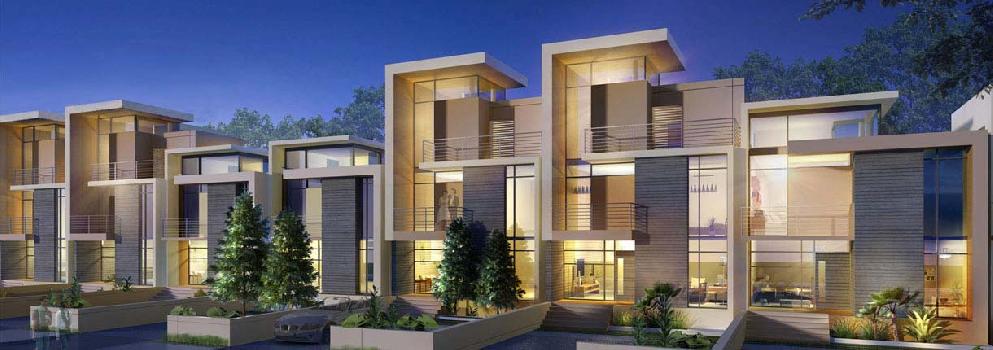 Unitech Palm PremiereUnitech Palm PremiereNallambakkam, Chennai68.20 Lac-84.26 Lac1550-1915 /Sq.ft.3, 4 BHK Apartment
Unitech Palm PremiereUnitech Palm PremiereNallambakkam, Chennai68.20 Lac-84.26 Lac1550-1915 /Sq.ft.3, 4 BHK Apartment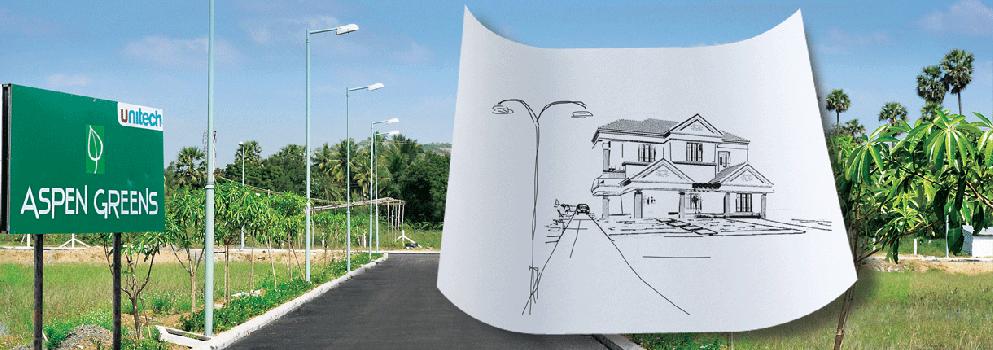 Unitech Aspen Greens
Unitech Aspen Greens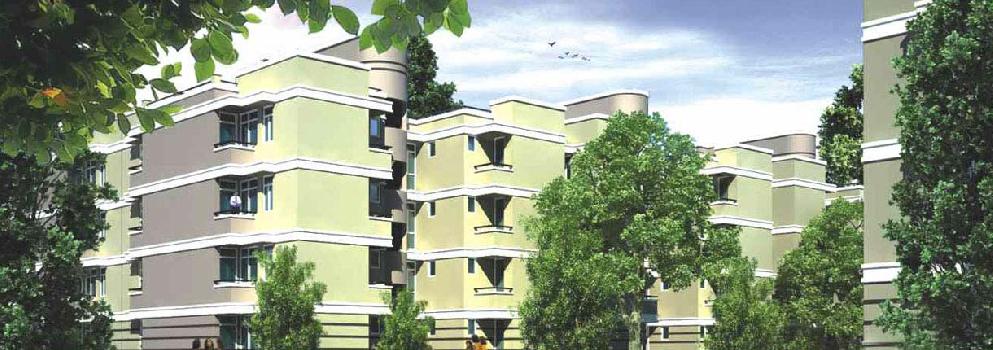 Unitech Unihomes
Unitech Unihomes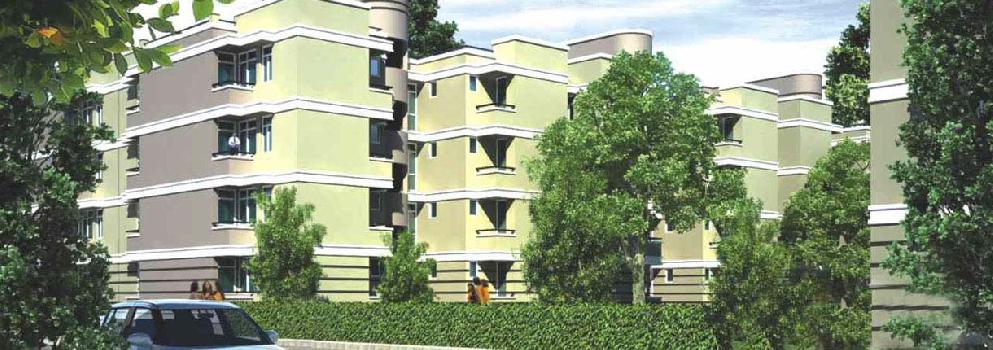 Unitech Unihomes 2
Unitech Unihomes 2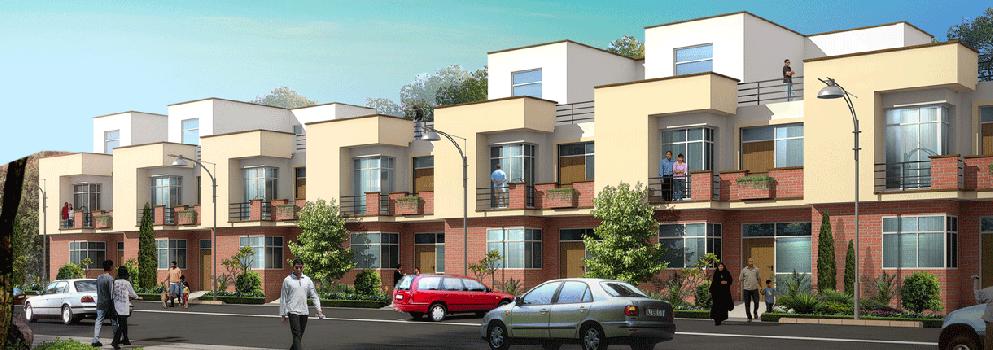 Unitech Palm Villas
Unitech Palm VillasFrequently asked questions
-
Where is Unitech Limited Located?
Unitech Limited is located in Nallambakkam, Chennai.
-
What type of property can I find in Unitech Limited?
You can easily find 1 BHK, 2 BHK, 3 BHK apartments in Unitech Limited.
-
What is the size of 1 BHK apartment in Unitech Limited?
The approximate size of a 1 BHK apartment here is 630 Sq.ft.
-
What is the size of 2 BHK apartment in Unitech Limited?
The approximate size of a 2 BHK apartment here are 990 Sq.ft., 1016 Sq.ft., 1035 Sq.ft., 1120 Sq.ft., 1228 Sq.ft.
-
What is the size of 3 BHK apartment in Unitech Limited?
The approximate size of a 3 BHK apartment here are 1317 Sq.ft., 1375 Sq.ft., 1392 Sq.ft., 1403 Sq.ft.
Gardens Get Best Offer on this Project
Similar Projects










Similar Searches
-
Property for sale in Nallambakkam, Chennai by Budget
Note: Being an Intermediary, the role of RealEstateIndia.Com is limited to provide an online platform that is acting in the capacity of a search engine or advertising agency only, for the Users to showcase their property related information and interact for sale and buying purposes. The Users displaying their properties / projects for sale are solely... Note: Being an Intermediary, the role of RealEstateIndia.Com is limited to provide an online platform that is acting in the capacity of a search engine or advertising agency only, for the Users to showcase their property related information and interact for sale and buying purposes. The Users displaying their properties / projects for sale are solely responsible for the posted contents including the RERA compliance. The Users would be responsible for all necessary verifications prior to any transaction(s). We do not guarantee, control, be party in manner to any of the Users and shall neither be responsible nor liable for any disputes / damages / disagreements arising from any transactions read more
-
Property for Sale
- Real estate in Delhi
- Real estate in Mumbai
- Real estate in Gurgaon
- Real estate in Bangalore
- Real estate in Pune
- Real estate in Noida
- Real estate in Lucknow
- Real estate in Ghaziabad
- Real estate in Navi Mumbai
- Real estate in Greater Noida
- Real estate in Chennai
- Real estate in Thane
- Real estate in Ahmedabad
- Real estate in Jaipur
- Real estate in Hyderabad
-
Flats for Sale
-
Flats for Rent
- Flats for Rent in Delhi
- Flats for Rent in Mumbai
- Flats for Rent in Gurgaon
- Flats for Rent in Bangalore
- Flats for Rent in Pune
- Flats for Rent in Noida
- Flats for Rent in Lucknow
- Flats for Rent in Ghaziabad
- Flats for Rent in Navi Mumbai
- Flats for Rent in Greater Noida
- Flats for Rent in Chennai
- Flats for Rent in Thane
- Flats for Rent in Ahmedabad
- Flats for Rent in Jaipur
- Flats for Rent in Hyderabad
-
New Projects
- New Projects in Delhi
- New Projects in Mumbai
- New Projects in Gurgaon
- New Projects in Bangalore
- New Projects in Pune
- New Projects in Noida
- New Projects in Lucknow
- New Projects in Ghaziabad
- New Projects in Navi Mumbai
- New Projects in Greater Noida
- New Projects in Chennai
- New Projects in Thane
- New Projects in Ahmedabad
- New Projects in Jaipur
- New Projects in Hyderabad
-
