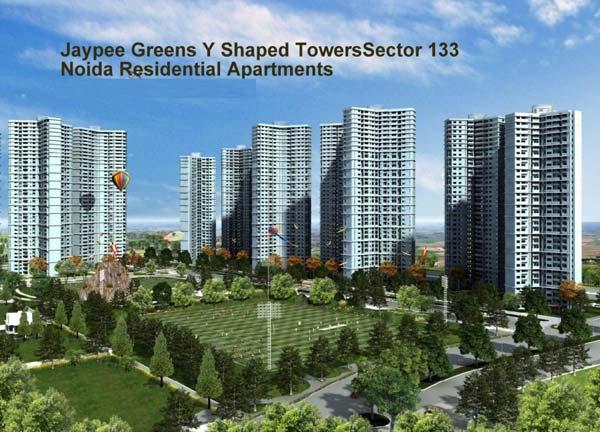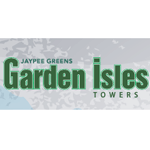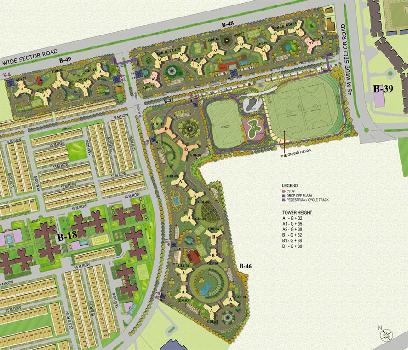-


-
-
 Noida
Noida
-
Search from Over 2500 Cities - All India
POPULAR CITIES
- New Delhi
- Mumbai
- Gurgaon
- Noida
- Bangalore
- Ahmedabad
- Navi Mumbai
- Kolkata
- Chennai
- Pune
- Greater Noida
- Thane
OTHER CITIES
- Agra
- Bhiwadi
- Bhubaneswar
- Bhopal
- Chandigarh
- Coimbatore
- Dehradun
- Faridabad
- Ghaziabad
- Haridwar
- Hyderabad
- Indore
- Jaipur
- Kochi
- Lucknow
- Ludhiana
- Nashik
- Nagpur
- Surat
- Vadodara
- Buy

-
Browse Properties for sale in Noida
-
- Rent

-
Browse Rental Properties in Noida
-
- Projects

-
Popular Localites for Real Estate Projects in Noida
-
- Agents

-
Popular Localities for Real Estate Agents in Noida
-
- Services

-
Real Estate Services in Noida
-
- Post Property Free
-

-
Contact Us
Request a Call BackTo share your queries. Click here!
-
-
 Sign In
Sign In
Join FreeMy RealEstateIndia
-
- Home
- Residential Projects in Noida
- Residential Projects in Sector 133 Noida
- Garden Isles in Sector 133 Noida

Garden Isles
Sector 133 Noida
67.86 Lac Onwards Flats / ApartmentsGarden Isles 67.86 Lac (Onwards) Flats / Apartments-

Property Type
Flats / Apartments
-

Configuration
2, 3, 4 BHK
-

Area of Flats / Apartments
1305 - 2690 Sq.ft.
-

Pricing
67.86 Lac - 1.40 Cr.
-

Possession Status
Ongoing Projects
RERA STATUS Not Available Website: http://www.up-rera.in/index
Disclaimer
All the information displayed is as posted by the User and displayed on the website for informational purposes only. RealEstateIndia makes no representations and warranties of any kind, whether expressed or implied, for the Services and in relation to the accuracy or quality of any information transmitted or obtained at RealEstateIndia.com. You are hereby strongly advised to verify all information including visiting the relevant RERA website before taking any decision based on the contents displayed on the website.
...Read More Read Less Download Payment Plan & Price List of Garden IslesDownload
Download Payment Plan & Price List of Garden IslesDownloadSellers you may contact for more details
Properties in Garden Isles
- Buy
- Rent
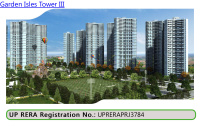 RERA08 Dec, 2024My Home RealtyContact
RERA08 Dec, 2024My Home RealtyContactSector 133, Noida
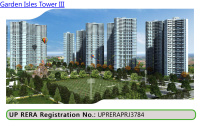 RERA08 Dec, 2024My Home RealtyContact
RERA08 Dec, 2024My Home RealtyContactSector 133, Noida
Sorry!!!Presently No property available for RENT in Garden Isles
We will notify you when similar property is available for RENT.Yes Inform Me
Unit Configuration
View More View LessUnit Type Area Price (in ) 2 BHK 1305 Sq.ft. (Built Up) 67.86 Lac3 BHK 1840 Sq.ft. (Built Up) 95.68 Lac4 BHK 2690 Sq.ft. (Built Up) 1.40 Cr.
About Garden Isles
Jaypee Greens present Garden Isles are unique Y shaped designed towers at Noida, that lends more privacy to each individual unit at the junction with the core and minimizes the problem of overlooking ...read more
About Garden Isles
Jaypee Greens present Garden Isles are unique Y shaped designed towers at Noida, that lends more privacy to each individual unit at the junction with the core and minimizes the problem of overlooking of between balconies of neighbouring units because each unit is looking in divergent directions.
These apartments would enjoy seamless views and the closest proximity of The Grand Fields, the largest play ground green open space in Wish town; spread over 11 acres. The Grand Fields would be linked to each Tower of Y shaped apartments with a safe Pedestrian and cycle track. It will offer sports facilities like cricket oval, multiple soccer and hockey fields, bridleway, skating, rock climbing, Go-karting, hot-air-balloon, kite flying, Jogging and cycling track.Along with this, 70 percent of the area is dedicated to green landscapes which make these apartments a
fascinating option to own and cherish.
Available in 2/3/4 BHK options with the sizes ranging from 1205 sq. Ft to 2625 sq. Ft.
Specifications
Structure Living Room, Dining Room & Lounge Floors : Vitrified Tiles / Laminated Floors External Door & Windows : Aluminium Powder Coated Internal Walls : Acrylic Emulsion External Walls : Go ...read more
Structure
- Living Room, Dining Room & Lounge
- Floors : Vitrified Tiles / Laminated Floors
- External Door & Windows : Aluminium Powder Coated
- Internal Walls : Acrylic Emulsion
- External Walls : Good Quality External Grade Paint
- Internal Doors : Enamel Painted Flush Doors With Hardwood Frames
Bedrooms & Dress
- Floors : Vitrified Tiles / Laminated Floor
- External Doors & Windows : Aluminium Powder Coated
- Internal Walls : Acrylic Emulsion
- External Walls : Good Quality External Grade Paint
- Internal Doors : Enamel Painted Flush Doors
Toilets
- Floors : Anti-Skid Ceramic / Vitrified Tile
- External Doors & Windows : Aluminium Powder Coated
- Internal Walls : Tile Cladding Till 7'-0" In All Area / Sides Balance Area Painted In Acrylic Emulsion
- Internal Doors : Enamel Painted Flush Doors
- Fixtures And Fittings : All Provided Of Standard Company Make
Kitchen
- Floors : Anti Skid Ceramic / Vitrified Tiles
- External Doors & Windows : Aluminium Powder Coated
- Internal Walls : Ceramic Tiles 2'-6 Above Counter, Balance Walls Painted In Acrylic Emulsion
- Fixtures And Fitings : Stone / Granite Top With Sink
Balcony / Verandah
- Floors : Ceramic Tiles
- Railings : Ms Railing As Per Design
Lift Lobbies / Corridors
- Floors : Granite / Stone Flooring
- Ceiling : False Ceiling In Lift Lobby (Only At Ground Floor)
- Walls : Acrylic Emulsion
Workers Room
- Floors : Ceramic Tiles
- External Doors & Windows : Aluminium Powder Coated
- Internal Walls : Oil Bound Distemper
- Internal Doors : Enamel Painted Flush Doors
Others
- Provision For Split Air Conditioning With Switches
- Provision For Kitchen Chimney With Opening For Exhausts
Amenities
Club House Elder's Zone Tennis Court Toddlers Area Swimming Pool Badminton Courts Pedestrian/Cycle Track Various recreational facilities such as soccer fields are in close proximity. Community facili ...read more
- Club House
- Elder's Zone
- Tennis Court
- Toddlers Area
- Swimming Pool
- Badminton Courts
- Pedestrian/Cycle Track
- Various recreational facilities such as soccer fields are in close proximity.
- Community facilities such as religious complexes and community centers in adjoining neighborhood.
- Various Institutional areas are also in the close proximity to the community. A Proposed Mall is in the close vicinity.
Image Gallery of this Project
Location Map of Garden Isles
About Jaypee Greens
The Jaypee Group has been long associated with premium real estate with world-class ambience and luxurious living After the unprecedented reception of our golf-centric township in Greater Noida, we ar ...Read moreAbout Jaypee Greens
The Jaypee Group has been long associated with premium real estate with world-class ambience and luxurious living After the unprecedented reception of our golf-centric township in Greater Noida, we are proud to bring to you the same standards of premium lifestyle in Noida with Jaypee Greens, Noida. This 500 acre, pristinely developed piece of property features villas, luxury apartments, entertainment and shopping centres, office complexes, landscaped greenery, spas and nature trails set amidst a signature Graham Cooke 18-hole golf course and located just outside Delhi. Bookings now open! For further details and booking enquiries, feel free to fill up the form to your right and one of our representatives will get back to you at a time convenient to you.
Sector- 128, Sector 128, Noida, Uttar Pradesh
Other Projects of this Builder
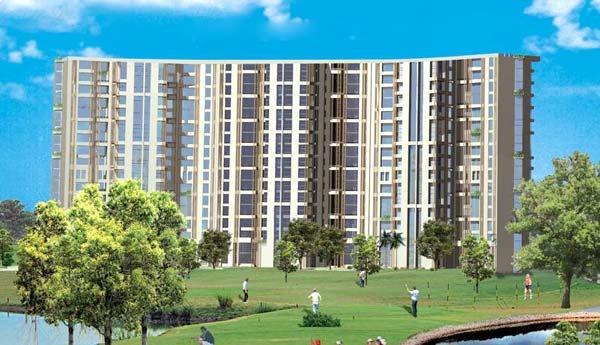 Pavilion Court
Pavilion Court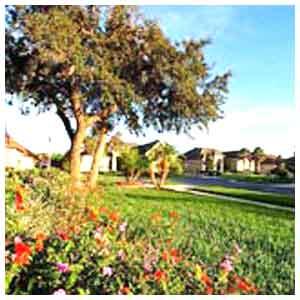 Kensington Park
Kensington Park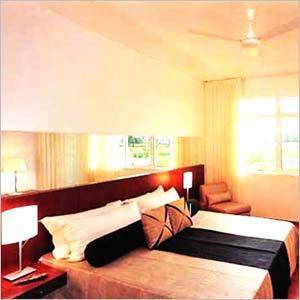 Kensington Park Apartments
Kensington Park Apartments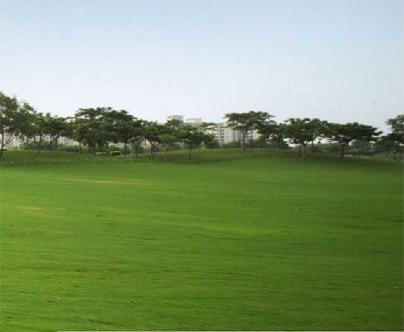 Kensington Park Plots Phase II
Kensington Park Plots Phase II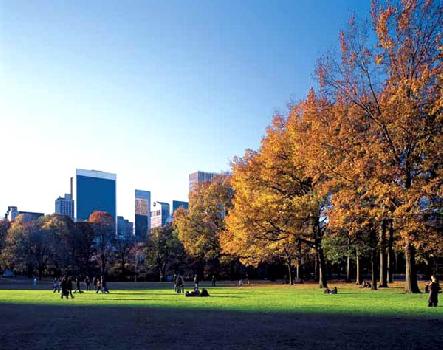 Kensington Boulevard
Kensington Boulevard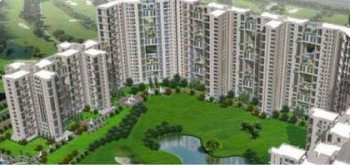 Knights Court
Knights Court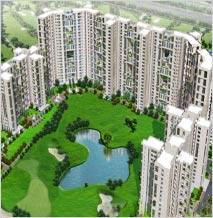 Jaypee Pavilion Court
Jaypee Pavilion Court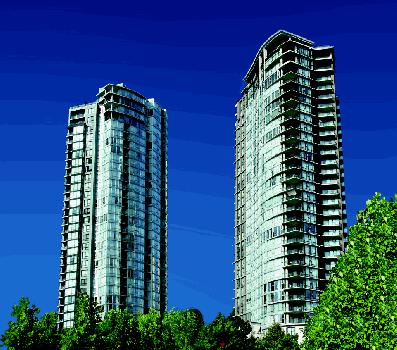 Jaypee Greens Kube
Jaypee Greens Kube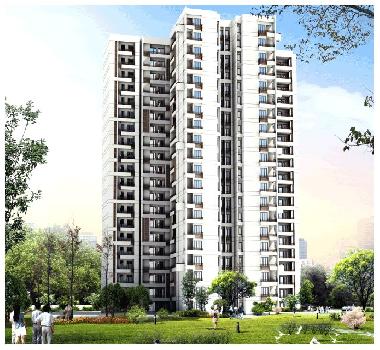 Klassic Heights
Klassic Heights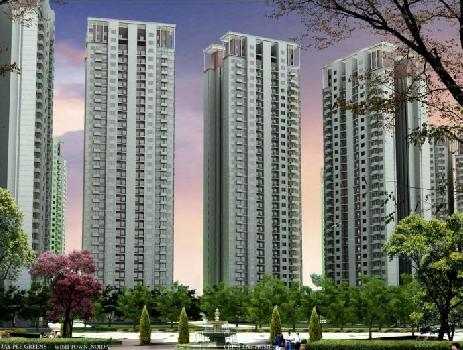 Jaypee Greens Krescent Homes
Jaypee Greens Krescent HomesFrequently asked questions
-
Where is Jaypee Greens Located?
Jaypee Greens is located in Sector 133 Noida.
-
What type of property can I find in Jaypee Greens?
You can easily find 2 BHK, 3 BHK, 4 BHK apartments in Jaypee Greens.
-
What is the size of 2 BHK apartment in Jaypee Greens?
The approximate size of a 2 BHK apartment here is 1305 Sq.ft.
-
What is the size of 3 BHK apartment in Jaypee Greens?
The approximate size of a 3 BHK apartment here is 1840 Sq.ft.
-
What is the size of 4 BHK apartment in Jaypee Greens?
The approximate size of a 4 BHK apartment here is 2690 Sq.ft.
-
What is the starting price of an apartment in Jaypee Greens?
You can find an apartment in Jaypee Greens at a starting price of 67.86 Lac.
Garden Isles Get Best Offer on this Project
Similar Projects










Similar Searches
-
Properties for Sale in Sector 133 Noida
-
Properties for Rent in Sector 133 Noida
-
Property for sale in Sector 133 Noida by Budget
Note: Being an Intermediary, the role of RealEstateIndia.Com is limited to provide an online platform that is acting in the capacity of a search engine or advertising agency only, for the Users to showcase their property related information and interact for sale and buying purposes. The Users displaying their properties / projects for sale are solely... Note: Being an Intermediary, the role of RealEstateIndia.Com is limited to provide an online platform that is acting in the capacity of a search engine or advertising agency only, for the Users to showcase their property related information and interact for sale and buying purposes. The Users displaying their properties / projects for sale are solely responsible for the posted contents including the RERA compliance. The Users would be responsible for all necessary verifications prior to any transaction(s). We do not guarantee, control, be party in manner to any of the Users and shall neither be responsible nor liable for any disputes / damages / disagreements arising from any transactions read more
-
Property for Sale
- Real estate in Delhi
- Real estate in Mumbai
- Real estate in Gurgaon
- Real estate in Bangalore
- Real estate in Pune
- Real estate in Noida
- Real estate in Lucknow
- Real estate in Ghaziabad
- Real estate in Navi Mumbai
- Real estate in Greater Noida
- Real estate in Chennai
- Real estate in Thane
- Real estate in Ahmedabad
- Real estate in Jaipur
- Real estate in Hyderabad
-
Flats for Sale
-
Flats for Rent
- Flats for Rent in Delhi
- Flats for Rent in Mumbai
- Flats for Rent in Gurgaon
- Flats for Rent in Bangalore
- Flats for Rent in Pune
- Flats for Rent in Noida
- Flats for Rent in Lucknow
- Flats for Rent in Ghaziabad
- Flats for Rent in Navi Mumbai
- Flats for Rent in Greater Noida
- Flats for Rent in Chennai
- Flats for Rent in Thane
- Flats for Rent in Ahmedabad
- Flats for Rent in Jaipur
- Flats for Rent in Hyderabad
-
New Projects
- New Projects in Delhi
- New Projects in Mumbai
- New Projects in Gurgaon
- New Projects in Bangalore
- New Projects in Pune
- New Projects in Noida
- New Projects in Lucknow
- New Projects in Ghaziabad
- New Projects in Navi Mumbai
- New Projects in Greater Noida
- New Projects in Chennai
- New Projects in Thane
- New Projects in Ahmedabad
- New Projects in Jaipur
- New Projects in Hyderabad
-
