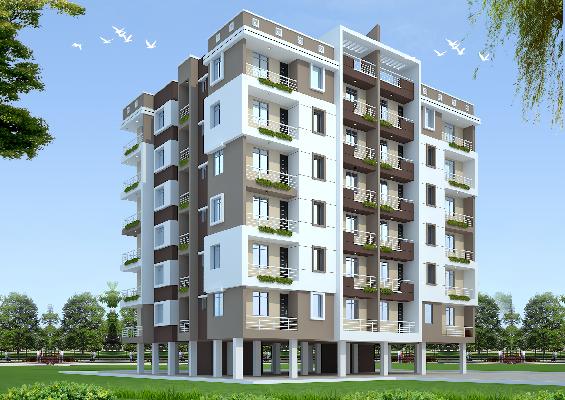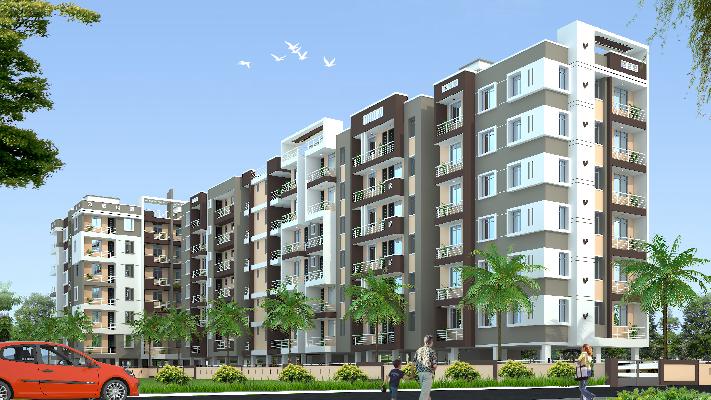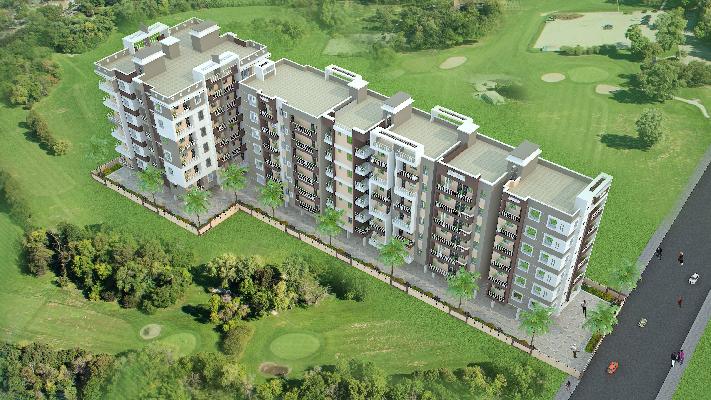-


-
-
 Gaya
Gaya
-
Search from Over 2500 Cities - All India
POPULAR CITIES
- New Delhi
- Mumbai
- Gurgaon
- Noida
- Bangalore
- Ahmedabad
- Navi Mumbai
- Kolkata
- Chennai
- Pune
- Greater Noida
- Thane
OTHER CITIES
- Agra
- Bhiwadi
- Bhubaneswar
- Bhopal
- Chandigarh
- Coimbatore
- Dehradun
- Faridabad
- Ghaziabad
- Haridwar
- Hyderabad
- Indore
- Jaipur
- Kochi
- Lucknow
- Ludhiana
- Nashik
- Nagpur
- Surat
- Vadodara
- Buy

-
Browse Properties for sale in Gaya
-
- Rent

- Projects

-
Popular Localites for Real Estate Projects in Gaya
-
- Agents

-
Popular Localities for Real Estate Agents in Gaya
-
- Services

-
Real Estate Services in Gaya
-
- Post Property Free
-

-
Contact Us
Request a Call BackTo share your queries. Click here!
-
-
 Sign In
Sign In
Join FreeMy RealEstateIndia
-
- Home
- Residential Projects in Gaya
- Residential Projects in Bodhgaya Gaya
- Ganga Heights in Bodhgaya Gaya
Ganga Heights
Bodhgaya, Gaya
27.96 Lac Onwards Flats / ApartmentsGanga Heights 27.96 Lac (Onwards) Flats / Apartments-

Property Type
Flats / Apartments
-

Configuration
2, 3 BHK
-

Area of Flats / Apartments
932 - 1518 Sq.ft.
-

Pricing
27.96 - 45.54 Lac
-

Possession
Mar 2023
-

Total Units
54 units
-

Total Towers
2
-

Total Floors
6
-

Total Area
0.49
-

Open Area
55%
-

Possession Status
Ongoing Projects
RERA STATUSDisclaimer
All the information displayed is as posted by the User and displayed on the website for informational purposes only. RealEstateIndia makes no representations and warranties of any kind, whether expressed or implied, for the Services and in relation to the accuracy or quality of any information transmitted or obtained at RealEstateIndia.com. You are hereby strongly advised to verify all information including visiting the relevant RERA website before taking any decision based on the contents displayed on the website.
...Read More Read Less Download Payment Plan & Price List of Ganga HeightsDownload
Download Payment Plan & Price List of Ganga HeightsDownloadProperties in Ganga Heights
- Buy
- Rent
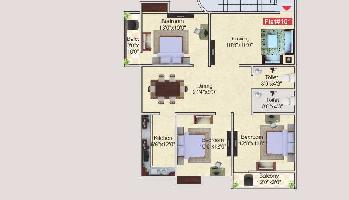 RERAGharonda Buildcon Pvt LtdContact
RERAGharonda Buildcon Pvt LtdContactBodhgaya, Gaya, Bihar
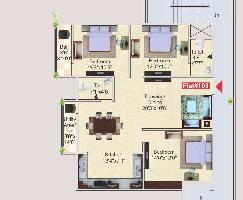 RERAGharonda Buildcon Pvt LtdContact
RERAGharonda Buildcon Pvt LtdContactBodhgaya, Gaya, Bihar
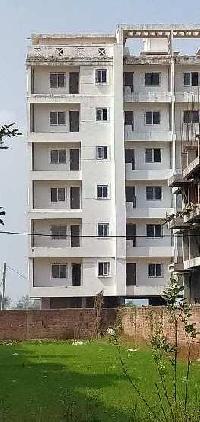 SR GROUP PROPERTY ADVISORContact
SR GROUP PROPERTY ADVISORContactSwarjpuri Kendui, Gaya
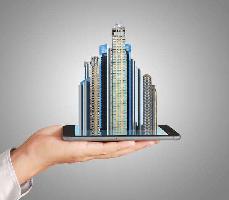 SR GROUP PROPERTY ADVISORContact
SR GROUP PROPERTY ADVISORContactSwarjpuri Kendui, Gaya
Sorry!!!Presently No property available for RENT in Ganga Heights
We will notify you when similar property is available for RENT.Yes Inform Me
Unit Configuration
View More View LessUnit Type Area Price (in ) 2 BHK+2T 932 Sq.ft. (Built Up) 27.96 Lac2 BHK+2T 1015 Sq.ft. (Built Up) 30.45 Lac2 BHK+2T 1035 Sq.ft. (Built Up) 31.05 Lac2 BHK+2T 1101 Sq.ft. (Built Up) 33.03 Lac3 BHK+2T 1305 Sq.ft. (Built Up) 39.15 Lac3 BHK+2T 1314 Sq.ft. (Built Up) 39.42 Lac3 BHK+2T 1388 Sq.ft. (Built Up) 41.64 Lac3 BHK+2T 1518 Sq.ft. (Built Up) 45.54 Lac
Floor Plan
About Ganga Heights
Gharounda Buildcon has launched a new Residential Project "Ganga Heights" located at Bodhgaya, Gaya, Bihar, India.
Specifications
Foundation Isolated or combined, R.C.C. footing as per R.C.C design. Structure R.C.C. frame structure as per design and specification of Structural Engineer Including Sesmic (Earthquake) Considerat ...read more
Foundation
- Isolated or combined, R.C.C. footing as per R.C.C design.
Structure- R.C.C. frame structure as per design and specification of Structural Engineer Including Sesmic (Earthquake) Consideration.
Civil Work- 1st Class Burnt Brick/ Equivalent masonry for external and internal partition wall in cement mortar.
Plaster- In Cement mortar 1:6/ Equivalent on brick surface and 1:4 on R.C.C. surface.
Doors- 30mm thick factory made flush door shutter fixed to hard wood door frame. Painted 2 Coats with enamel over a coat of Primer and Putty to approved color and shade. Main Door OST Flush Door.
Window- Aluminum window (Two track) with steel Grills.
Toilets- Ceramic tiles upto 7'-0" height with was basin, shower, W.C. (I.W.C.) and E.W.C. in toilets, concealed G.I./PVC pipes with hot and cold arrangements in toilets with Anti Skid ceramic tile flooring.
Kitchen- Working Platform of Granite with steel sink, Ceramic tiles dado up to 2'0" height from working top. Anti Skid ceramic tile flooring with point for water purifier & Geyser.
Electrical- Concealed P.V.C. conduit wiring with standard electric accessories, adequate light, power points, Wiring for the Telephone/T.V. connection in Master/bed room and Drawing/Dinning.
Plumbing- All internal G.I./P.V.C. pipes shall be concealed. Provision of Hot & cold water in both toilet & fittings will be of ISI approved.
Finishing- All Internal walls & ceiling finished with P.O.P./ Putty. External surfaces painted with cement based paints.
Amenities
-

CCTV Camera
-

Earthquake Resistant Structure
-

Fire Fighting Equipment
-

Intercom
-

Lift
-

Power Backup
Location Map of Ganga Heights
About Gharonda Buildcon Pvt Ltd
Gharonda Buildcon Pvt. Ltd. (Builder, Contractor & Supplier) began its operations in the year 2000. Quality construction, timely completion and customer satisfaction assisted the group in converting t ...Read moreAbout Gharonda Buildcon Pvt Ltd
Gharonda Buildcon Pvt. Ltd. (Builder, Contractor & Supplier) began its operations in the year 2000. Quality construction, timely completion and customer satisfaction assisted the group in converting this small beginning into a major force to reckon with, in the field of construction.
G1, Mahadevi Apartment, Kashinath Lane, East Lohanipur,Kadam Kuan,, Bodhgaya, Gaya, Bihar
Frequently asked questions
-
Where is Gharonda Buildcon Pvt Ltd Located?
Gharonda Buildcon Pvt Ltd is located in Bodhgaya, Gaya.
-
What type of property can I find in Gharonda Buildcon Pvt Ltd?
You can easily find 2 BHK, 3 BHK apartments in Gharonda Buildcon Pvt Ltd.
-
What is the size of 2 BHK apartment in Gharonda Buildcon Pvt Ltd?
The approximate size of a 2 BHK apartment here are 932 Sq.ft., 1015 Sq.ft., 1035 Sq.ft., 1101 Sq.ft.
-
What is the size of 3 BHK apartment in Gharonda Buildcon Pvt Ltd?
The approximate size of a 3 BHK apartment here are 1305 Sq.ft., 1314 Sq.ft., 1388 Sq.ft., 1518 Sq.ft.
-
What is the starting price of an apartment in Gharonda Buildcon Pvt Ltd?
You can find an apartment in Gharonda Buildcon Pvt Ltd at a starting price of 27.96 Lac.
-
By when can I gain possession of property in Gharonda Buildcon Pvt Ltd?
You can get complete possession of your property here by Mar 2023.
Ganga Heights Get Best Offer on this Project
Similar Projects










Similar Searches
-
Properties for Sale in Bodhgaya, Gaya
-
Properties for Rent in Bodhgaya, Gaya
Note: Being an Intermediary, the role of RealEstateIndia.Com is limited to provide an online platform that is acting in the capacity of a search engine or advertising agency only, for the Users to showcase their property related information and interact for sale and buying purposes. The Users displaying their properties / projects for sale are solely... Note: Being an Intermediary, the role of RealEstateIndia.Com is limited to provide an online platform that is acting in the capacity of a search engine or advertising agency only, for the Users to showcase their property related information and interact for sale and buying purposes. The Users displaying their properties / projects for sale are solely responsible for the posted contents including the RERA compliance. The Users would be responsible for all necessary verifications prior to any transaction(s). We do not guarantee, control, be party in manner to any of the Users and shall neither be responsible nor liable for any disputes / damages / disagreements arising from any transactions read more
-
Property for Sale
- Real estate in Delhi
- Real estate in Mumbai
- Real estate in Gurgaon
- Real estate in Bangalore
- Real estate in Pune
- Real estate in Noida
- Real estate in Lucknow
- Real estate in Ghaziabad
- Real estate in Navi Mumbai
- Real estate in Greater Noida
- Real estate in Chennai
- Real estate in Thane
- Real estate in Ahmedabad
- Real estate in Jaipur
- Real estate in Hyderabad
-
Flats for Sale
-
Flats for Rent
- Flats for Rent in Delhi
- Flats for Rent in Mumbai
- Flats for Rent in Gurgaon
- Flats for Rent in Bangalore
- Flats for Rent in Pune
- Flats for Rent in Noida
- Flats for Rent in Lucknow
- Flats for Rent in Ghaziabad
- Flats for Rent in Navi Mumbai
- Flats for Rent in Greater Noida
- Flats for Rent in Chennai
- Flats for Rent in Thane
- Flats for Rent in Ahmedabad
- Flats for Rent in Jaipur
- Flats for Rent in Hyderabad
-
New Projects
- New Projects in Delhi
- New Projects in Mumbai
- New Projects in Gurgaon
- New Projects in Bangalore
- New Projects in Pune
- New Projects in Noida
- New Projects in Lucknow
- New Projects in Ghaziabad
- New Projects in Navi Mumbai
- New Projects in Greater Noida
- New Projects in Chennai
- New Projects in Thane
- New Projects in Ahmedabad
- New Projects in Jaipur
- New Projects in Hyderabad
-
