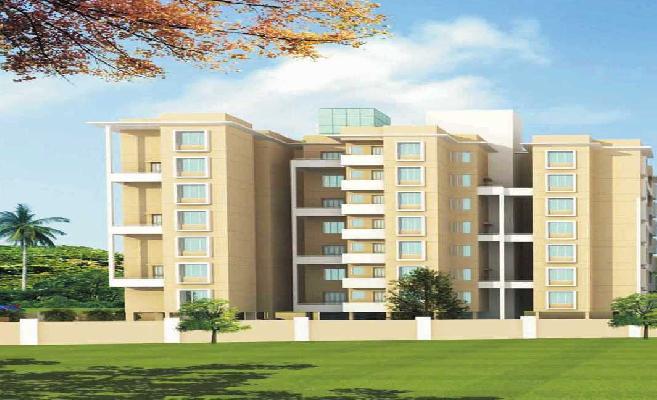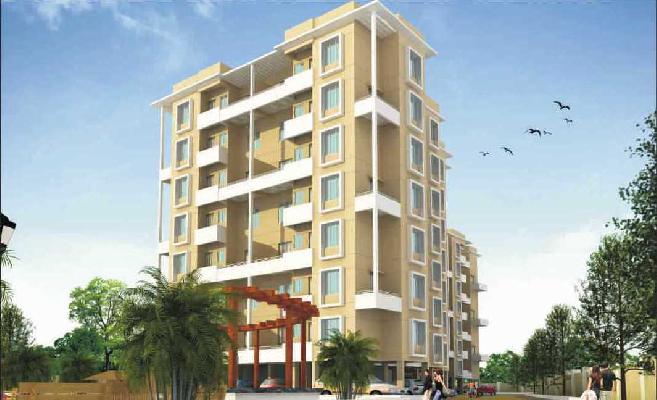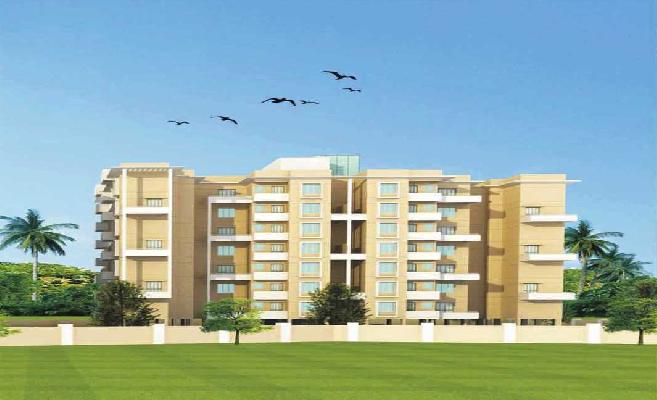-


-
-
 Pune
Pune
-
Search from Over 2500 Cities - All India
POPULAR CITIES
- New Delhi
- Mumbai
- Gurgaon
- Noida
- Bangalore
- Ahmedabad
- Navi Mumbai
- Kolkata
- Chennai
- Pune
- Greater Noida
- Thane
OTHER CITIES
- Agra
- Bhiwadi
- Bhubaneswar
- Bhopal
- Chandigarh
- Coimbatore
- Dehradun
- Faridabad
- Ghaziabad
- Haridwar
- Hyderabad
- Indore
- Jaipur
- Kochi
- Lucknow
- Ludhiana
- Nashik
- Nagpur
- Surat
- Vadodara
- Buy

-
Browse Properties for sale in Pune
- 18K+ Flats
- 3K+ Residential Plots
- 1K+ House
- 1K+ Agricultural Land
- 1K+ Office Space
- 802+ Builder Floors
- 642+ Commercial Shops
- 442+ Industrial Land
- 406+ Commercial Land
- 273+ Showrooms
- 194+ Villa
- 158+ Hotels
- 144+ Penthouse
- 125+ Farm House
- 117+ Factory
- 40+ Warehouse
- 39+ Studio Apartments
- 30+ Business Center
- 5+ Guest House
-
- Rent

-
Browse Rental Properties in Pune
-
- Projects

- Agents

-
Popular Localities for Real Estate Agents in Pune
-
- Services

-
Real Estate Services in Pune
-
- Post Property Free
-

-
Contact Us
Request a Call BackTo share your queries. Click here!
-
-
 Sign In
Sign In
Join FreeMy RealEstateIndia
-
- Home
- Residential Projects in Pune
- Residential Projects in Kamshet Pune
- Ganesh Urban Forest in Kamshet Pune

Ganesh Urban Forest
Kamshet, Pune
Ganesh Urban Forest Flats / Apartments-

Property Type
Flats / Apartments
-

Configuration
1, 2 BHK
-

Area of Flats / Apartments
424 - 596 Sq.ft.
-

Possession
Oct 2018
-

Total Units
98 units
-

Total Towers
2
-

Total Floors
8
-

Total Area
3.61 Acres
-

Launch Date
Aug 2015
-

Possession Status
Completed Projects
RERA STATUSDisclaimer
All the information displayed is as posted by the User and displayed on the website for informational purposes only. RealEstateIndia makes no representations and warranties of any kind, whether expressed or implied, for the Services and in relation to the accuracy or quality of any information transmitted or obtained at RealEstateIndia.com. You are hereby strongly advised to verify all information including visiting the relevant RERA website before taking any decision based on the contents displayed on the website.
...Read More Read LessUnit Configuration
View More View LessUnit Type Area Price (in ) 1 BHK 424 Sq.ft. (Built Up) Call for Price1 BHK 471 Sq.ft. (Built Up) Call for Price2 BHK 563 Sq.ft. (Built Up) Call for Price2 BHK 569 Sq.ft. (Built Up) Call for Price2 BHK 571 Sq.ft. (Built Up) Call for Price2 BHK 579 Sq.ft. (Built Up) Call for Price2 BHK 582 Sq.ft. (Built Up) Call for Price2 BHK 589 Sq.ft. (Built Up) Call for Price2 BHK 594 Sq.ft. (Built Up) Call for Price2 BHK 596 Sq.ft. (Built Up) Call for Price
About Ganesh Urban Forest
COMMITTED TO EXCELLENCE A house that stands on a solid foundation of excellence. Activity engaged in property development for more than 20years, Ganesh Associates has set new benchmarks in quality, se ...read more
About Ganesh Urban Forest
COMMITTED TO EXCELLENCE A house that stands on a solid foundation of excellence. Activity engaged in property development for more than 20years, Ganesh Associates has set new benchmarks in quality, service and transparency, We have rich portfolio of over many successfully completed projects in PCMC area, with many new exciting ventures on the drawing board. Sensible site selection, in-depth planning, smart architecture and superb construction are the characteristics of each of our projects. Best value for customer's money is our guiding principle. However, more important than anything else is our commitment to our customers we deliver what we promise.
Wherever we live we still require nature to stay along with us. Like small plantation at our doorsteps or small garden near to our place of living. In every season with this high pollution , nature plays an important part in our life We now a day’s have to remove time from our hectic life for going to nature as a picnic or outing with family to feel the presence of blue sky, fresh air and get energy to cope up with this stuck fast city. Keeping this in mind we present you a residency with unique combination of urban as well as forest staying. A project with a theme of LIVE CONVENIENTLY IN NATURE
Specifications
-
Walls
- Exterior Semi Acrylic Paint
- Kitchen Dado Designer Wall Tiles
- Toilets Glazed Tiles Dado up to Lintel Level
- Interior Oil Bound Distemper
-
Others
- Windows 3 Track Powder Coated Aluminium Windows
- Wiring Concealed copper wiring
- Frame Structure Earthquake resistant structure
-
Fittings
- Kitchen Exhaust Fan
- Toilets Hot and Cold Water Mixer
-
Doors
- Internal Flush Door
Amenities
-

Club House
-

Fire Fighting Equipment
-

Indoor Games
-

Kids Play Area
-

Landspace Garden
-

Lift
Image Gallery of this Project
Location Map of Ganesh Urban Forest
About S.B PATIL GROUP
S.B PATIL GROUP represents excellence in the field of real estate development with numerous projects in PCMC area. Every project is a solicitous fusion of luxury and worth for money. With a definitive ...Read moreAbout S.B PATIL GROUP
S.B PATIL GROUP represents excellence in the field of real estate development with numerous projects in PCMC area. Every project is a solicitous fusion of luxury and worth for money. With a definitive aim to bring the best real estate to PCMC area, our developments are a cut above in every aspect, commanding timeless appreciation in value and identity.
Ganesh Heights, A Wing, 1st Floor, Near Ganesh Mandir, Ganesh Nagar, Dapodi, Pune: 411 012, Dapodi, Pune, MaharashtraOther Projects of this Builder
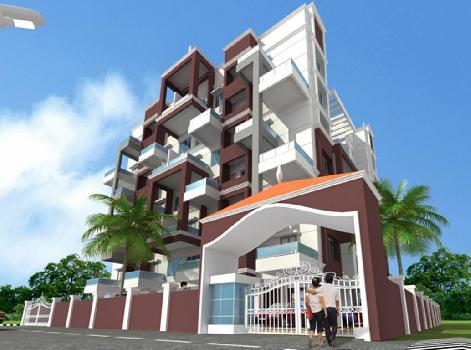 Ganesh Royal
Ganesh Royal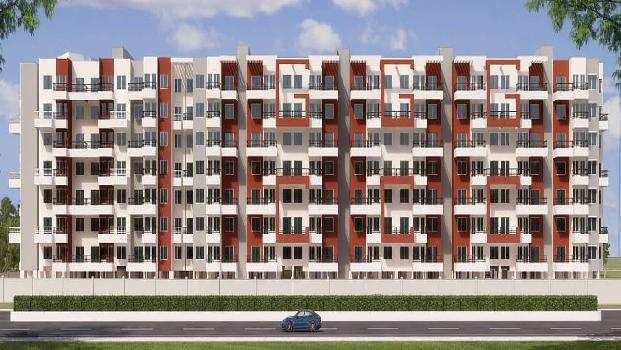 Ganesh Gods County
Ganesh Gods County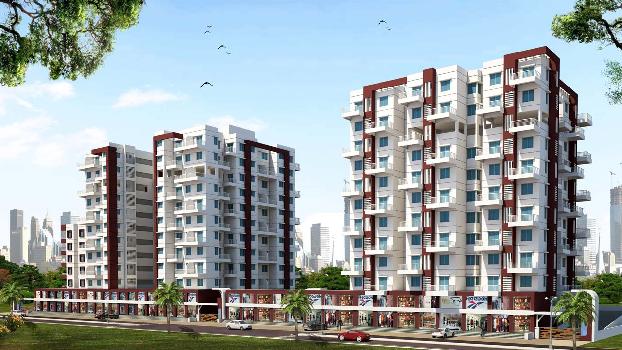 Ganesh Siddhi
Ganesh Siddhi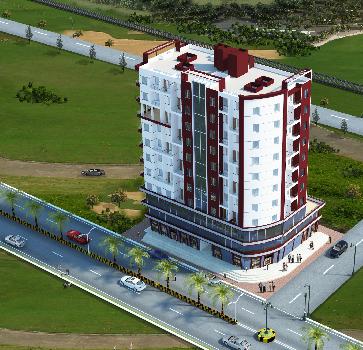 Ganesh Siddhi Towers
Ganesh Siddhi TowersFrequently asked questions
-
Where is S.B PATIL GROUP Located?
S.B PATIL GROUP is located in Kamshet, Pune.
-
What type of property can I find in S.B PATIL GROUP?
You can easily find 1 BHK, 2 BHK apartments in S.B PATIL GROUP.
-
What is the size of 1 BHK apartment in S.B PATIL GROUP?
The approximate size of a 1 BHK apartment here are 424 Sq.ft., 471 Sq.ft.
-
What is the size of 2 BHK apartment in S.B PATIL GROUP?
The approximate size of a 2 BHK apartment here are 563 Sq.ft., 569 Sq.ft., 571 Sq.ft., 579 Sq.ft., 582 Sq.ft., 589 Sq.ft., 594 Sq.ft., 596 Sq.ft.
-
By when can I gain possession of property in S.B PATIL GROUP?
You can get complete possession of your property here by Oct 2018.
Ganesh Urban Forest Get Best Offer on this Project
Similar Projects










Similar Searches
-
Properties for Sale in Kamshet, Pune
Note: Being an Intermediary, the role of RealEstateIndia.Com is limited to provide an online platform that is acting in the capacity of a search engine or advertising agency only, for the Users to showcase their property related information and interact for sale and buying purposes. The Users displaying their properties / projects for sale are solely... Note: Being an Intermediary, the role of RealEstateIndia.Com is limited to provide an online platform that is acting in the capacity of a search engine or advertising agency only, for the Users to showcase their property related information and interact for sale and buying purposes. The Users displaying their properties / projects for sale are solely responsible for the posted contents including the RERA compliance. The Users would be responsible for all necessary verifications prior to any transaction(s). We do not guarantee, control, be party in manner to any of the Users and shall neither be responsible nor liable for any disputes / damages / disagreements arising from any transactions read more
-
Property for Sale
- Real estate in Delhi
- Real estate in Mumbai
- Real estate in Gurgaon
- Real estate in Bangalore
- Real estate in Pune
- Real estate in Noida
- Real estate in Lucknow
- Real estate in Ghaziabad
- Real estate in Navi Mumbai
- Real estate in Greater Noida
- Real estate in Chennai
- Real estate in Thane
- Real estate in Ahmedabad
- Real estate in Jaipur
- Real estate in Hyderabad
-
Flats for Sale
-
Flats for Rent
- Flats for Rent in Delhi
- Flats for Rent in Mumbai
- Flats for Rent in Gurgaon
- Flats for Rent in Bangalore
- Flats for Rent in Pune
- Flats for Rent in Noida
- Flats for Rent in Lucknow
- Flats for Rent in Ghaziabad
- Flats for Rent in Navi Mumbai
- Flats for Rent in Greater Noida
- Flats for Rent in Chennai
- Flats for Rent in Thane
- Flats for Rent in Ahmedabad
- Flats for Rent in Jaipur
- Flats for Rent in Hyderabad
-
New Projects
- New Projects in Delhi
- New Projects in Mumbai
- New Projects in Gurgaon
- New Projects in Bangalore
- New Projects in Pune
- New Projects in Noida
- New Projects in Lucknow
- New Projects in Ghaziabad
- New Projects in Navi Mumbai
- New Projects in Greater Noida
- New Projects in Chennai
- New Projects in Thane
- New Projects in Ahmedabad
- New Projects in Jaipur
- New Projects in Hyderabad
-
