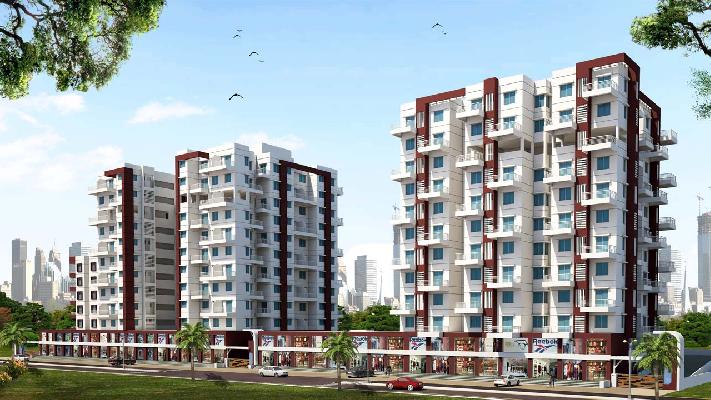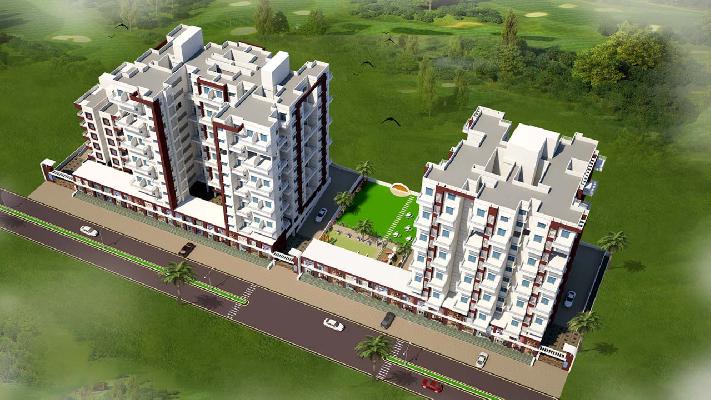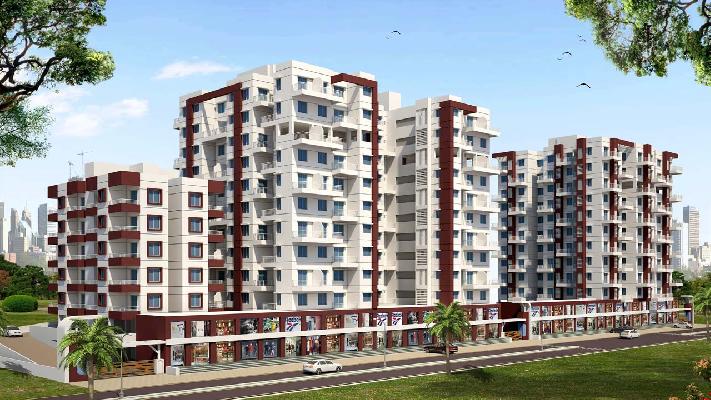-


-
-
 Pune
Pune
-
Search from Over 2500 Cities - All India
POPULAR CITIES
- New Delhi
- Mumbai
- Gurgaon
- Noida
- Bangalore
- Ahmedabad
- Navi Mumbai
- Kolkata
- Chennai
- Pune
- Greater Noida
- Thane
OTHER CITIES
- Agra
- Bhiwadi
- Bhubaneswar
- Bhopal
- Chandigarh
- Coimbatore
- Dehradun
- Faridabad
- Ghaziabad
- Haridwar
- Hyderabad
- Indore
- Jaipur
- Kochi
- Lucknow
- Ludhiana
- Nashik
- Nagpur
- Surat
- Vadodara
- Buy

-
Browse Properties for sale in Pune
- 18K+ Flats
- 3K+ Residential Plots
- 1K+ House
- 1K+ Agricultural Land
- 1K+ Office Space
- 802+ Builder Floors
- 642+ Commercial Shops
- 443+ Industrial Land
- 406+ Commercial Land
- 274+ Showrooms
- 194+ Villa
- 158+ Hotels
- 144+ Penthouse
- 125+ Farm House
- 117+ Factory
- 40+ Warehouse
- 39+ Studio Apartments
- 30+ Business Center
- 5+ Guest House
-
- Rent

-
Browse Rental Properties in Pune
-
- Projects

- Agents

-
Popular Localities for Real Estate Agents in Pune
-
- Services

-
Real Estate Services in Pune
-
- Post Property Free
-

-
Contact Us
Request a Call BackTo share your queries. Click here!
-
-
 Sign In
Sign In
Join FreeMy RealEstateIndia
-
- Home
- Residential Projects in Pune
- Residential Projects in Chikhali Pune
- Ganesh Siddhi in Chikhali Pune

Ganesh Siddhi
Chikhali, Pune
26.60 Lac Onwards Flats / ApartmentsGanesh Siddhi 26.60 Lac (Onwards) Flats / Apartments-

Property Type
Flats / Apartments
-

Configuration
1, 2 BHK
-

Area of Flats / Apartments
560 - 1040 Sq.ft.
-

Pricing
26.60 - 49.40 Lac
-

Possession
Jun 2019
-

Total Units
116 units
-

Total Area
2.81 Acres
-

Launch Date
Dec 2016
-

Possession Status
Completed Projects
RERA STATUSDisclaimer
All the information displayed is as posted by the User and displayed on the website for informational purposes only. RealEstateIndia makes no representations and warranties of any kind, whether expressed or implied, for the Services and in relation to the accuracy or quality of any information transmitted or obtained at RealEstateIndia.com. You are hereby strongly advised to verify all information including visiting the relevant RERA website before taking any decision based on the contents displayed on the website.
...Read More Read LessUnit Configuration
View More View LessUnit Type Area Price (in ) 1 BHK 560 Sq.ft. (Built Up) 26.60 Lac2 BHK 977 Sq.ft. (Built Up) 46.40 Lac2 BHK 1040 Sq.ft. (Built Up) 49.40 Lac
About Ganesh Siddhi
Nothing could be more enticing than quality construction Combined with super prime location. Situated in the most promising location of PCMC, Ganesh Siddhi offers you a perfect place to live in with a ...read more
About Ganesh Siddhi
Nothing could be more enticing than quality construction Combined with super prime location. Situated in the most promising location of PCMC, Ganesh Siddhi offers you a perfect place to live in with a society of 400 flats which is proposed to expand in the near future and beautiful lush green landscape view far from noise and traffic. These spacious apartments, constructed to ensure comfortable living, are surrounded by renowned schools, industrial and manufacturing sector. Owing to excellent roadways, both existing and proposed, the connectivity avenue of the location has improvised. All mode amenities, ample provision for security, stability, recreation relaxation are an added advantage, so one can sit back and build memories.
Specifications
STRUCTURE Earthquake resistant R.C.C. frame structure approved by structure consultant. 6 inches Brickwork for Inteal Walls & for exteal Walls Sand Face Plaster for Exteal Walls & smooth sanla ...read more
STRUCTURE
Earthquake resistant R.C.C. frame structure approved by structure consultant.
6 inches Brickwork for Inteal Walls & for exteal Walls
Sand Face Plaster for Exteal Walls & smooth sanla Finish Plaster for Inteal Walls.
TOILETS & BATHROOM
Bathroom with coloured glazed tiles dado upto 7' in all bathrooms
WC glazed tiles dado up to 4' height
Concealed plumbing fitting & provision of hot & cold mixture
FLOORING
2’X2’ vitrified tiles for flooring in hall,kitchen & bedroom
Mat finished tiles in balcony & wash area
Anti skid tiles in bathroom
KITCHEN
Granite Kitchen Platform with Stainless Steel Sink.
Digitally printed decorative tiled dado in kitchen.
Provision for exhaust fan
Dry terrace with provision for washing machine (inlet & outlet)
Provision for water purifier.
DOORS
Attractive main entrance door with standard fittings
Decorative doors for all other rooms
French doors for terrace
PVC doors for bathrooms & toilets.
ELECTRIFICATION
Adequate light points with concealed copper wiring along with modular switches
Switch of standard make
Power point for fridge, washing machine & water purifier
Provision to ready wiring in each flats
Provision for AC point for master bedroom
WINDOWS
Powder coated aluminum sliding windows
Safety grill for all windows
Granite window frame for all windows
PAINTING
Oil bond distemper paint in all rooms
Acrylic paint on exteal walls
CONVENIENCE
Provision for cable connection in living room
Name plate for each flat
Amenities
-

Club House
-

CCTV Camera
-

Fire Fighting Equipment
-

Kids Play Area
-

Landspace Garden
-

Lift
Image Gallery of this Project
Location Map of Ganesh Siddhi
About S.B PATIL GROUP
S.B PATIL GROUP represents excellence in the field of real estate development with numerous projects in PCMC area. Every project is a solicitous fusion of luxury and worth for money. With a definitive ...Read moreAbout S.B PATIL GROUP
S.B PATIL GROUP represents excellence in the field of real estate development with numerous projects in PCMC area. Every project is a solicitous fusion of luxury and worth for money. With a definitive aim to bring the best real estate to PCMC area, our developments are a cut above in every aspect, commanding timeless appreciation in value and identity.
Ganesh Heights, A Wing, 1st Floor, Near Ganesh Mandir, Ganesh Nagar, Dapodi, Pune: 411 012, Dapodi, Pune, MaharashtraOther Projects of this Builder
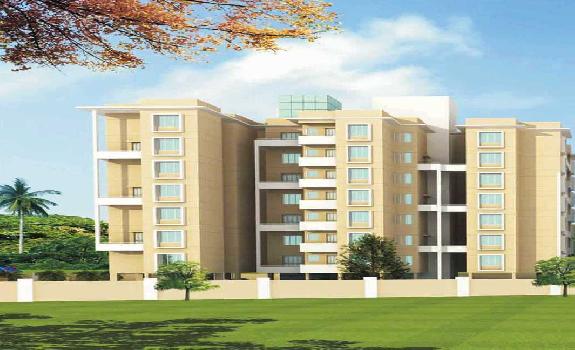 Ganesh Urban Forest
Ganesh Urban Forest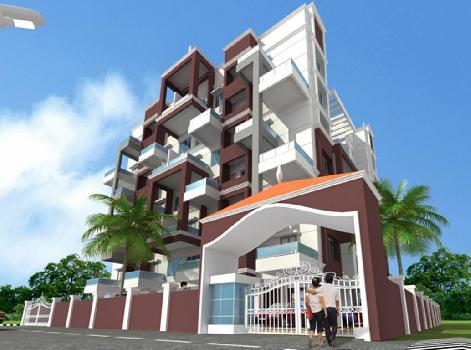 Ganesh Royal
Ganesh Royal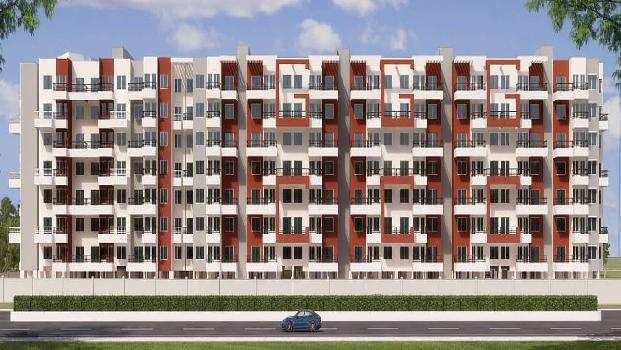 Ganesh Gods County
Ganesh Gods County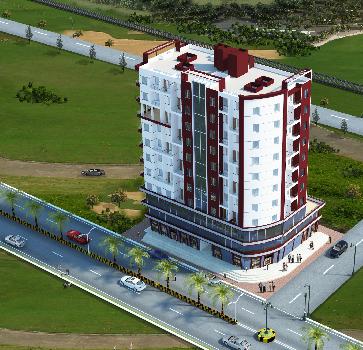 Ganesh Siddhi Towers
Ganesh Siddhi TowersFrequently asked questions
-
Where is S.B PATIL GROUP Located?
S.B PATIL GROUP is located in Chikhali, Pune.
-
What type of property can I find in S.B PATIL GROUP?
You can easily find 1 BHK, 2 BHK apartments in S.B PATIL GROUP.
-
What is the size of 1 BHK apartment in S.B PATIL GROUP?
The approximate size of a 1 BHK apartment here is 560 Sq.ft.
-
What is the size of 2 BHK apartment in S.B PATIL GROUP?
The approximate size of a 2 BHK apartment here are 977 Sq.ft., 1040 Sq.ft.
-
What is the starting price of an apartment in S.B PATIL GROUP?
You can find an apartment in S.B PATIL GROUP at a starting price of 26.60 Lac.
-
By when can I gain possession of property in S.B PATIL GROUP?
You can get complete possession of your property here by Jun 2019.
Ganesh Siddhi Get Best Offer on this Project
Similar Projects










Similar Searches
-
Properties for Sale in Chikhali, Pune
-
Properties for Rent in Chikhali, Pune
-
Property for sale in Chikhali, Pune by Budget
Note: Being an Intermediary, the role of RealEstateIndia.Com is limited to provide an online platform that is acting in the capacity of a search engine or advertising agency only, for the Users to showcase their property related information and interact for sale and buying purposes. The Users displaying their properties / projects for sale are solely... Note: Being an Intermediary, the role of RealEstateIndia.Com is limited to provide an online platform that is acting in the capacity of a search engine or advertising agency only, for the Users to showcase their property related information and interact for sale and buying purposes. The Users displaying their properties / projects for sale are solely responsible for the posted contents including the RERA compliance. The Users would be responsible for all necessary verifications prior to any transaction(s). We do not guarantee, control, be party in manner to any of the Users and shall neither be responsible nor liable for any disputes / damages / disagreements arising from any transactions read more
-
Property for Sale
- Real estate in Delhi
- Real estate in Mumbai
- Real estate in Gurgaon
- Real estate in Bangalore
- Real estate in Pune
- Real estate in Noida
- Real estate in Lucknow
- Real estate in Ghaziabad
- Real estate in Navi Mumbai
- Real estate in Greater Noida
- Real estate in Chennai
- Real estate in Thane
- Real estate in Ahmedabad
- Real estate in Jaipur
- Real estate in Hyderabad
-
Flats for Sale
-
Flats for Rent
- Flats for Rent in Delhi
- Flats for Rent in Mumbai
- Flats for Rent in Gurgaon
- Flats for Rent in Bangalore
- Flats for Rent in Pune
- Flats for Rent in Noida
- Flats for Rent in Lucknow
- Flats for Rent in Ghaziabad
- Flats for Rent in Navi Mumbai
- Flats for Rent in Greater Noida
- Flats for Rent in Chennai
- Flats for Rent in Thane
- Flats for Rent in Ahmedabad
- Flats for Rent in Jaipur
- Flats for Rent in Hyderabad
-
New Projects
- New Projects in Delhi
- New Projects in Mumbai
- New Projects in Gurgaon
- New Projects in Bangalore
- New Projects in Pune
- New Projects in Noida
- New Projects in Lucknow
- New Projects in Ghaziabad
- New Projects in Navi Mumbai
- New Projects in Greater Noida
- New Projects in Chennai
- New Projects in Thane
- New Projects in Ahmedabad
- New Projects in Jaipur
- New Projects in Hyderabad
-
