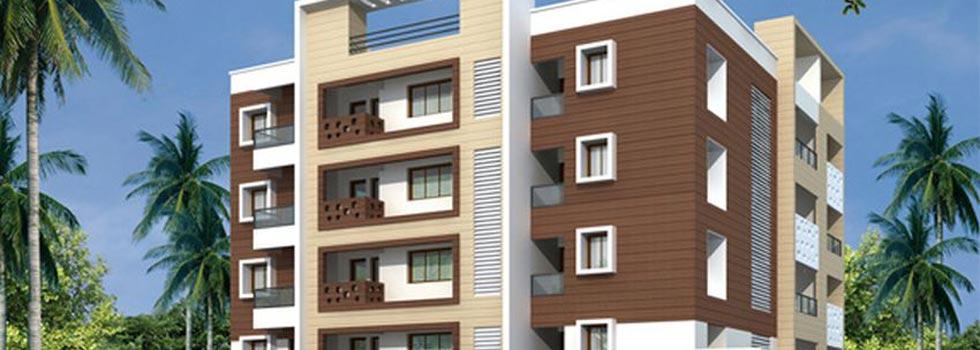-


-
-
 Chennai
Chennai
-
Search from Over 2500 Cities - All India
POPULAR CITIES
- New Delhi
- Mumbai
- Gurgaon
- Noida
- Bangalore
- Ahmedabad
- Navi Mumbai
- Kolkata
- Chennai
- Pune
- Greater Noida
- Thane
OTHER CITIES
- Agra
- Bhiwadi
- Bhubaneswar
- Bhopal
- Chandigarh
- Coimbatore
- Dehradun
- Faridabad
- Ghaziabad
- Haridwar
- Hyderabad
- Indore
- Jaipur
- Kochi
- Lucknow
- Ludhiana
- Nashik
- Nagpur
- Surat
- Vadodara
- Buy

-
Browse Properties for sale in Chennai
-
- Rent

-
Browse Rental Properties in Chennai
-
- Projects

-
Popular Localites for Real Estate Projects in Chennai
-
- Agents

-
Popular Localities for Real Estate Agents in Chennai
-
- Services

-
Real Estate Services in Chennai
-
- Post Property Free
-

-
Contact Us
Request a Call BackTo share your queries. Click here!
-
-
 Sign In
Sign In
Join FreeMy RealEstateIndia
-
- Home
- Residential Projects in Chennai
- Residential Projects in Ashok Nagar Chennai
- Galaxy in Ashok Nagar Chennai

Galaxy
Ashok Nagar, Chennai
Galaxy Flats / Apartments-

Property Type
Flats / Apartments
-

Configuration
3 BHK
-

Area of Flats / Apartments
1500 - 1600 Sq.ft.
-

Possession Status
Ongoing Projects
RERA STATUS Not Available Website: http://www.tnrera.in/index.php
Disclaimer
All the information displayed is as posted by the User and displayed on the website for informational purposes only. RealEstateIndia makes no representations and warranties of any kind, whether expressed or implied, for the Services and in relation to the accuracy or quality of any information transmitted or obtained at RealEstateIndia.com. You are hereby strongly advised to verify all information including visiting the relevant RERA website before taking any decision based on the contents displayed on the website.
...Read More Read LessUnit Configuration
Unit Type Area Price (in ) 3 BHK 1500 Sq.ft. (Built Up) Call for Price3 BHK 1600 Sq.ft. (Built Up) Call for PriceAbout Galaxy
Harmony’s Galaxy at heart of Ashok Nagar is a residential complex stilt + 4 floors with 10 apartments including 2 duplex apartments of 1500 to 1600 Sq.Ft - 3 BHK with luxury specifications.
Specifications
STRUCTURE- RCC Framed structure with high quality chamber brick wall for external and internal partitions.- Plastered and finished with APEX premium paint from Asian or equivalent externally.- Adequat ...read more
STRUCTURE
- RCC Framed structure with high quality chamber brick wall for external and internal partitions.
- Plastered and finished with APEX premium paint from Asian or equivalent externally.
- Adequate Ventilation and Lighting.
- Stilt level will be at 2’6” higher than the road level.
FINISHING
- Two coats of Putty Finish, Applying Primer and finished with good quality emulsion paint of Asian or equivalent.
FLOORING
- Drawing, Dining, Bedrooms and Kitchen – 2 x 2 Vitrified Tiles of Kajaria make or equivalent.
- Balconies – Anti-Skid Ceramic Tiles of Kajaria make or equivalent.
- Bathrooms – Anti-Skid Ceramic tiles for floor and Glazed tiles for wall of Kajaria make or equivalent..
KITCHEN
- Polished granite slab for kitchen platform fixed with single bowl stainless steel sink with drain board.
DOORS
- Ornamental Teak Wood door for main entrance size of 3’6” X 7.
- Internal Doors with Seasoned Wood Frames and Paneled Flush door shutters of size of 3’ X 7’.
- Water resistant doors for toilets of size 2’6” X 7’.
- All doors provided with good quality locks.
- Grills for the front door.
- Suitable French door from the hall to the balcony.
WINDOWS
- UPVC Single Glazed Casement Windows.
TOILETS
- Western style Wall mounted Closets for all Bathrooms of Parryware/Hindustan or equivalent.
- Color design Glazed tiles for the wall dado up to full height of wall of Kajaria make or equivalent.
- Suitable Colour matching tile for flooring of Kajaria make or equivalent.
- Good quality sanitary fixtures of Parryware or Hindustan equivalent.
- Geyser provision with hot and cold piping.
- High quality chrome plated pipe fittings of Jaquar/Parryware make or equivalent.
WATER SUPPLY
- Deep Bore Well for Ground Water.
- Underground sumps and Overhead tanks of required capacity.
- Comprehensive Rain Water Harvesting Plan.
- Water Treatment Plant to remove basic impurities of the water sourced from the Bore Well.
- Auto level on/off level switch for the overhead tank and ground level sump duly wired up to starter terminal.
- Three phase Jet pumps/ CF pumps for bore well with automatic water level controller in each sump..
PEST CONTROL TREATMENT
- Pest Control Treatment at 3 Stages (At Foundation Level, Basement Level and around the building)
LOFTS
- All the bed room and kitchen will be provided with covered loft.
ELECTRICAL
- 3 phase electric connections with modular switches.
- Multi-core high quality copper wiring.
- Concealed PVC conduits with MCB and recessed switches.
- High voltage Circuit for AC, Geyser, Fridge etc.,
- Low voltage circuits for other points wherever required.
- AC connections in all three bedrooms and hall with 20amps iron industrial metal plug with 25amps/32amp MCB.
- Provision for suitable rating pole mounted outdoor transformer with all accessories as per TNEB norms 11KV/415 watts
- Telephone/Internet/TV wiring with copper stranded wire in all the bedrooms and hall.
- Each apartment will be provided with distribution boards with MCB and Earth leakage deduction/air break switches in three phase change over switch board.
- Telephone/Internet/TV wiring with copper stranded wire in all the bedrooms and hall.Image Gallery of this Project
Location Map of Galaxy
About Harmony Residences
Harmony was found with the vision to fulfill the growing aspiration for a stylish and contemporary home.Sai Prasad, New No. 11, Old No. 42, 12th Avenue, Ashok Nagar, Chennai, Tamil Nadu
Other Projects of this Builder
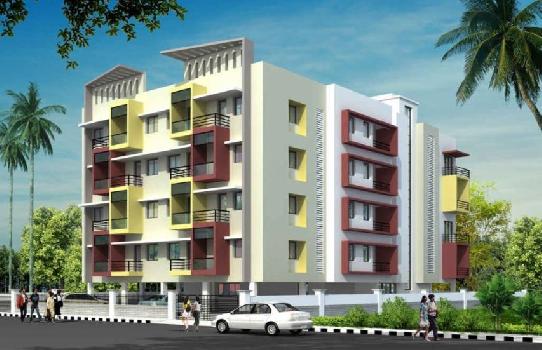 Harmony Ananya
Harmony Ananya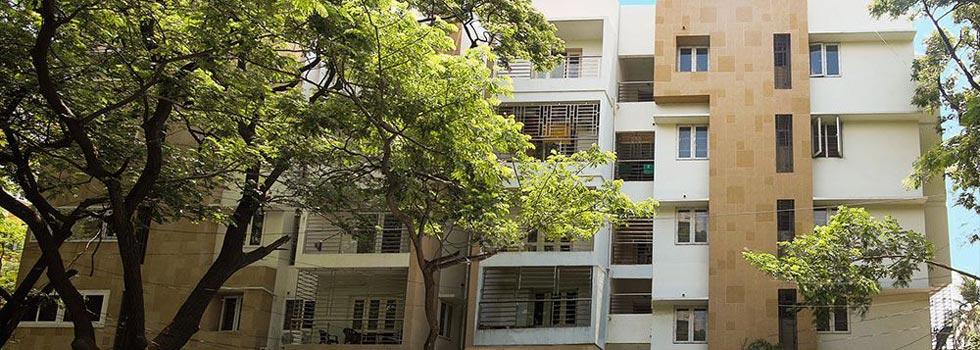 Harmonys Emerald
Harmonys Emerald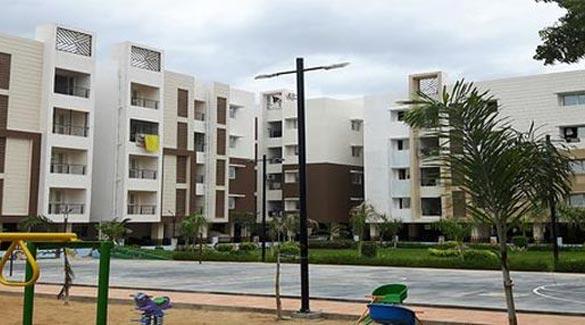 Blue Moon
Blue Moon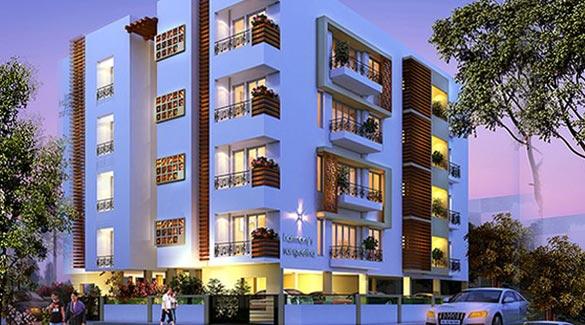 Sangeetha
Sangeetha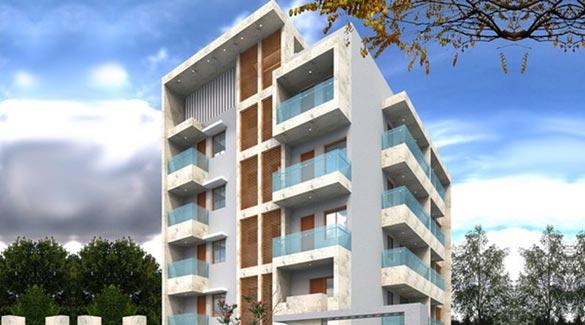 Saraswati
Saraswati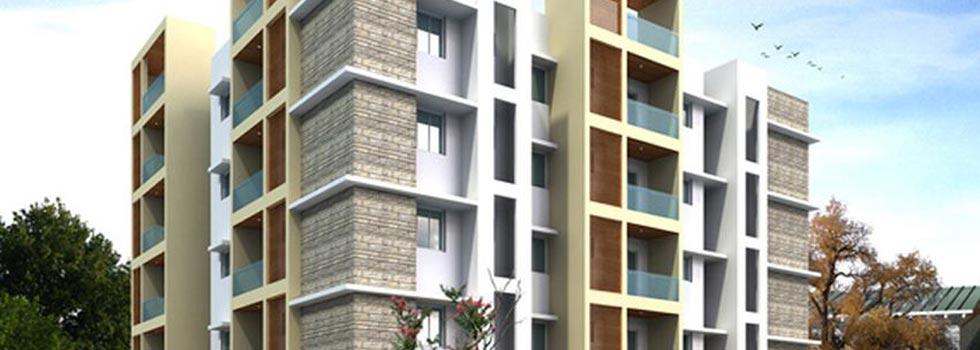 Pearl
Pearl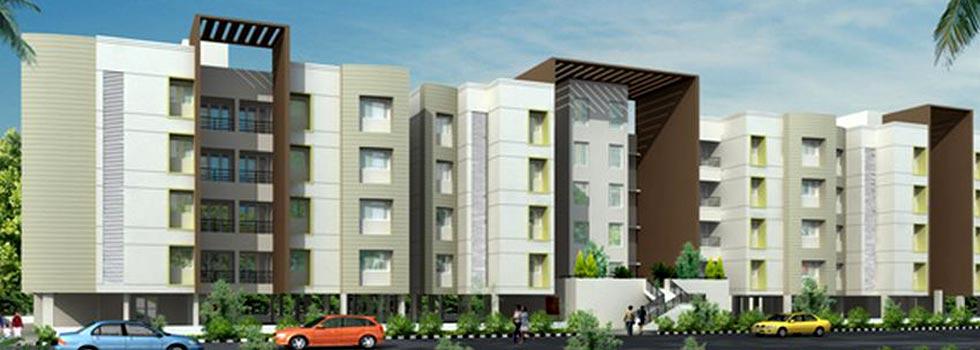 Lakshmi
Lakshmi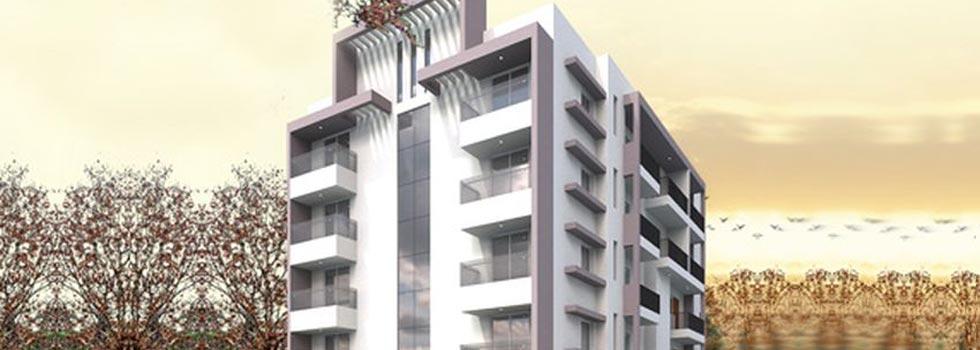 Aura
AuraFrequently asked questions
-
Where is Harmony Residences Located?
Harmony Residences is located in Ashok Nagar, Chennai.
-
What type of property can I find in Harmony Residences?
You can easily find 3 BHK apartments in Harmony Residences.
-
What is the size of 3 BHK apartment in Harmony Residences?
The approximate size of a 3 BHK apartment here are 1500 Sq.ft., 1600 Sq.ft.
Galaxy Get Best Offer on this Project
Similar Projects










Similar Searches
-
Properties for Sale in Ashok Nagar, Chennai
-
Properties for Rent in Ashok Nagar, Chennai
-
Property for sale in Ashok Nagar, Chennai by Budget
Note: Being an Intermediary, the role of RealEstateIndia.Com is limited to provide an online platform that is acting in the capacity of a search engine or advertising agency only, for the Users to showcase their property related information and interact for sale and buying purposes. The Users displaying their properties / projects for sale are solely... Note: Being an Intermediary, the role of RealEstateIndia.Com is limited to provide an online platform that is acting in the capacity of a search engine or advertising agency only, for the Users to showcase their property related information and interact for sale and buying purposes. The Users displaying their properties / projects for sale are solely responsible for the posted contents including the RERA compliance. The Users would be responsible for all necessary verifications prior to any transaction(s). We do not guarantee, control, be party in manner to any of the Users and shall neither be responsible nor liable for any disputes / damages / disagreements arising from any transactions read more
-
Property for Sale
- Real estate in Delhi
- Real estate in Mumbai
- Real estate in Gurgaon
- Real estate in Bangalore
- Real estate in Pune
- Real estate in Noida
- Real estate in Lucknow
- Real estate in Ghaziabad
- Real estate in Navi Mumbai
- Real estate in Greater Noida
- Real estate in Chennai
- Real estate in Thane
- Real estate in Ahmedabad
- Real estate in Jaipur
- Real estate in Hyderabad
-
Flats for Sale
-
Flats for Rent
- Flats for Rent in Delhi
- Flats for Rent in Mumbai
- Flats for Rent in Gurgaon
- Flats for Rent in Bangalore
- Flats for Rent in Pune
- Flats for Rent in Noida
- Flats for Rent in Lucknow
- Flats for Rent in Ghaziabad
- Flats for Rent in Navi Mumbai
- Flats for Rent in Greater Noida
- Flats for Rent in Chennai
- Flats for Rent in Thane
- Flats for Rent in Ahmedabad
- Flats for Rent in Jaipur
- Flats for Rent in Hyderabad
-
New Projects
- New Projects in Delhi
- New Projects in Mumbai
- New Projects in Gurgaon
- New Projects in Bangalore
- New Projects in Pune
- New Projects in Noida
- New Projects in Lucknow
- New Projects in Ghaziabad
- New Projects in Navi Mumbai
- New Projects in Greater Noida
- New Projects in Chennai
- New Projects in Thane
- New Projects in Ahmedabad
- New Projects in Jaipur
- New Projects in Hyderabad
-
