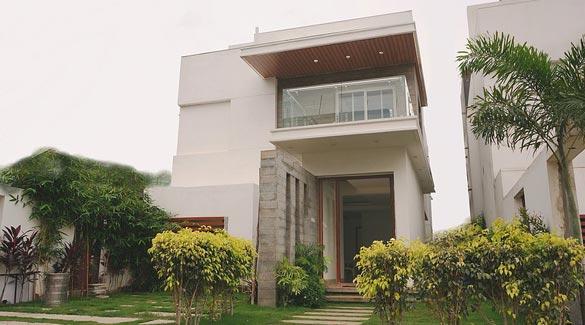- Home
- Residential Projects in Hyderabad
- Residential Projects in Manikonda Hyderabad
- Fort View Villas in Alkapuri Manikonda Hyderabad
Fort View Villas
Alkapuri, Manikonda, Hyderabad
-

Property Type
Independent House
-

Configuration
1 BHK
-

Area of Independent House
1980 Sq.ft.
-

Possession Status
Ongoing Projects
RERA STATUS Not Available Website: http://rera.telangana.gov.in/
Disclaimer
All the information displayed is as posted by the User and displayed on the website for informational purposes only. RealEstateIndia makes no representations and warranties of any kind, whether expressed or implied, for the Services and in relation to the accuracy or quality of any information transmitted or obtained at RealEstateIndia.com. You are hereby strongly advised to verify all information including visiting the relevant RERA website before taking any decision based on the contents displayed on the website.
...Read More Read LessUnit Configuration
| Unit Type | Area | Price (in ) |
|---|---|---|
| 1 BHK | 1980 Sq.ft. (Built Up) |
Call for Price
|
About Fort View Villas
Enjoy the enchanting and spacious residential apartments offered by Fort View Villas, a project undertaken by the Veerabhadra Builders. The project is a gated community at Alkapur, Manikonda with 30 T ...read more
About Fort View Villas
Enjoy the enchanting and spacious residential apartments offered by Fort View Villas, a project undertaken by the Veerabhadra Builders. The project is a gated community at Alkapur, Manikonda with 30 Triplex independent houses in 2 acres land in 2 Blocks of 1 acre each with separate swimming pool, clubhouse, banquet hall, and security system for both the blocks. These are Fully Land Scaped Villas and it is very close to the software hubs.
Specifications
StructureFramed structure: r.c.c framed structure to withstand wind & seismic loads. Super structure: red brick/aac blocks of 8” external and 4” internal walls.PlasteringInternal: doub ...read more
Structure
Framed structure: r.c.c framed structure to withstand wind & seismic loads. Super structure: red brick/aac blocks of 8” external and 4” internal walls.
Plastering
Internal: double coat plastering for walls & ceiling. External: two coats plaster for external walls, rcc and masonary surfaces.
Wood work
- Main door & frame will be teak wood/ venieared with melamine polishinf and reputed make fittings.
Windows
- Wood frame with teak wood shutters with glass fitting or upvc fittings. Msgrills will be provided to windows.
Flooring
Living & dining, bedroom &kitchen: virtrified tiles (24”x 24”) – standard make. Bathrooms acid resistant & anti-skid ceramic tiles-standard make.
Cladding
Bathrooms ceramic tiled doing up to 6.6’heiight – standard make. Kitchen ceramic tiles up to 2’ – 0” height above kitchen platform-standard make kitchen platform: granite platform with stainless steel sink with provision of water connections.
Painting
External: two coats exterior emulsion paint over one coat of primer internal: two coats of tractor emulsion paint over smooth putty finish
Electrical
- Concealed copper wiring
- Power outlets for air conditioners in master bedroom.
- Power outlets for geysers in bathrooms attached to master bedroom only.
- Plug points for t.v & audio system in living room and master bedroom only.
- Mcbs for each distribution boards. Standard witches complying isi standards.
Telecom
- Telephone points in living room and master bedroom & living room.
Cable TV
- Provision for cable connection in master bedroom & living room
Internet
- One internet provision in each flat.
Lift
- V3f technology of kone make.
Generator
- (mahindra) back-up for lifts and common areas two points in each flat connecting to dg.
Vasthu
- The construction is 100% vasthu compliant.
Amenities
-

Club House
-

Gymnasium
-

Power Backup
-

Park
-

Reserved Parking
-

Swimming Pool
Location Map of Fort View Villas
About Veerabhadra Builders
About Veerabhadra Builders
Headed by Mr. Govind Reddy, Veerabhadra Builders has been in the field of real estate for several years and completed numerous projects and thus has gained a customer base of over 700 satisfied smiles. He relentlessly worked towards establishing high customer satisfaction. Thus bringing all attributes to establish Veerabhadra Builders along with a carefully chosen group of like minded people. This includes highly qualified, experienced civil, architecrual engineers and other associatived partners.The driving factor for his success is his commitment to deliver projects on time as promised.

Frequently asked questions
-
Where is Veerabhadra Builders Located?
Veerabhadra Builders is located in Alkapuri, Manikonda, Hyderabad.
-
What type of property can I find in Veerabhadra Builders?
You can easily find 1 BHK apartments in Veerabhadra Builders.
-
What is the size of 1 BHK apartment in Veerabhadra Builders?
The approximate size of a 1 BHK apartment here is 1980 Sq.ft.
Fort View Villas Get Best Offer on this Project
Similar Projects
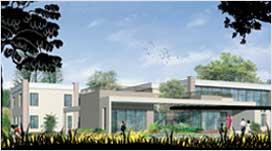
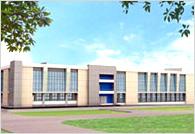
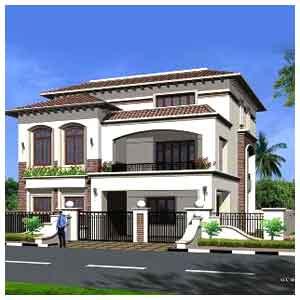
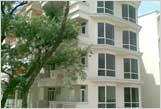
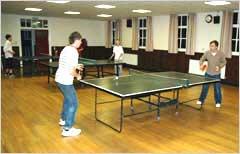
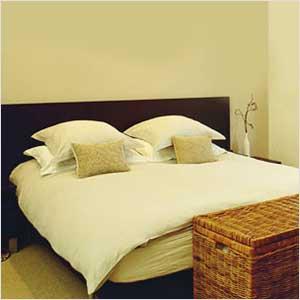
NH 24 Highway, Ghaziabad
33.69 Lac-41.47 Lac
2.0, 3.0 RK / 2.0, 3.0 BHK Individual Houses
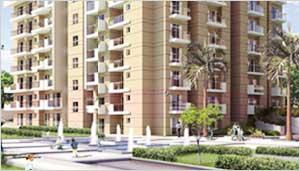
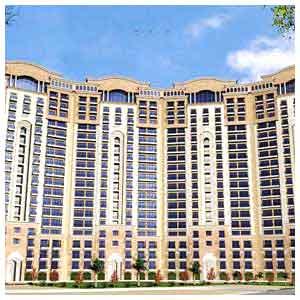
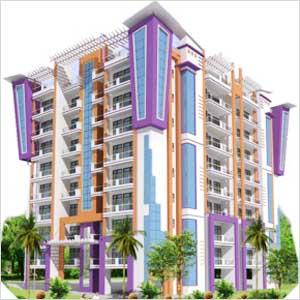
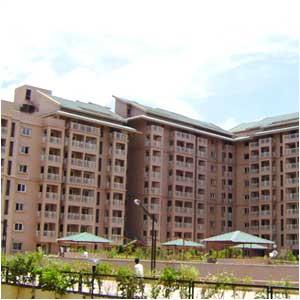
-
Property for Sale
- Real estate in Delhi
- Real estate in Mumbai
- Real estate in Gurgaon
- Real estate in Bangalore
- Real estate in Pune
- Real estate in Noida
- Real estate in Lucknow
- Real estate in Ghaziabad
- Real estate in Navi Mumbai
- Real estate in Greater Noida
- Real estate in Chennai
- Real estate in Thane
- Real estate in Ahmedabad
- Real estate in Jaipur
- Real estate in Hyderabad
-
Flats for Sale
-
Flats for Rent
- Flats for Rent in Delhi
- Flats for Rent in Mumbai
- Flats for Rent in Gurgaon
- Flats for Rent in Bangalore
- Flats for Rent in Pune
- Flats for Rent in Noida
- Flats for Rent in Lucknow
- Flats for Rent in Ghaziabad
- Flats for Rent in Navi Mumbai
- Flats for Rent in Greater Noida
- Flats for Rent in Chennai
- Flats for Rent in Thane
- Flats for Rent in Ahmedabad
- Flats for Rent in Jaipur
- Flats for Rent in Hyderabad
-
New Projects
- New Projects in Delhi
- New Projects in Mumbai
- New Projects in Gurgaon
- New Projects in Bangalore
- New Projects in Pune
- New Projects in Noida
- New Projects in Lucknow
- New Projects in Ghaziabad
- New Projects in Navi Mumbai
- New Projects in Greater Noida
- New Projects in Chennai
- New Projects in Thane
- New Projects in Ahmedabad
- New Projects in Jaipur
- New Projects in Hyderabad
