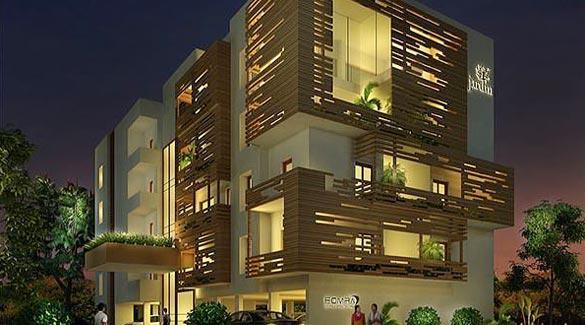-


-
-
 Chennai
Chennai
-
Search from Over 2500 Cities - All India
POPULAR CITIES
- New Delhi
- Mumbai
- Gurgaon
- Noida
- Bangalore
- Ahmedabad
- Navi Mumbai
- Kolkata
- Chennai
- Pune
- Greater Noida
- Thane
OTHER CITIES
- Agra
- Bhiwadi
- Bhubaneswar
- Bhopal
- Chandigarh
- Coimbatore
- Dehradun
- Faridabad
- Ghaziabad
- Haridwar
- Hyderabad
- Indore
- Jaipur
- Kochi
- Lucknow
- Ludhiana
- Nashik
- Nagpur
- Surat
- Vadodara
- Buy

-
Browse Properties for sale in Chennai
-
- Rent

-
Browse Rental Properties in Chennai
-
- Projects

-
Popular Localites for Real Estate Projects in Chennai
-
- Agents

-
Popular Localities for Real Estate Agents in Chennai
-
- Services

-
Real Estate Services in Chennai
-
- Post Property Free
-

-
Contact Us
Request a Call BackTo share your queries. Click here!
-
-
 Sign In
Sign In
Join FreeMy RealEstateIndia
-
- Home
- Residential Projects in Chennai
- Residential Projects in Shenoy Nagar Chennai
- Fomra Jardin in Shenoy Nagar Chennai
Fomra Jardin
Shenoy Nagar, Chennai
Fomra Jardin Flats / Apartments-

Property Type
Flats / Apartments
-

Configuration
3 BHK
-

Area of Flats / Apartments
1692 - 2374 Sq.ft.
-

Possession Status
Ongoing Projects
RERA STATUS Not Available Website: http://www.tnrera.in/index.php
Disclaimer
All the information displayed is as posted by the User and displayed on the website for informational purposes only. RealEstateIndia makes no representations and warranties of any kind, whether expressed or implied, for the Services and in relation to the accuracy or quality of any information transmitted or obtained at RealEstateIndia.com. You are hereby strongly advised to verify all information including visiting the relevant RERA website before taking any decision based on the contents displayed on the website.
...Read More Read LessUnit Configuration
Unit Type Area Price (in ) 3 BHK 1692 Sq.ft. (Built Up) Call for Price3 BHK 2374 Sq.ft. (Built Up) Call for PriceAbout Fomra Jardin
The epitome of luxury just found the perfect destination. Presenting Jardin by Fomra. A one-of-its-kind destination that showcases 6 stunning Ultra luxury apartments located in the heart of Shenoy Nag ...read more
About Fomra Jardin
The epitome of luxury just found the perfect destination. Presenting Jardin by Fomra. A one-of-its-kind destination that showcases 6 stunning Ultra luxury apartments located in the heart of Shenoy Nagar. Jardin is a garden of bliss and good life. Nestled away in an alcove opposite the abundant greenery of the Thiru-vi-ka Park and blessed with the goodness of nature, Jardin is a true delight spread across 3.6 grounds. Step in and be amazed by the magnificent homes spread across 4 floors and showcasing an array of splendid amenities like a pristine deck garden, a 100% Genset backup and a full service elevator. Each amazing home at Fomra Jardin is spread between 1692 and 2374 sq. ft. and promises to be a fabulous home that will delight you at every step.
Specifications
STRUCTURAL DETAILS Structure – R.C.C Structure Walls – Solid concrete blocks FLOORING & FINISHES Living ,Dining & Bedrooms – Imported Marble Kitchen – Imported Marbl ...read more
STRUCTURAL DETAILS
- Structure – R.C.C Structure
- Walls – Solid concrete blocks
FLOORING & FINISHES- Living ,Dining & Bedrooms – Imported Marble
- Kitchen – Imported Marble
- Balcony – Matte finished designer tiles
- Master Bedroom – Laminated wooden finish
- Lobby – Granite
- Staircase – Granite
- Toilet – Matte finished designer tiles
- Toilet dado – Designer concept wall tiles
- Services – Matte finished designer tiles
- Kitchen – Imported marble
- Kitchen counter – Jet black counter top granite
- Wall finish – Plastic emulsion painted over two coats of putty and cement primer shall be applied to all the interior walls.
- Exterior paint – Weather shield paints
- Car parking – Granolithic finish
- Terrace – Integral cement base waterproofing treatment
JOINERIES
- Main door – First quality Teak Wood (both frames and shutter)
- Bedroom door – Teak wood frames with flush type shutters
- Toilet – Boiling point water proof and flush type
- Kitchen – Teak wood frames with flush type shutters
- Balcony – Wooden French doors
- Windows – UPVC ( Fenesta or equivalent)
ELECTRICAL
Wiring – Finolex- Switches, sockets and skirting lights – LeGrand/M.K Switches
MCBDB – LeGrand/M.K- Fittings – Split A/C in all rooms. Provision for Geyser in bathrooms. Provision for Exhaust fan in bathrooms & Kitchen
- D. G Set – 100 % back up
- Elevators – 6 passenger lift with swipe card on floor landing ( Johnson/ Schindler)
BATHROOMS- Pipes – CPVC
- Sanitary ware – ROCA / KOHLER
- Taps and accessories – GROHE
TERRACE- LANDSCAPE GARDEN ON FRONT SIDE
SECURITY & SAFETY- Intercom facility for each apartment with color video phone
- Burglar alarm for each house
- Main door -Teak wood 1st quality door frame & shutter with melamine finish.
- French Doors – Teak wood frames as per architect design.
- Other Doors – Teak wood frames & flush door type.
- Toilet Door – T.W.frame with boiling water proof and flush type plastic coated one side.
Hardware- Main door – Magic Eye, Smart card/ Biometric security locks.
- Other door – Godrej SS Apple Round lock or equivalent.
- Window – UPVC with reputed brand (Fenesta/other brand) with mosquito shutter.
- Ventilator – UPVC with reputed brand (Fenesta/other brand) with mosquito shutter.
Painting- 2 coats of putty and cement primer with Plastic Emulsion painting (Asian make) or equivalent for inner wall.
- External walls Exterior weather shield paint or equivalent.
- Enamel paint for window & ventilators & MS Grill works (Asian make) Synthetic Enamel equivalent.
- Melamine Matt finish for main door.
Flooring- Flooring will be imported marble for the house and Laminated wooden flooring for master bedroom.
- 4″ skirting of same as the flooring
Kitchen and wash
- 20 mm black galaxy counter with half nosing.
- Flooring – Matt finish designer tiles.
- Ceramic dado upto 5’0” height from floor level (ie)2’0” above kitchen counter.
Toilets- Flooring – Matt finish designer tiles.
- Concept oriented designer concept wall tiles upto ceiling height.
Common Area- Staircase granite/marble as per architect design.
Plumbing & Sanitary items- Sanitary
- Toilet: White colour (floor/wall) mounted EWC with concealed flush tank Roca/Kholer/Grohe/RAK White colour Oval wash basin.(Other colours Optional).
- Kitchen:Stainless steel sink (Nirali) or equivalent with single bowl with single drain board.
Plumbing- C.P.Fittings:Metro Continental or equivalent.
- Concealed CPVC plumbing lines.
- Kitchen:Swan neck pillar tab.
Electrical- 3 phase power supply concealed PVC conduit of ISI quality.
- Finolex cable and wires /equivalent.
- Modular Switches Legrand/MK with MCB and DB Box with auto change over.
- Fan points / light points as per architect design.
Image Gallery of this Project
Location Map of Fomra Jardin
About Infinite Foundations and Realty Services
Consultant in Residential,Commercial and Industrial Properties.No 78 New Avadi Road, Shroff Orchid, 2nd floor, Kilpauk, Chennai, Tamil Nadu
Other Projects of this Builder
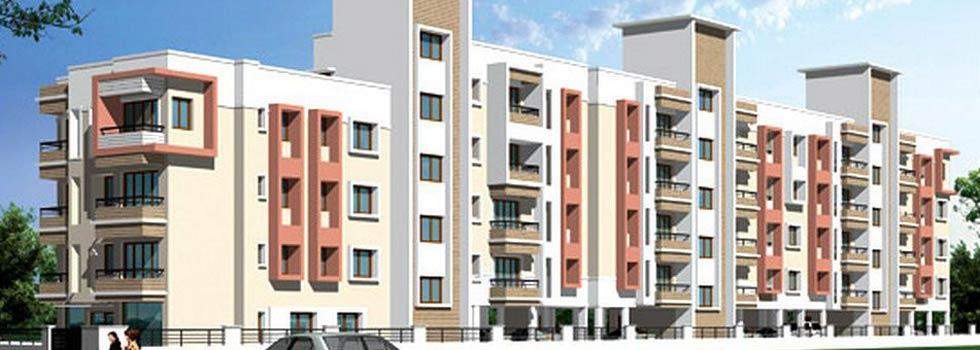 DARSHAN AISHWARYAM
DARSHAN AISHWARYAM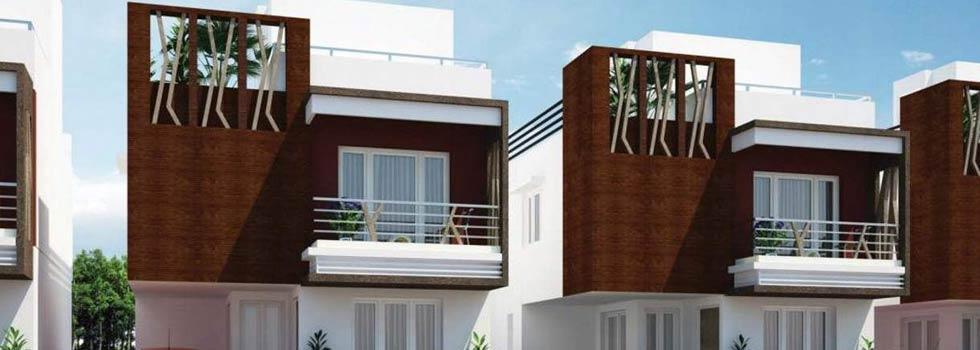 Darshan Kalpavriksham
Darshan Kalpavriksham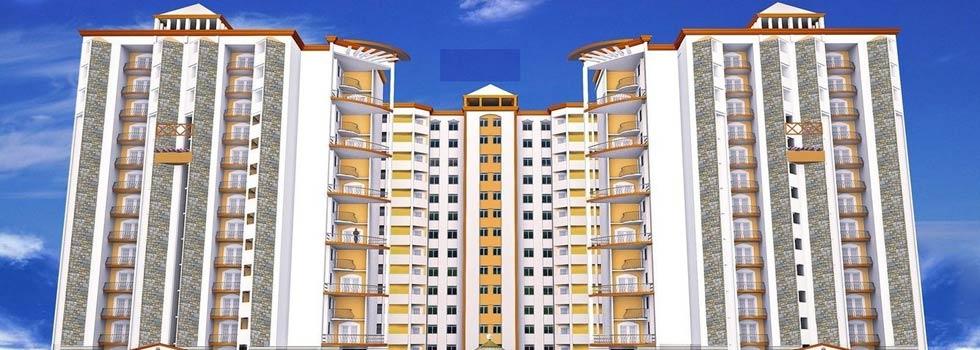 Alaka Palazzo
Alaka Palazzo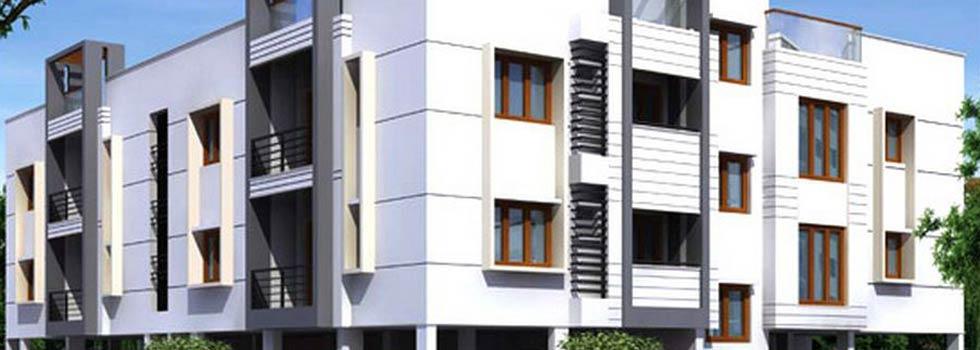 Darshan Borisam Court
Darshan Borisam Court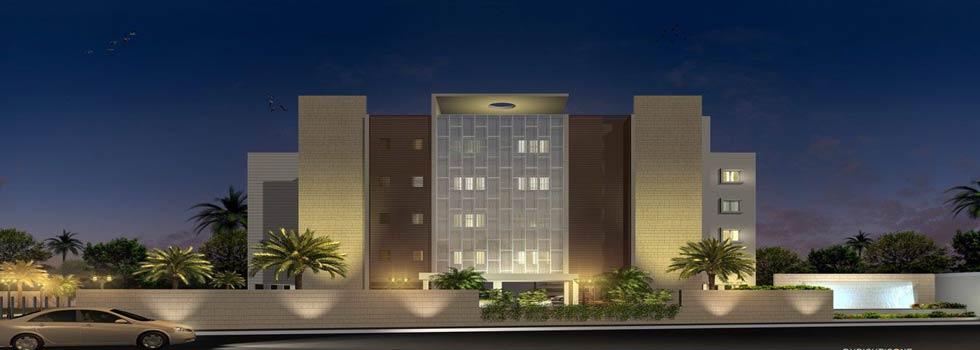 Anantya
Anantya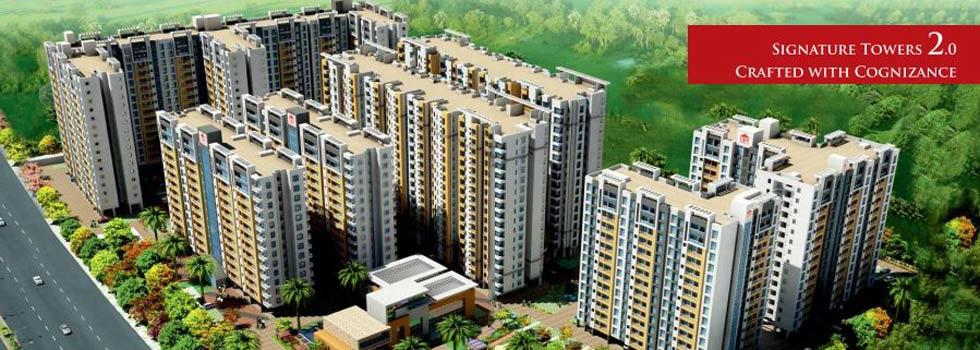 KG Signature city
KG Signature city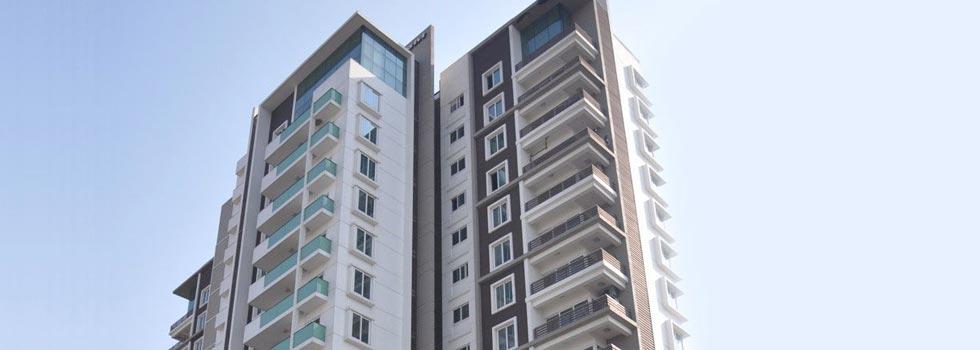 Arihant Panache
Arihant Panache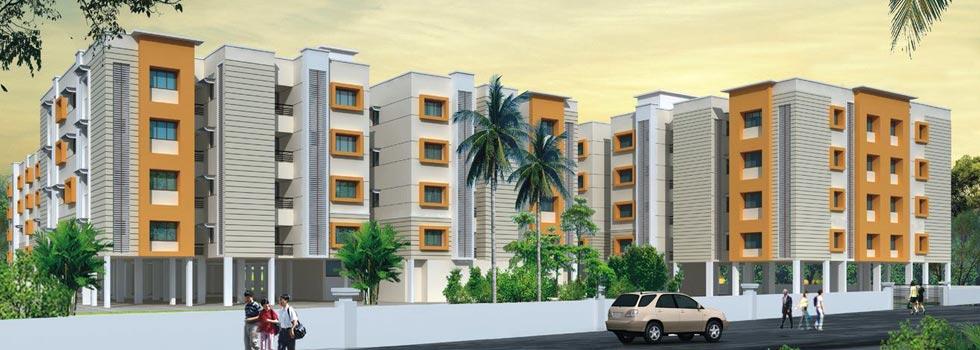 Sidharth Dakshin
Sidharth Dakshin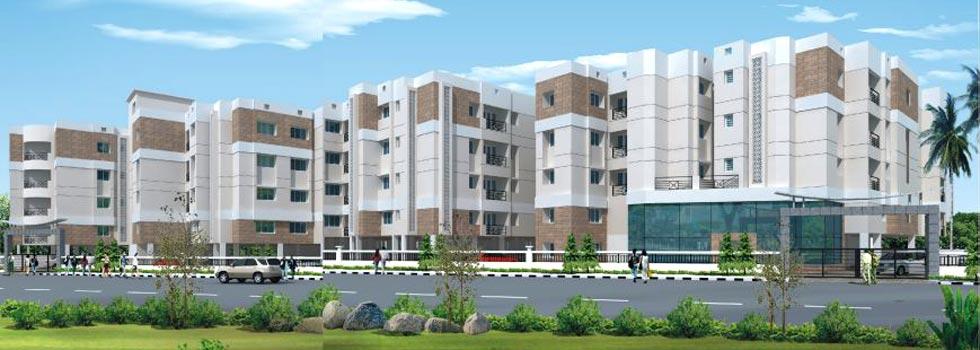 Sidharth The Nest
Sidharth The Nest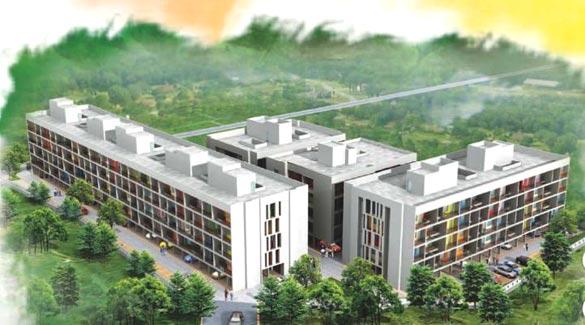 Fomra Colours
Fomra ColoursFrequently asked questions
-
Where is Infinite Foundations and Realty Services Located?
Infinite Foundations and Realty Services is located in Shenoy Nagar, Chennai.
-
What type of property can I find in Infinite Foundations and Realty Services?
You can easily find 3 BHK apartments in Infinite Foundations and Realty Services.
-
What is the size of 3 BHK apartment in Infinite Foundations and Realty Services?
The approximate size of a 3 BHK apartment here are 1692 Sq.ft., 2374 Sq.ft.
Fomra Jardin Get Best Offer on this Project
Similar Projects









 Note: Being an Intermediary, the role of RealEstateIndia.Com is limited to provide an online platform that is acting in the capacity of a search engine or advertising agency only, for the Users to showcase their property related information and interact for sale and buying purposes. The Users displaying their properties / projects for sale are solely... Note: Being an Intermediary, the role of RealEstateIndia.Com is limited to provide an online platform that is acting in the capacity of a search engine or advertising agency only, for the Users to showcase their property related information and interact for sale and buying purposes. The Users displaying their properties / projects for sale are solely responsible for the posted contents including the RERA compliance. The Users would be responsible for all necessary verifications prior to any transaction(s). We do not guarantee, control, be party in manner to any of the Users and shall neither be responsible nor liable for any disputes / damages / disagreements arising from any transactions read more
Note: Being an Intermediary, the role of RealEstateIndia.Com is limited to provide an online platform that is acting in the capacity of a search engine or advertising agency only, for the Users to showcase their property related information and interact for sale and buying purposes. The Users displaying their properties / projects for sale are solely... Note: Being an Intermediary, the role of RealEstateIndia.Com is limited to provide an online platform that is acting in the capacity of a search engine or advertising agency only, for the Users to showcase their property related information and interact for sale and buying purposes. The Users displaying their properties / projects for sale are solely responsible for the posted contents including the RERA compliance. The Users would be responsible for all necessary verifications prior to any transaction(s). We do not guarantee, control, be party in manner to any of the Users and shall neither be responsible nor liable for any disputes / damages / disagreements arising from any transactions read more
-
Property for Sale
- Real estate in Delhi
- Real estate in Mumbai
- Real estate in Gurgaon
- Real estate in Bangalore
- Real estate in Pune
- Real estate in Noida
- Real estate in Lucknow
- Real estate in Ghaziabad
- Real estate in Navi Mumbai
- Real estate in Greater Noida
- Real estate in Chennai
- Real estate in Thane
- Real estate in Ahmedabad
- Real estate in Jaipur
- Real estate in Hyderabad
-
Flats for Sale
-
Flats for Rent
- Flats for Rent in Delhi
- Flats for Rent in Mumbai
- Flats for Rent in Gurgaon
- Flats for Rent in Bangalore
- Flats for Rent in Pune
- Flats for Rent in Noida
- Flats for Rent in Lucknow
- Flats for Rent in Ghaziabad
- Flats for Rent in Navi Mumbai
- Flats for Rent in Greater Noida
- Flats for Rent in Chennai
- Flats for Rent in Thane
- Flats for Rent in Ahmedabad
- Flats for Rent in Jaipur
- Flats for Rent in Hyderabad
-
New Projects
- New Projects in Delhi
- New Projects in Mumbai
- New Projects in Gurgaon
- New Projects in Bangalore
- New Projects in Pune
- New Projects in Noida
- New Projects in Lucknow
- New Projects in Ghaziabad
- New Projects in Navi Mumbai
- New Projects in Greater Noida
- New Projects in Chennai
- New Projects in Thane
- New Projects in Ahmedabad
- New Projects in Jaipur
- New Projects in Hyderabad
-
