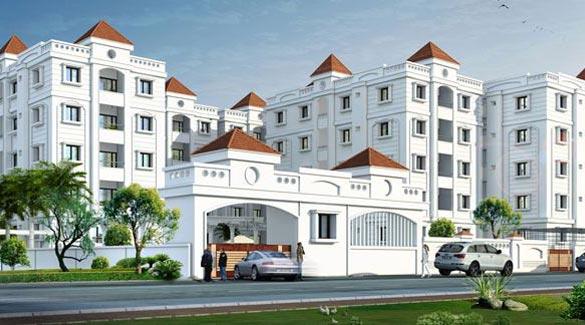-


-
-
 Bangalore
Bangalore
-
Search from Over 2500 Cities - All India
POPULAR CITIES
- New Delhi
- Mumbai
- Gurgaon
- Noida
- Bangalore
- Ahmedabad
- Navi Mumbai
- Kolkata
- Chennai
- Pune
- Greater Noida
- Thane
OTHER CITIES
- Agra
- Bhiwadi
- Bhubaneswar
- Bhopal
- Chandigarh
- Coimbatore
- Dehradun
- Faridabad
- Ghaziabad
- Haridwar
- Hyderabad
- Indore
- Jaipur
- Kochi
- Lucknow
- Ludhiana
- Nashik
- Nagpur
- Surat
- Vadodara
- Buy

-
Browse Properties for sale in Bangalore
-
- Rent

-
Browse Rental Properties in Bangalore
-
- Projects

-
Popular Localites for Real Estate Projects in Bangalore
-
- Agents

-
Popular Localities for Real Estate Agents in Bangalore
-
- Services

-
Real Estate Services in Bangalore
-
- Post Property Free
-

-
Contact Us
Request a Call BackTo share your queries. Click here!
-
-
 Sign In
Sign In
Join FreeMy RealEstateIndia
-
- Home
- Residential Projects in Bangalore
- Residential Projects in Sahakar Nagar Bangalore
- Fairy Bells in Sahakar Nagar Bangalore

Fairy Bells
Sahakar Nagar, Bangalore
Fairy Bells Flats / Apartments-

Property Type
Flats / Apartments
-

Configuration
2, 3 BHK
-

Area of Flats / Apartments
1170 - 1485 Sq.ft.
-

Possession Status
Ongoing Projects
RERA STATUS Not Available Website: https://rera.karnataka.gov.in/
Disclaimer
All the information displayed is as posted by the User and displayed on the website for informational purposes only. RealEstateIndia makes no representations and warranties of any kind, whether expressed or implied, for the Services and in relation to the accuracy or quality of any information transmitted or obtained at RealEstateIndia.com. You are hereby strongly advised to verify all information including visiting the relevant RERA website before taking any decision based on the contents displayed on the website.
...Read More Read LessUnit Configuration
Unit Type Area Price (in ) 2 BHK 1170 Sq.ft. (Built Up) Call for Price3 BHK 1485 Sq.ft. (Built Up) Call for PriceAbout Fairy Bells
Fairy Bells is a manifestation of what ensues when you bring together a focus on fine living fused with the features that now define contemporary lifestyle. harboured just off the happening bangalore- ...read more
About Fairy Bells
Fairy Bells is a manifestation of what ensues when you bring together a focus on fine living fused with the features that now define contemporary lifestyle. harboured just off the happening bangalore-hyderabad highway at kodigehalli, here, style goes hand in hand with choice. this is because, at fairy bells, excellence takes precedenceentrance.
Specifications
STRUCTURER.C.C framed structure.WALLS- 6" Porotherm blocks for exterior walls & 4" Porotherm blocks for internal walls.PAINTINGSInterior Walls : One coat of primer and two coats of emulsion paint ...read more
STRUCTURE
R.C.C framed structure.
WALLS
- 6" Porotherm blocks for exterior walls & 4" Porotherm blocks for internal walls.
PAINTINGS
Interior Walls : One coat of primer and two coats of emulsion paint with smooth finish.
Exterior Walls : One coat of primer and two coats of apex paints with texture finish.
TOILETS
Fittings & Accessories: wall moulded EWC commodes and wash basins (white color). Hot and cold valve mixer, pillar cock of standard make.
DOORS & WINDOWS
Main Doors : Teak frame with moulded shutter.
Internal Doors : Sal wood frames with moulded skin shutter.
Windows : UPVC sliding window.
KITCHEN
- Black granite platform with stainless steel sink. 2" dado in glazed tiles above granite kitchen platform. Provision for Aqua-guard. Provision for washing machine in utility area. Stainless steel sink in utility.
FLOORING
- Homogenous vitrified tile flooring for living & dining rooms.
ELECTRICAL
- TV points in living room and in master bedroom.
- A.C. point in master bedroom.
WATER SUPPLY
- Continuos treated domestic water supply through hydro pneumatic system.
LIFT
- Two fully automatic elevators.
SECURITY
- Round the clock security. Every house will be connected to security office through intercomImage Gallery of this Project
Location Map of Fairy Bells
About SSVR CONSTRUCTIONS
SSVR Constructions is a Bangalore based property development and construction company with a specific focus on creating premium properties. The company is committed to consistently creating pioneering ...Read moreAbout SSVR CONSTRUCTIONS
SSVR Constructions is a Bangalore based property development and construction company with a specific focus on creating premium properties. The company is committed to consistently creating pioneering projects through innovation in design and finesse in craftsmanship. Integrity, transparency and ethical standards are at the heart of the company's objectives. The company forever seeks to push the boundaries of quality to empower each and every one of its customers. The talented team with decades of expertise in building and project management draws its inspiration from the aspirations of the customers to deliver spaces of international standards at Indian price values. At the same time, the company is committed to maintaining a healthy planet through sustainable development.
Sy No. 48/2, 48/3, Varanai, Ram Murthy Nagar, Bangalore, Bylahalli, Bangalore, Karnataka
Other Projects of this Builder
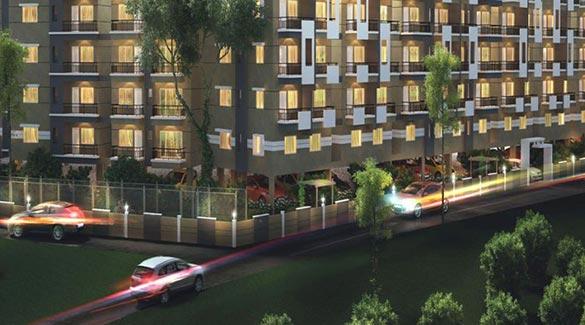 SSVR Urban Flora
SSVR Urban Flora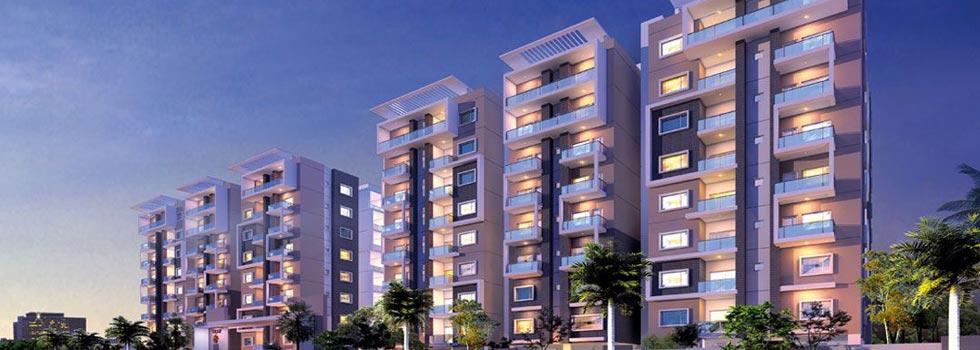 Tridax
Tridax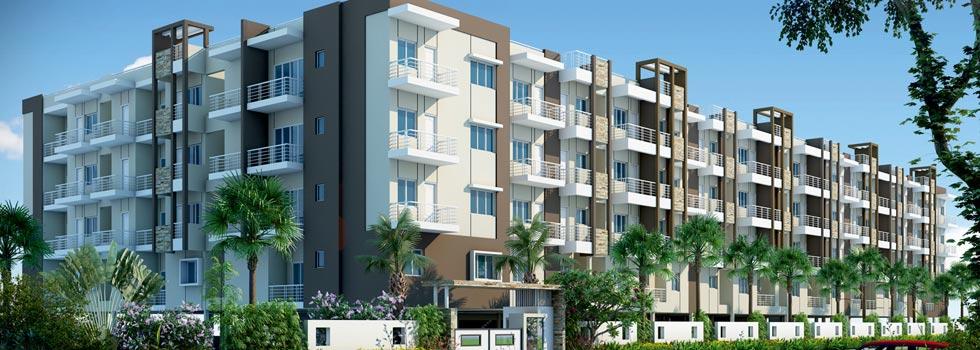 SSVR Laurel
SSVR Laurel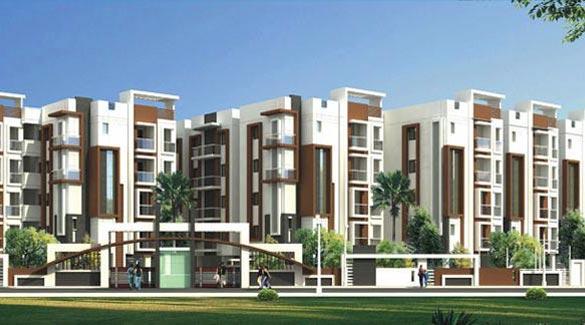 SSVR Lotus Pond
SSVR Lotus Pond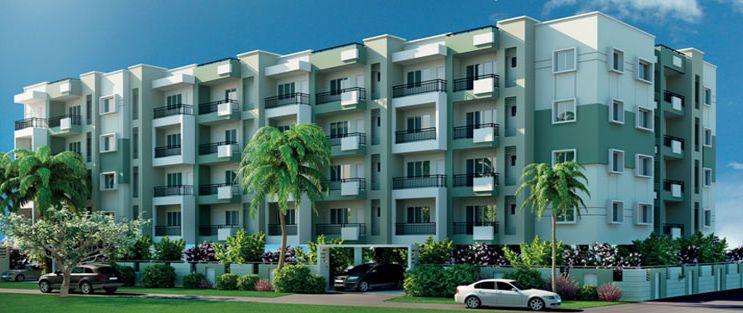 SSVR Lupine
SSVR Lupine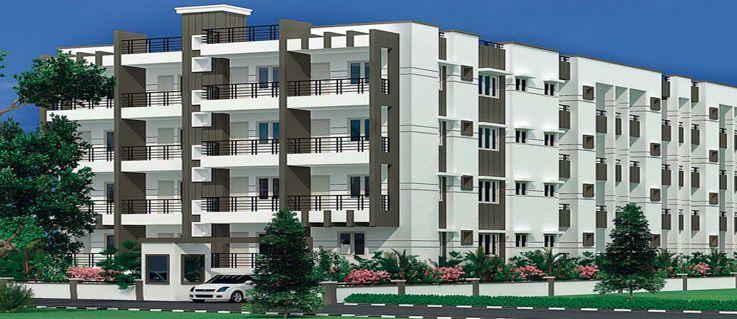 SSVR Freesia
SSVR Freesia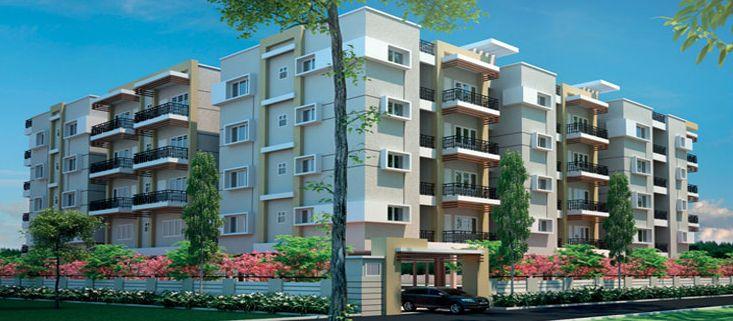 SSVR Lilac
SSVR Lilac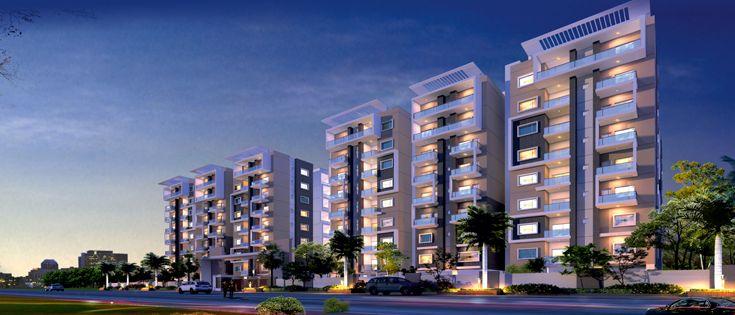 SSVR Tridax
SSVR Tridax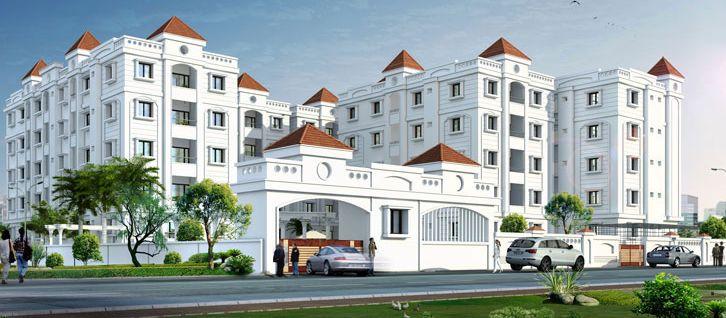 SSVR Fairy Bells
SSVR Fairy BellsFrequently asked questions
-
Where is SSVR CONSTRUCTIONS Located?
SSVR CONSTRUCTIONS is located in Sahakar Nagar, Bangalore.
-
What type of property can I find in SSVR CONSTRUCTIONS?
You can easily find 2 BHK, 3 BHK apartments in SSVR CONSTRUCTIONS.
-
What is the size of 2 BHK apartment in SSVR CONSTRUCTIONS?
The approximate size of a 2 BHK apartment here is 1170 Sq.ft.
-
What is the size of 3 BHK apartment in SSVR CONSTRUCTIONS?
The approximate size of a 3 BHK apartment here is 1485 Sq.ft.
Fairy Bells Get Best Offer on this Project
Similar Projects










Similar Searches
-
Properties for Sale in Sahakar Nagar, Bangalore
-
Properties for Rent in Sahakar Nagar, Bangalore
-
Property for sale in Sahakar Nagar, Bangalore by Budget
Note: Being an Intermediary, the role of RealEstateIndia.Com is limited to provide an online platform that is acting in the capacity of a search engine or advertising agency only, for the Users to showcase their property related information and interact for sale and buying purposes. The Users displaying their properties / projects for sale are solely... Note: Being an Intermediary, the role of RealEstateIndia.Com is limited to provide an online platform that is acting in the capacity of a search engine or advertising agency only, for the Users to showcase their property related information and interact for sale and buying purposes. The Users displaying their properties / projects for sale are solely responsible for the posted contents including the RERA compliance. The Users would be responsible for all necessary verifications prior to any transaction(s). We do not guarantee, control, be party in manner to any of the Users and shall neither be responsible nor liable for any disputes / damages / disagreements arising from any transactions read more
-
Property for Sale
- Real estate in Delhi
- Real estate in Mumbai
- Real estate in Gurgaon
- Real estate in Bangalore
- Real estate in Pune
- Real estate in Noida
- Real estate in Lucknow
- Real estate in Ghaziabad
- Real estate in Navi Mumbai
- Real estate in Greater Noida
- Real estate in Chennai
- Real estate in Thane
- Real estate in Ahmedabad
- Real estate in Jaipur
- Real estate in Hyderabad
-
Flats for Sale
-
Flats for Rent
- Flats for Rent in Delhi
- Flats for Rent in Mumbai
- Flats for Rent in Gurgaon
- Flats for Rent in Bangalore
- Flats for Rent in Pune
- Flats for Rent in Noida
- Flats for Rent in Lucknow
- Flats for Rent in Ghaziabad
- Flats for Rent in Navi Mumbai
- Flats for Rent in Greater Noida
- Flats for Rent in Chennai
- Flats for Rent in Thane
- Flats for Rent in Ahmedabad
- Flats for Rent in Jaipur
- Flats for Rent in Hyderabad
-
New Projects
- New Projects in Delhi
- New Projects in Mumbai
- New Projects in Gurgaon
- New Projects in Bangalore
- New Projects in Pune
- New Projects in Noida
- New Projects in Lucknow
- New Projects in Ghaziabad
- New Projects in Navi Mumbai
- New Projects in Greater Noida
- New Projects in Chennai
- New Projects in Thane
- New Projects in Ahmedabad
- New Projects in Jaipur
- New Projects in Hyderabad
-
